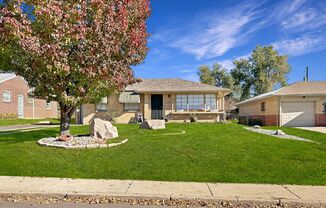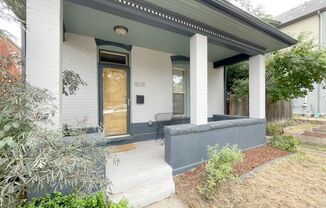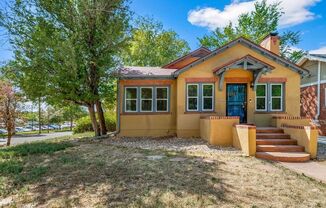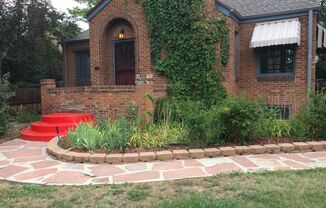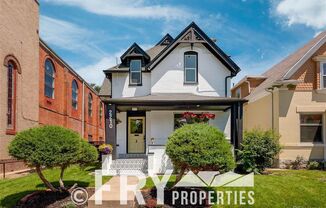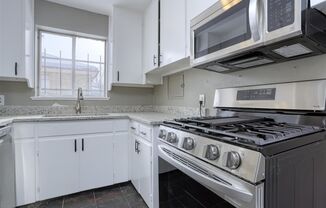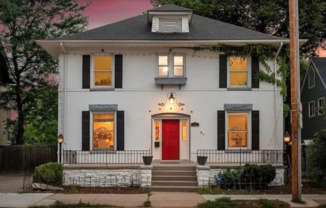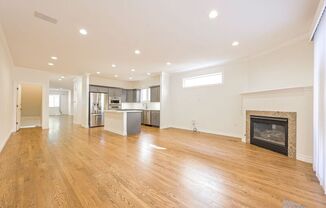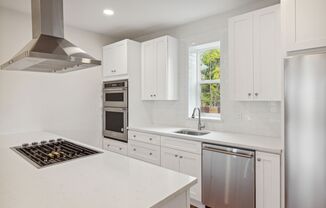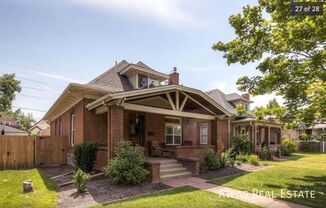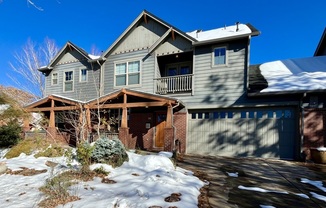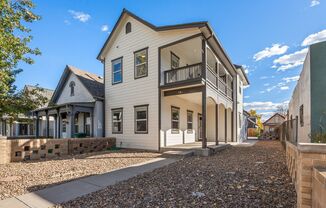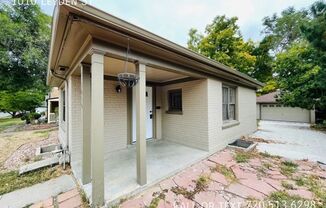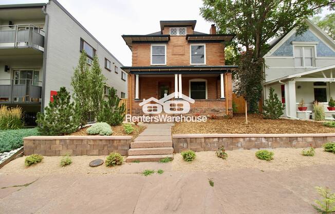
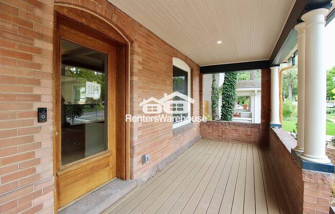
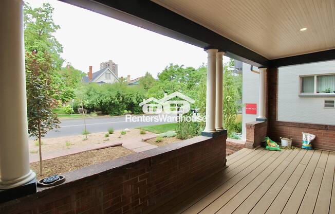
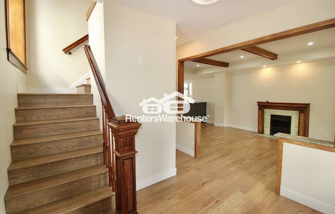
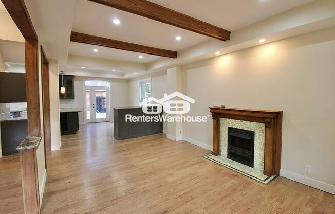
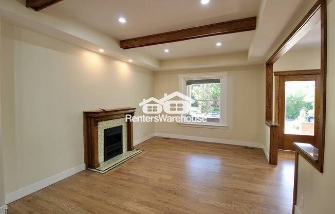
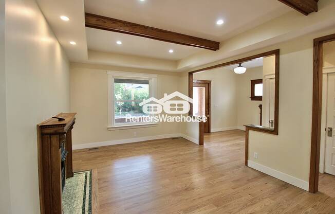
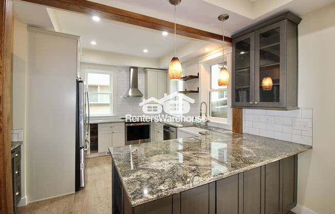
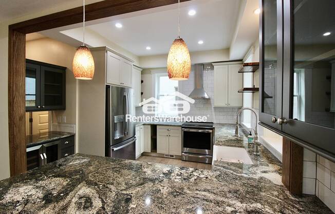
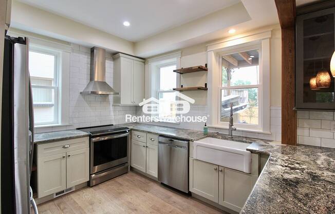
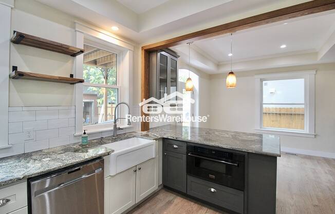
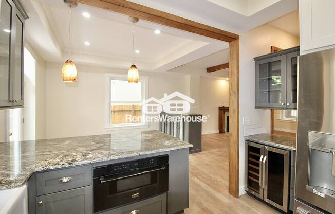
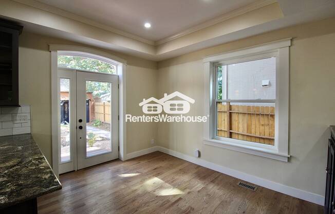
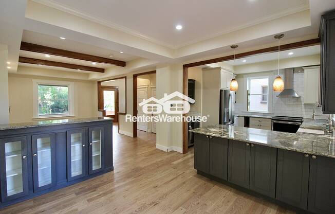
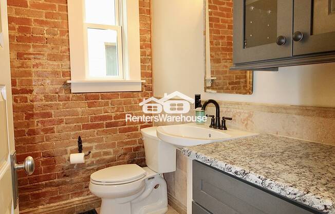
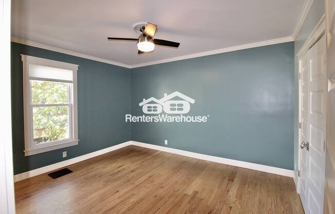
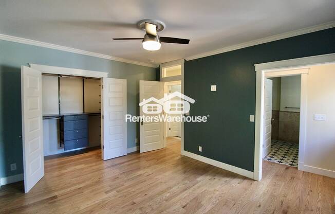
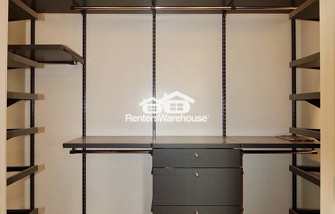
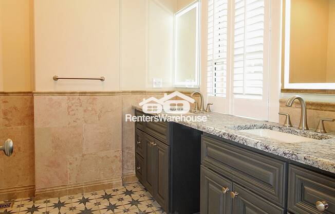
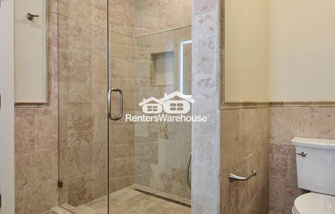
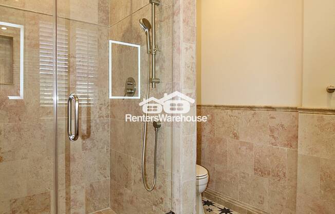
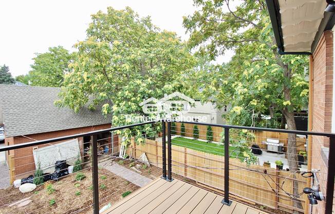
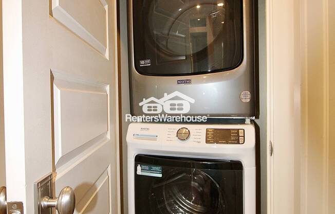
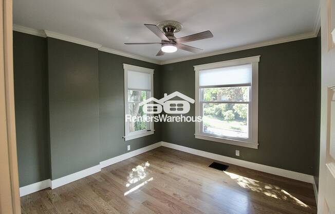
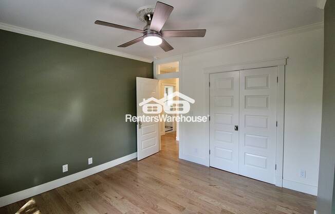
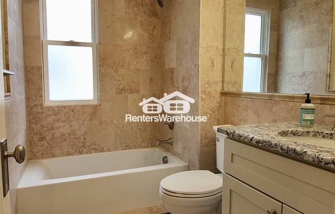
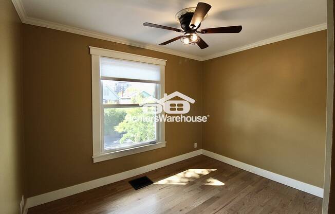
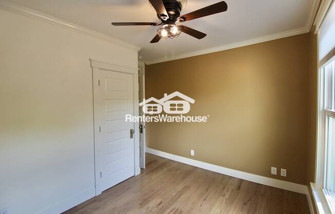
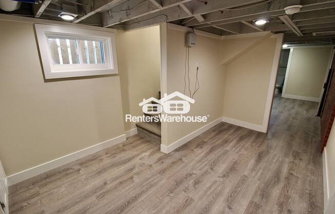
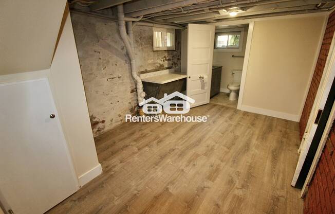
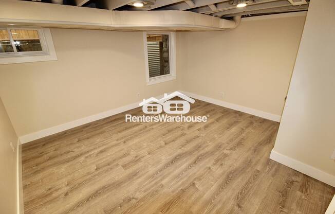
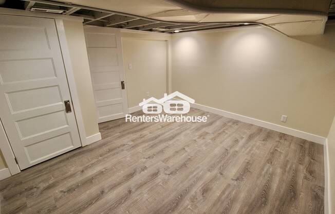
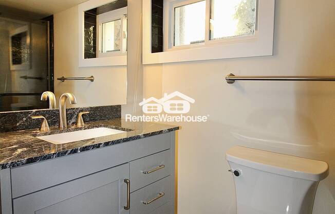
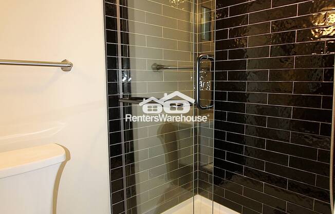
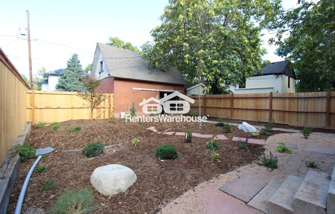
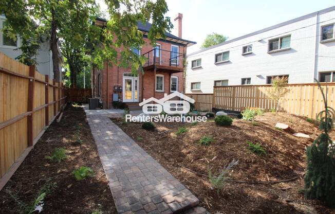
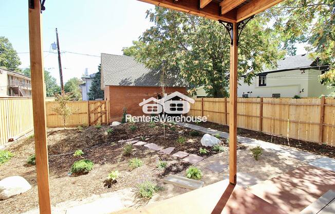
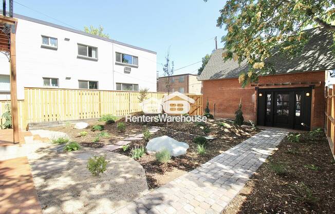
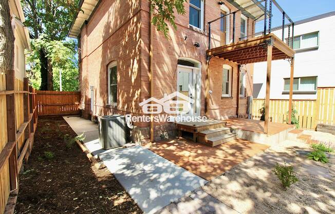
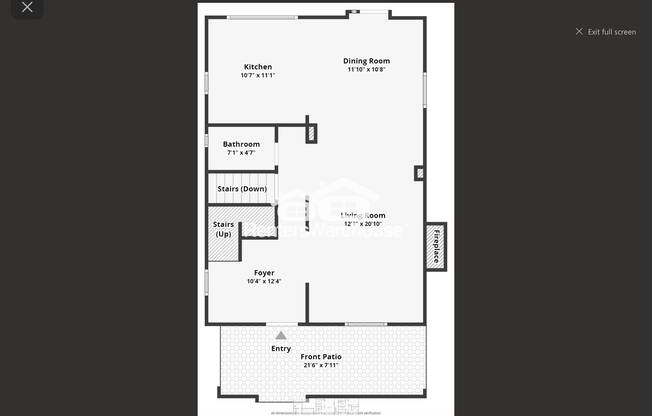
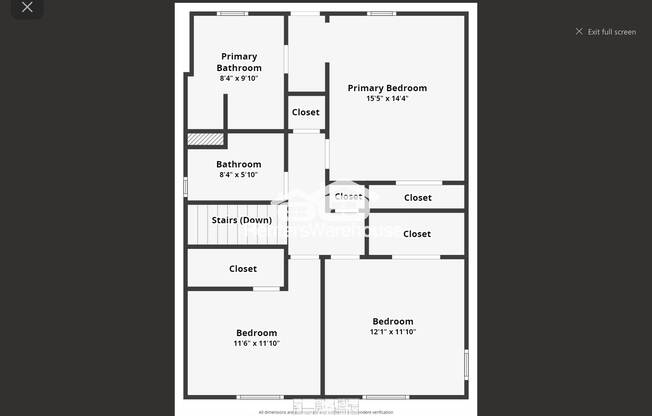
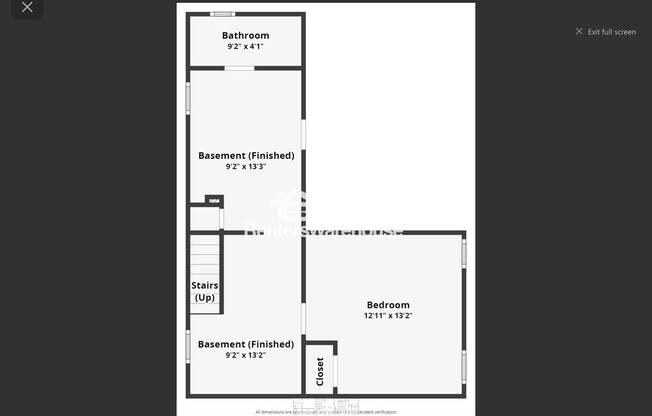
1114 York St
Denver, CO 80206

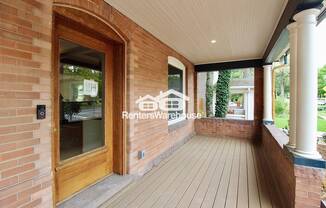
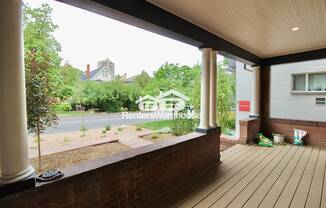
Schedule a tour
Similarly priced listings from nearby neighborhoods#
Units#
$4,250
4 beds, 3.5 baths, 2,532 sqft
Available now
Price History#
Price dropped by $750
A decrease of -15% since listing
79 days on market
Available now
Current
$4,250
Low Since Listing
$4,250
High Since Listing
$5,000
Price history comprises prices posted on ApartmentAdvisor for this unit. It may exclude certain fees and/or charges.
Description#
Available September 15th is this spectacular 4-bedroom, Cheesman Park home. This incredible location is 3 blocks from Cheesman Park's paths, pavilion and open spaces, 3 blocks from Congress Park's fields, playgrounds and pool, and mere steps from the entrance to the Denver Botanic Gardens. The restaurants and shops of 12th Avenue are also moments away. The property has undergone extensive renovations that combine the best of modern and traditional touches. Aside from being located in one of Denver's most desired neighborhoods, the property has many notable features. The low-maintenance exterior provides a large front porch, a spacious backyard, and plenty of parking with a two-car garage and third off-street parking space. The main level features new hardwood flooring throughout, a living room w/ gas fireplace, half-bath, dining area, and luxury kitchen with high-end appliances/countertops/cabinets. Upstairs, there's a primary-suite w/ walk-in-closet/private balcony/beautiful primary bath, stacked washer/dryer, two more bedrooms, and another full bath. The basement provides another large bedroom, bathroom, work area and storage room. Owner covers water/sewer/trash/Quantum Fiber internet; tenants cover electric/gas. Pets considered case-by-case w/ additional $35/m pet rent. Due day of lease signing: 1 months' rent , $199 admin fee, processing fee equal to one 1% of rent (monthly). Due day of lease start: Security deposit equal to one months' rent, pet fees if any, prorated rent for month of lease start for leases starting on or after the 20th of a month. Listed by Logan with Renters Warehouse. Rental License #2024-BFN-0038741
