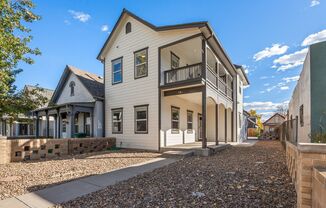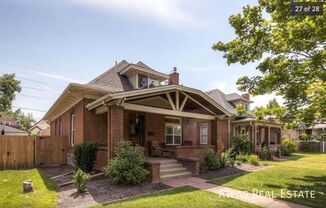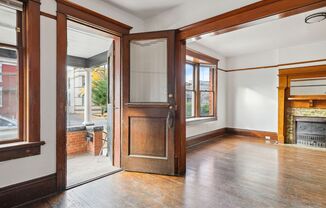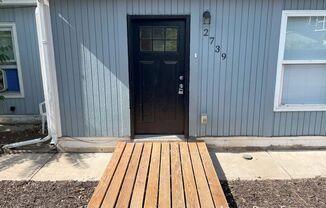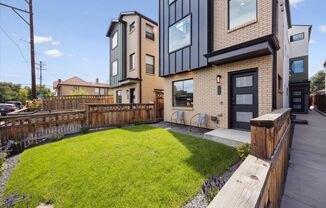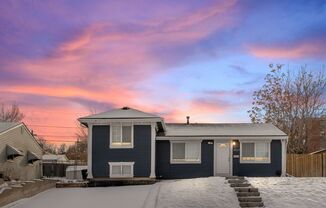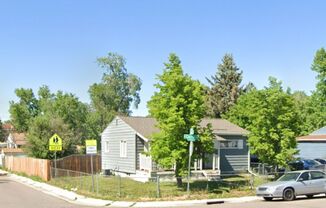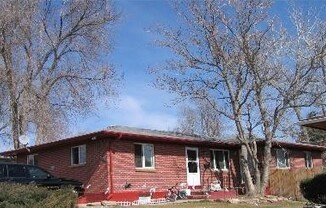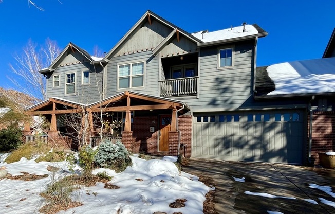
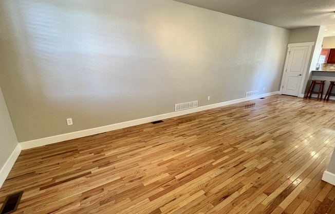
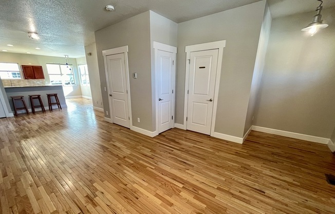
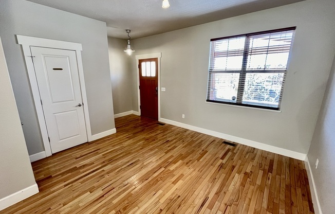
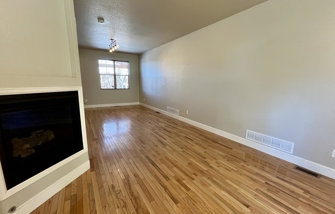
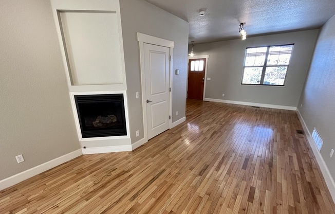
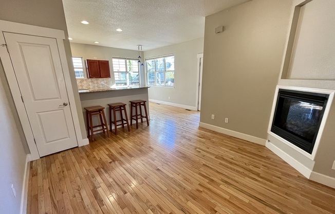
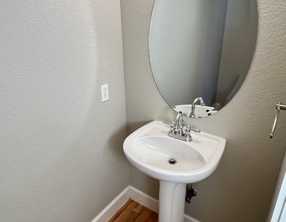
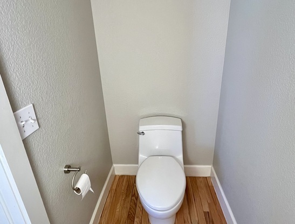
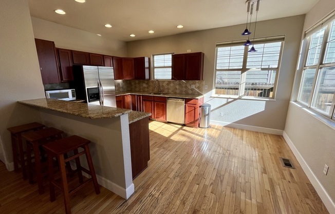
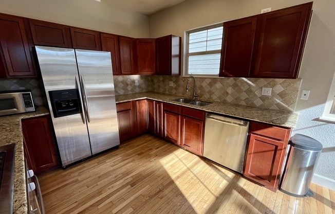
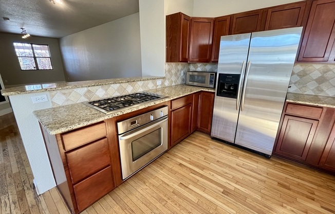
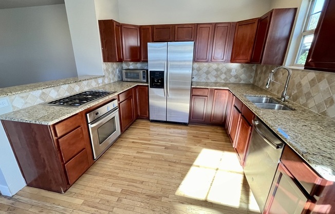
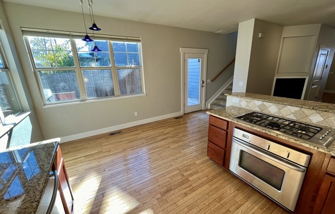
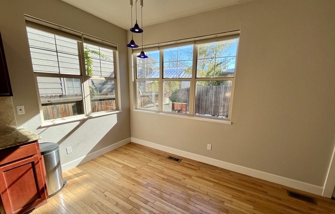
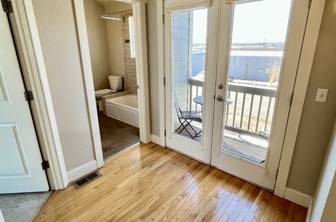
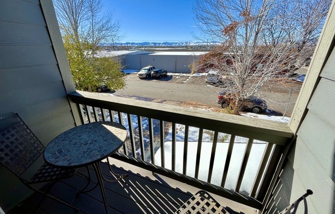
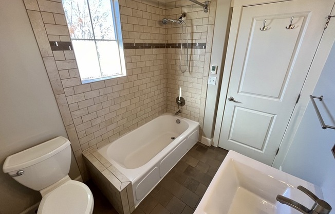
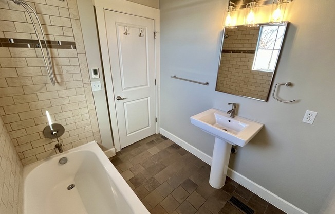
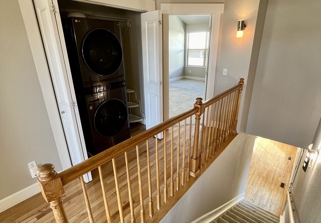
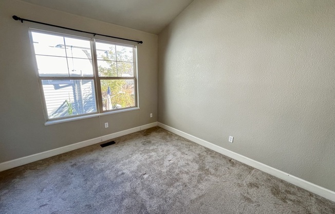
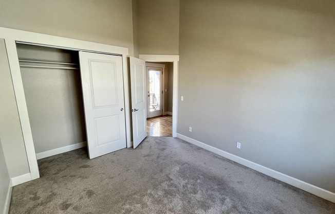
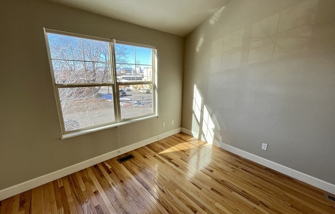
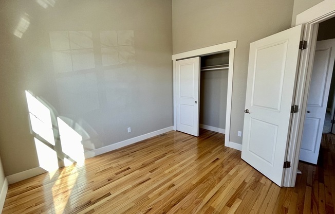
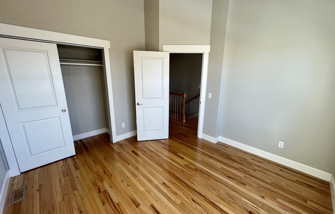
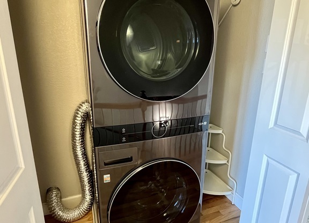
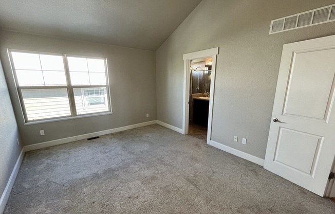
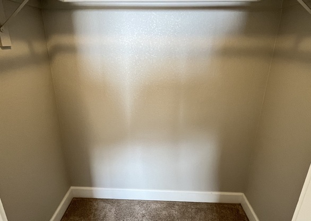
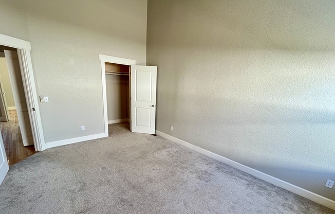
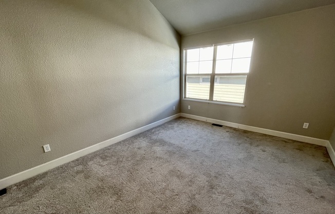
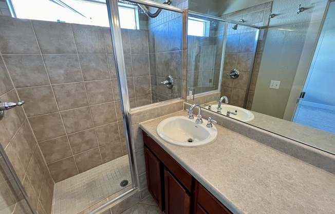
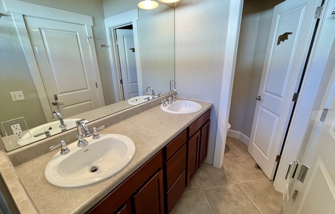
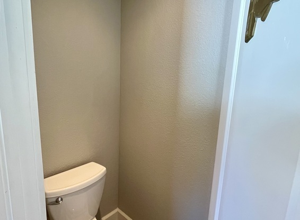
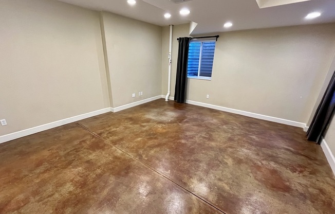
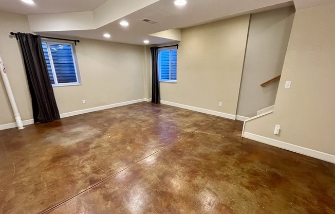
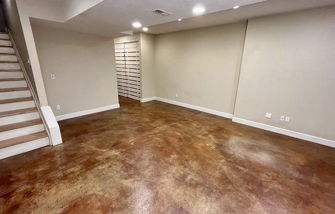
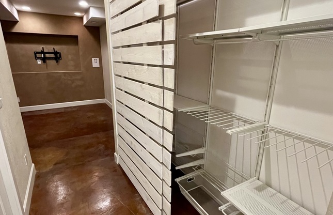
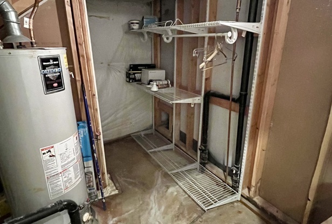
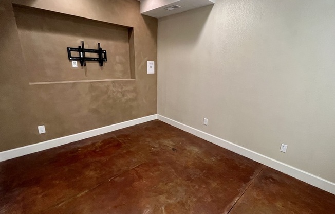
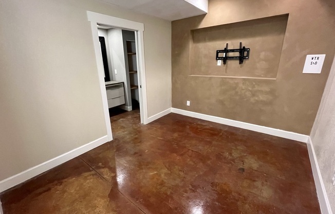
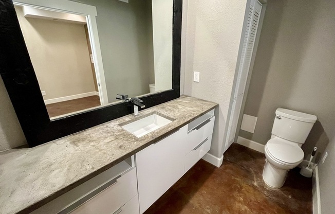
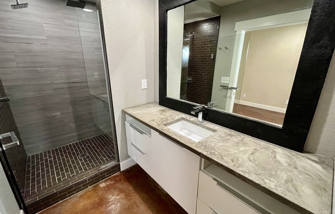
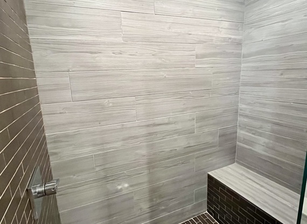
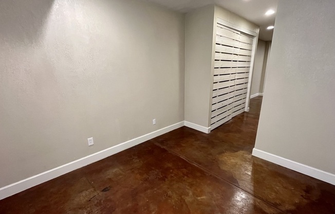
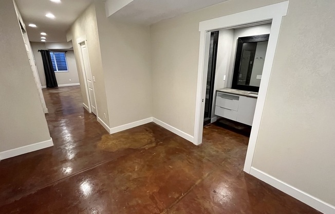
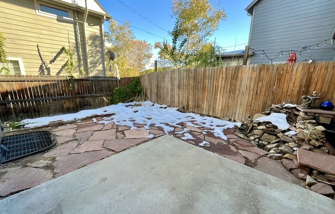
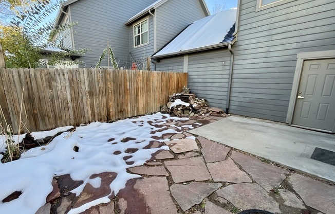
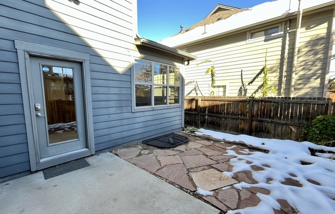
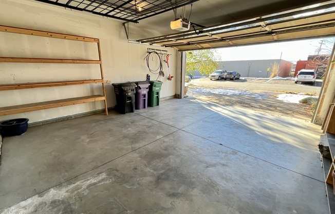
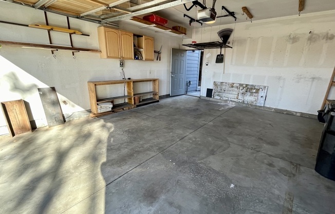
90 INCA ST
Denver, CO 80223

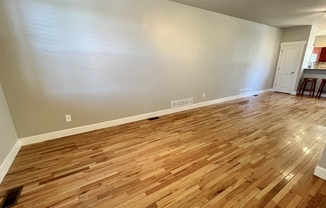
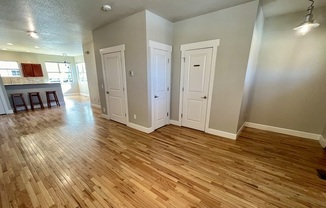
Schedule a tour
Similarly priced listings from nearby neighborhoods#
Units#
$3,600
4 beds, 3.5 baths, 2,342 sqft
Available now
Price History#
Price dropped by $300
A decrease of -7.69% since listing
81 days on market
Available now
Current
$3,600
Low Since Listing
$3,600
High Since Listing
$3,900
Price history comprises prices posted on ApartmentAdvisor for this unit. It may exclude certain fees and/or charges.
Description#
Experience modern living in the heart of Baker Neighborhood with this beautifully designed 4-bedroom, townhome. Spread across three floors, this home features modern contemporary construction and thoughtful details. The main level offers an open-concept layout, seamlessly blending the kitchen, living area, and a convenient half bath. Upstairs, you'll find the primary bedroom with an en-suite bathroom, along with two additional bedrooms that share a bathroom equipped with in-floor heating. A newly installed stackable washer and dryer are also conveniently located in the upstairs closet. The lower level is a spacious 800 sq. ft. master suite, complete with a private bathroom, a cozy TV sitting area, and a legal bedroom with window egress. Enjoy outdoor living with a comfortable back patio featuring a peaceful stream and waterfall. Parking is a breeze with a two-car garage, driveway, and ample street parking on the quiet cul-de-sac. Interior finishes include new carpeting in the bedrooms, hardwood floors, and stained concrete accents. This home combines comfort, convenience, and modern style in a desirable neighborhood! Pets are negotiable, and smoking is not permitted. Contact us to set a viewing today! _______________________________________________________________________________________________ ⢠The tenant has the right to provide to the landlord a Portable Tenant Screening Report, if the tenant provides a Portable Tenant Screening Report, the landlord is prohibited from charging a rental application fee, or charging a fee for access or use of the Portable Tenant Screening Report. Broker: Ryan Bunnell - FA100078514
