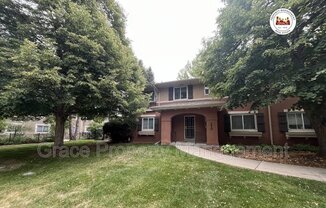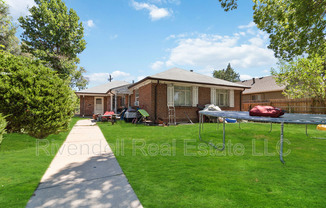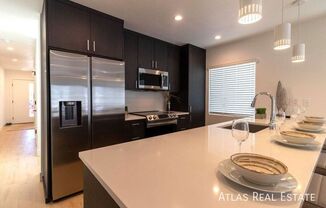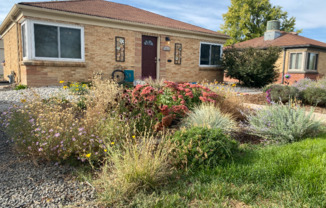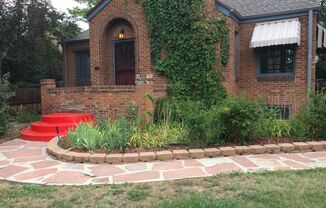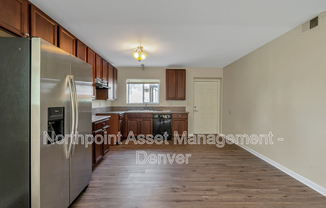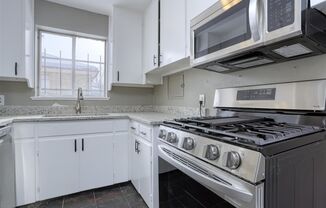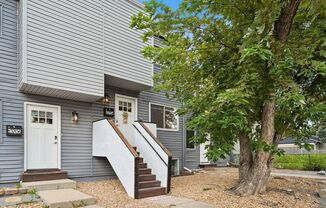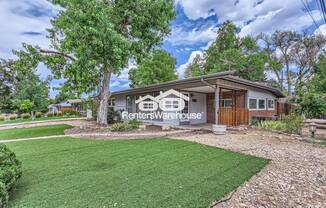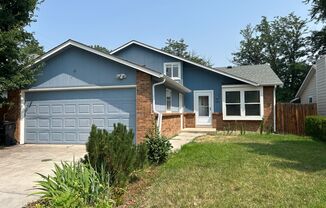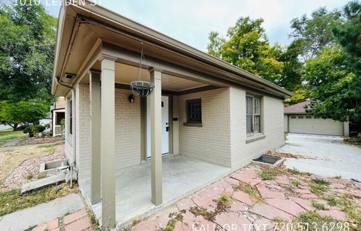
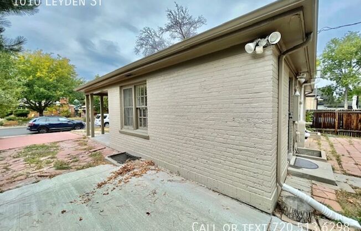
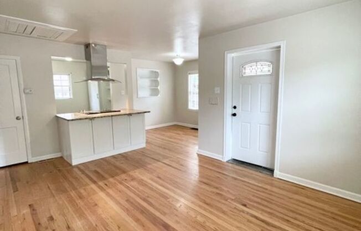
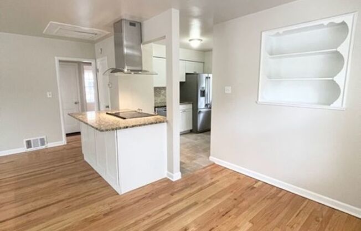
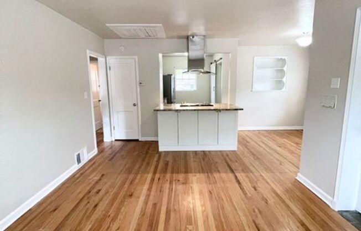
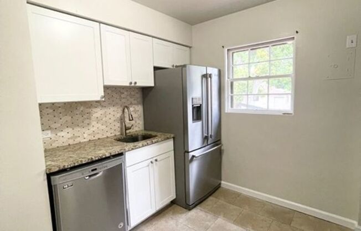
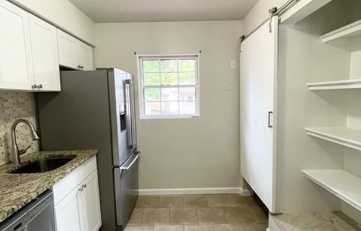
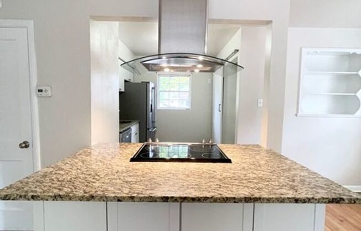
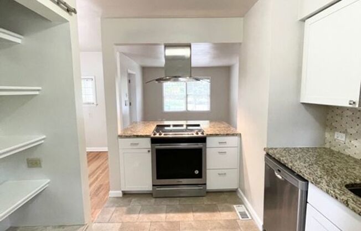
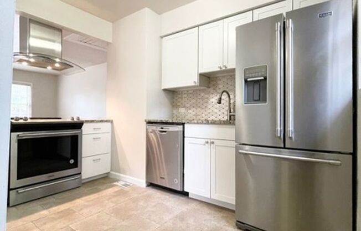
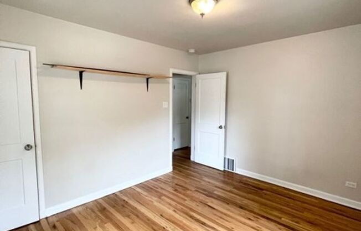
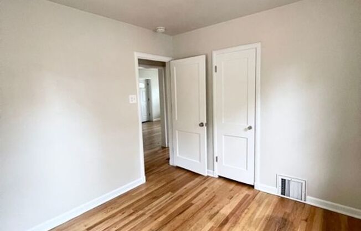
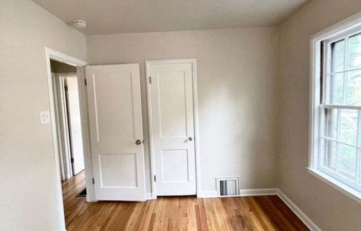
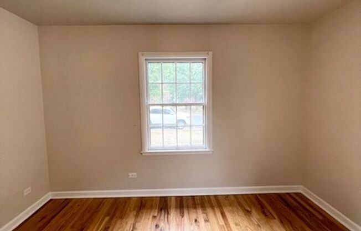
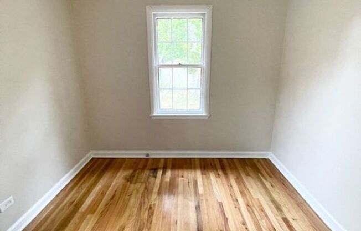
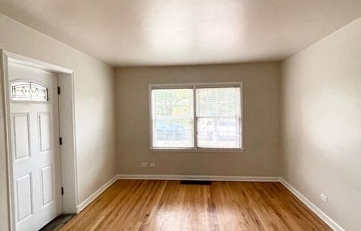
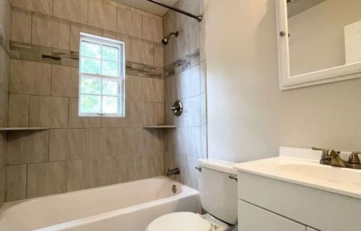
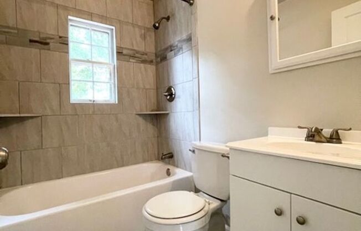
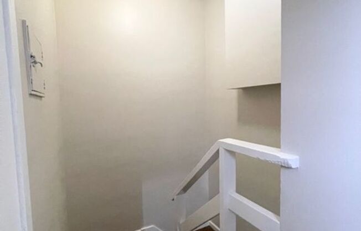
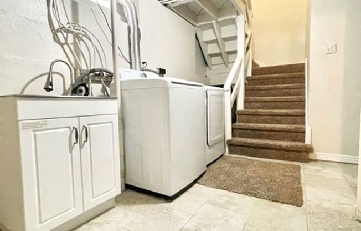
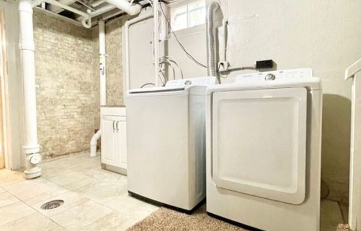
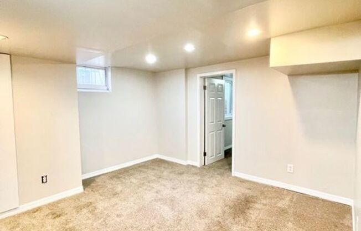
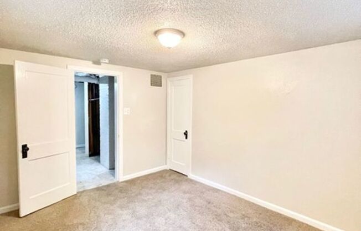
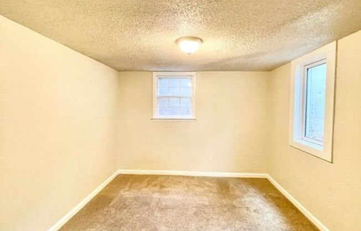
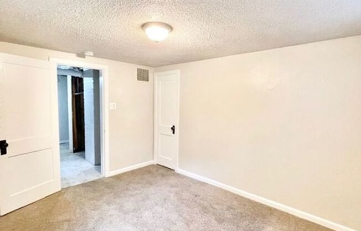
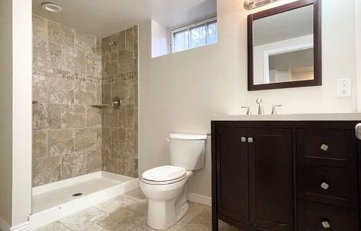
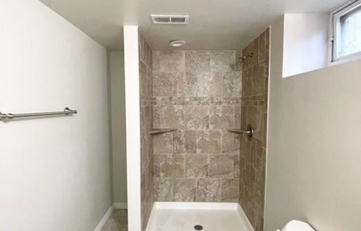
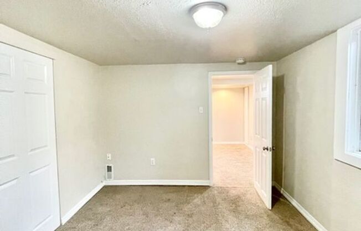
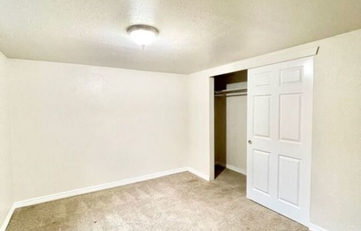
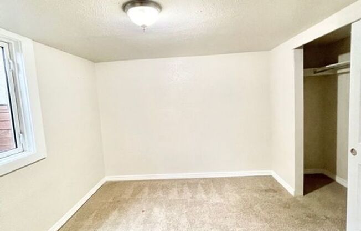
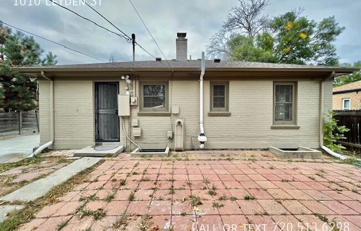
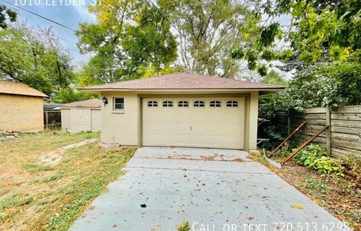
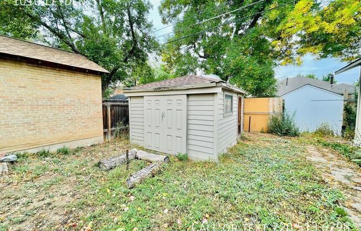
1010 Leyden St
Denver, CO 80220

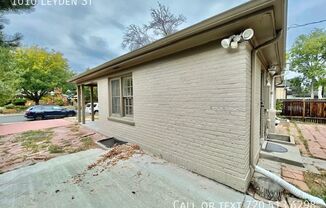
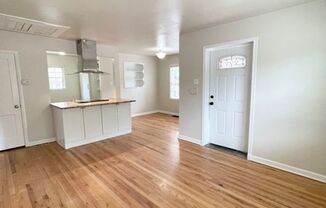
Schedule a tour
Similarly priced listings from nearby neighborhoods#
Units#
$2,850
4 beds, 2 baths, 1,662 sqft
Available now
Price History#
Price dropped by $200
A decrease of -6.56% since listing
72 days on market
Available now
Current
$2,850
Low Since Listing
$2,850
High Since Listing
$3,050
Price history comprises prices posted on ApartmentAdvisor for this unit. It may exclude certain fees and/or charges.
Description#
Wonderful 1940's mid-century all brick home located on a quiet street in the heart of Montclair. The remodeled kitchen features slab granite, stainless steel appliances, hood, tile back splash, tile floor & pantry with custom barn door. Original hardwood floors throughout main level. Two main floor bedrooms with updated bathroom. Finished basement includes two bedrooms with egress windows, open family/rec area & 3/4 luxurious bath. Tankless water heater. New paint throughout interior. OVERSIZED 2 car garage. Large private backyard with shed. Tenant responsible for gas, electric, water and sewer in addition to rent. NO SMOKING. Pets are ok with $25 monthly fee and a $250 additional deposit, please note the yard is not fenced in. Information in advertising deemed reliable but not guaranteed. The prospective tenant has the right to provide to the landlord a portable screening report, as defined in Section 38-12-902(2.5), Colorado Revised Statutes; and If the prospective tenant provides the landlord with a portable tenant screening report, the landlord is prohibited from: Charging the prospective tenant a rental application fee; or Charging the prospective tenant a fee for the landlord to access or use the portal tenant screening report. Trash
