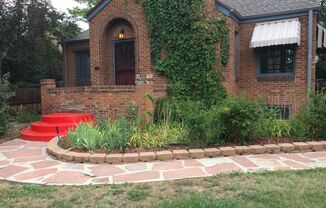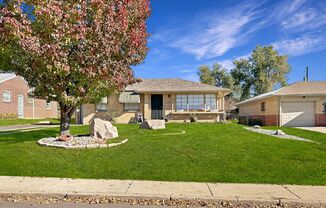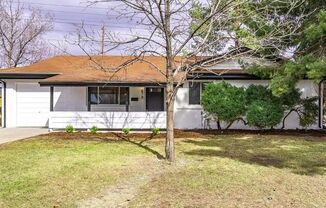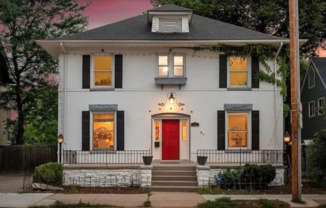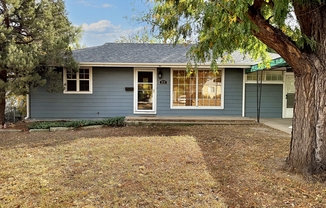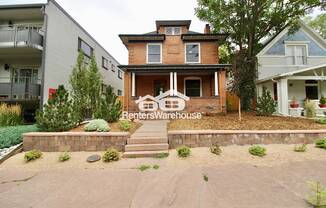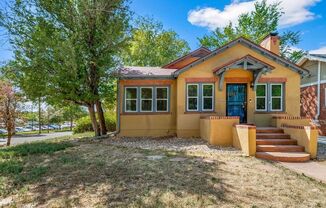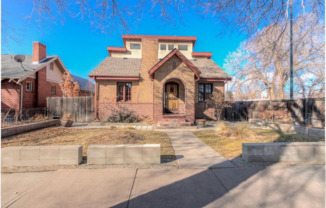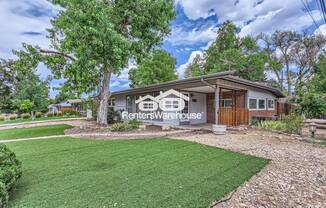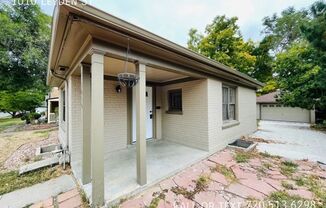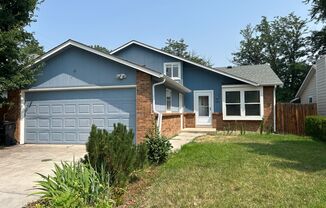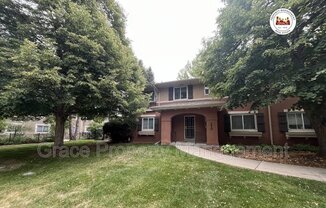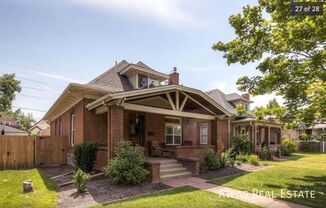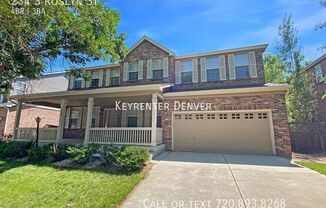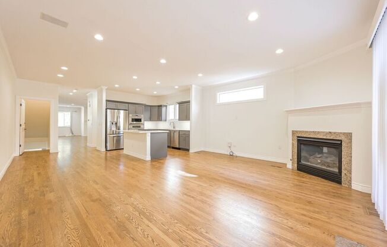
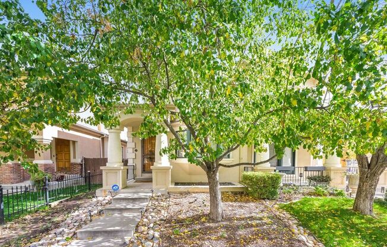
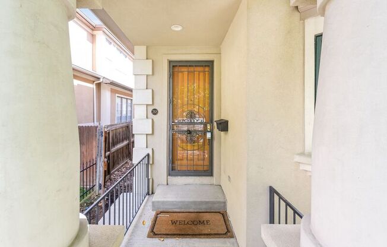
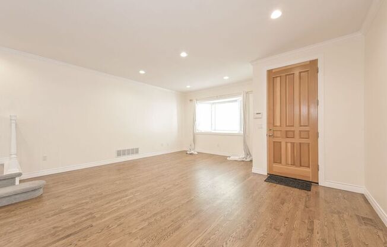
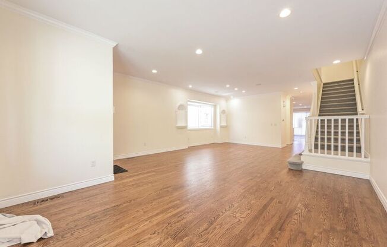
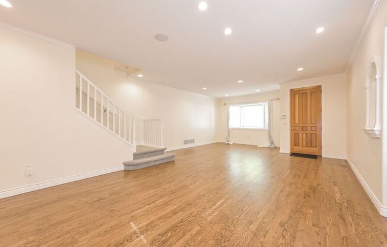
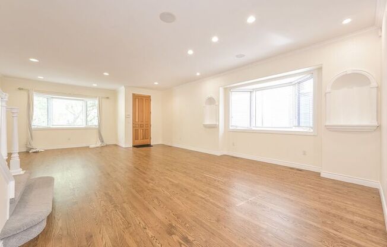
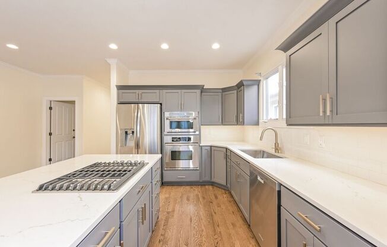
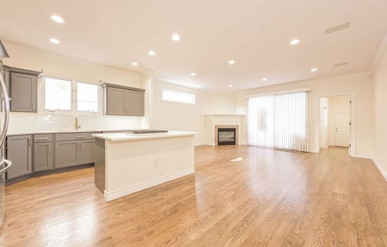
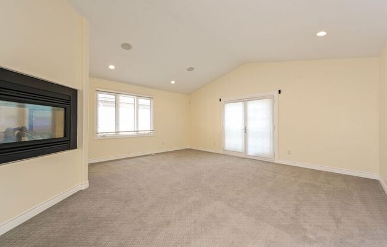
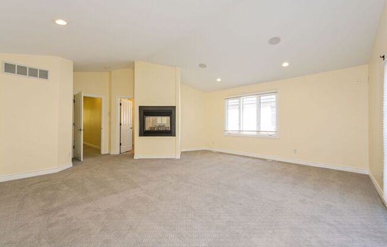
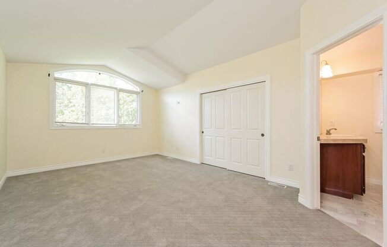
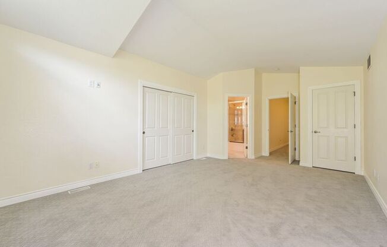
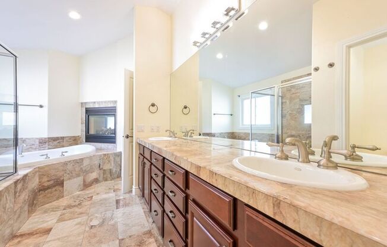
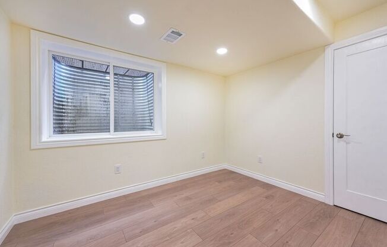
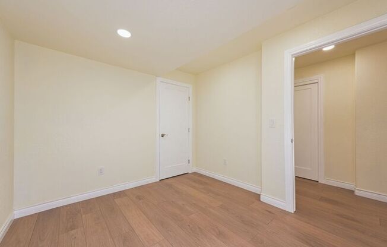
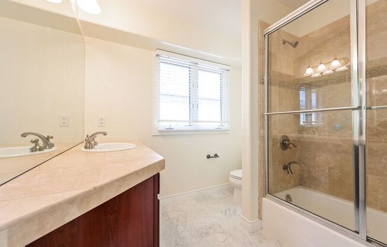
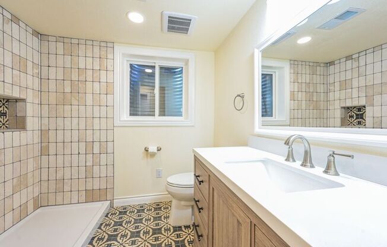
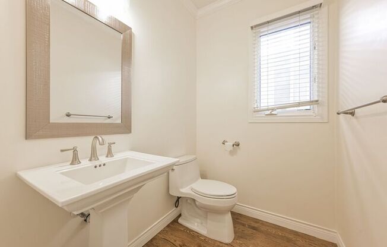
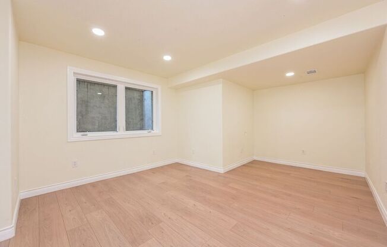
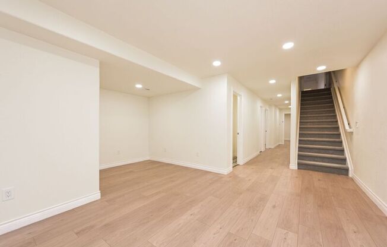
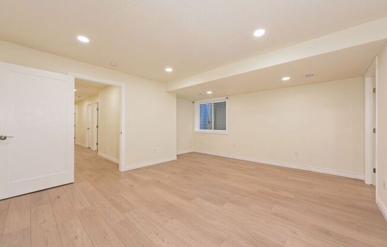
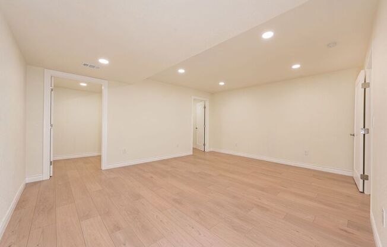
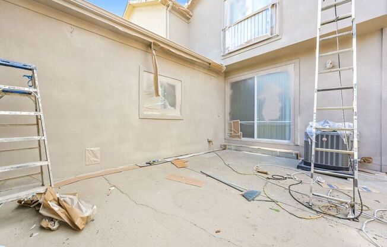
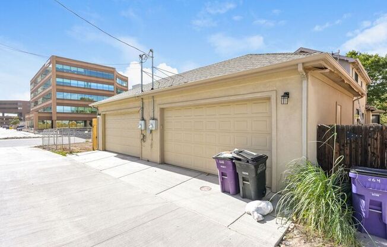
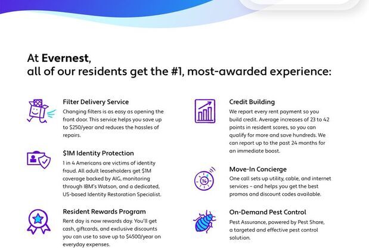
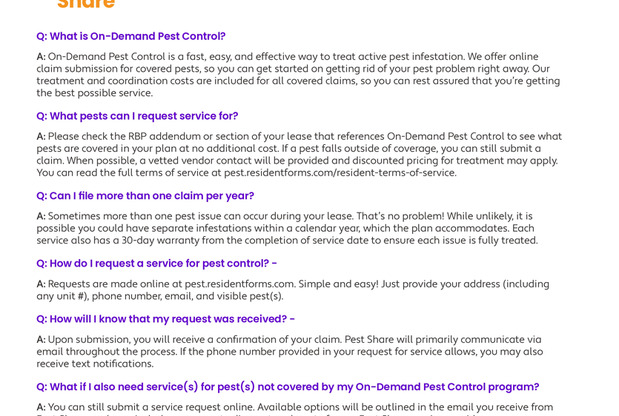
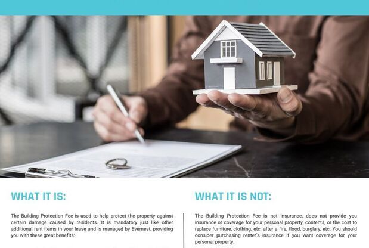
268 S Garfield St
Denver, CO 80209

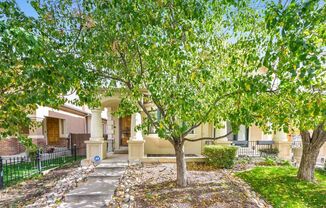
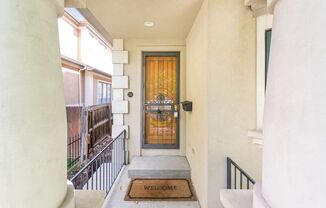
Schedule a tour
Similarly priced listings from nearby neighborhoods#
Units#
$4,445
4 beds, 3.5 baths, 3,516 sqft
Available now
Price History#
Price dropped by $755
A decrease of -14.52% since listing
176 days on market
Available now
Current
$4,445
Low Since Listing
$4,445
High Since Listing
$5,200
Price history comprises prices posted on ApartmentAdvisor for this unit. It may exclude certain fees and/or charges.
Description#
Available now! Discover the perfect blend of comfort and elegance in this stunning Cherry Creek home, where contemporary style meets convenient living. Start your day with a serene cup of coffee on the cozy porch. The heart of this home is a chefâs dream kitchen, featuring a center island with a breakfast bar, appliances including a refrigerator, stove/oven, microwave, and dishwasher, all designed to inspire your culinary adventures. Relax in the spacious living room, where a warm fireplace sets the mood for memorable evenings. This gorgeous home boasts four well-appointed bedrooms and 3.5 bathrooms, ensuring ample space for family and guests. The master suite includes walk-in closets and a luxury bath, creating a private haven. The basement offers additional living space, perfect for a home theater or workout room. Step outside to the fenced-in yard and patio, ideal for grilling and outdoor entertainment. The attached garage adds convenience, while the private courtyard is a delightful spot for unwinding with your pet or hosting lively gatherings. Located in the heart of Denver, just moments from Cherry Creek's beloved shopping and dining destinations, this home not only offers a prestigious address but also access to fantastic community amenities. Equipped with a central cooling system and a modern water heater, every detail in this home speaks of quality and comfort. IMPORTANT NOTE: Tour for this property are only available with an Agent in person. This property is not available to move-in immediately, you can tour it and reserve it for the available move in date that is coming soon. Make this captivating Cherry Creek residence your new haven and experience luxury living at its best! Pets: One pet up to 20 lbs (Please note that in certain cases a $300 pet deposit per pet may be required-Please confirm with your leasing agent) Pet rent: $35 per pet Utilities: Tenant Pays All Application Fee: $65 per app Security Deposit: One monthâs rent (Please note that in certain cases, a double deposit may be required) Leasing Administrative Fee: $200-$250 please refer to the website for details **Move in fees may apply** A PROSPECTIVE TENANT HAS THE RIGHT TO PROVIDE TO THE LANDLORD A PORTABLE TENANT SCREENING REPORT, AS DEFINED IN SECTION 38-12-902 (2.5), COLORADO REVISED STATUTES AND IF THE PROSPECTIVE TENANT PROVIDES THE LANDLORD WITH A PORTABLE TENANT SCREENING REPORT, THE LANDLORD IS PROHIBITED FROM CHARGING THE PROSPECTIVE TENANT A RENTAL APPLICATION FEE OR CHARGING THE PROSPECTIVE TENANT A FEE FOR THE LANDLORD TO ACCESS OR USE THE PORTABLE TENANT SCREENING REPORT. All Evernest residents are enrolled in the Resident Benefits Package (RBP) for $39.99/month and the Building Protection Plan of $11/month which includes credit building to help boost the residentâs credit score with timely rent payments, up to $1M Identity Theft Protection, HVAC air filter delivery (for applicable properties), move-in concierge service making utility connection and home service setup a breeze during your move-in, our best-in-class resident rewards program, on-demand pest control, and much more! More details upon application. The Building Protection Fee is used to help protect the property against certain damages and loss potentially caused by residents and satisfies the lease requirement to carry liability insurance. In Evernest we are always looking for improvements! If you notice any habitability or safety concerns in this property, please let us know. Reach out to us with photos via e-mail. Amenities: Sprinkler-System, Attached-Garage, Refrigerator, Stove/Oven, Dishwasher, Microwave, Washer, Dryer, Fireplace, Walk-In-Closets, Basement, Patio, Fenced-in-Yard
