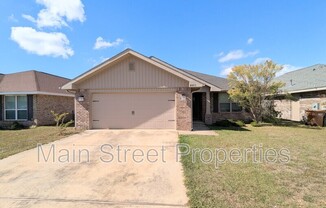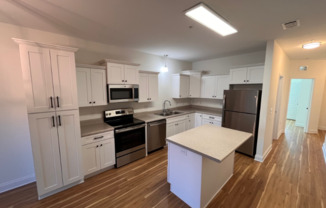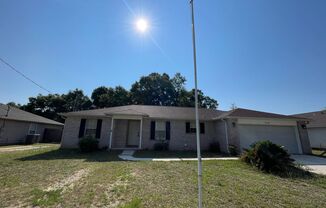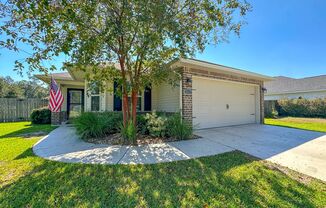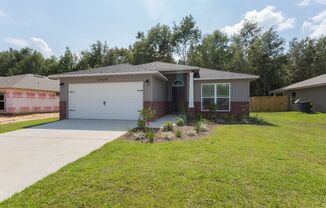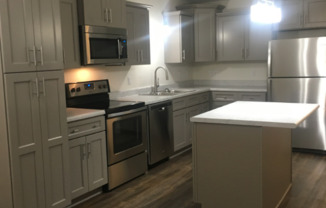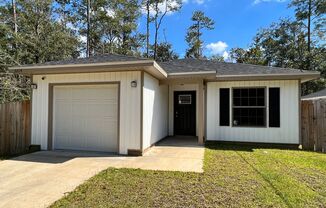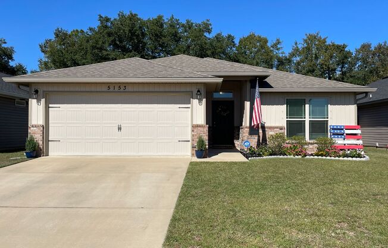
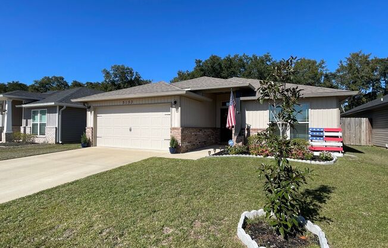

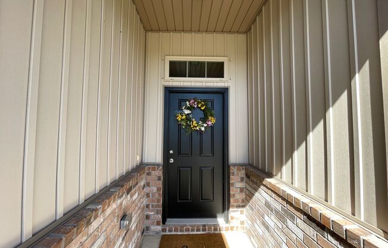
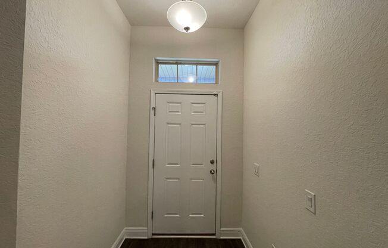

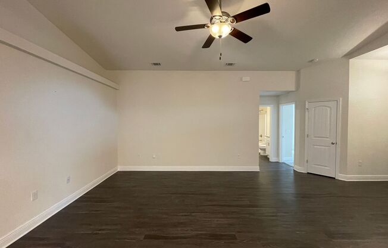
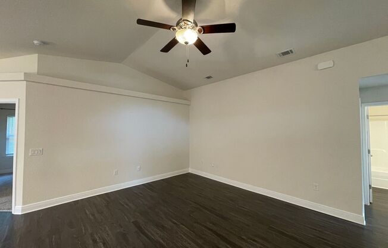
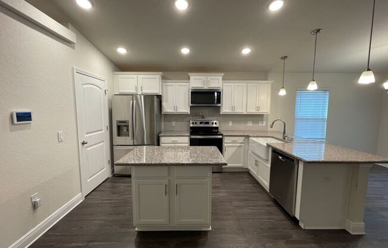
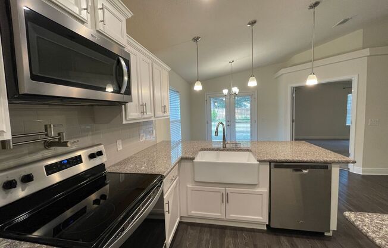
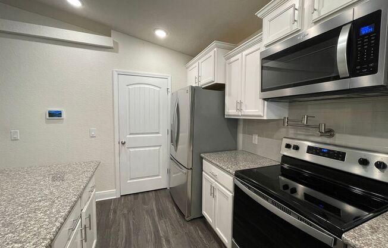
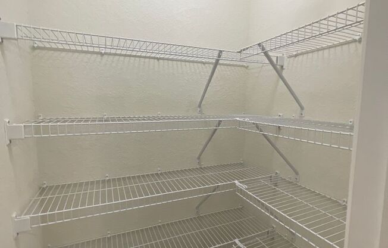

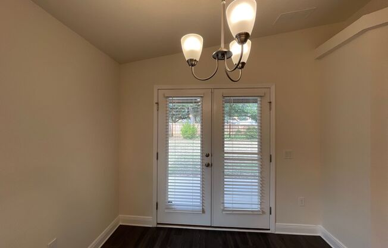
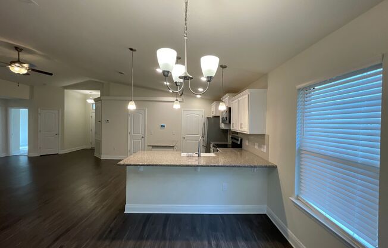
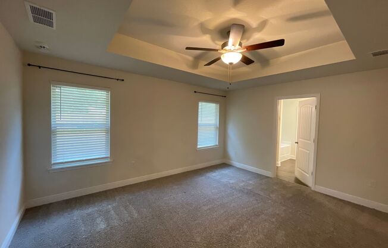
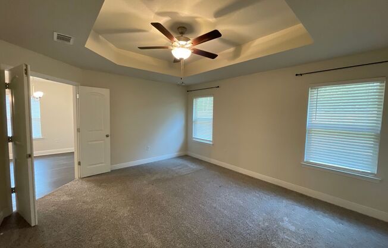
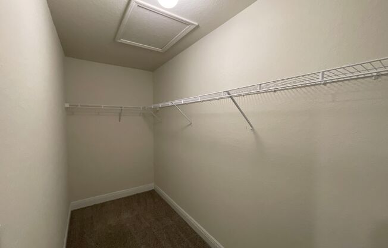
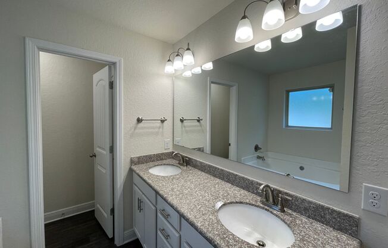
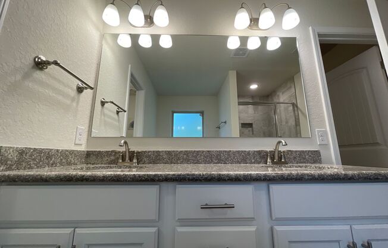
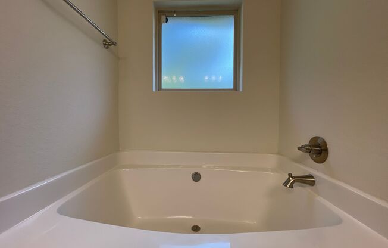

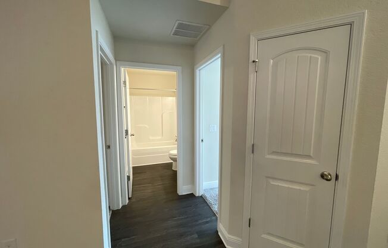
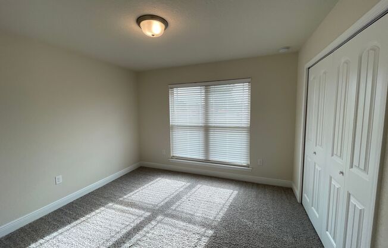
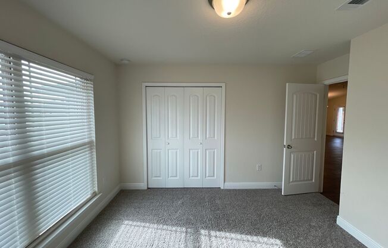
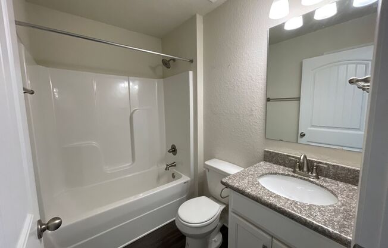
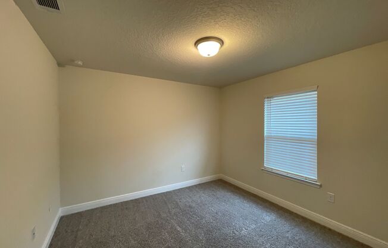
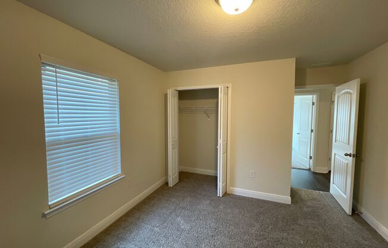
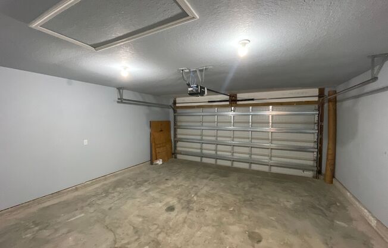
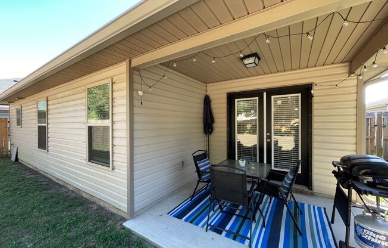
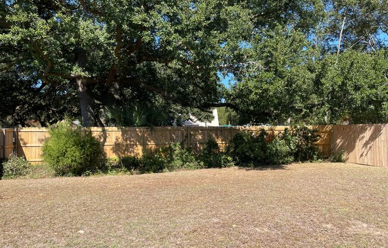
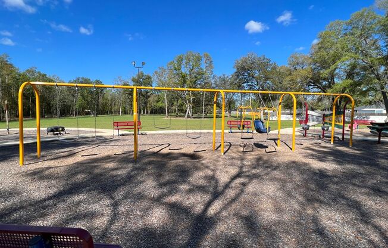
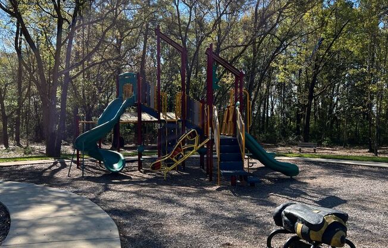
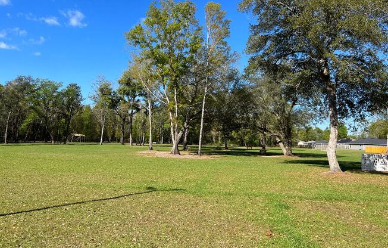
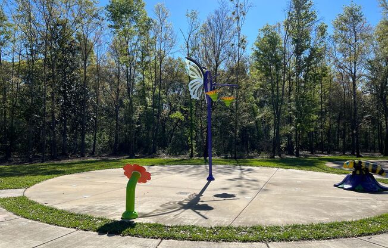
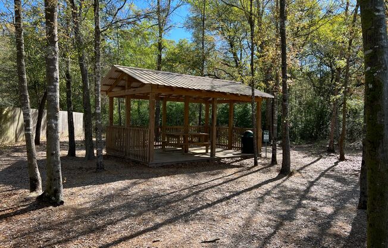
Beautiful 3 Bedroom in Pace
5153 Peach DR, Pace, FL 32571

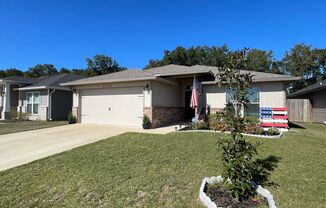
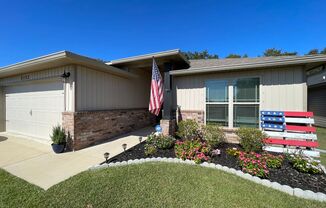
Schedule a tour
Similar listings you might like#
Units#
$1,800
3 beds, 2 baths,
Available December 13
Price History#
Price unchanged
The price hasn't changed since the time of listing
7 days on market
Available as soon as Dec 13
Price history comprises prices posted on ApartmentAdvisor for this unit. It may exclude certain fees and/or charges.
Description#
Minutes from the Avalon Blvd corridor, this 3 bedroom home was constructed in 2020, and possesses many modern comforts you're bound to love. The home's curb appeal is immediately apparent, set against its brick and hardy board finish. The home features a open floor plan with wood laminate flooring through the common areas and bathrooms; the contrast of the dark flooring and soft-toned walls really make the rooms pop. The living room is generously sized and features high ceilings. The kitchen includes granite counters, a suite of stainless appliances, and island that's great for food prep. You'll also discover a large pantry, farm style sink, and pot filler over the stove. A nearby, casual dining space and breakfast bar offer flexibility for dining. The owner's suite includes a trey ceiling that adds a touch of elegance, and the adjoining bathroom includes a tile surround shower, garden tub with privacy window, dual vanities, and a large, walk-in closet. The guest rooms at the front of the home offer plenty of space too. The backyard includes a privacy fence surround and a covered patio for enjoying your mornings or evenings. Contact our office today to check this one out
Listing provided by AppFolio
