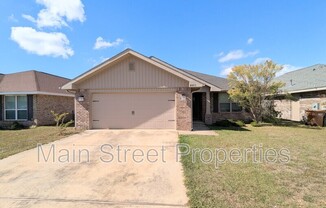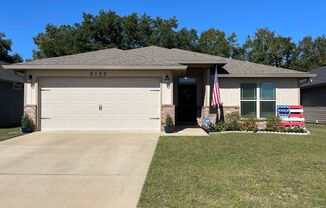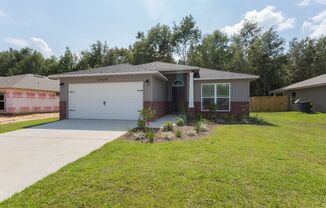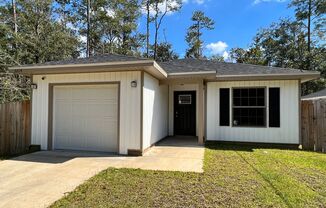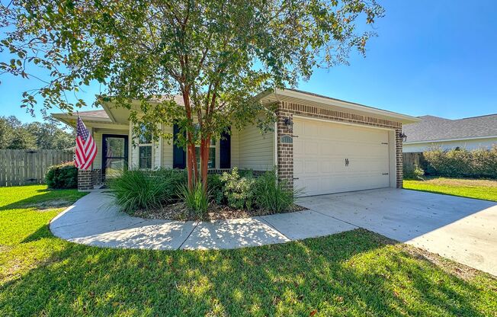
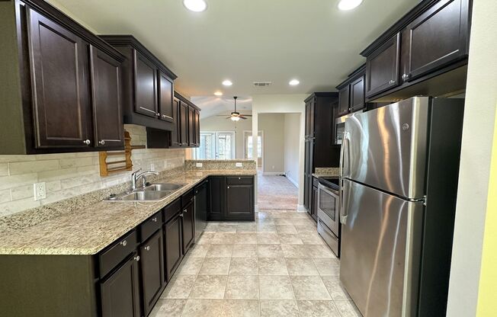
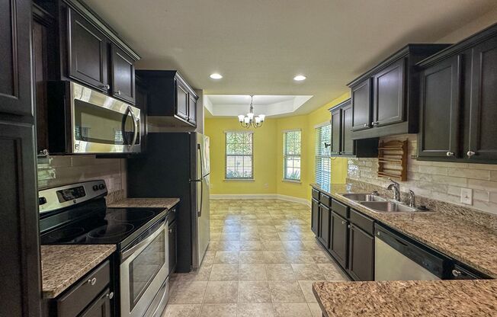

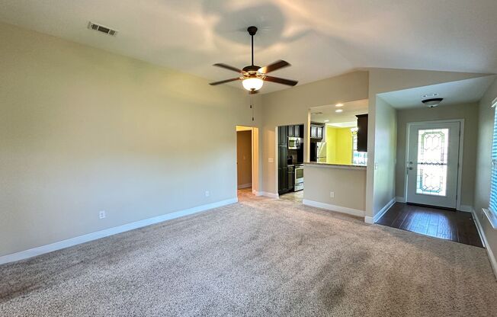
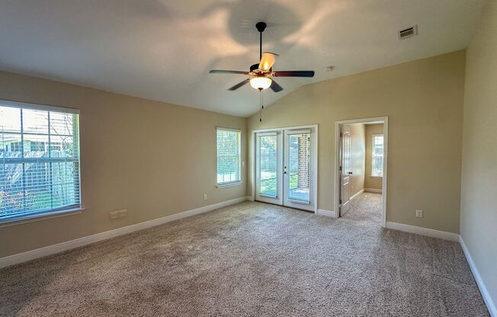
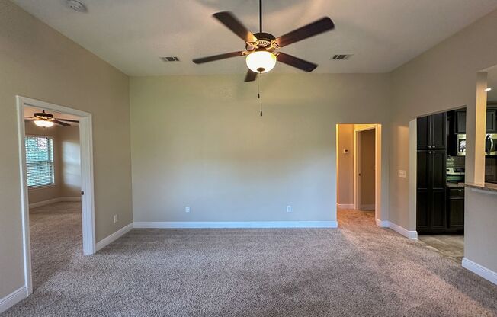
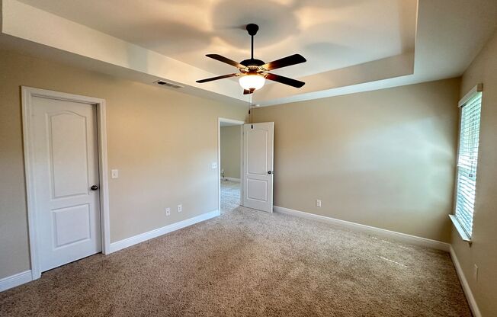
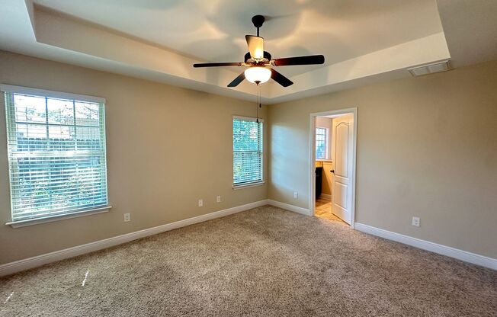
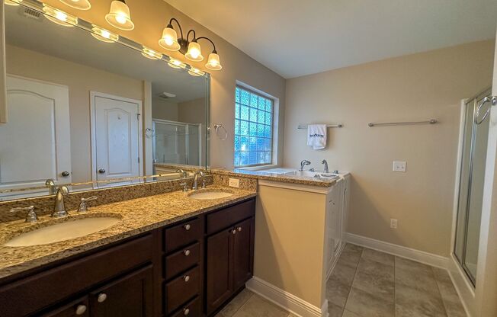
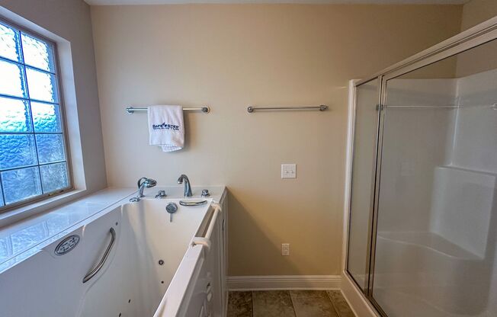
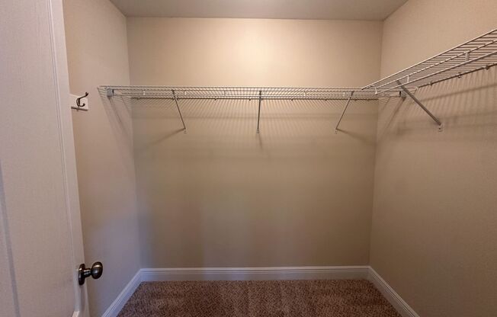
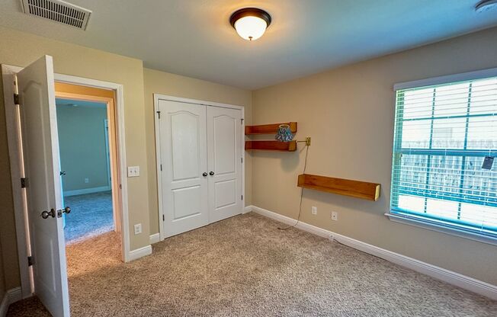
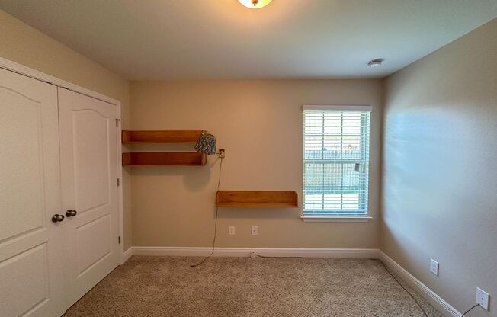
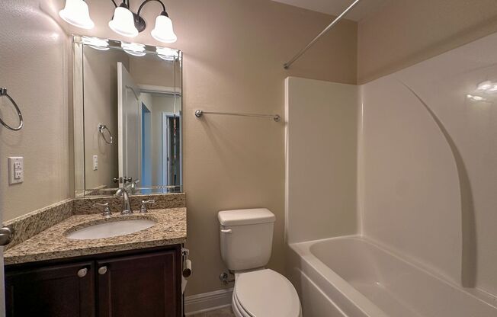

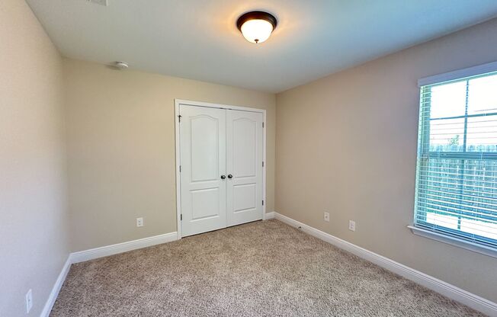
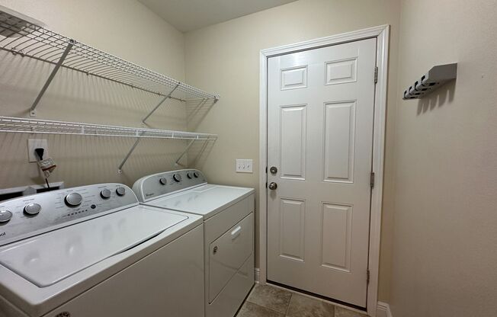
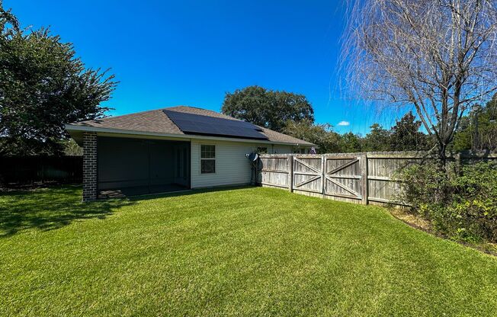
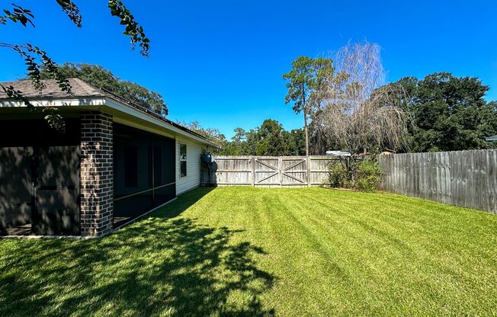
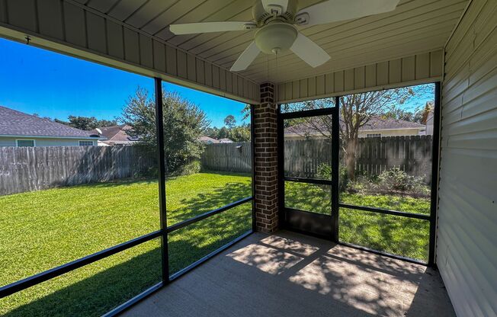
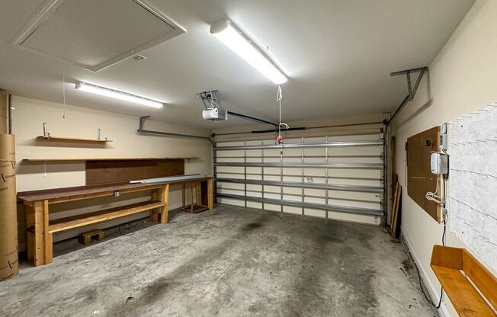
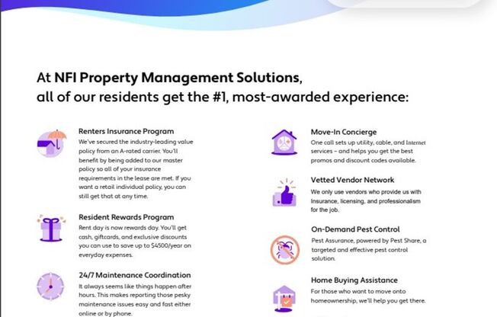
5117 Teresa Dr.
Milton, FL 32583

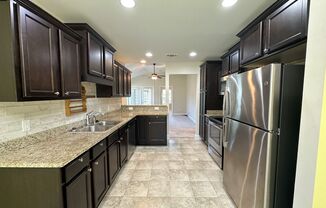

Schedule a tour
3D Tour#
Units#
$1,795
3 beds, 2 baths,
Available now
Price History#
Price dropped by $55
A decrease of -2.97% since listing
31 days on market
Available now
Current
$1,795
Low Since Listing
$1,795
High Since Listing
$1,850
Price history comprises prices posted on ApartmentAdvisor for this unit. It may exclude certain fees and/or charges.
Description#
Stunning 3 bedroom 2 bath home located in Avalon Estates subdivision in Milton, FL available for rent! Entering the home you will love the natural light streaming through the windows in the living room with views of the backyard. The home is equipped with solar panels so you can enjoy reduced cooling/heating costs during your tenancy! The kitchen is equipped with all stainless steel appliances including a refrigerator, stove/oven, dishwasher and built in microwave. The custom cabinets, granite counter tops and beautiful backsplash makes this kitchen pop. The dining area features trey ceilings an is plenty big for your next family gathering. A washer and dryer comes furnished in the laundry room for your convenience! This home features a split floor plan with the master suite located in the back of the home. The master ensuite features a large walk in closet, double vanity, granite countertops, garden tub & a separate stand up shower. The two additional bedrooms are a great size with walk in closets and another full bathroom is available for guests. Enjoy sitting on the screened in back porch this fall. The backyard is spacious and fully fenced in. The 2 car garage allows for additional parking and storage. This home is pet friendly for 1 dog up to 30 lbs. No cats or restricted breeds. Prior approval & nonrefundable pet fee due at move in. Tenant responsible for all utilities. Ask us about our Military special! Please call to set up your showing TODAY or visit our website at for more information! Take a virtual walkthrough here: All NFI Property Management Solutions residents are enrolled in the Resident Benefits Package (RBP) for an additional $40/month which includes liability insurance, move-in concierge service making utility connection and home service setup a breeze during your move-in, our best-in-class resident rewards program, on-demand pest control, and much more! More details upon application
Listing provided by AppFolio
