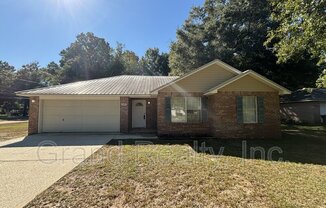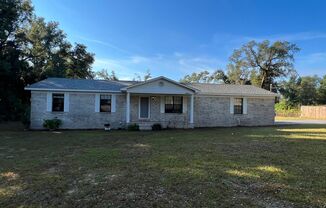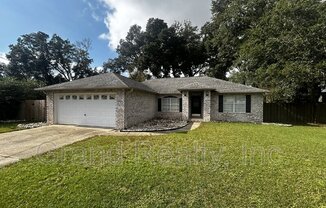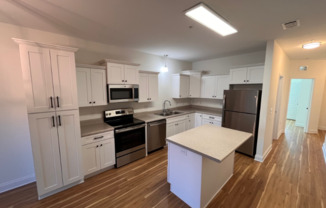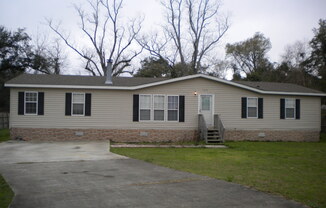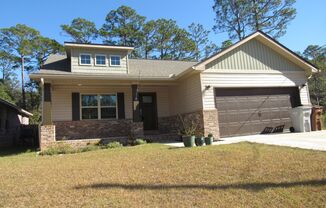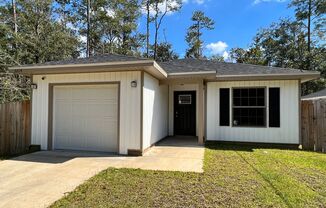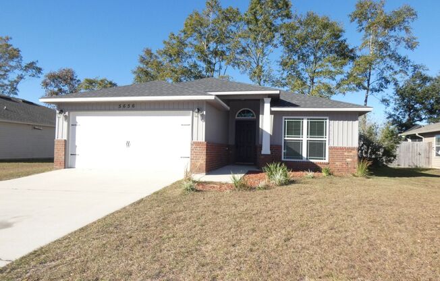
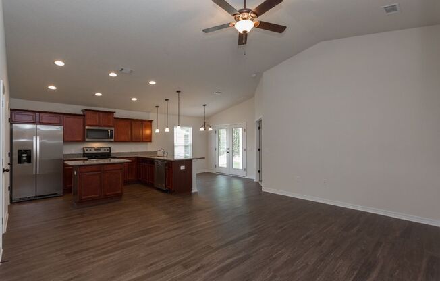
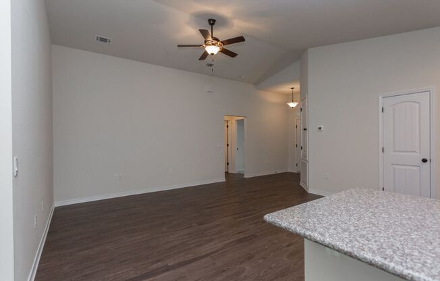
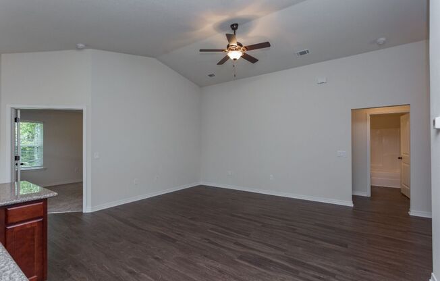
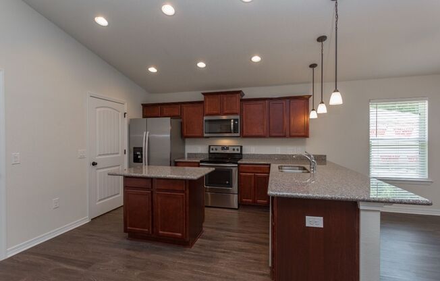
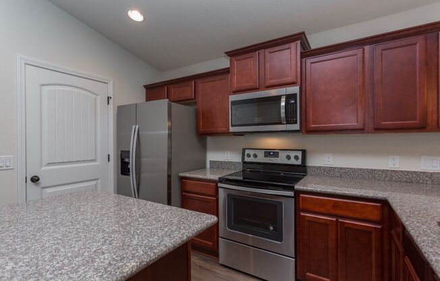
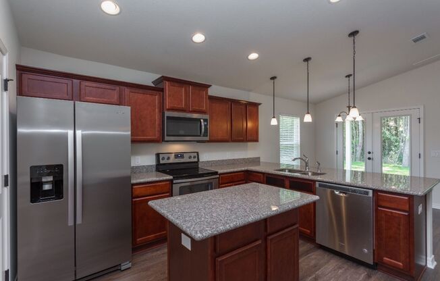
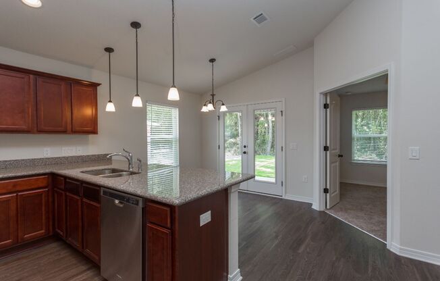
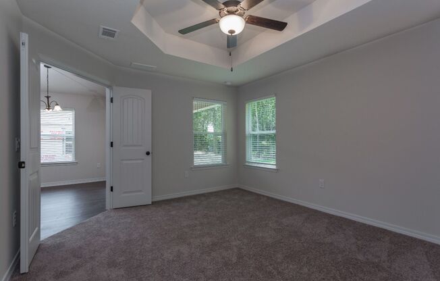
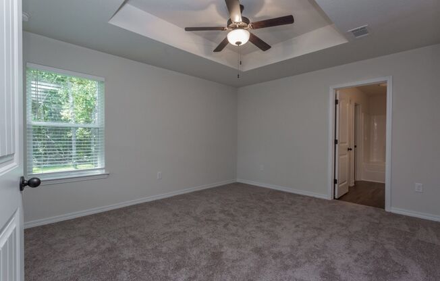
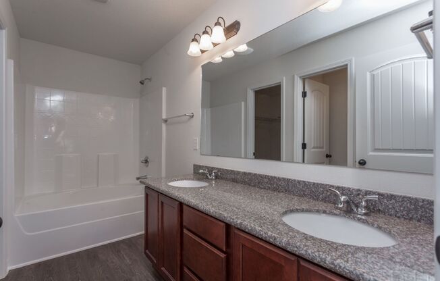

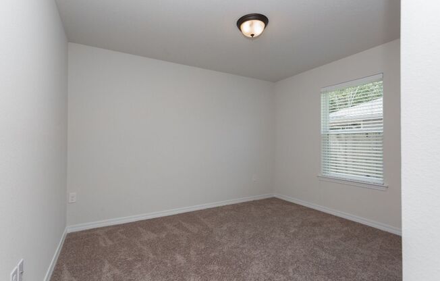
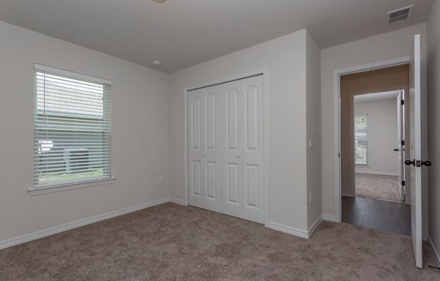
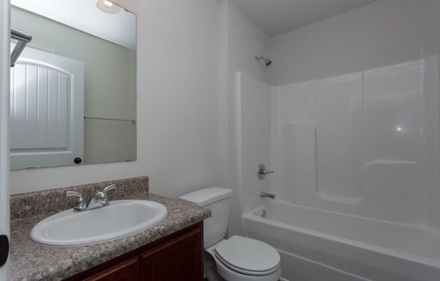
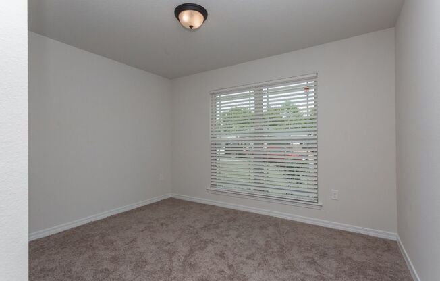
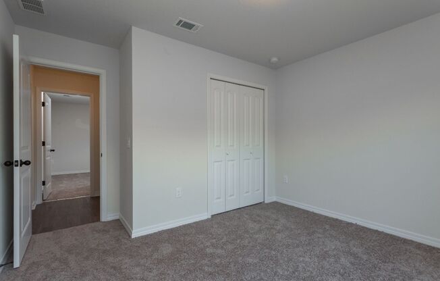
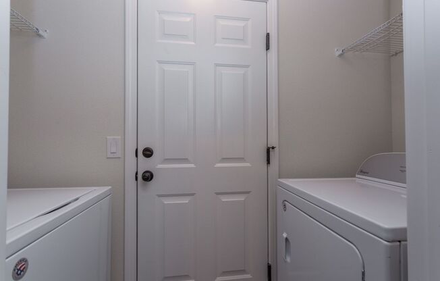
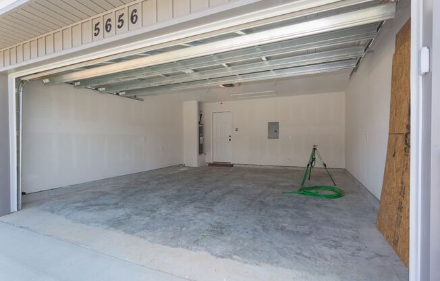
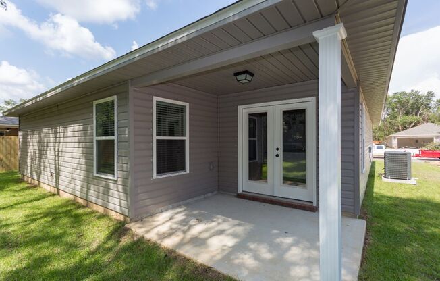

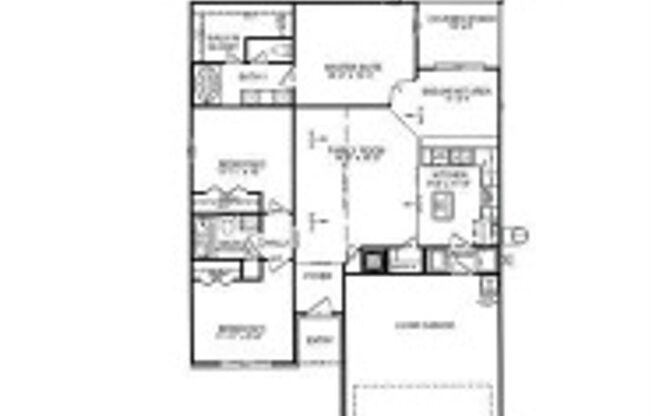
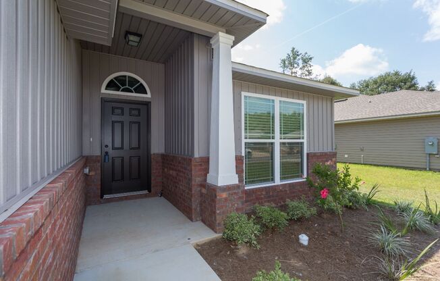
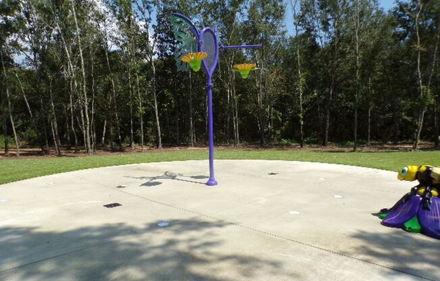

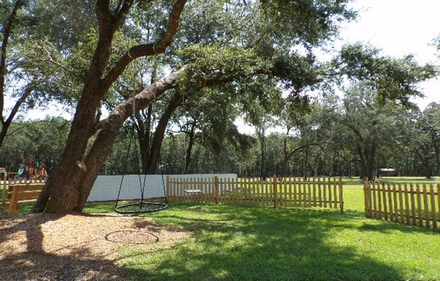
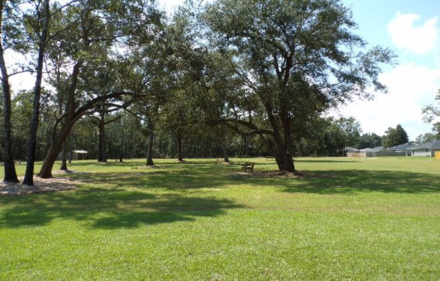

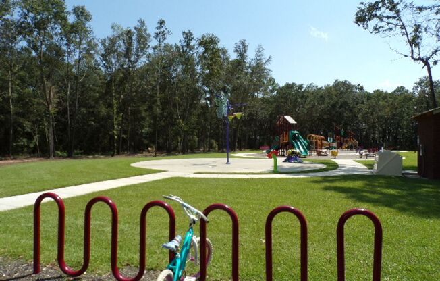

5656 PEACH DR
Pace, FL 32571

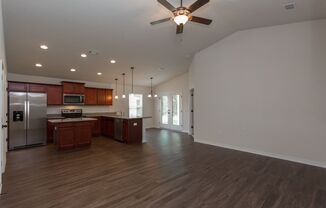

Schedule a tour
Similar listings you might like#
Units#
$1,700
3 beds, 2 baths,
Available now
Price History#
Price dropped by $75
A decrease of -4.23% since listing
64 days on market
Available now
Current
$1,700
Low Since Listing
$1,700
High Since Listing
$1,775
Price history comprises prices posted on ApartmentAdvisor for this unit. It may exclude certain fees and/or charges.
Description#
This very popular floor plan opens with a foyer into the family room with vaulted ceiling, upgrade level 2 wood looking vinyl flooring & ceiling fan. The kitchen counters are granite. Kitchen also features energy saver stainless steel appliances which includes a flat top range, built-in microwave & dishwasher. The kitchen has a pantry. The covered porch awaits your tranquil moments on rainy days or setting up your outdoor entertainment area. The master suite is spacious with a trey ceiling and ceiling fan. The master bath features double vanities, a larger garden tub, a private water room, and a large walk-in closet. There are two additional bedroom and a full bath. The hall bath also features a linen closet. The laundry room is off the kitchen as you come in from the double car garage. This subdivision has a beautiful large park with a playground and a splash pad. No pets. This is a non smoking property
Listing provided by AppFolio
