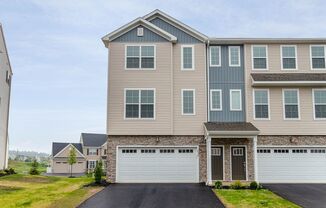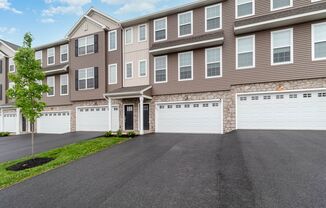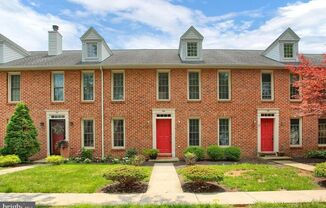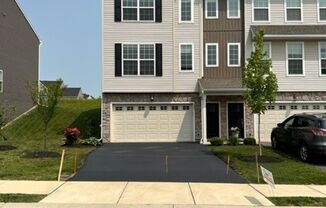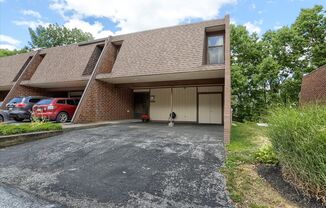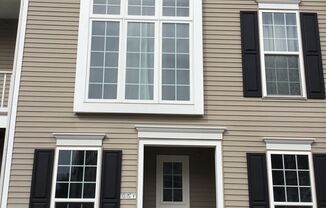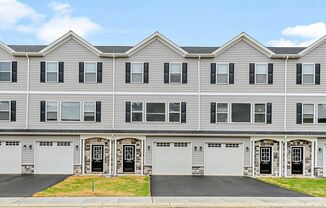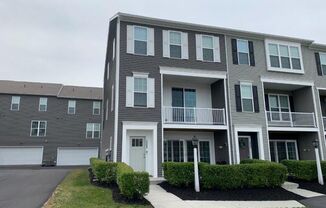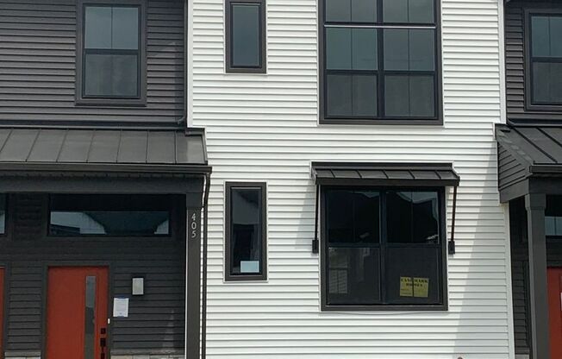
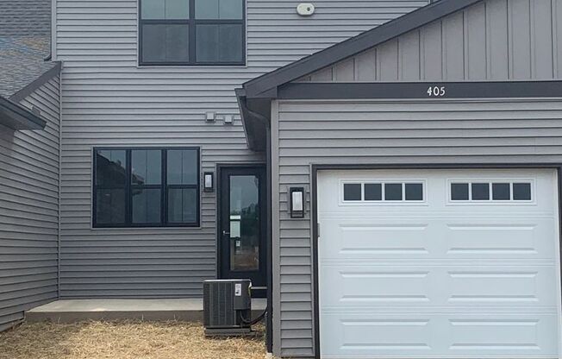
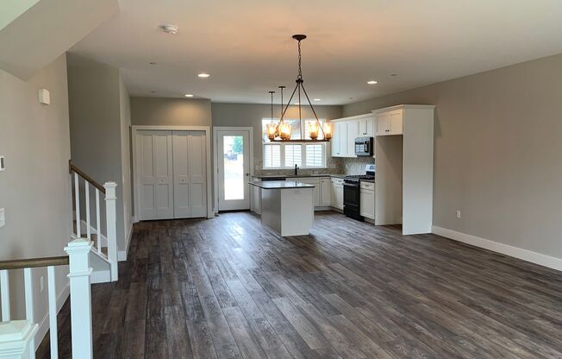
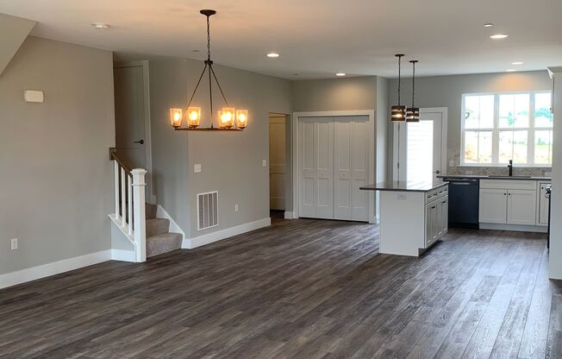
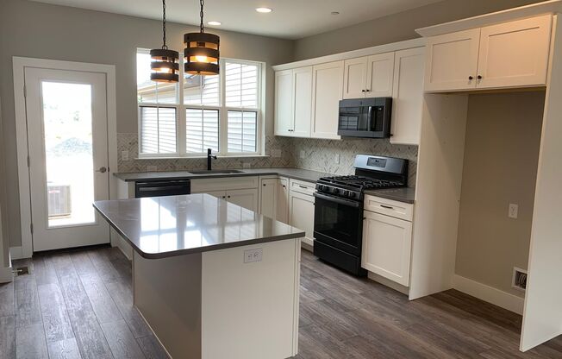
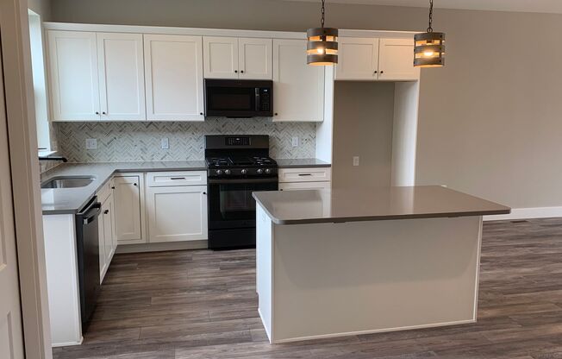
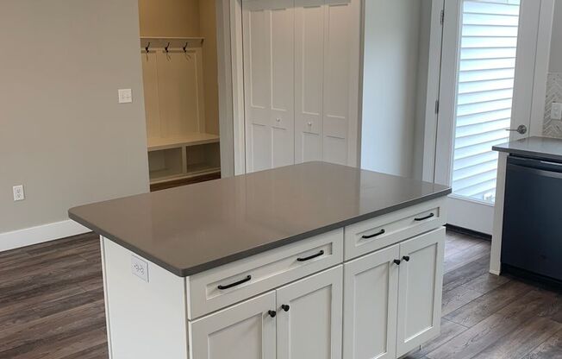
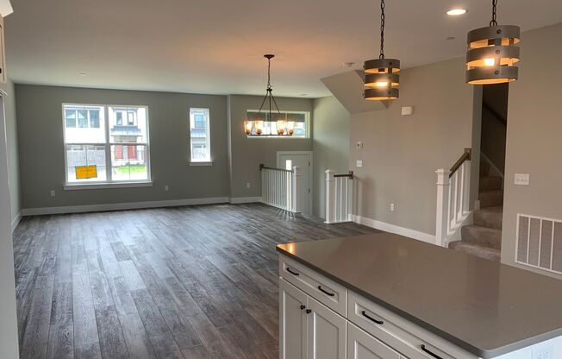
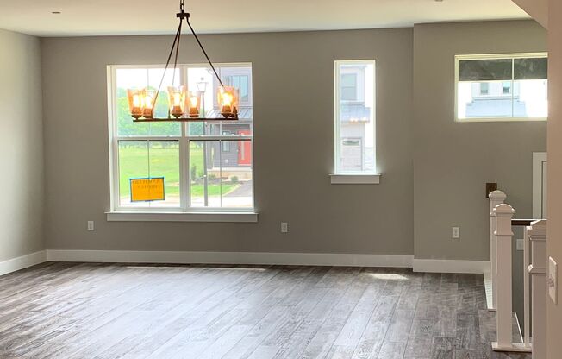
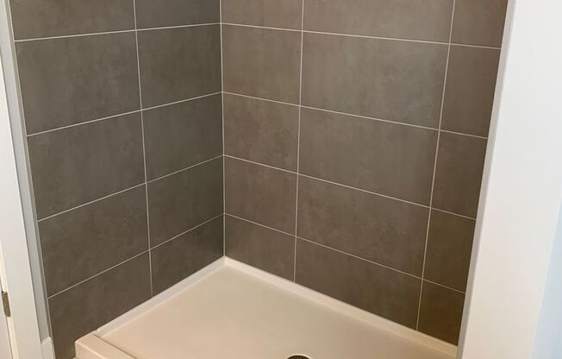
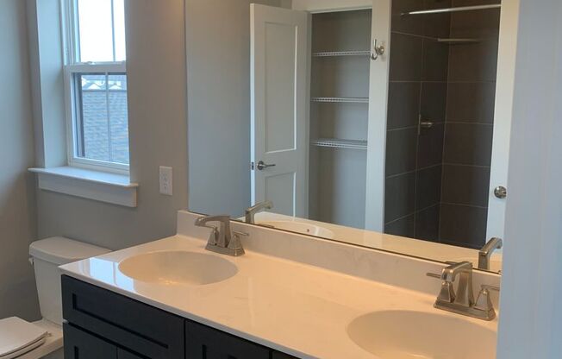
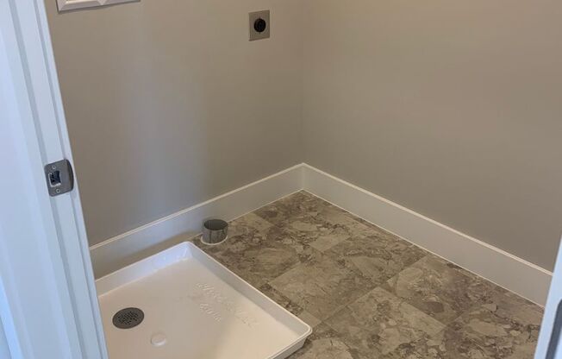
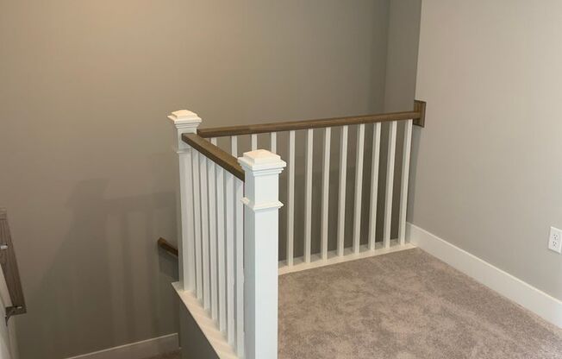
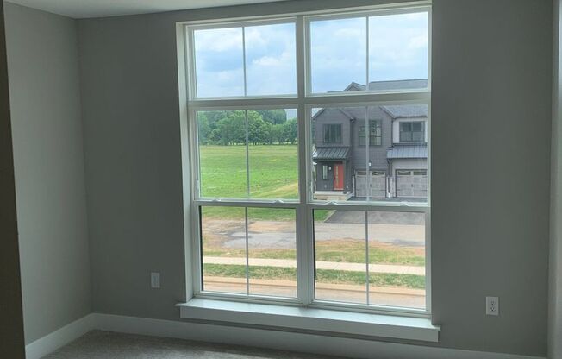
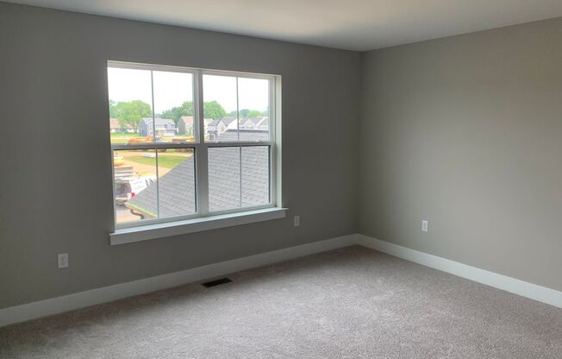
405 Estate Drive
Mechanicsburg, PA 17055

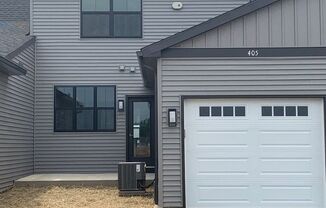
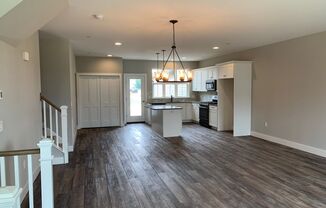
Schedule a tour
Similar listings you might like#
Units#
$2,095
3 beds, 2.5 baths, 1,888 sqft
Available October 21
Price History#
Price dropped by $95
A decrease of -4.34% since listing
44 days on market
Available as soon as Oct 21
Current
$2,095
Low Since Listing
$2,095
High Since Listing
$2,190
Price history comprises prices posted on ApartmentAdvisor for this unit. It may exclude certain fees and/or charges.
Description#
This modern 2-story townhome complements the small-town charm of the Legacy Park neighborhood, which features a community clubhouse, retail space, walking trails, natural meadows, pocket parks, and a dog park. The townhome includes a 1-car garage with mudroom entry and patio for outdoor living. Stylish vinyl plank flooring flows throughout the first floor. The kitchen, featuring black slate appliances, attractive cabinetry, and quartz countertops with tile backsplash, opens to the spacious dining area and living room. On the 2nd floor are all 3 bedrooms, 2 full bathrooms, and a convenient laundry room. The ownerâs suite boasts an expansive closet and a private bathroom with double bowl vanity and 5â shower. Located just off of route 114 in Mechanicsburg borough, the community is just minutes from major travel routes. Utilities included in rent are lawn care and snow removal above 3". Tenant is responsible for electric, gas, water, sewer, trash, snow removal below 3" and snow removal on driveway. Dogs are permitted at this location but please keep in mind that breed restrictions do apply. Cats are not permitted. Pet fees will be added on top of rent. Section 8 is non participating at this location. 12-15 month lease term required. YouTube Video Tour: Room Measurements: Front Foyer- 10.10 x 4.11 LR- 17.6 x 14 DR- 19.4 x 13.11 Kit- 15.6 x 9.6 Primary bedroom - 14.4 x 13.11 Primary bedroom closet - 8.9 x 6.10 BR2- 11 x 10.4 BR3- 10.6 x 10.7 2nd story Laundry room- 6.5 x 4.11 Basement - 37.3 x 18.10 Rear mud room area - 6 x 5 Garage - 21.8 x 11.2 Air Conditioning: Central Air Basement: None Cooking: Gas Heat: Gas/Forced Air Hot Water: Electric Lawn Mechanicsburg School District Mudroom Parking: Attached Garage Snow Washer/Dryer: Provided
