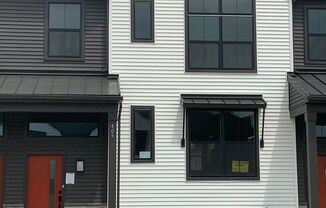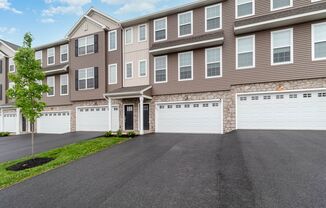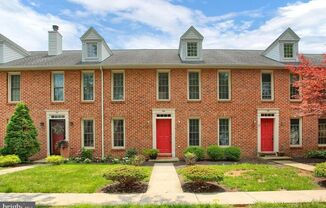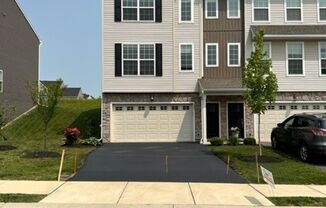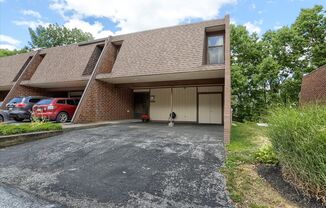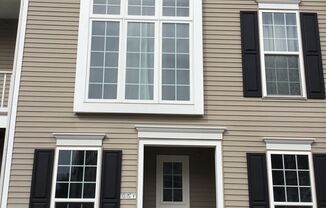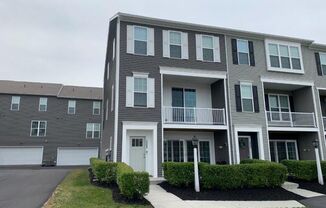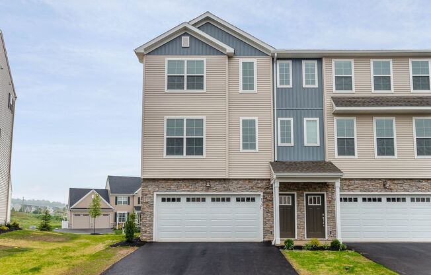
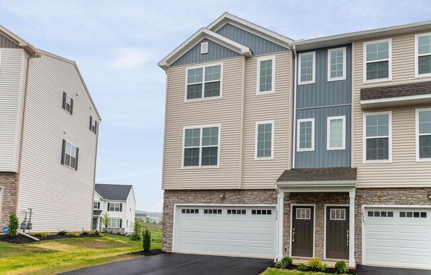
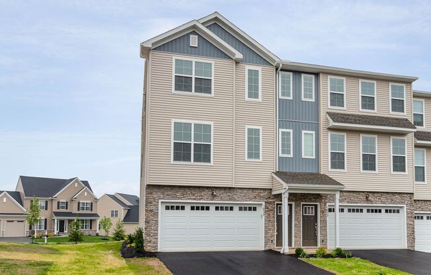
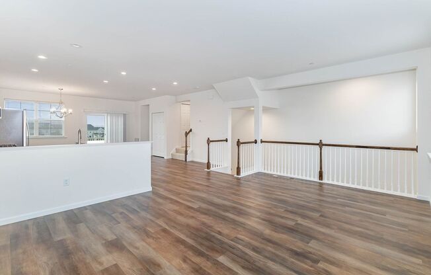
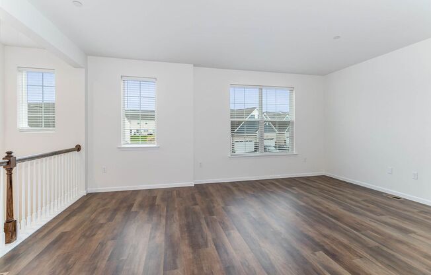
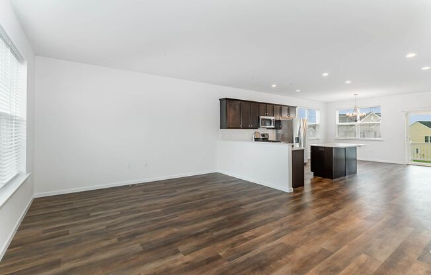
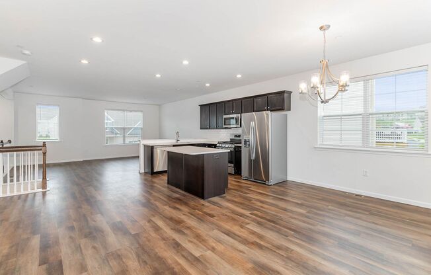
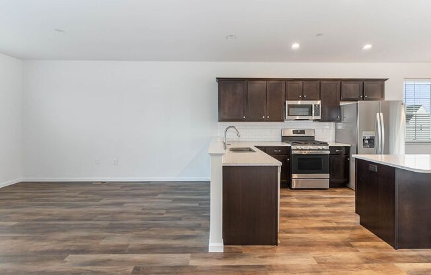
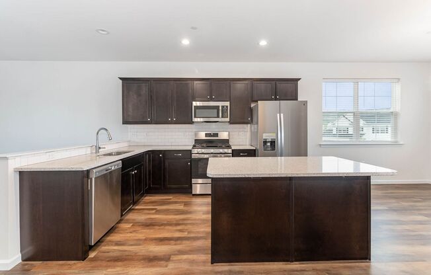
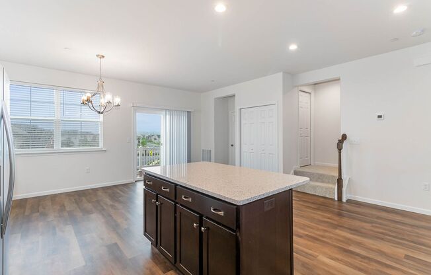
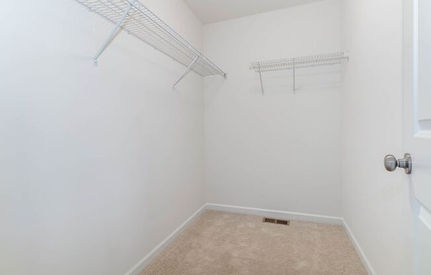
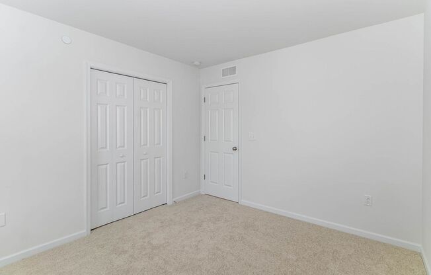
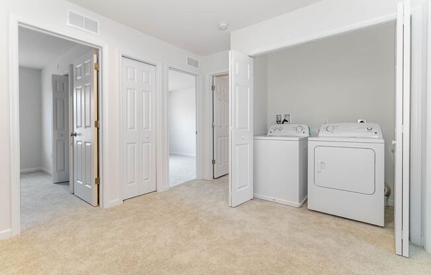
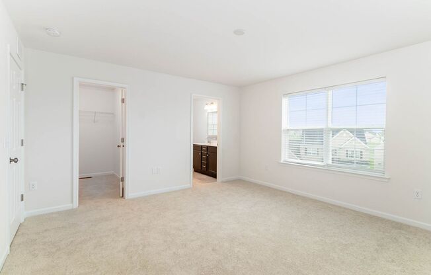
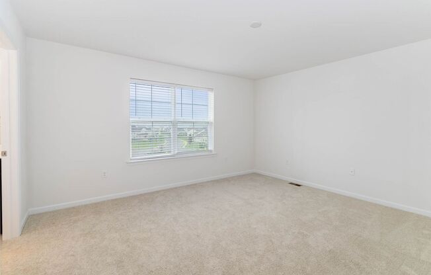
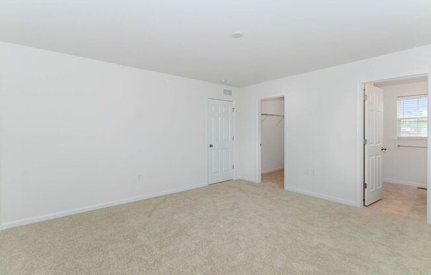
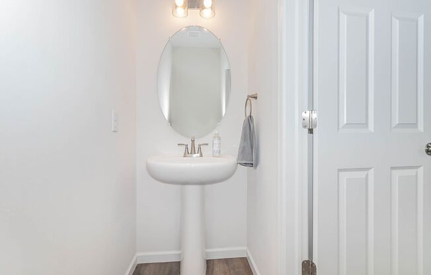
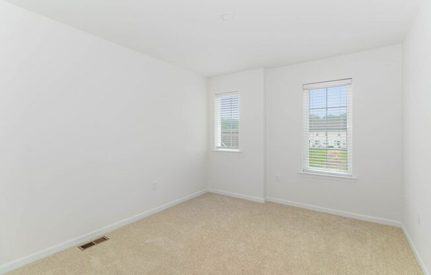
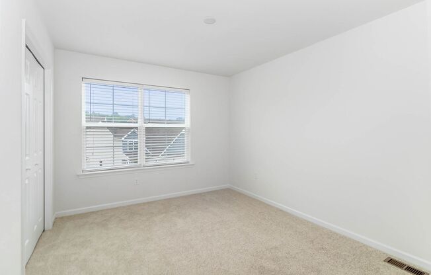
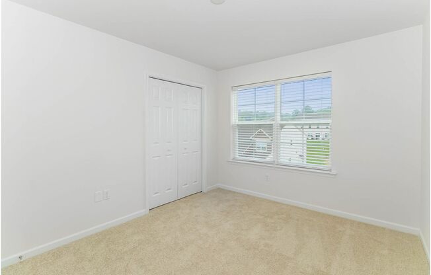
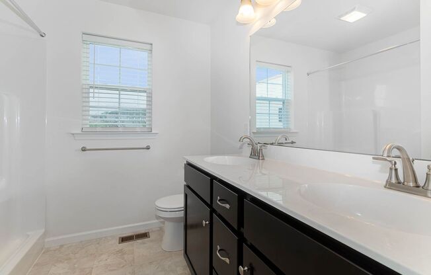
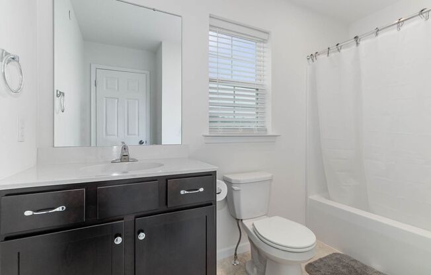
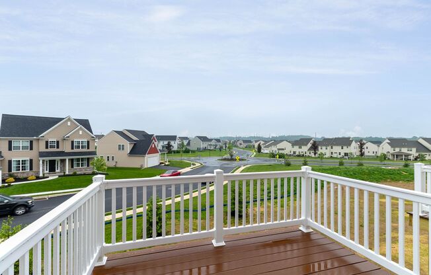
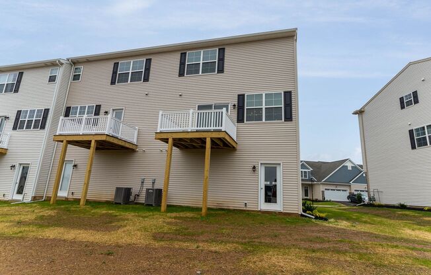
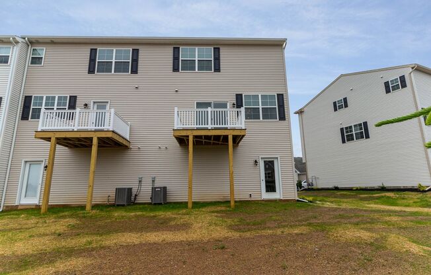
1835 Shady Ln
Mechanicsburg, PA 17055

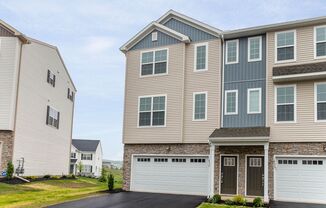
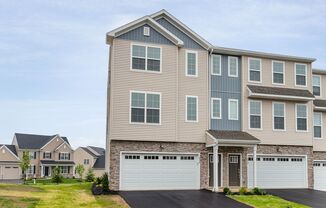
Schedule a tour
Similar listings you might like#
Units#
$2,095
3 beds, 2.5 baths, 1,845 sqft
Available October 21
Price History#
Price dropped by $100
A decrease of -4.56% since listing
24 days on market
Available as soon as Oct 21
Current
$2,095
Low Since Listing
$2,095
High Since Listing
$2,195
Price history comprises prices posted on ApartmentAdvisor for this unit. It may exclude certain fees and/or charges.
Description#
BRAND NEW Mechanicsburg School District, 3 Story, 3 Bedrooms, 2.5 Bathrooms Town-home For Rent! Don't Miss! This roomy, three-story townhome features a two-car garage, front porch, and a spacious floor plan. On the main floor of the Linden, an open concept kitchen/dining area and living room allows for a relaxed, open space feel, great for entertaining. The top floor features a convenient laundry area equipped with a full size washer and dryer, 2 full bathrooms and a half bath, and 3 bedrooms, including a large owner's suite with a private bathroom and spacious closet. The lower level includes the 2-car garage and unfinished space to offer flexible uses. This home is equipped with the following brand new appliances: refrigerator/range/dishwasher and microwave. No basement. The HOA/Community amenities and recreational facilities included are parks, bike paths, walking paths and a community center with a swimming pool! Tenant is responsible for all utilities to include: water/sewer/gas/electric/flowerbed and snow maintenance and trash. Included in your rent is lawn maintenance. No pets. Section 8 is non participant at this home. Heat and cooking are gas. Hot water is electric. Central air cooling. 12/24/36/48 or 60 month lease agreements are accepted. YouTube Video Tour: Room Measurements: LR- 19.2 x 14.3 DR- 17.5 x 11.2 Kit- 16.10 x 9.11 Primary bedroom- 14.7 x 13.10 Primary bedroom closet- 7.11 x 5.8 BR2- 12.3 x 10 BR3- 11.9 x 10.2 Garage- 35.11 x 10.10 Air Conditioning: Central Air Basement: None Cooking: Gas Heat: Gas/Forced Air Hot Water: Electric Lawn Mechanicsburg School District Parking: Attached Garage Parking: Off Street Washer/Dryer: Provided
