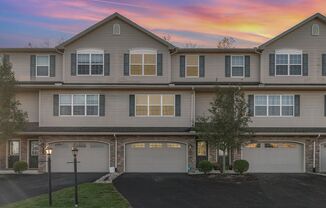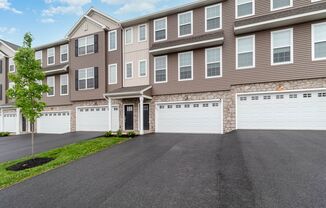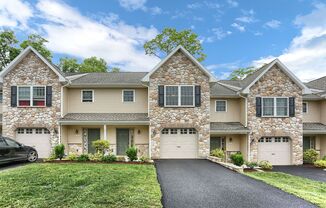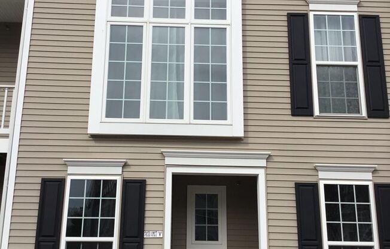
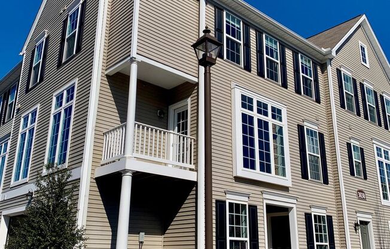
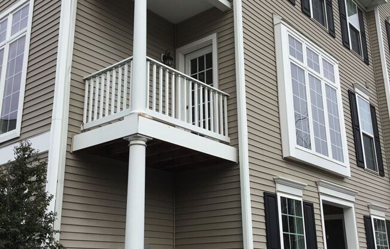
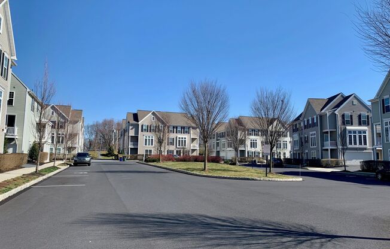
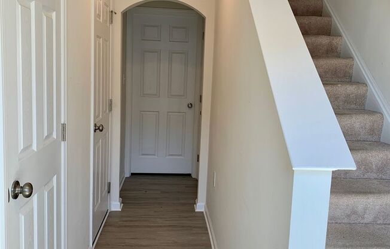
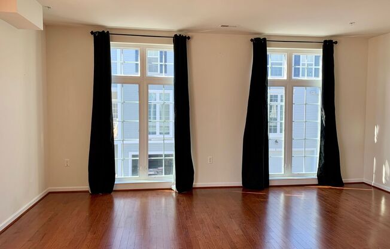
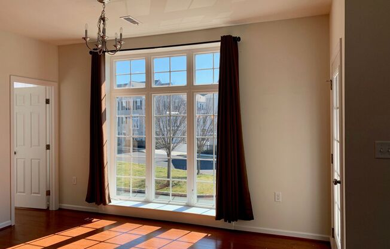
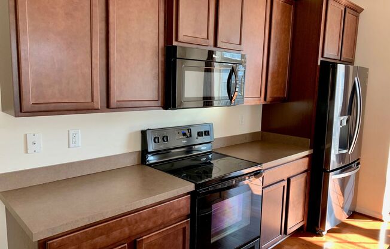
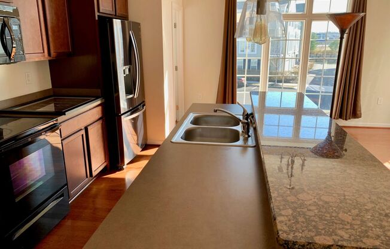
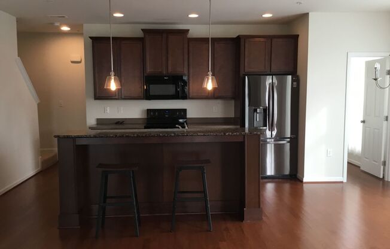
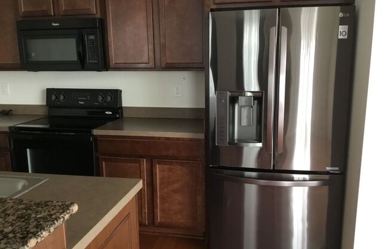
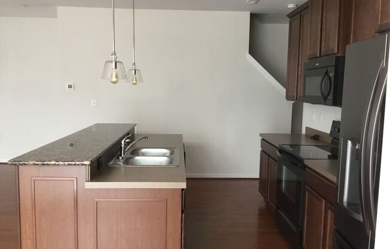
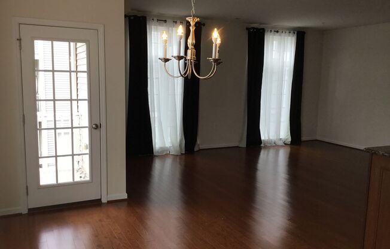
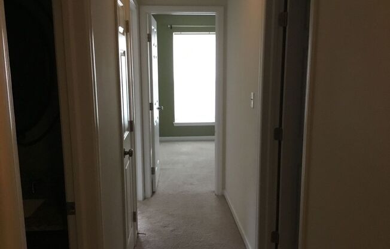
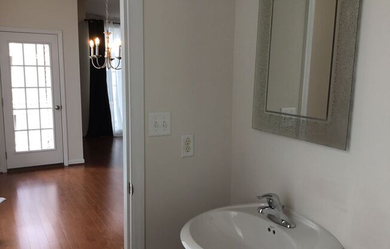
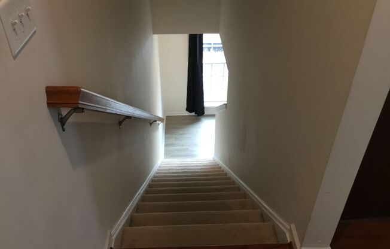
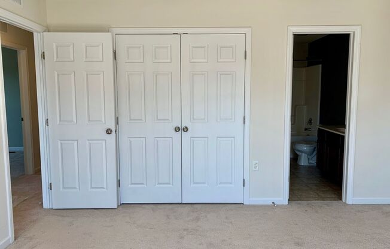
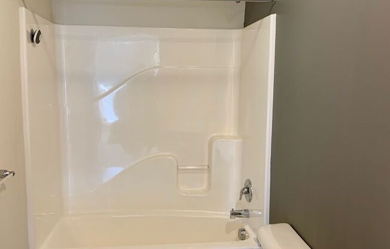
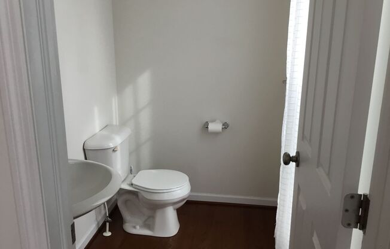
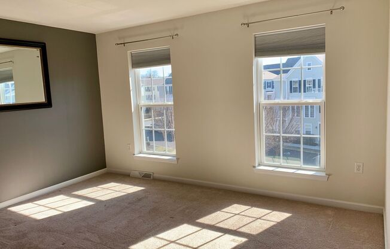
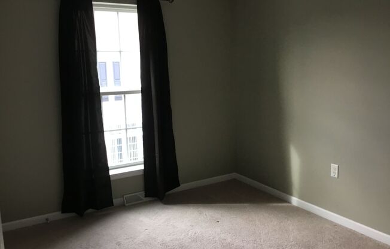
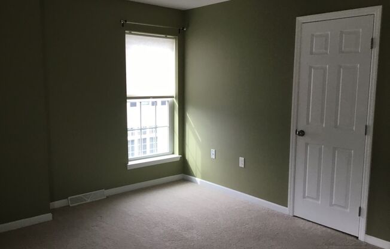
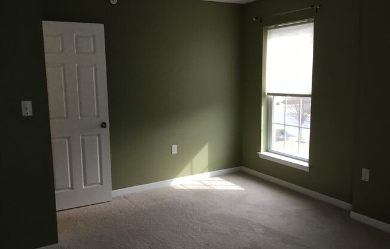
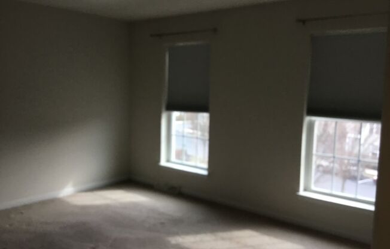
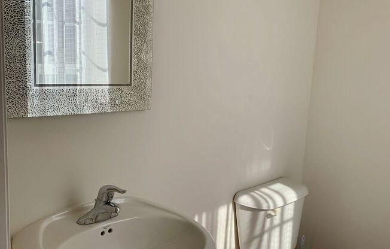
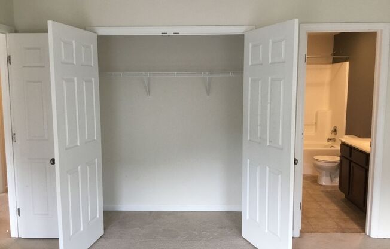
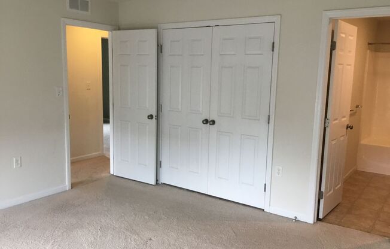
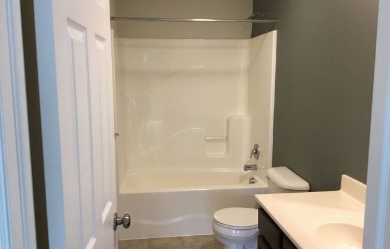
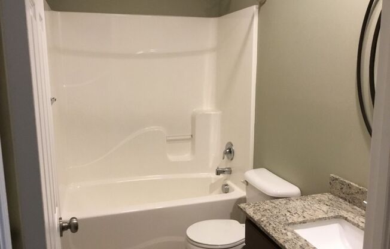
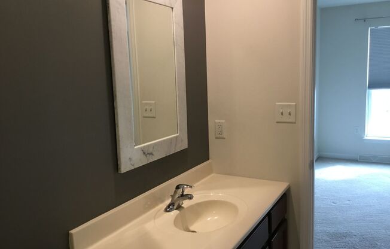
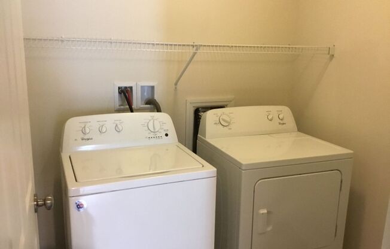
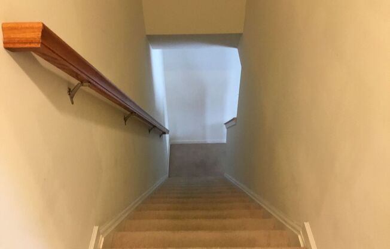
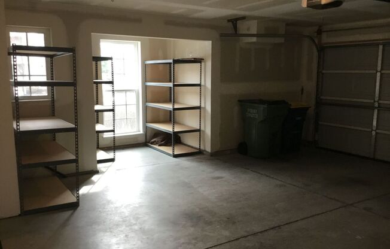
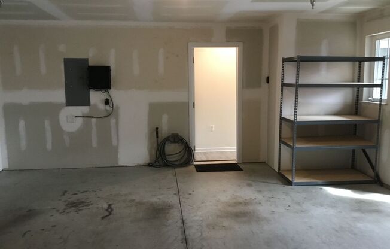
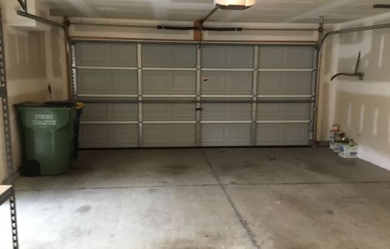
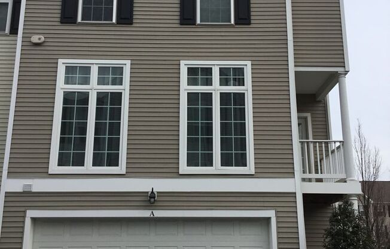
3030 MERIDIAN COMMONS-UNIT A
MECHANICSBURG, PA 17055

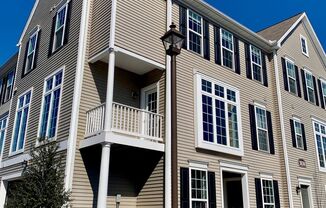
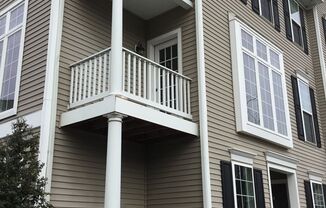
Schedule a tour
Units#
$1,895
3 beds, 2.5 baths,
Available now
Price History#
Price dropped by $100
A decrease of -5.01% since listing
94 days on market
Available now
Current
$1,895
Low Since Listing
$1,895
High Since Listing
$1,995
Price history comprises prices posted on ApartmentAdvisor for this unit. It may exclude certain fees and/or charges.
Description#
Welcome, Home! This 3-Bedroom, end unit Townhome is ready and waiting for you! Located in Mechanicsburg, this beautiful home is in the popular "Towns at Meridian Community." This home has an open floor plan with 9-foot ceilings, which lets in a lot of natural light. It is perfect for entertaining, large family gatherings, meetings, and much more!! The kitchen has a granite breakfast bar and is fully equipped with appliances. The washer and dryer are on the ground floor for your convenience. There is also a 2-car attached garage to protect your vehicles. Trash, sewer, and the HOA fee (covers lawn care and snow removal) are included. The Tenant is responsible for gas, electricity, and water. The heat source is gas/forced air. PETS? Pets are allowed with a $250 non-refundable pet deposit, then a monthly fee of $50 for dogs and $30 for cats. Please ask for more details regarding the pet policy. ** **West Shore School District *Tenant pays water, electric & gas *No Section 8 or subsidized housing accepted *Non-smoking *Proof of renters insurance must be presented at the time of move-in. * Pets permitted with pet fees APPLICATIONS REQUIRED PRIOR TO SHOWING APPLICATION PROCESS 1) $45 application fee per adult (non-refundable) 2) Credit check & Criminal background check 3) Total verifiable NET income must be 3 to 4 times the rent amount - net income (after taxes are deducted) OR 2 years of tax returns if you are self-employed. 4) Security Deposit required on all rentals 5) Online application available at For more information, please call Lauri Nay at or email FOR A COMPLETE LISTING OF OUR AVAILABLE UNITS, PLEASE VISIT OUR WEBSITE AT
Listing provided by AppFolio
