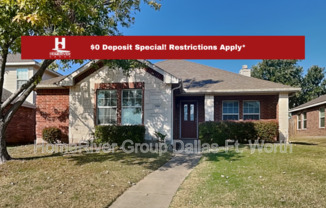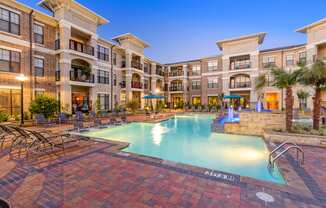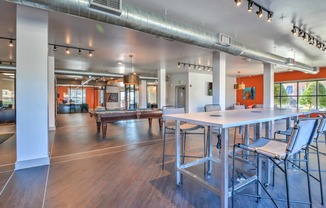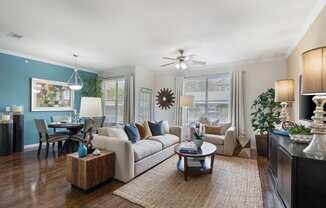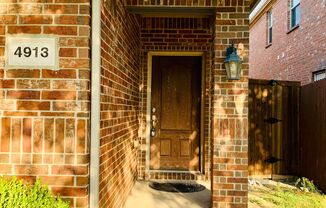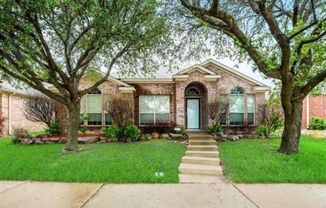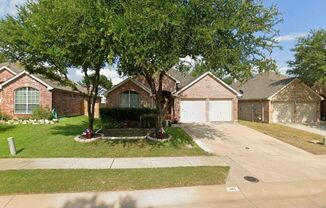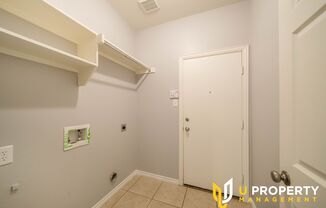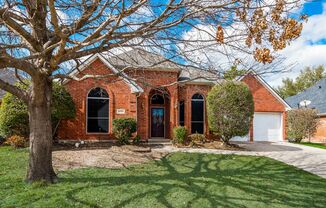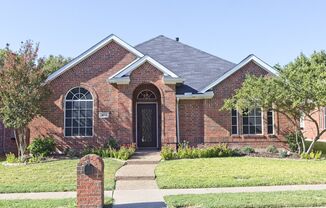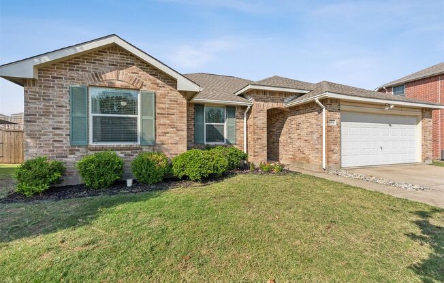
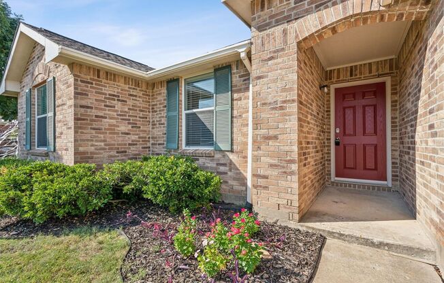
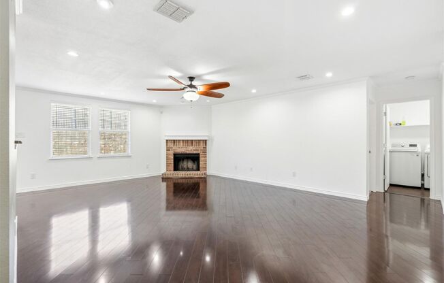
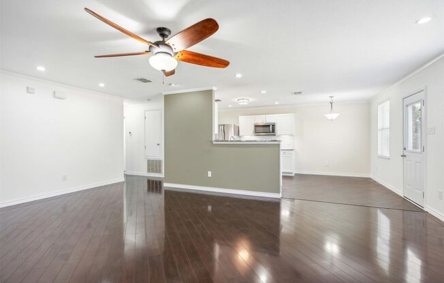
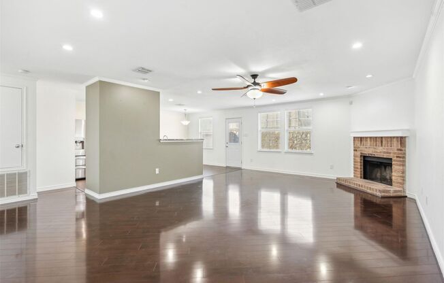
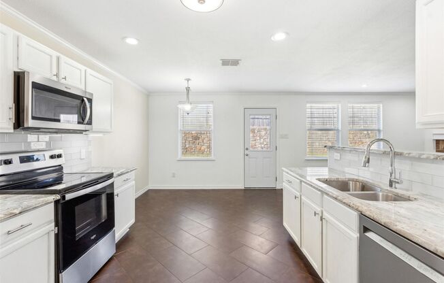
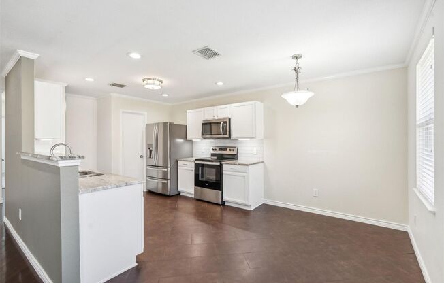
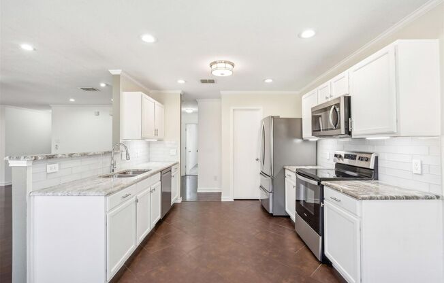
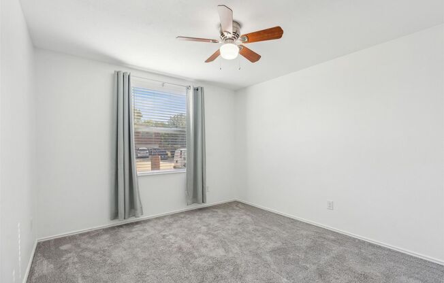
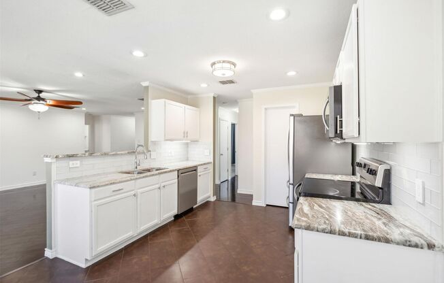
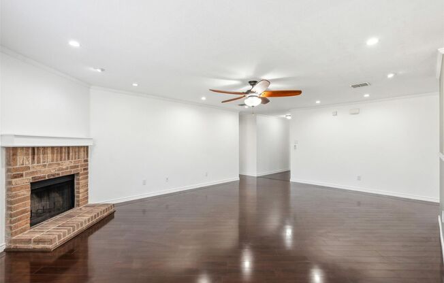
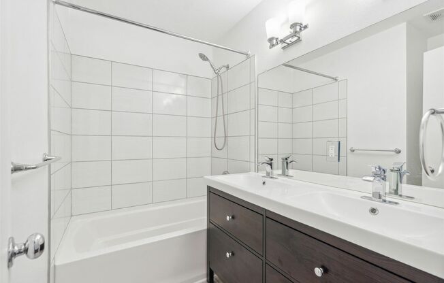
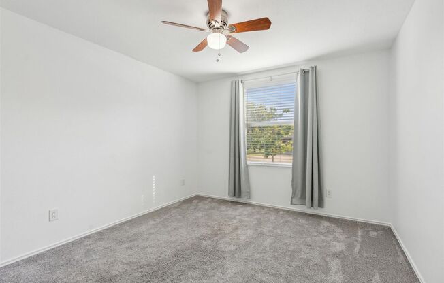
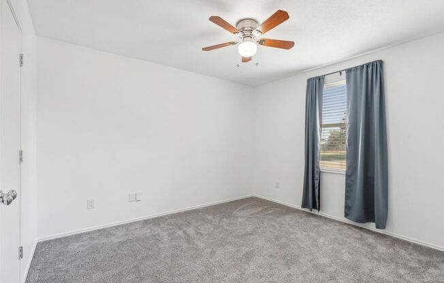
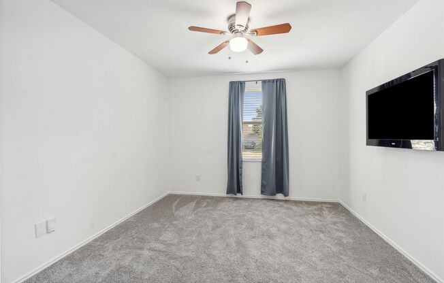
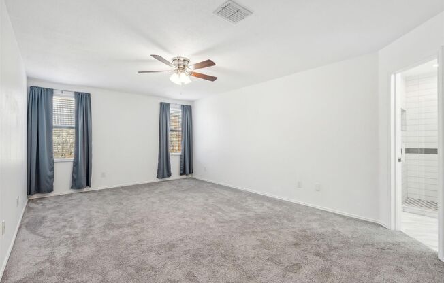
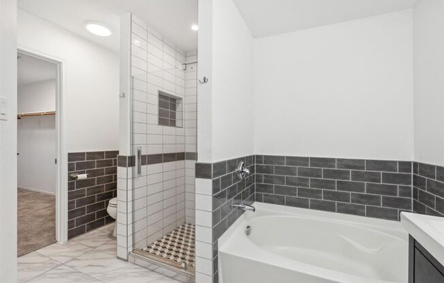
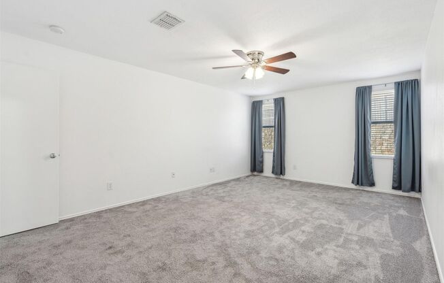
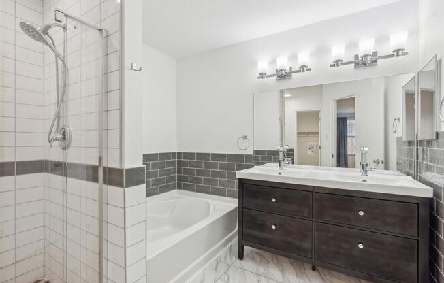
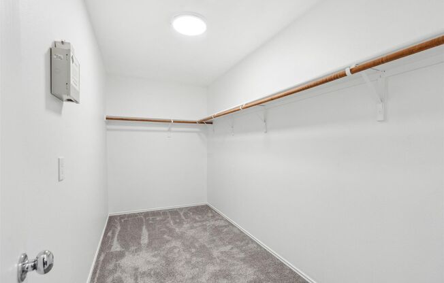
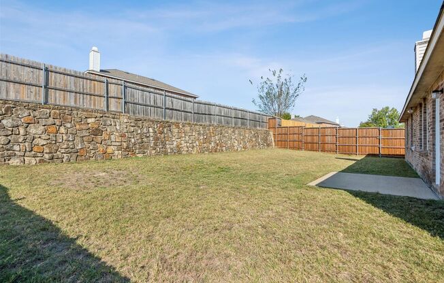
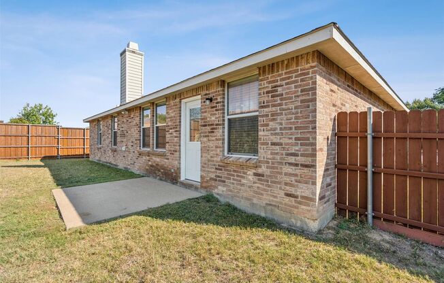
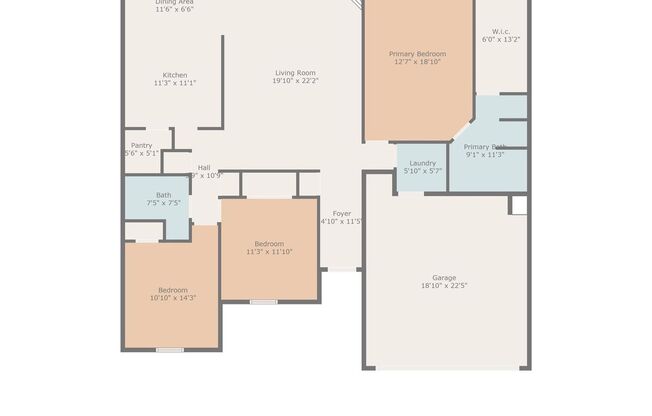
3804 McClintick Road
McKinney, TX 75070-2490

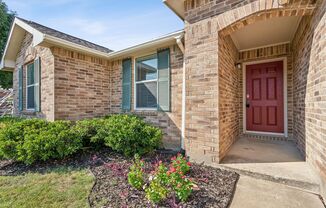
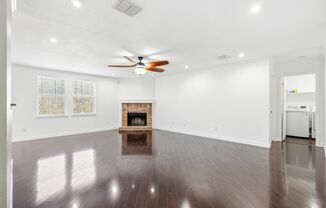
Schedule a tour
Similar listings you might like#
Units#
$2,250
3 beds, 2 baths,
Available now
Price History#
Price unchanged
The price hasn't changed since the time of listing
18 days on market
Available now
Price history comprises prices posted on ApartmentAdvisor for this unit. It may exclude certain fees and/or charges.
Description#
Move-in ready home in Franklin Heights, ideally located in the heart of McKinney, near Hwy 75 and SH 121, offering easy access to shopping, dining, and entertainment. This charming single-story home is nestled on a quiet cul-de-sac and is within walking distance of McNeil Elementary. It features a spacious open floor plan with 3 bedrooms, 2 bathrooms and a 2-car garage. The updated kitchen boasts granite countertops, stainless steel appliances, a glass subway tile backsplash and a large pantry. A wood-burning fireplace adds warmth and character to the living area. The primary suite has a large walk-in closet and a luxurious ensuite bathroom with dual sinks, a soaking tub, separate tiled shower, and elegant tile accents. The home features laminate and tile flooring in the living areas, with plush carpet in the bedrooms. Perfect for comfortable and convenient living! Refrigerator, washer and dryer and bedroom to remain with lease
Listing provided by AppFolio
