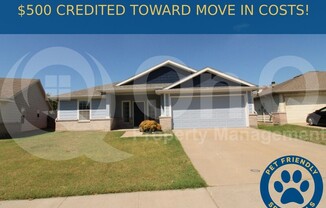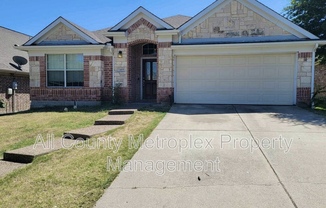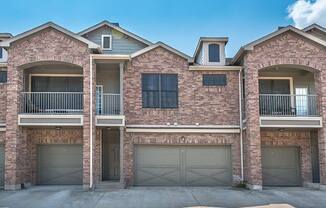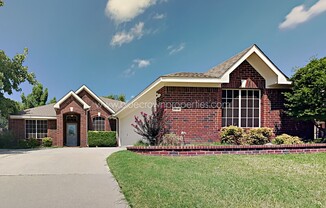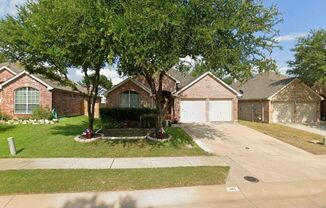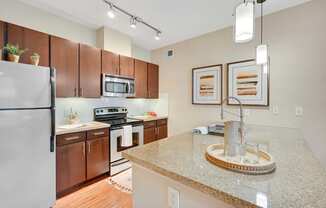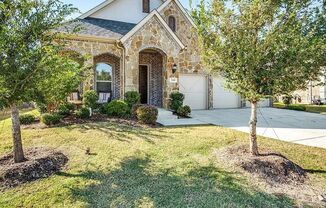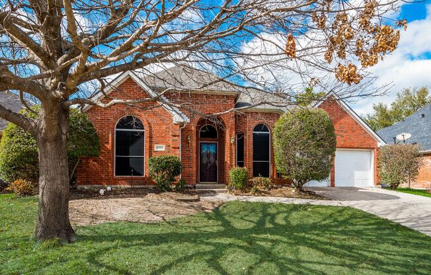
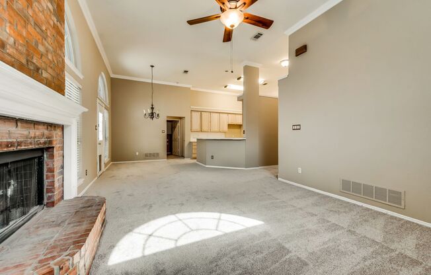
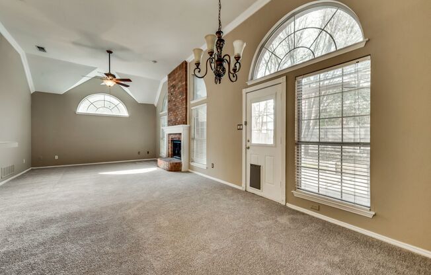
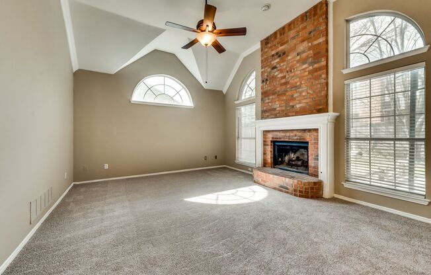
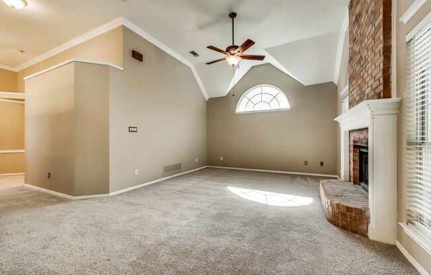
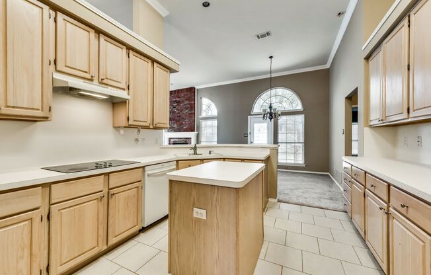
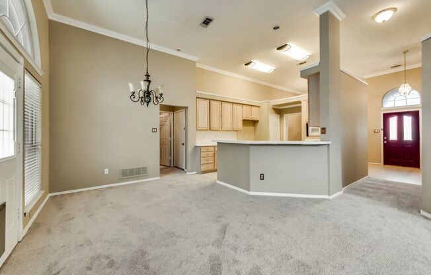
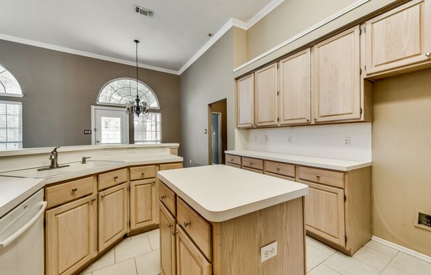
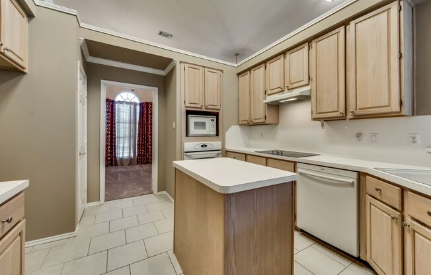
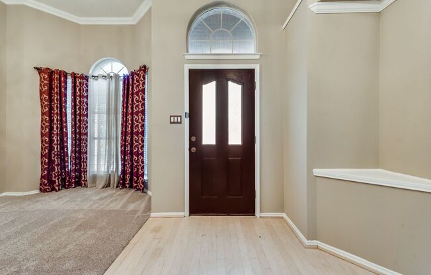
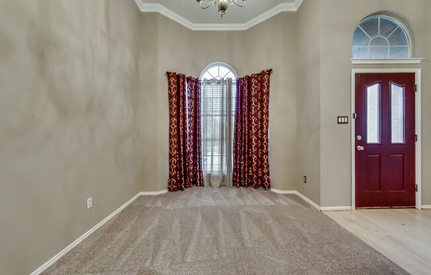
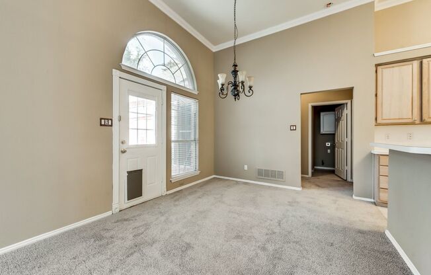
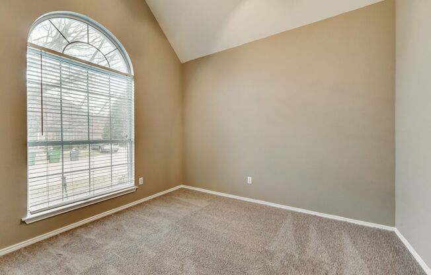
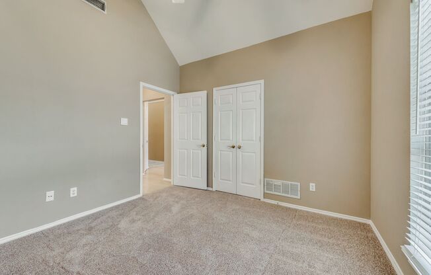
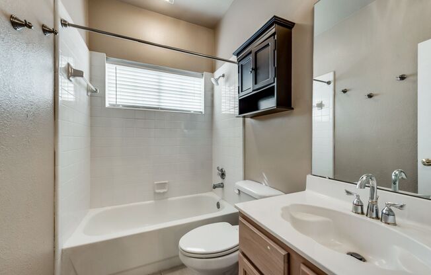
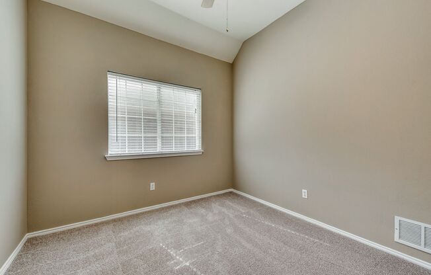
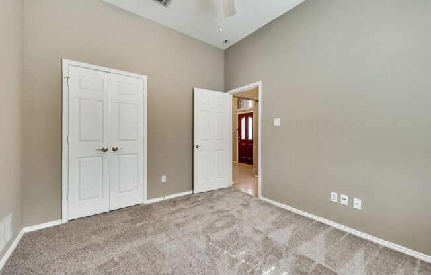
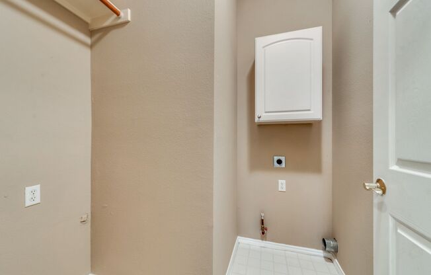
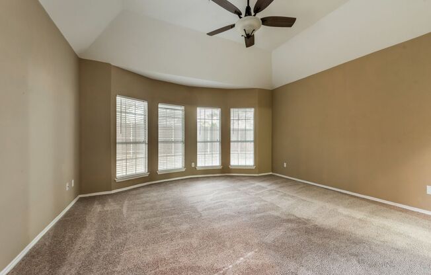
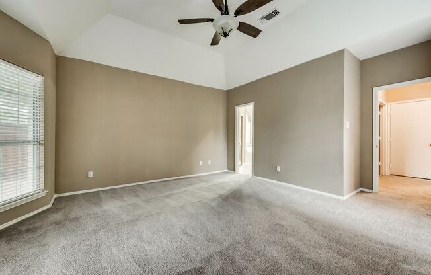
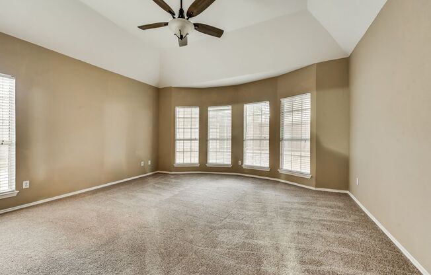
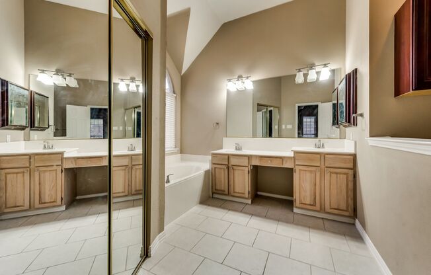
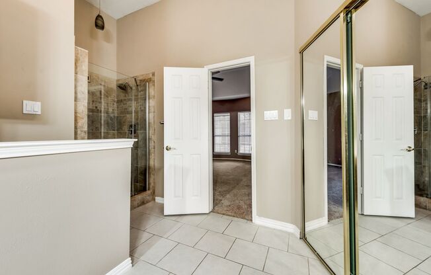
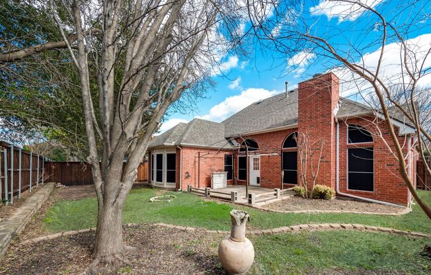
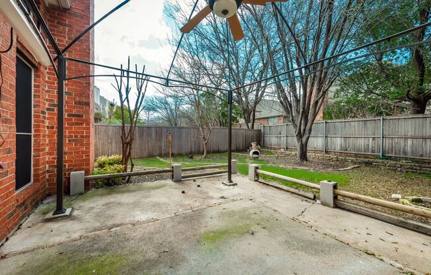
5922 Mockingbird Lane
McKinney, TX 75070

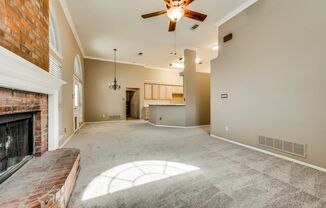
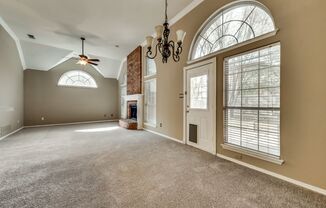
Schedule a tour
Similar listings you might like#
Units#
$2,375
3 beds, 2 baths,
Available now
Price History#
Price unchanged
The price hasn't changed since the time of listing
47 days on market
Available now
Price history comprises prices posted on ApartmentAdvisor for this unit. It may exclude certain fees and/or charges.
Description#
Check out this beautiful Stonebridge Ranch home that is ready for move-in. The open concept floor plan maximizes room sizes. The kitchen is fully furnished with electric stove top, electric oven, disposal, microwave, dishwasher, and vent hood. The living area features freshly installed laminate wood design flooring, fireplace, and large windows overlooking the shaded backyard. The backyard has a privacy fence, is landscaped, plus the owner installed a patio cover which makes it perfect for entertaining your family and friends. The large master bedroom is split from the other bedrooms. The master bath has a renovated shower and large walk-in closet. Conveniently located to roadways that can get you to dining, shopping, and entertainment in minutes. Don't miss out on this beauty. Public Driving Directions: From Highway 380: South on Ridge Rd. East on Maize Circle. North on Harvest Drive. East on Mockingbird Lane. From Highway 121: North on Stacey Road. East on Ridge Road. East on Maize Circle. North on Harvest Drive. East on Mockingbird Lane. Private Remarks: Tenants Agents verify school info, measurements, etc. $350 per pet non-refund fee + $40 per pet rent. 30# dogs or less. Cats OK. Pet documentation must be approved. Tenant pays utilities & lawn care. ONLINE , click Search Rentals, scroll to property & pick Apply Now. Appl criteria: Credit score 600+=1-mth rent sec dep; 500-599=1-2-mth rent sec dep; 499 & below denial. Income: 3x mth rent required. 2-yrs verifiable income thru paystubs, employment letter, or tax returns. 2-yrs verifiable rental or mortgage history. No foreclosures, felony convictions, bankruptcies, or evictions within past 7-yrs. Tenant pays $100 portal activation fee after acceptance. No appl fees refunded. All RPM One Source residents enrolled in Resident Benefits Package for $60 per mth. Includes liability insurance, credit building reporting, up to $1M Identity Theft Protection, quarterly HVAC air filter delivery, move-in utility concierge, resident rewards program, pest control, and more!
Listing provided by AppFolio
