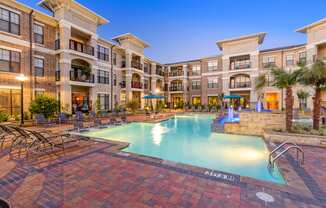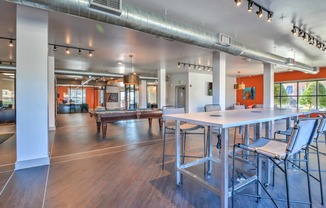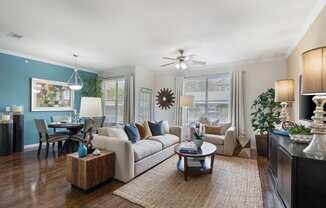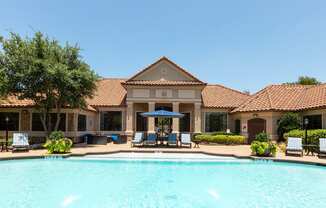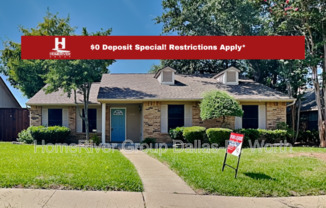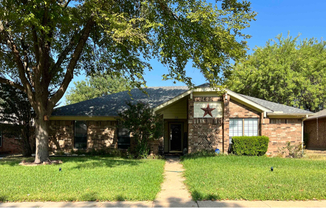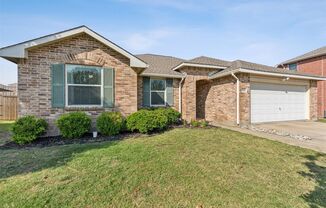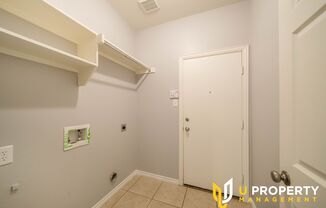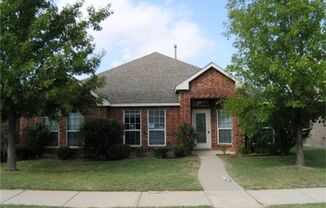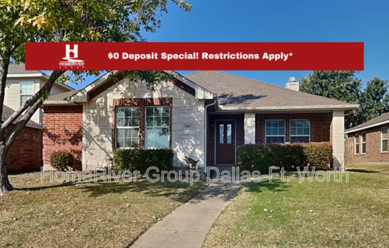
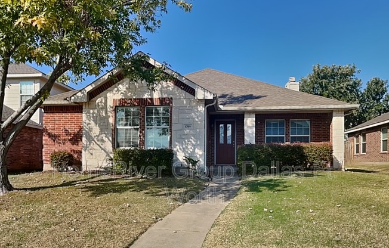
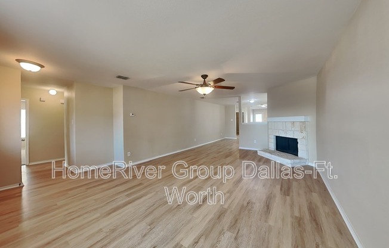
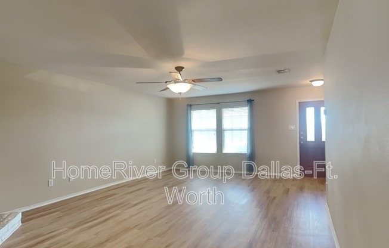
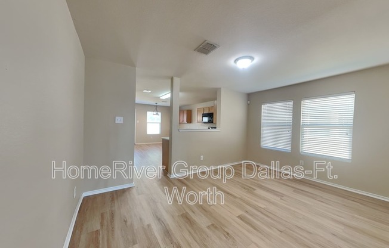
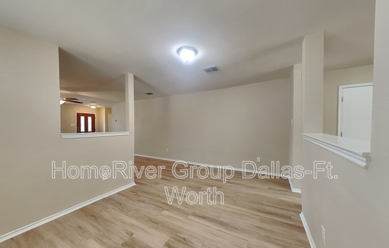
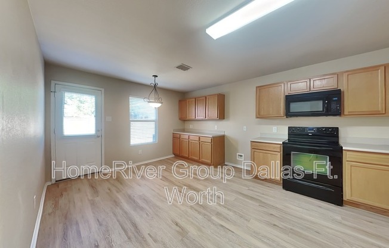
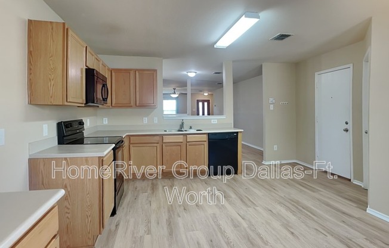
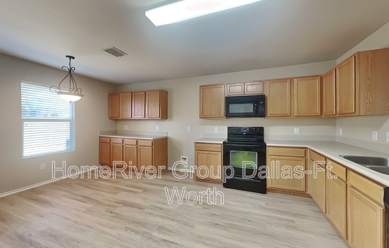
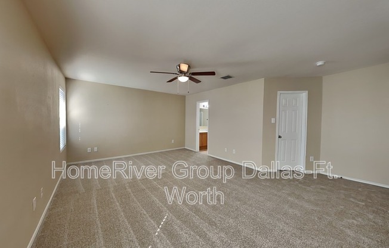
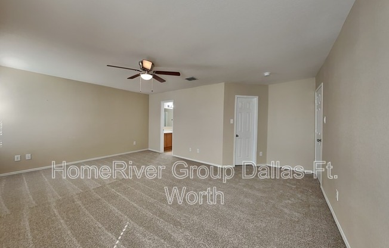
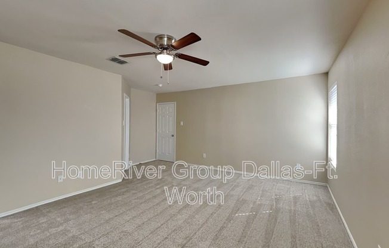
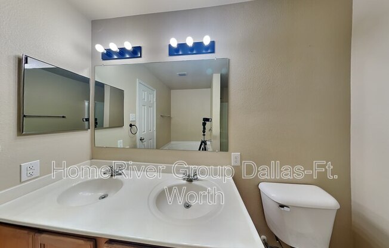
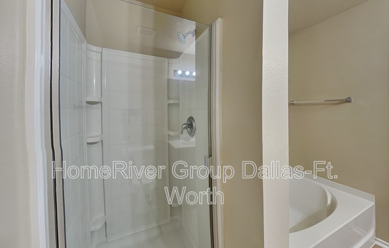
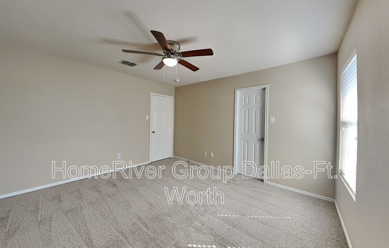
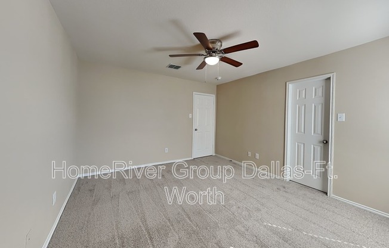
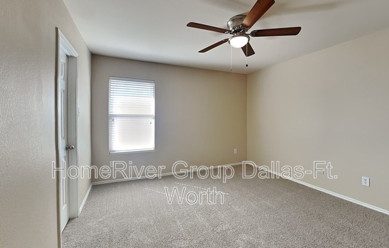

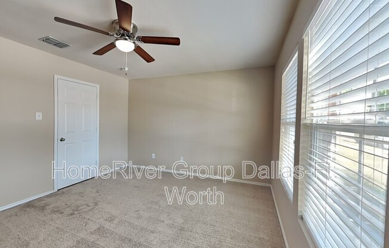
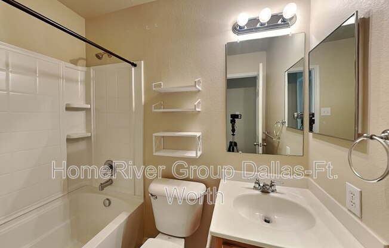
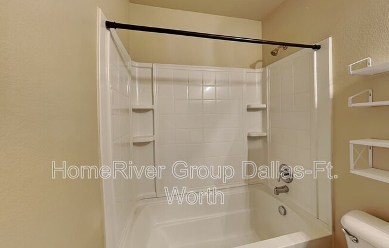
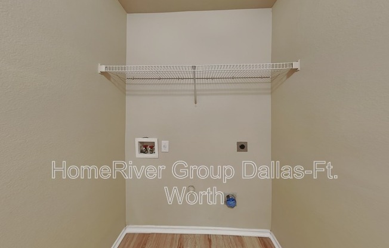
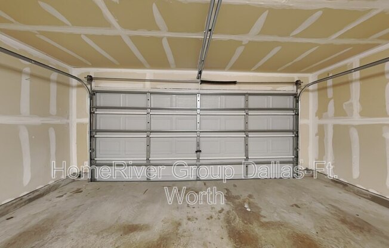
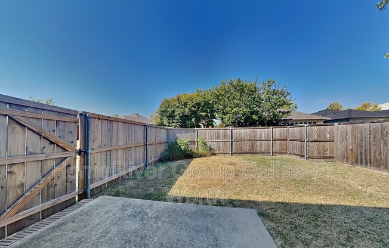
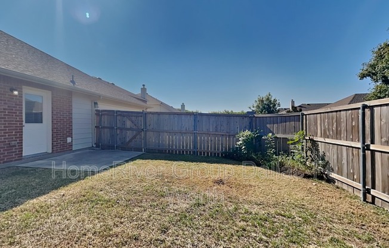
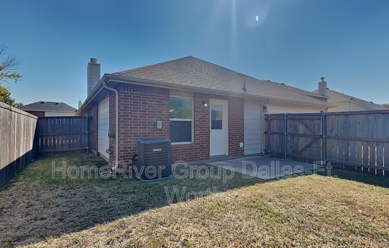

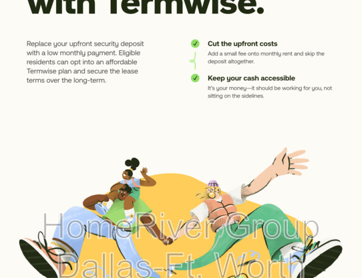
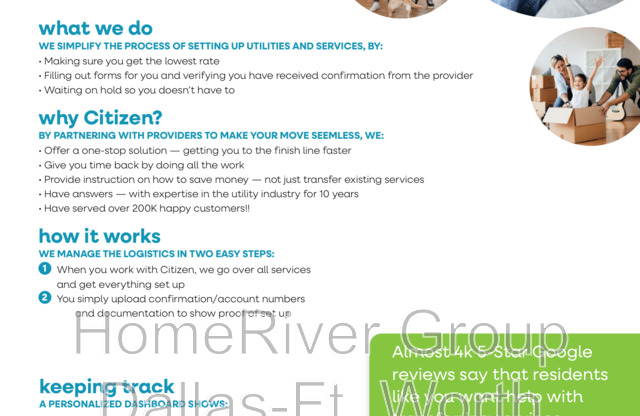
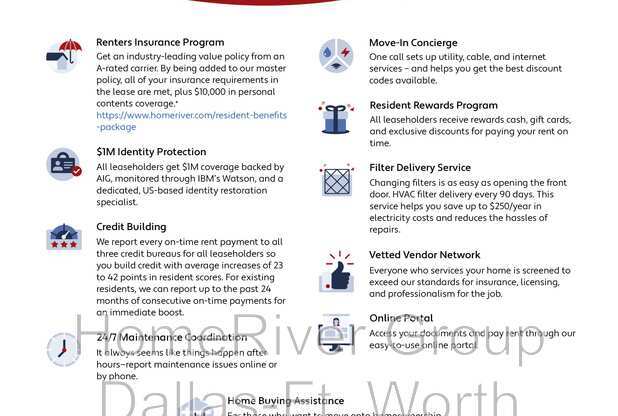
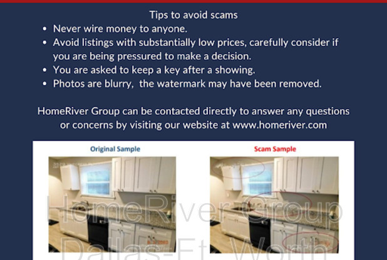
1709 Shawnee Trl
Allen, TX 75002-1730

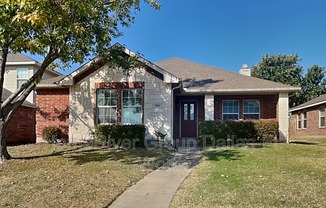
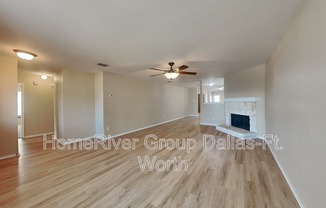
Schedule a tour
Similar listings you might like#
Units#
$2,125
3 beds, 2 baths, 1,840 sqft
Available now
Price History#
Price dropped by $150
A decrease of -6.59% since listing
46 days on market
Available now
Current
$2,125
Low Since Listing
$2,125
High Since Listing
$2,275
Price history comprises prices posted on ApartmentAdvisor for this unit. It may exclude certain fees and/or charges.
Description#
*ESTIMATED TOTAL MONTHLY LEASING PRICE: $2,174.95 Base Rent: $2,125.00 Filter Delivery: $5.00 Renters Insurance: $10.95 $1M Identify Protection, Credit Building, Resident Rewards, Move-In Concierge: $34.00 *The estimated total monthly leasing price does not include utilities or optional/conditional fees, such as: pet, utility service, and security deposit waiver fees. Our Resident Benefits Package includes required Renters Insurance, Utility Service Set-Up, Identity Theft Protection, Resident Rewards, HVAC air filter delivery (where applicable), and Credit Building, all at the additional monthly cost shown above. To learn more about additional leasing fees and requirements, please contact HomeRiver TY DESCRIPTION Welcome to this single-story home. As you step inside, you'll be greeted by a cozy living room featuring a stone fireplace. This space flows into the formal dining area, separated by a tasteful half-wall. The kitchen is a delight with its sleek black appliances and a cooktop range. With its spacious counters, double stainless steel sinks, and an oversized utility pantry. A charming breakfast nook adds a touch of casual dining. Retreat to the main bedroom, that features a luxurious tub, a separate shower, and a generously sized walk-in closet. The secondary bedrooms are also impressively large. Step outside to discover a beautifully landscaped backyard. The attached 2 car garage adds practical value to this home. $0 DEPOSIT TERMS & CONDITIONS: HomeRiver Group has partnered with Termwise to offer an affordable alternative to an upfront cash security deposit. Eligible residents can choose between paying an upfront security deposit or replacing it with an affordable Termwise monthly security deposit waiver fee. For more information, ask your leasing agent or visit: LEASE COMMENCEMENT REQUIREMENTS: Once approved, the lease commencement date must be within 14 days. If the property is unavailable for move-in, the lease commencement date must be set within 14 days of the expected availability date. BEWARE OF SCAMS: HomeRiver Group does not advertise properties on Craigslist, LetGo, or other classified ad websites. If you suspect one of our properties has been fraudulently listed on these platforms, please notify HomeRiver Group immediately. All payments related to leasing with HomeRiver Group are made exclusively through our website. We never accept wire transfers or payments via Zelle, PayPal, or Cash App. Lease your home safely through or with the assistance of a licensed HomeRiver Group leasing agent. All leasing information contained herein is deemed accurate but not guaranteed. Please note that changes may have occurred since the photographs were taken. Square footage is estimated. This home is not set up for housing vouchers. $75 application fee/adult, a $150 admin fee s are responsible for utilities and yard care. $300 non-refundable pet fee per pet, $25 mo/rent and pet screening fee per pet prior to move-in
