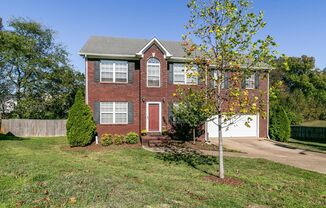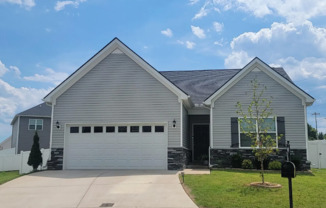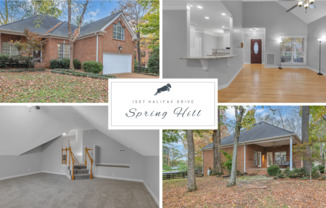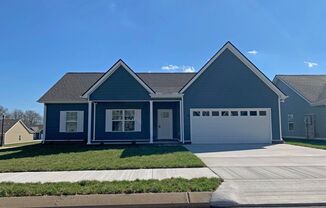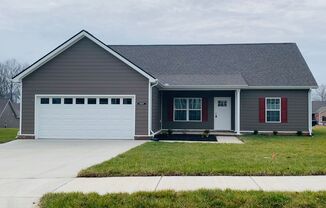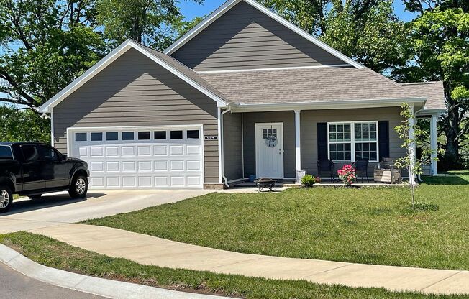
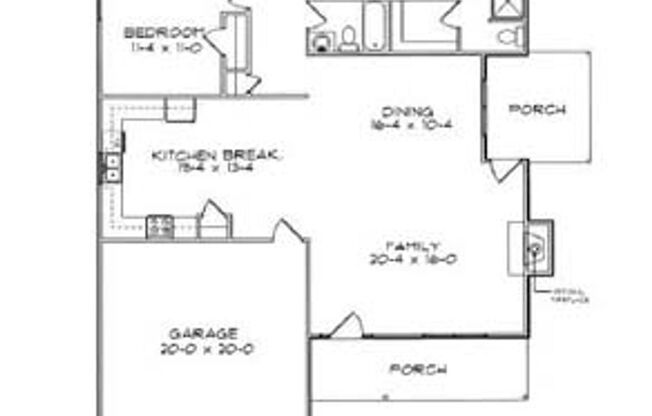
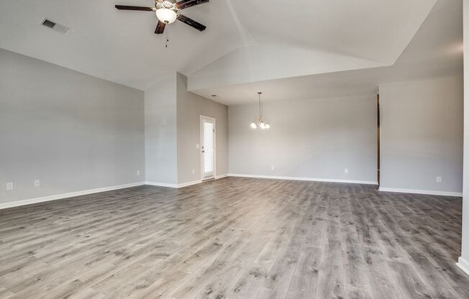
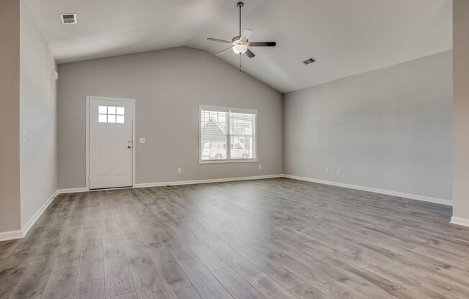
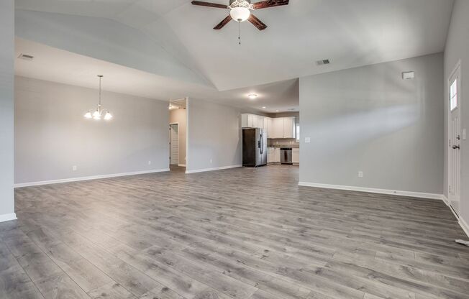
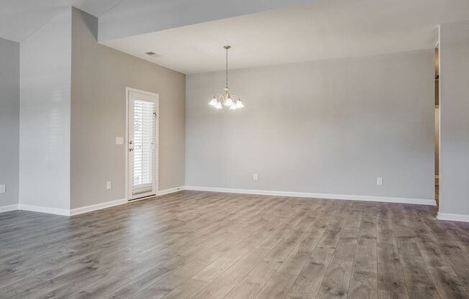
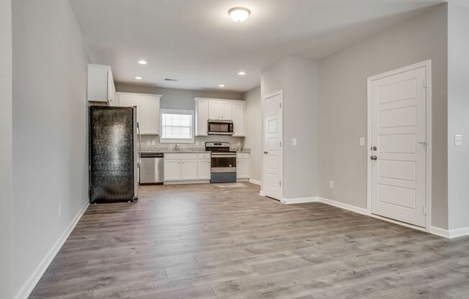
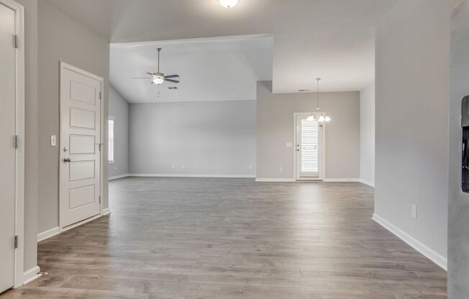
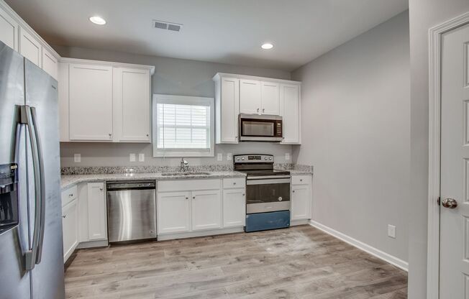
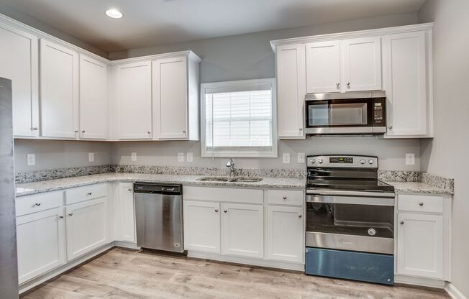
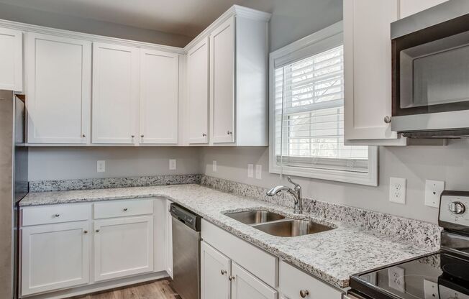
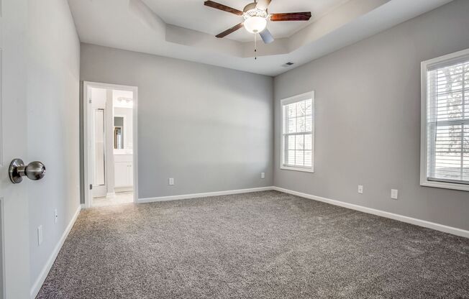
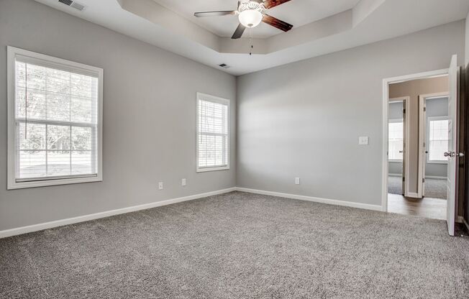
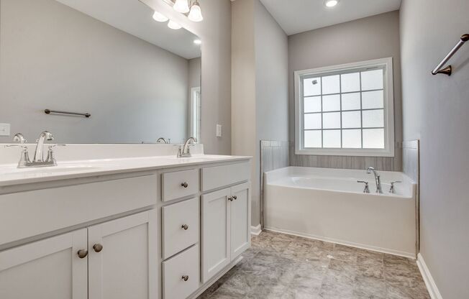
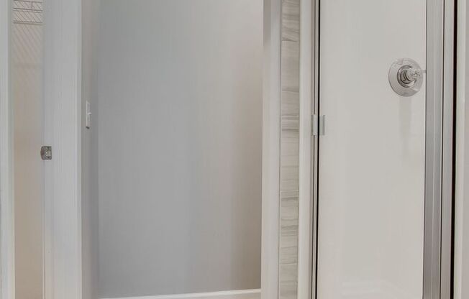
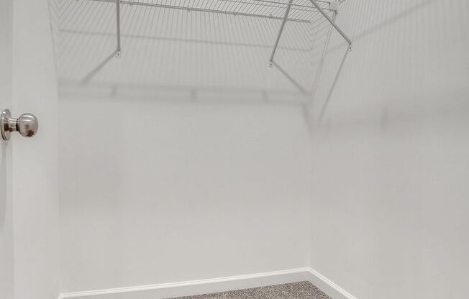
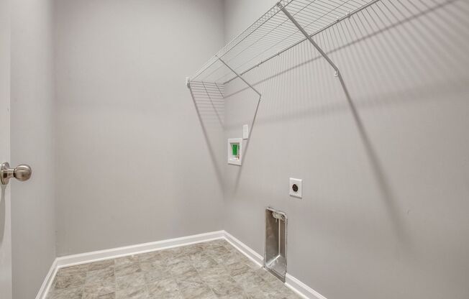
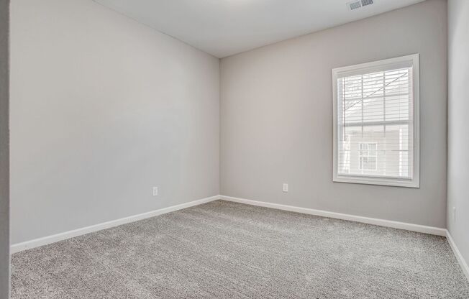
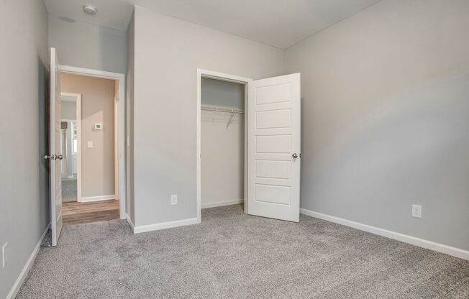
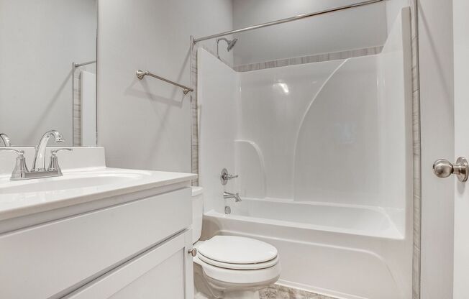
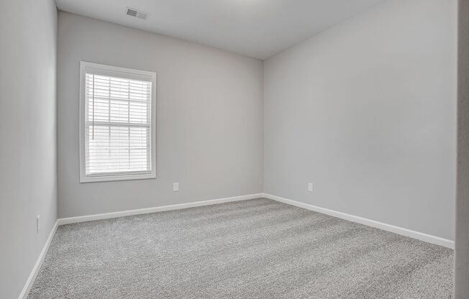
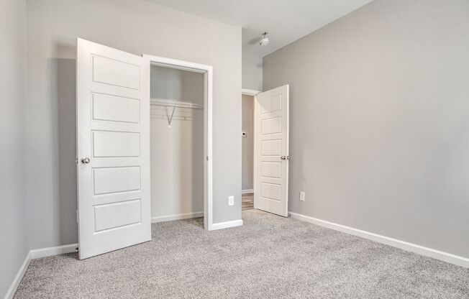
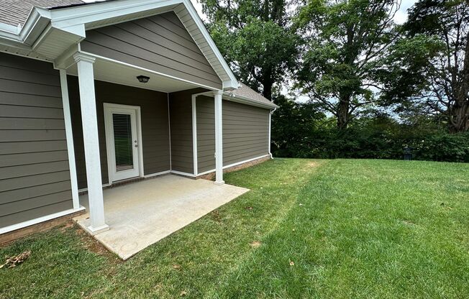
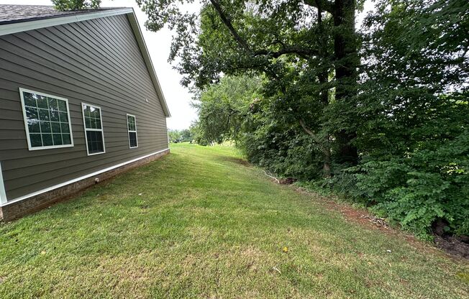
924 Stokewood Pl. Lot #147
Spring Hill, TN 37174

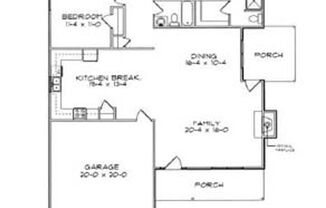
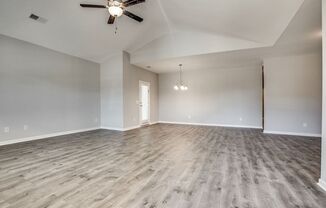
Schedule a tour
Similar listings you might like#
Units#
$2,299
Unit Lot #147
3 beds, 2 baths,
Available now
Price History#
Price unchanged
The price hasn't changed since the time of listing
66 days on market
Available now
Price history comprises prices posted on ApartmentAdvisor for this unit. It may exclude certain fees and/or charges.
Description#
*** ASK ABOUT OUR MOVE IN SPECIAL!!! *** Free rent PLUS free 60" TV with approved credit!!! Experience the pinnacle of modern living in this meticulously crafted one-level home, featuring the thoughtfully designed Jamison floor plan. Blending functionality with comfort, this residence offers separate yet interconnected spaces that ensure both privacy and convenience. As you enter, you'll be welcomed by inviting interiors where the living room seamlessly connects with the combination dining area, all bathed in natural light from the soaring vaulted ceilings. The kitchen is a culinary dream, boasting granite countertops, crisp white cabinetry, sleek stainless steel appliances, and a charming breakfast nook. The tranquil primary bedroom retreat is perfectly positioned for privacy on one side of the home. Its ensuite bathroom is a luxurious escape, complete with a double vanity, deep soaking tub, separate shower, linen closet, and a spacious walk-in robe. The secondary bedrooms and bath are thoughtfully located on the opposite side, ensuring comfort and seclusion for everyone. Step outside to the covered patio, where outdoor living becomes a year-round pleasure. Enjoy alfresco dining in the spacious backyard, perfect for gatherings and relaxation. Plus, don't miss our exclusive fence program--ASK FOR A SELF-TOUR TODAY!!
Listing provided by AppFolio
