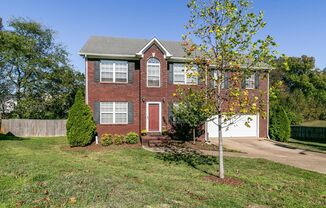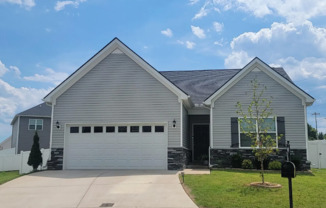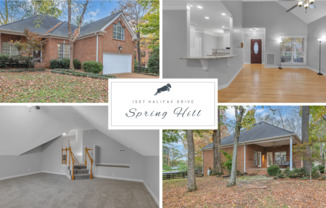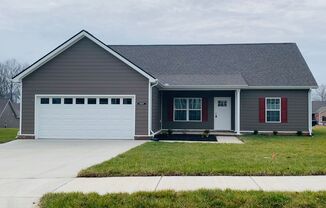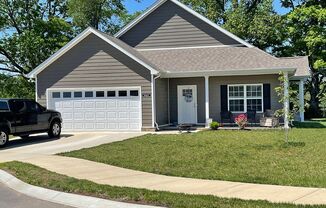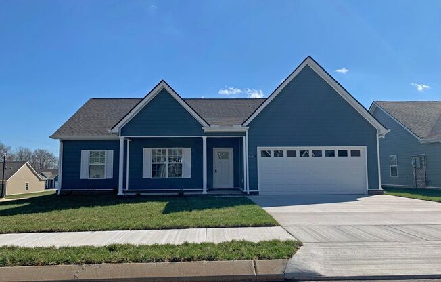
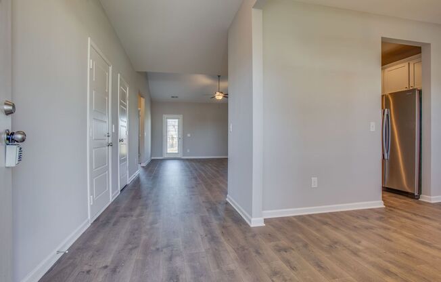
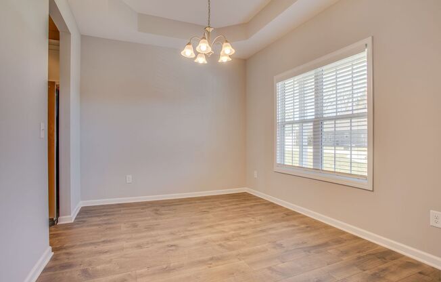
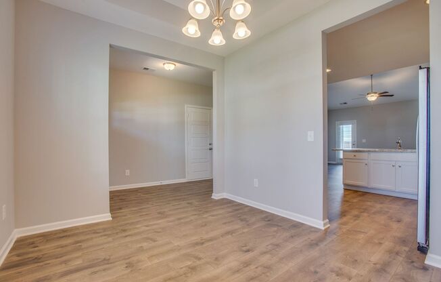
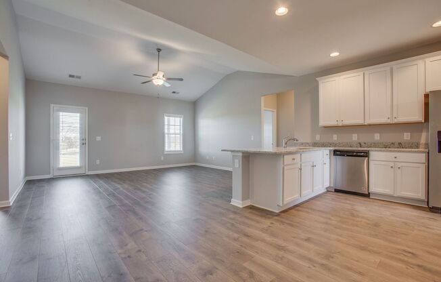
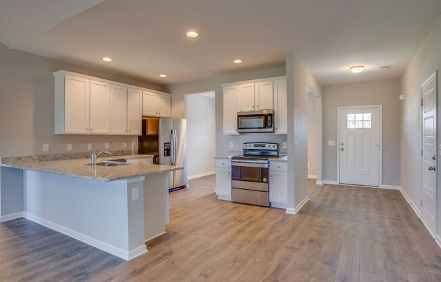
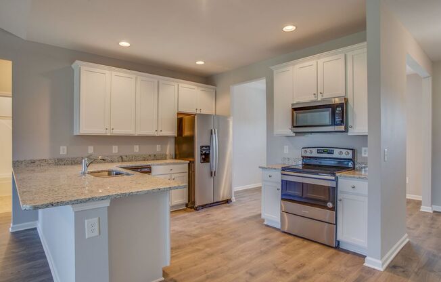
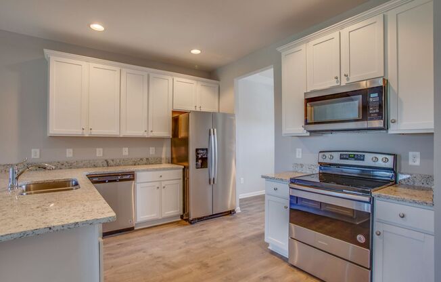
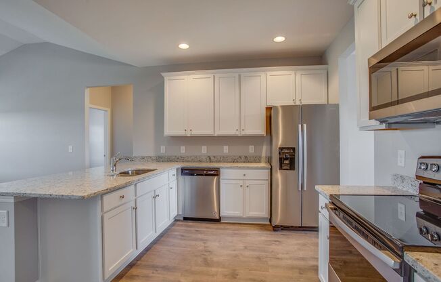
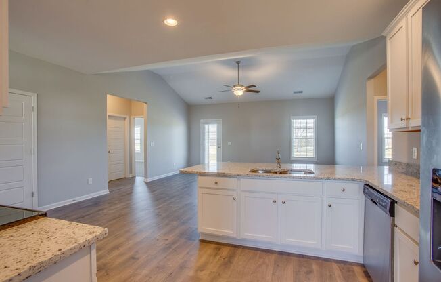
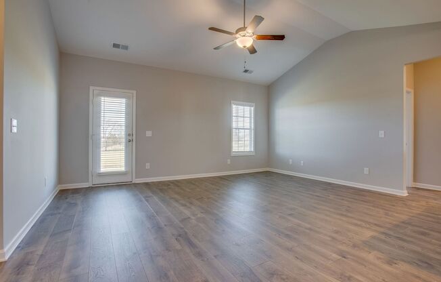
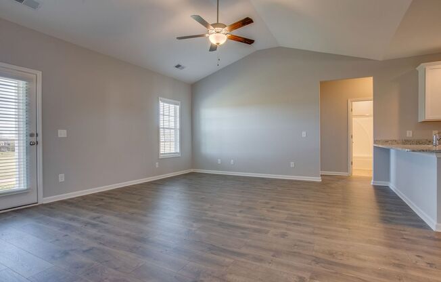
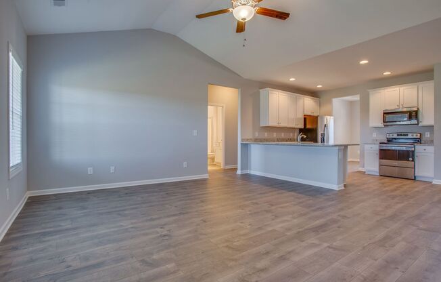
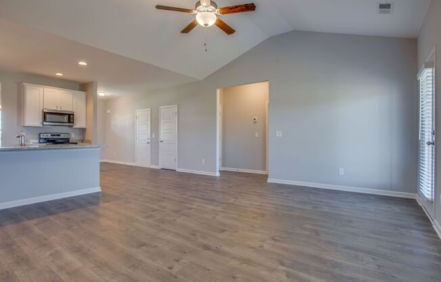
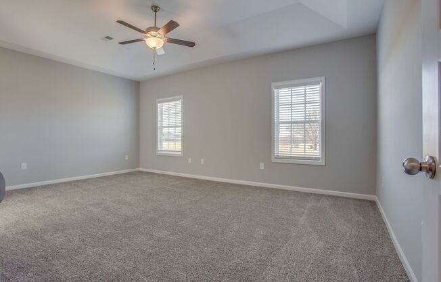
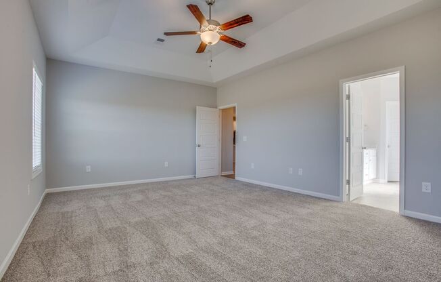
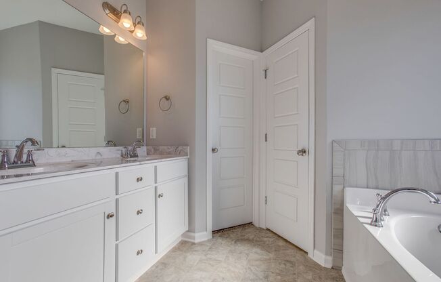
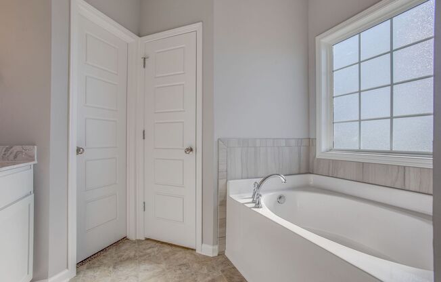
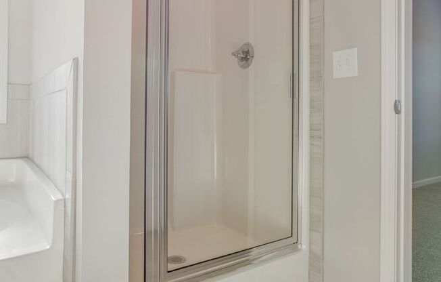
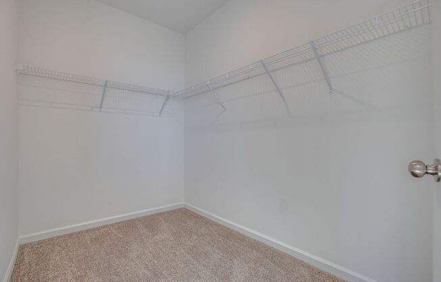
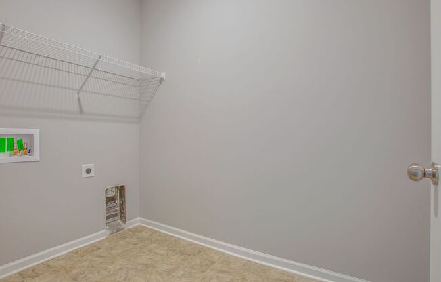
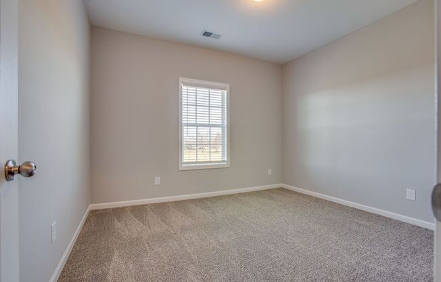
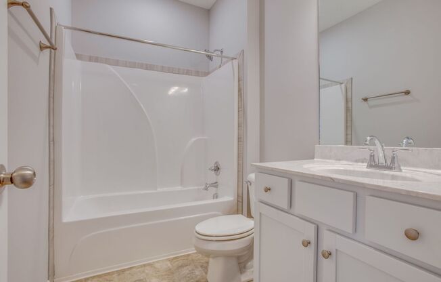
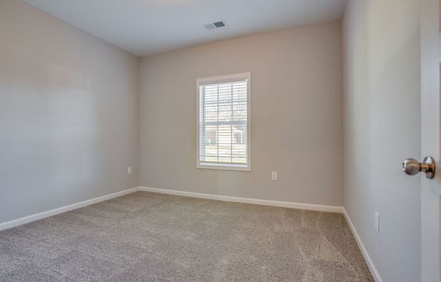
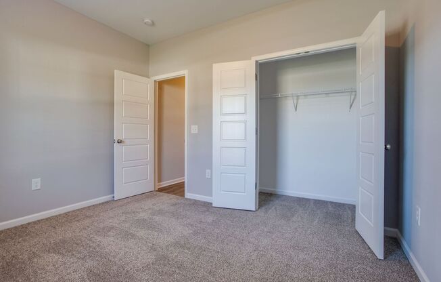
913 Stokewood Place Lot 141
Spring Hill, TN 37174

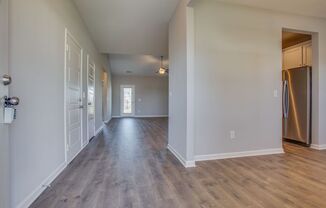
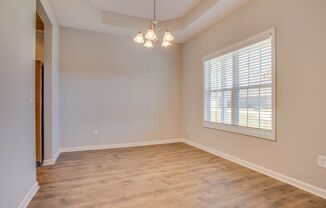
Schedule a tour
Similar listings you might like#
Units#
$2,349
Unit Lot 141
3 beds, 2 baths,
Available now
Price History#
Price dropped by $50
A decrease of -2.08% since listing
106 days on market
Available now
Current
$2,349
Low Since Listing
$2,349
High Since Listing
$2,399
Price history comprises prices posted on ApartmentAdvisor for this unit. It may exclude certain fees and/or charges.
Description#
*** ASK ABOUT OUR MOVE IN SPECIAL!!! *** Free rent PLUS free 60" TV with approved credit!!! Experience the ease of one-level living in this stunning 3-bedroom, 2-bathroom home. Designed for comfort and style, the spacious open floor plan features a split bedroom layout, offering privacy and functionality for modern living. This is the Vanderbilt Floor plan in Derryberry Estates! The kitchen is a chef's delight, with granite countertops, a breakfast bar, a pantry, and sleek stainless steel appliances. Enjoy meals in the separate formal dining area, perfect for gatherings and special occasions. The living room impresses with vaulted ceilings, creating an airy and expansive feel. Retreat to the oversized master suite, where you'll find a luxurious soaking tub, a separate shower, and ample space to unwind. Beautiful hardwood plank floors flow throughout the home, complemented by ceiling fans for added comfort. Step outside to relax on the covered porch or entertain on the patio—ideal for enjoying the outdoors year-round. This home offers everything you need for convenient, comfortable living. Schedule your tour today! 3D Tour:
Listing provided by AppFolio
