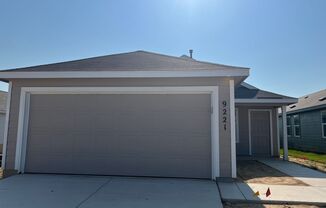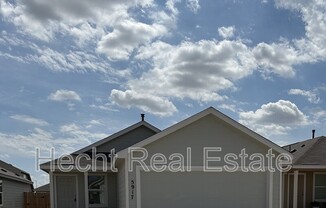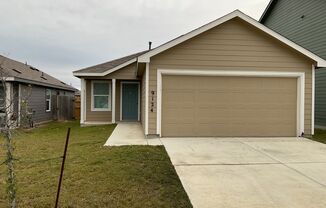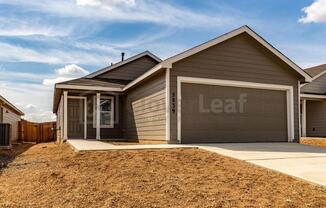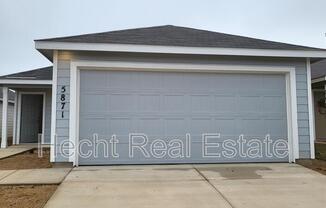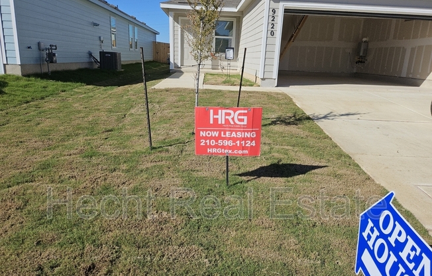
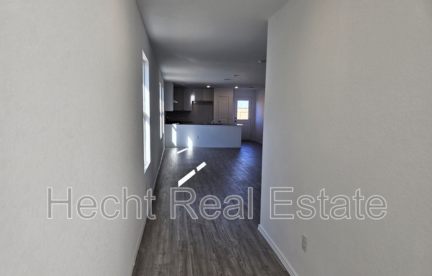
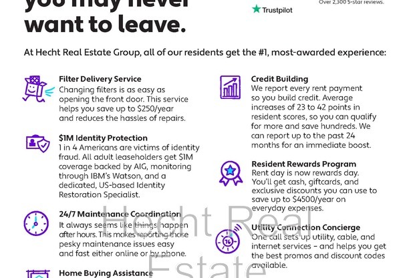
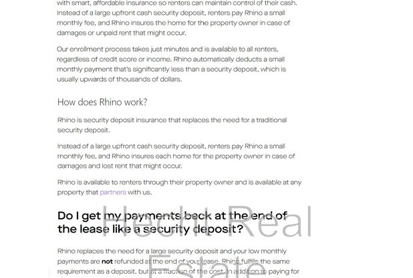
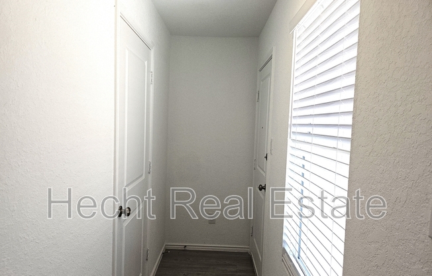
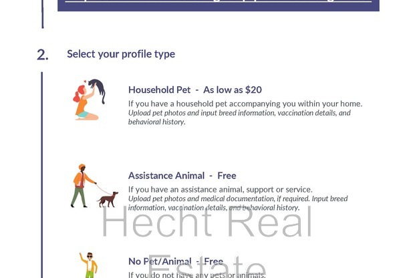
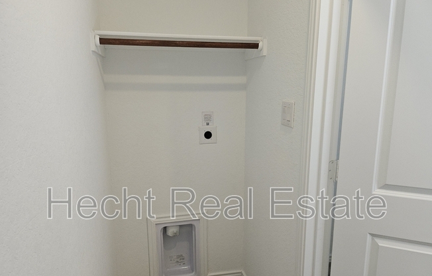
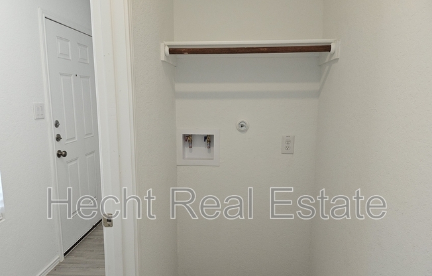
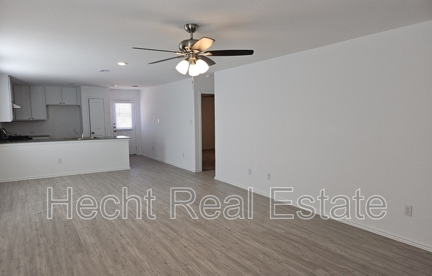
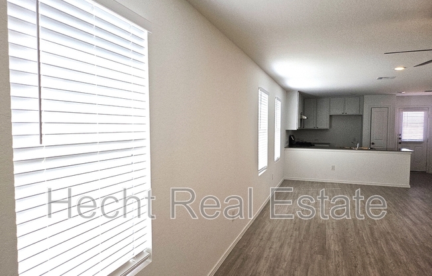
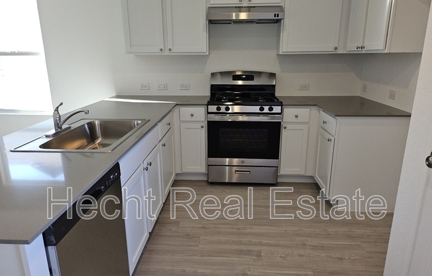
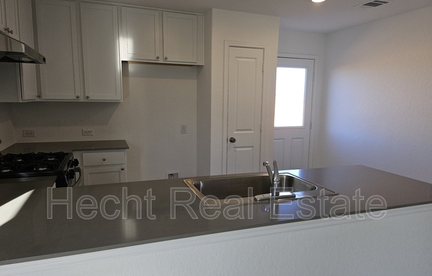
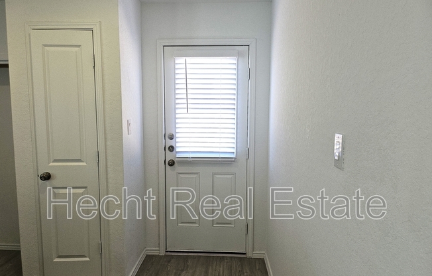
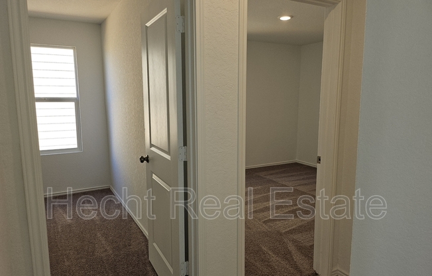
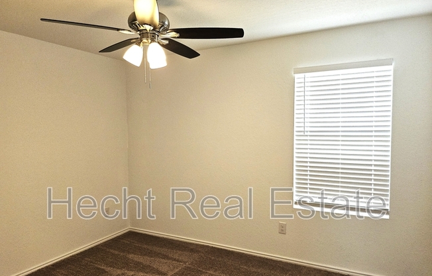
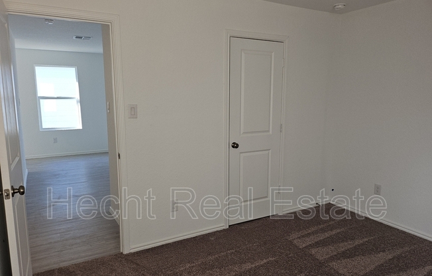
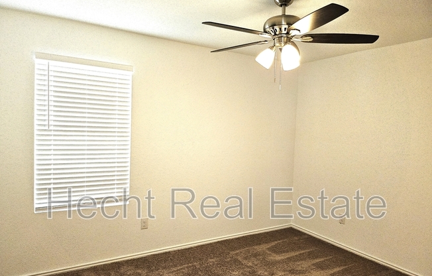
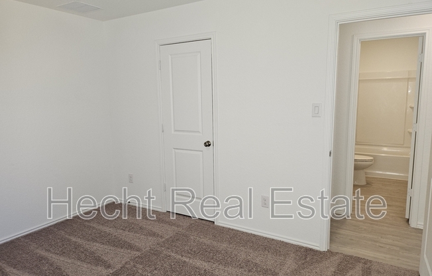
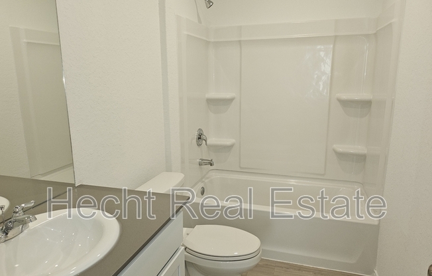
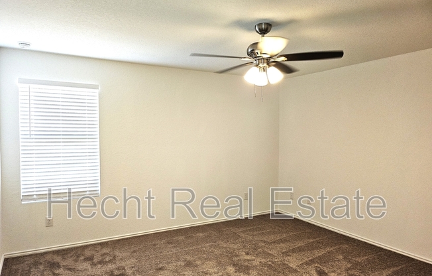
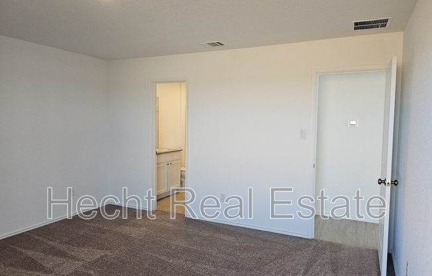
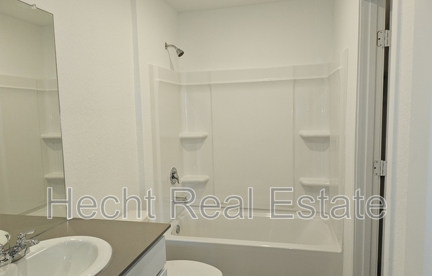
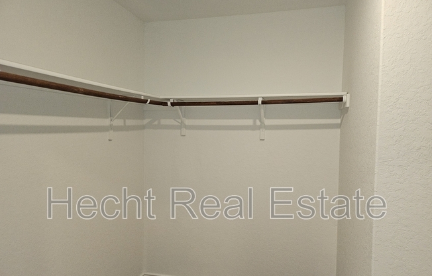
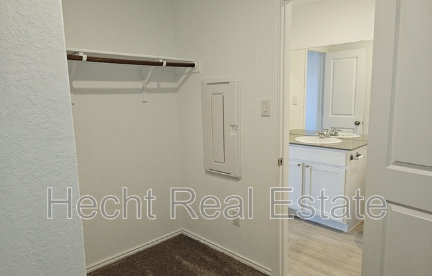
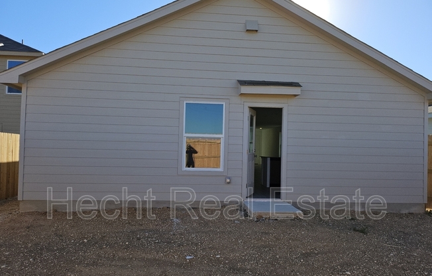
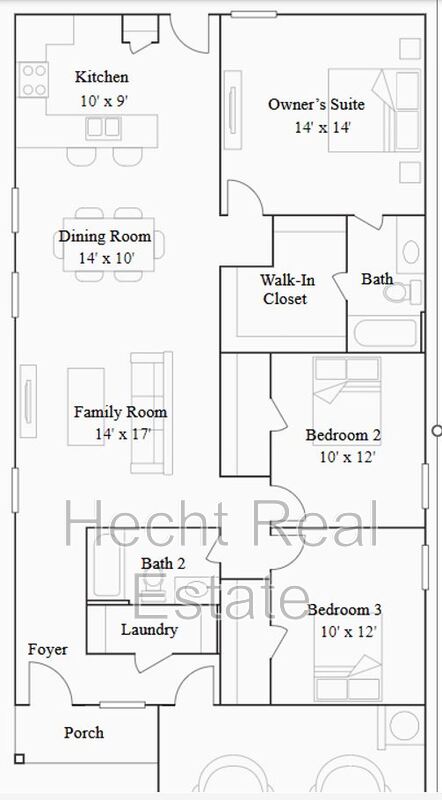
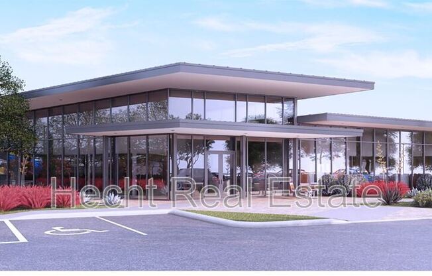
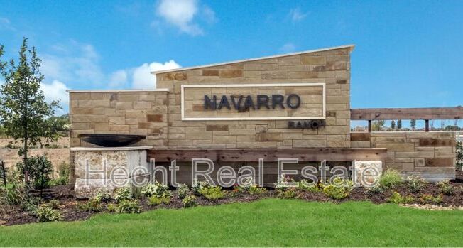

9220 SAINT JEROME
Seguin, TX 78155

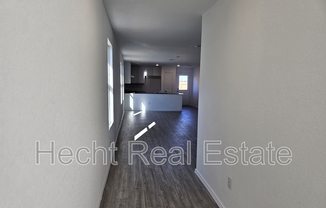
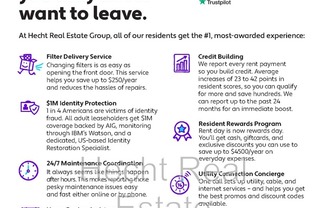
Schedule a tour
Similar listings you might like#
Units#
$1,515
3 beds, 2 baths, 1,440 sqft
Available now
Price History#
Price dropped by $80
A decrease of -5.02% since listing
82 days on market
Available now
Current
$1,515
Low Since Listing
$1,515
High Since Listing
$1,595
Price history comprises prices posted on ApartmentAdvisor for this unit. It may exclude certain fees and/or charges.
Description#
OPEN HOUSE SATURDAY, 11/30/24, 11A TO 2P Ask about Zero Security Deposit option!!! Brand new home, Collier floor plan by Lennar. This single-story home has a classic layout. The front door leads to a foyer with a laundry room attached, while down the hall is the open concept living area with a family room with ceiling fan, dining room and kitchen. Kitchen features a refrigerator and microwave and ceiling fans. Adjacent are three bedrooms, including the owner's suite, which features a walk-in closet and full bathroom. All bedrooms feature ceiling fans. Neighborhood Amenities: Pool- a resort style swimming pool with towering water slide and a pool with lap lanes. The Clubhouse features multiple gathering area. A Park/Playground area is also featured. Pet Screening required by all applicants. All Hecht Real Estate Group tenants are enrolled in the mandatory Residents Benefit Package
