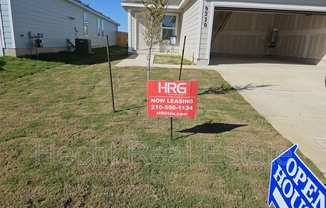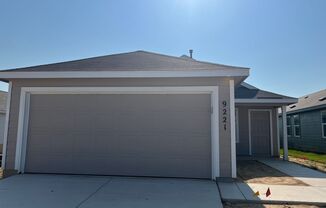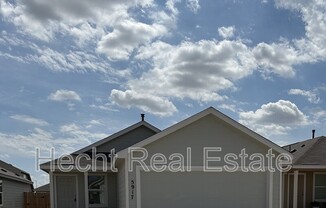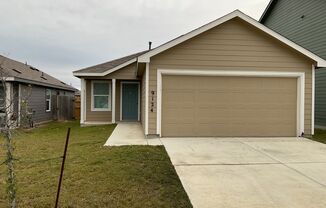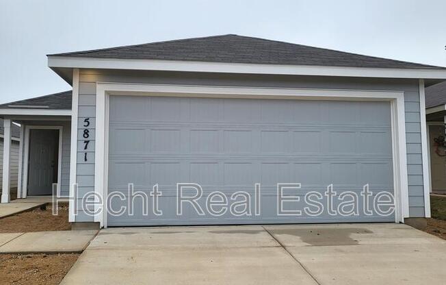
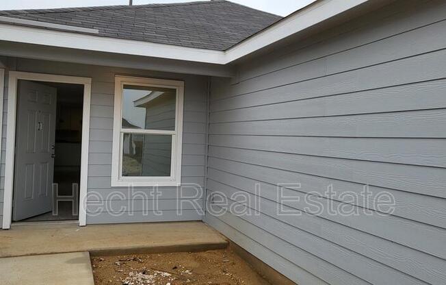
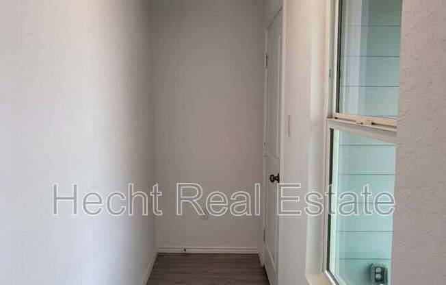
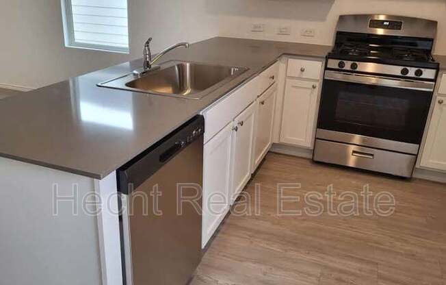
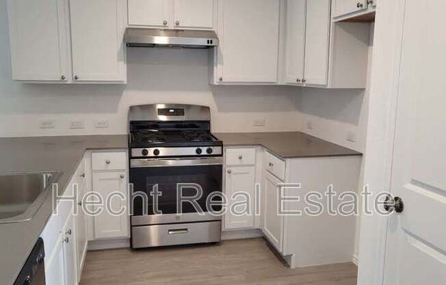
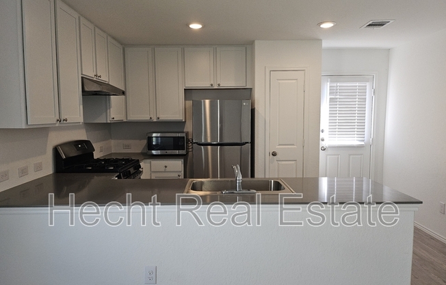
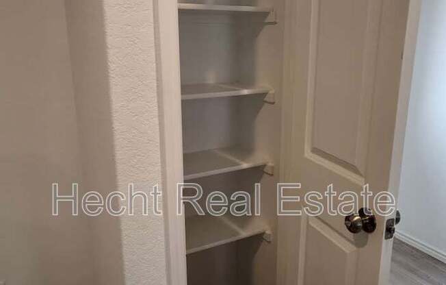
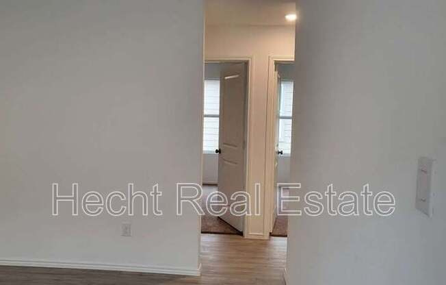
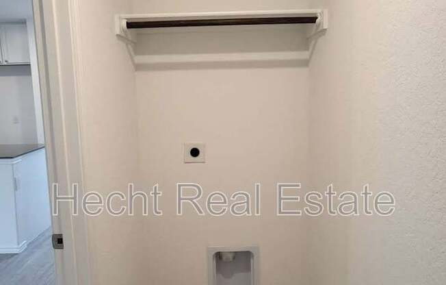
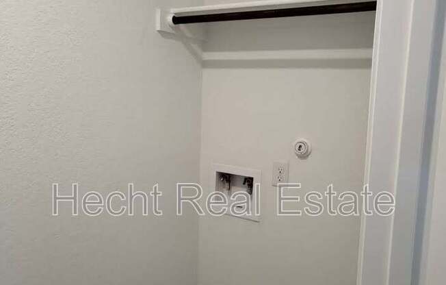
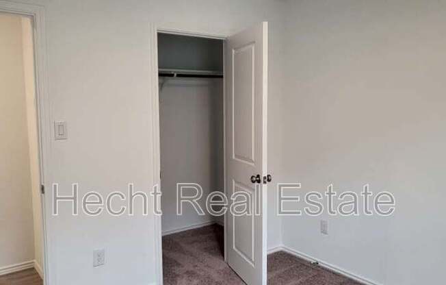
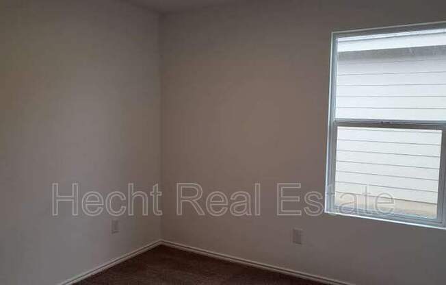
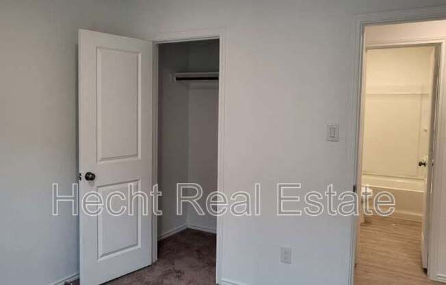
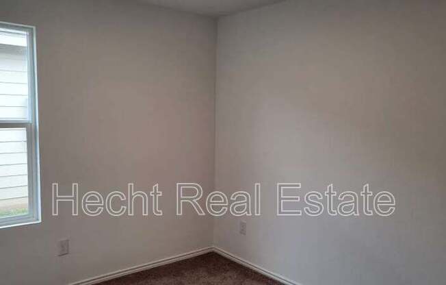
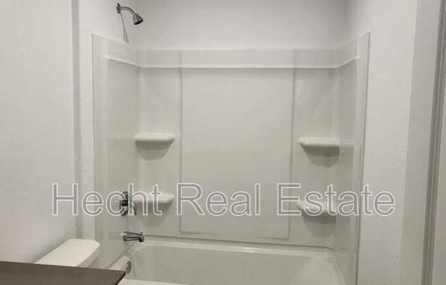
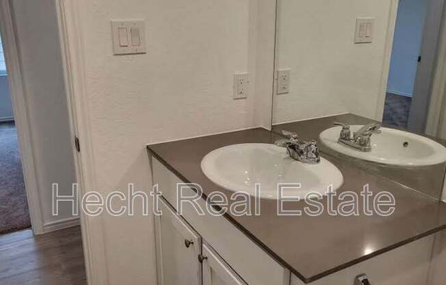
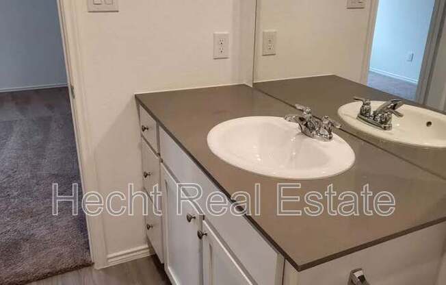
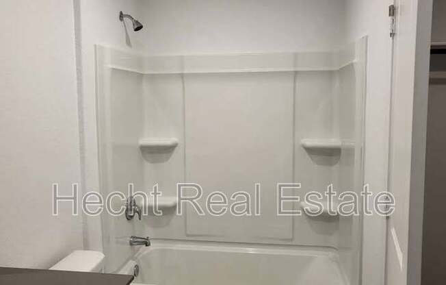
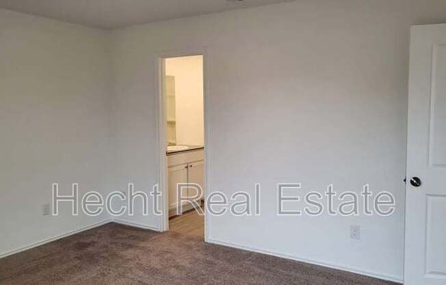
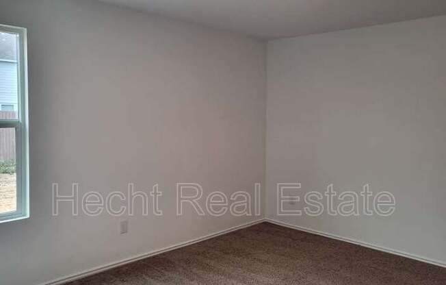
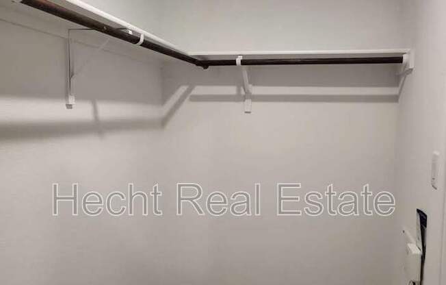
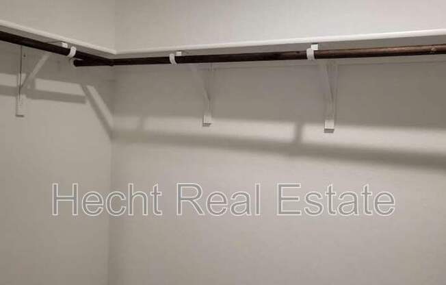
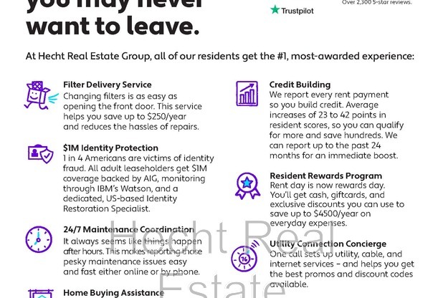
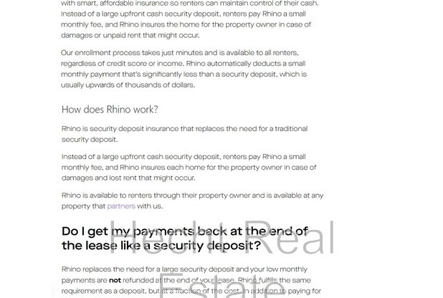
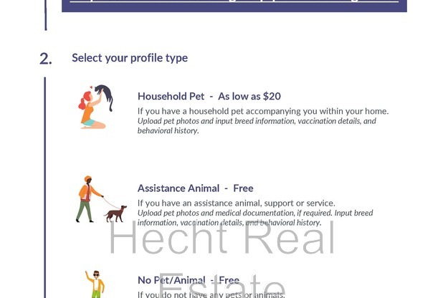
5871 COAHULIA RDG
Seguin, TX 78155

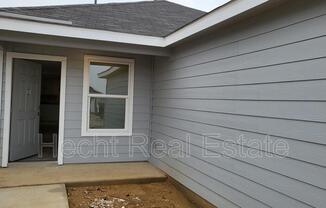
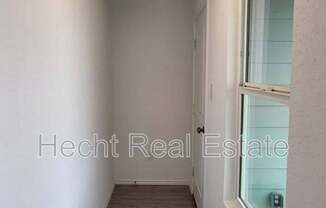
Schedule a tour
Similar listings you might like#
Units#
$1,495
3 beds, 2 baths, 1,266 sqft
Available now
Price History#
Price dropped by $105
A decrease of -6.56% since listing
92 days on market
Available now
Current
$1,495
Low Since Listing
$1,495
High Since Listing
$1,600
Price history comprises prices posted on ApartmentAdvisor for this unit. It may exclude certain fees and/or charges.
Description#
OPEN HOUSE SATURDAY, 11/30/24, 11A TO 2P 1/2 OFF FIRST FULL MONTH RENT!! ASK ABOUT ZERO SECURITY DEPOSIT option!! This single-story home has a simple layout that makes good use of the available space. The front door leads to an open concept living area that includes a family room, dining room and kitchen with access to the backyard. Kitchen includes a refrigerator, microwave, gas stove/oven, disposal, and dishwasher. Two bedrooms share a bathroom at the front of the home, while the owner's suite is tucked into the back corner with a full bathroom and walk-in closet. Sod, Sprinkler System, Garage door opener and window treatments to be installed. Pet Screening required of all applicants. All Hecht Real Estate Group residents are enrolled in the Resident Benefits Package (RBP)
