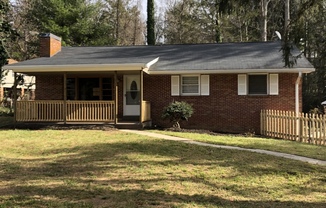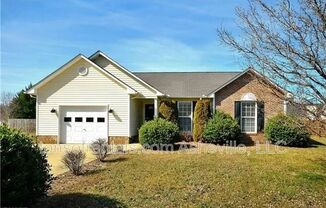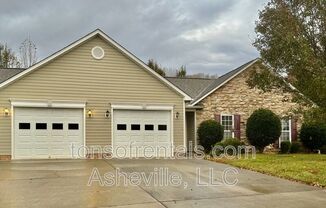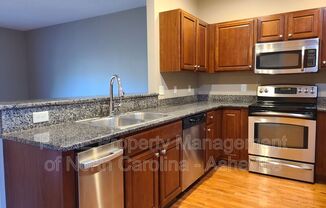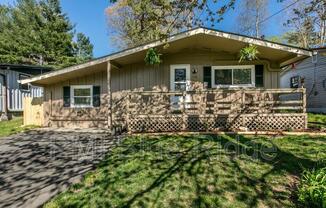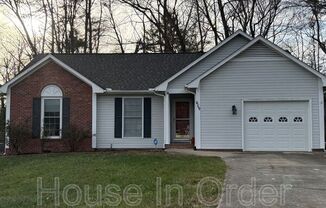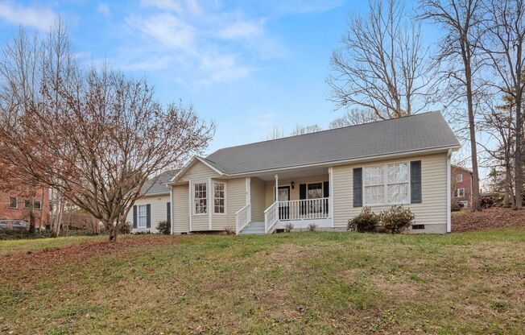
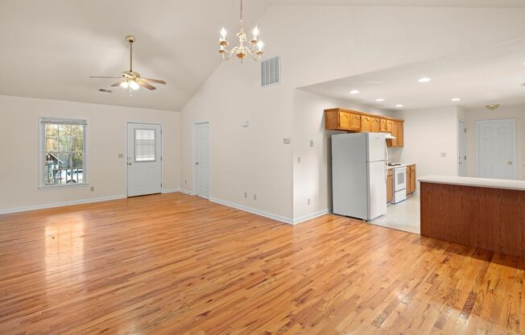
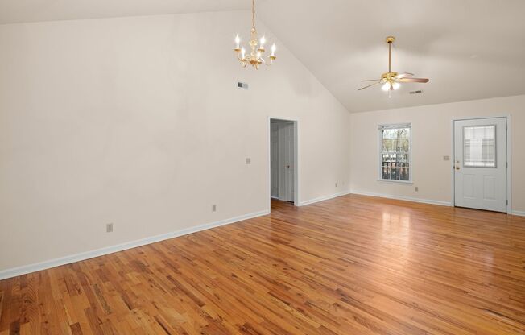
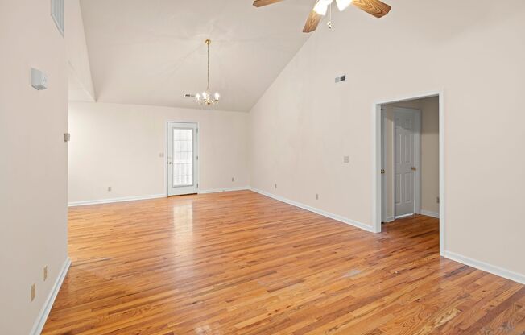
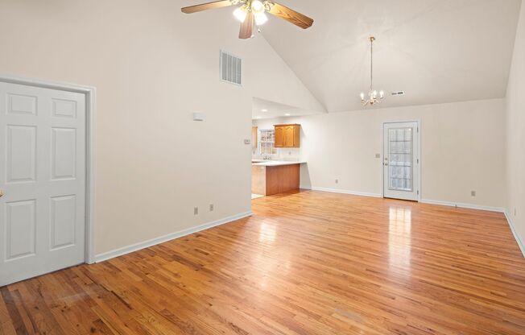
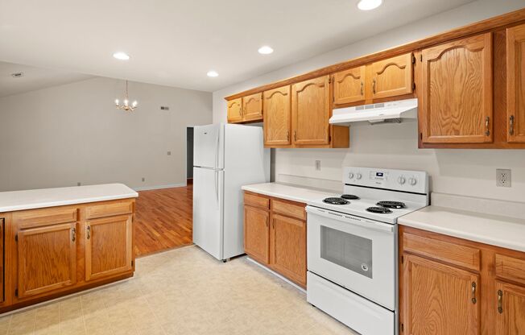
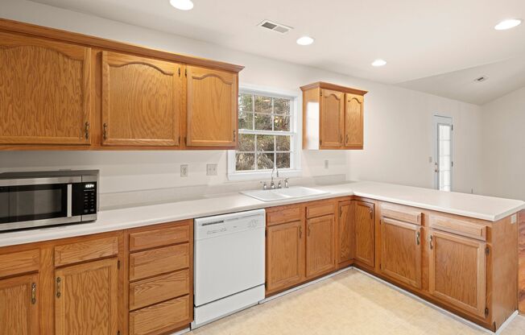
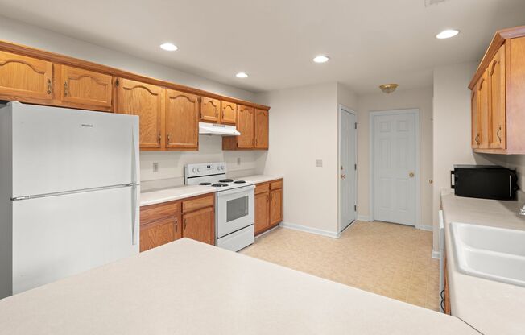
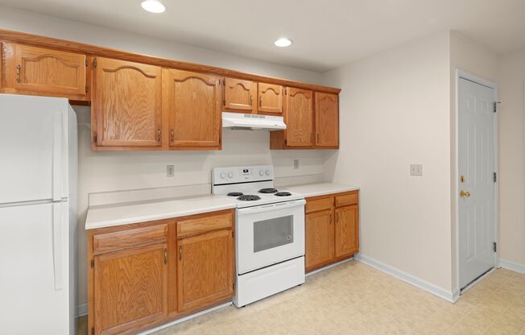
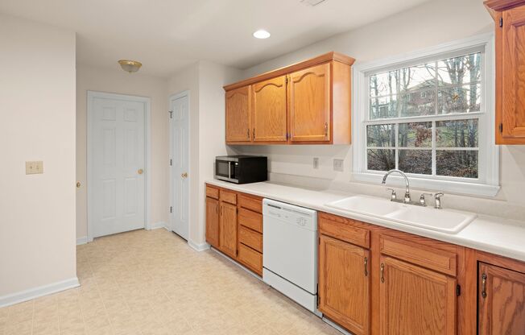
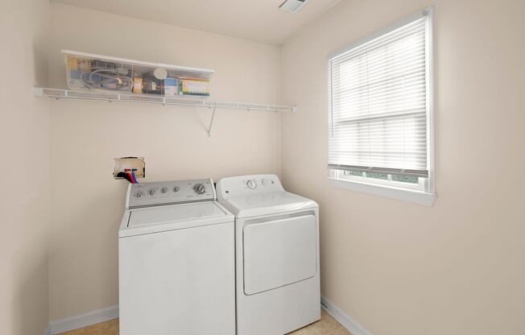
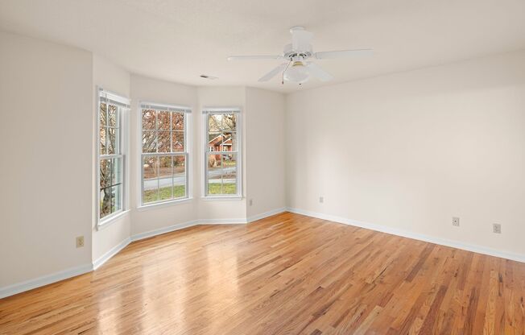
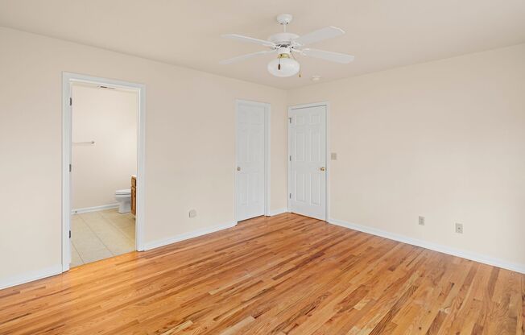
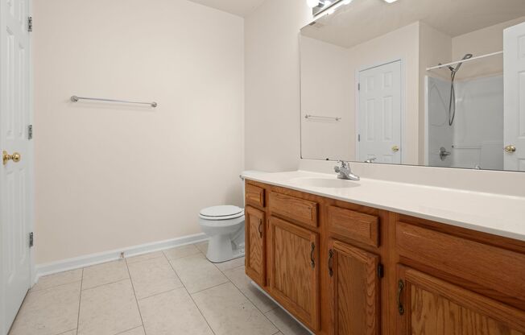
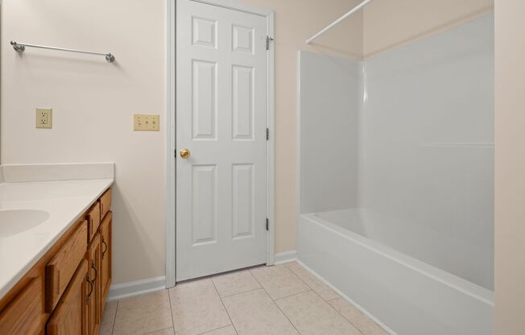
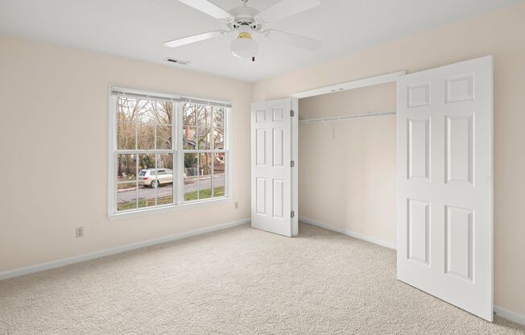
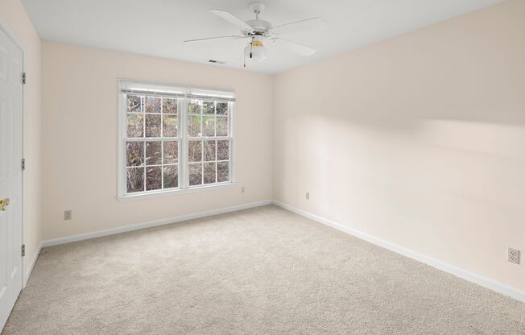
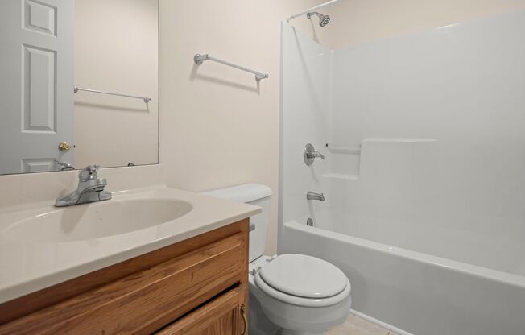
9 GRACELAND PL
Arden, NC 28704

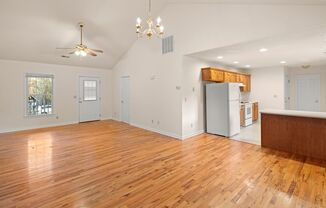
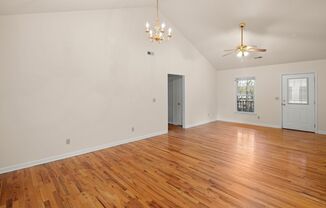
Schedule a tour
Similar listings you might like#
Units#
$2,100
3 beds, 2 baths,
Available now
Price History#
Price unchanged
The price hasn't changed since the time of listing
4 days on market
Available now
Price history comprises prices posted on ApartmentAdvisor for this unit. It may exclude certain fees and/or charges.
Description#
Attractive, modern home (built 2001) in Arden’s Oak Park, an established neighborhood close to great parks, shopping, and the many conveniences of nearby Fletcher and Biltmore Park. This functional layout offers a split bedroom plan and an open living and dining room with lofty ceilings and great-looking hardwood floors. The kitchen includes a ton of counter space with room for seating at the peninsular bar and newer appliances including the refrigerator, electric range, and dishwasher. Plentiful cabinetry and a pantry provide excellent storage. The laundry room and access to the garage are off of the kitchen. The washer, dryer, and the microwave will remain for tenant use, however, these three appliances will not be repaired or replaced by the homeowner. Hardwoods continue into the primary bedroom, featuring a distinctive bay window and a spacious en suite bathroom. The remaining two bedrooms have NEW carpet and share the hall bathroom. Situated on a nice-sized grassy lot, nearly half an acre, with a large back deck off of the dining room. Paved driveway and attached garage with a storage closet. Central heat and air conditioning, all electric. Ceiling fans throughout. Tenant responsible for lawn care and all utilities, including electricity and water. No cosigners. No smoking. No pets
Listing provided by AppFolio
