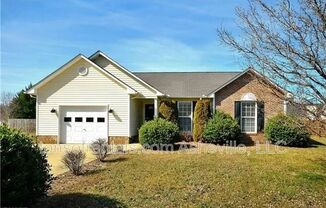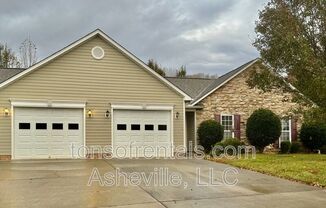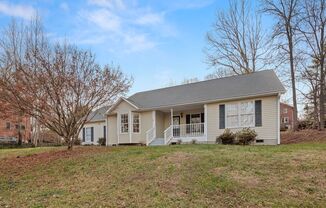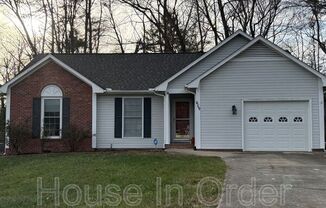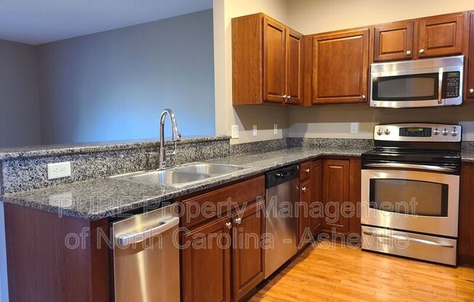
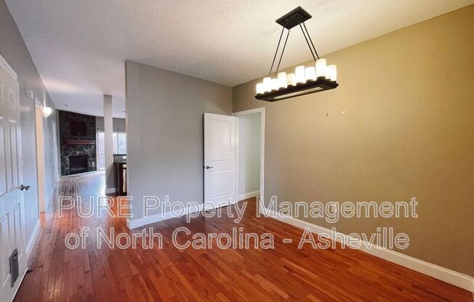
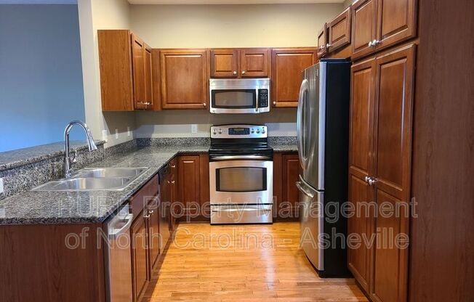
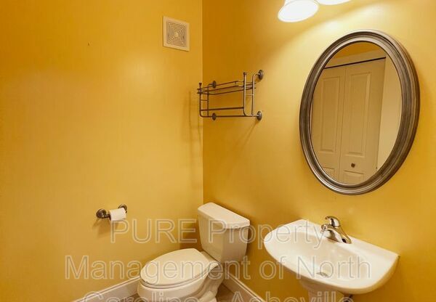
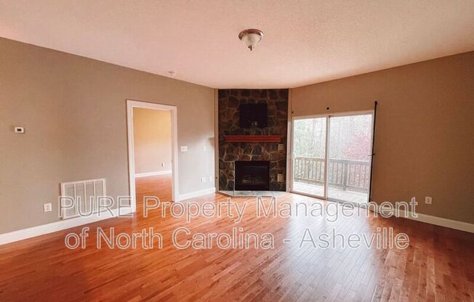
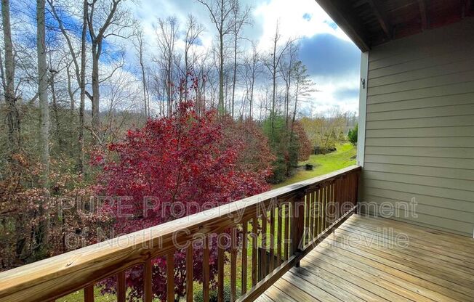
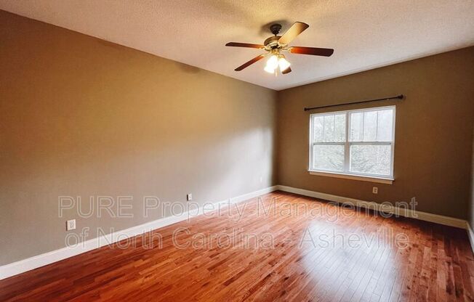
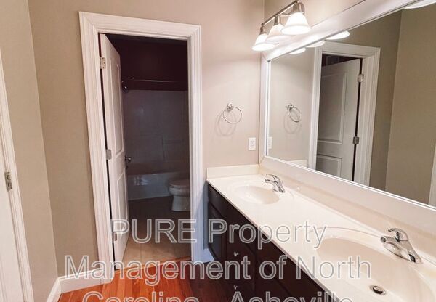
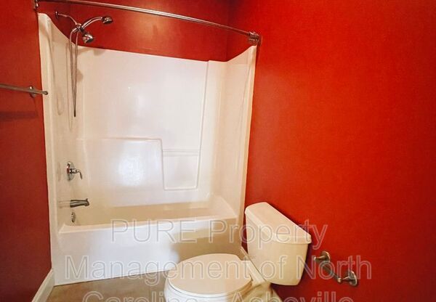
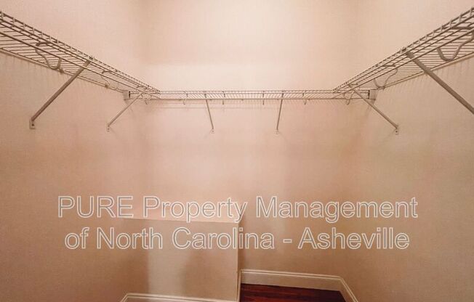
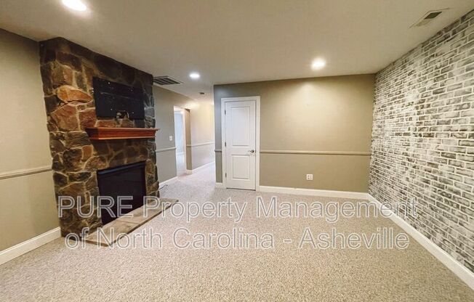
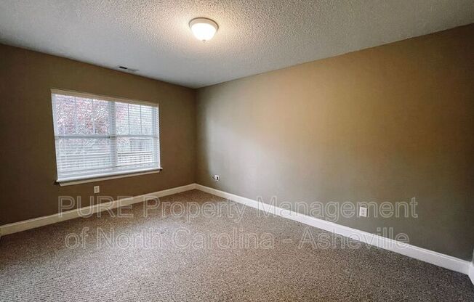
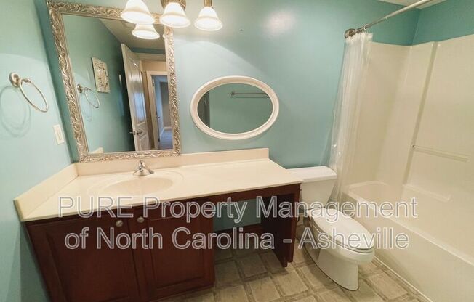
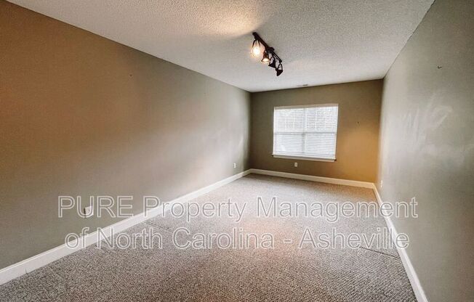
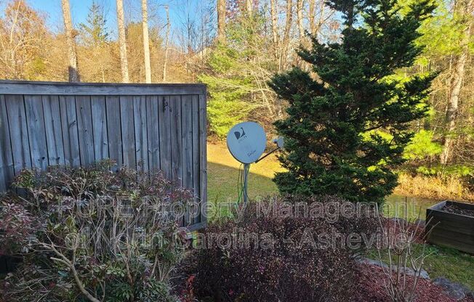
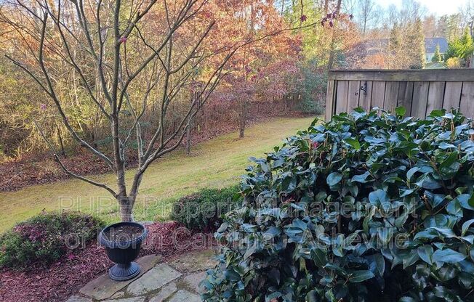
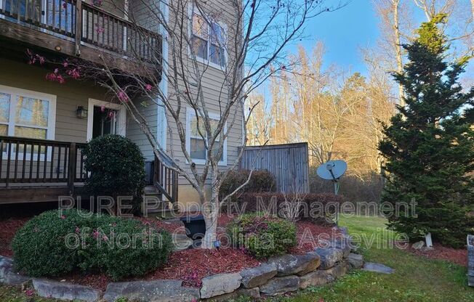
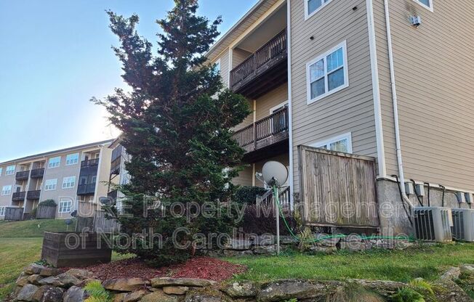
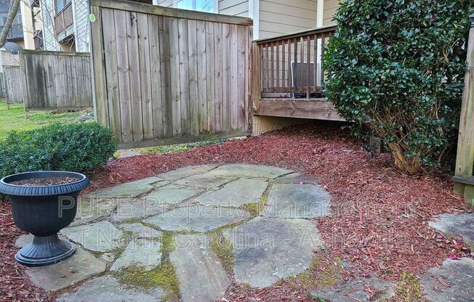
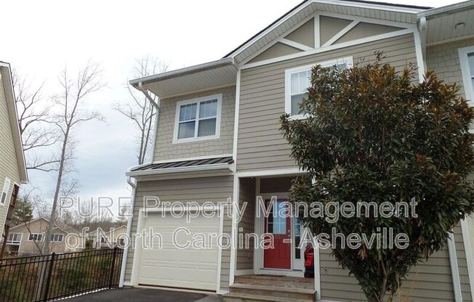
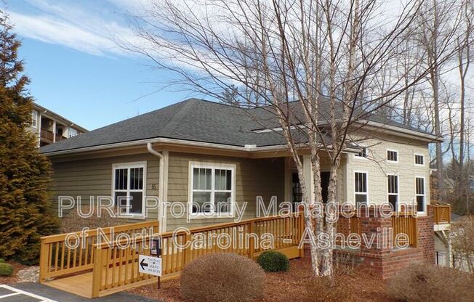
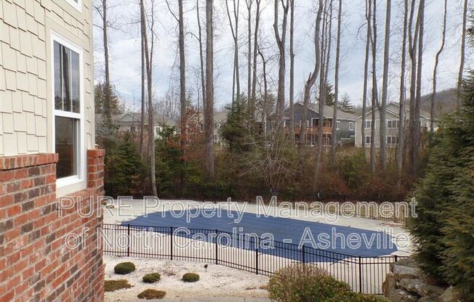
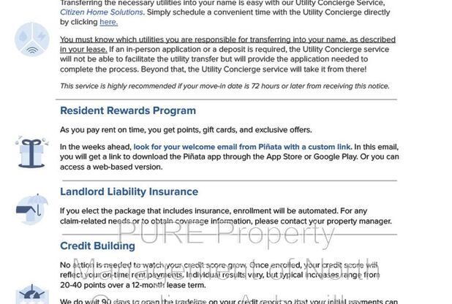
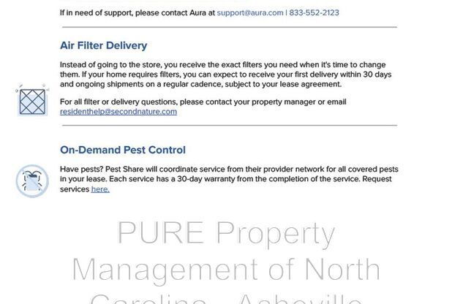
40 FOXDEN DR
Fletcher, NC 28732

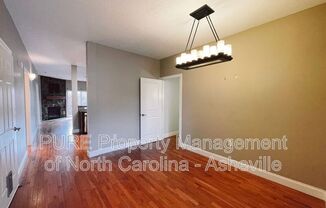
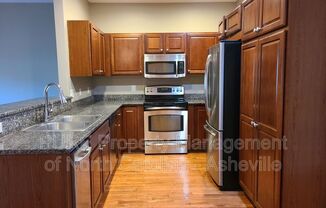
Schedule a tour
Similar listings you might like#
Units#
$2,095
3 beds, 2 baths,
Available now
Price History#
Price dropped by $100
A decrease of -4.56% since listing
20 days on market
Available now
Current
$2,095
Low Since Listing
$2,095
High Since Listing
$2,195
Price history comprises prices posted on ApartmentAdvisor for this unit. It may exclude certain fees and/or charges.
Description#
Welcome to Fox Glen, a beautifully-planned community located just south of Asheville in Fletcher. This beautiful home features the Braeburn plan. The spacious kitchen is equipped with stainless steel appliances, cherry cabinets, granite countertops, and a breakfast bar that divides the living room, which also includes a cozy rock propane fireplace. Small covered back decks off both the main and lower levels provide lovely views of the rock patio, wooded area, and a tranquil creek. The main level includes the living room, kitchen, dining room, a half bath, the primary bedroom with an ensuite bath, and easy access from the attached one-car garage. The lower level offers an additional living room area with another rock propane fireplace, two bedrooms, and a full bath. Tenants will also have access to the community pool and clubhouse which includes a fitness center. This end-unit home offers privacy and a peaceful setting, perfect for enjoying the beauty of the area. Schedule your private showing today! Enjoy the benefits of the Resident Benefits Package (RBP), tailored to your needs. Choose from our tiered pricing options, starting at just $25.99*/month. Your RBP may include: Liability insurance HVAC air filter delivery (for applicable properties) On-demand pest control And more! Contact us today to learn more about the RBP tiers and find the perfect fit for you. *Please be careful on the back garden area stones, they can be slippery when wet* Amenities: Central HVAC, Heat Pump, Utility Maintenance and Reduction Program
