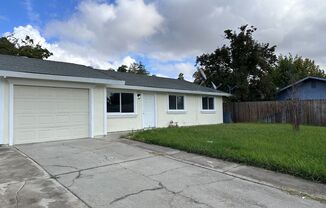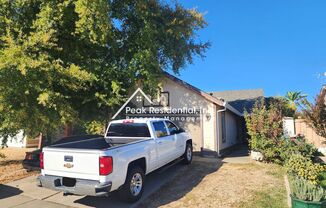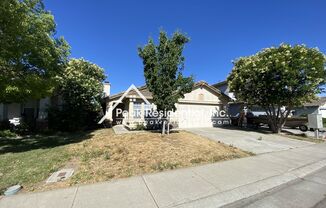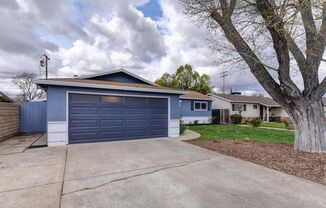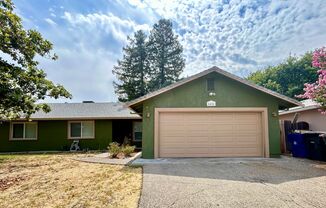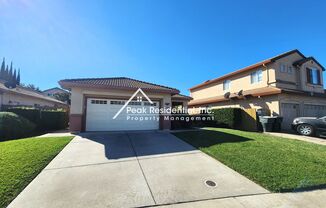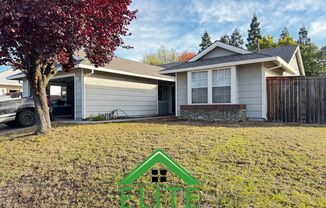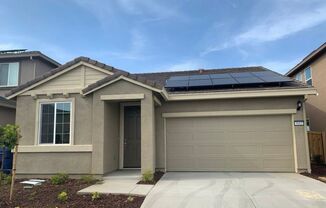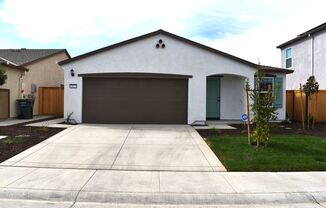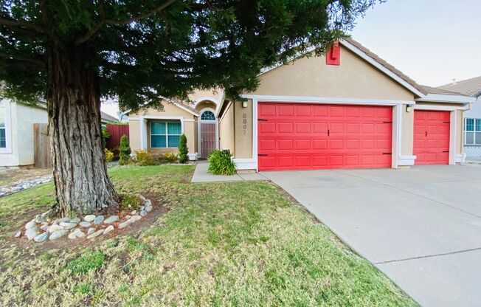
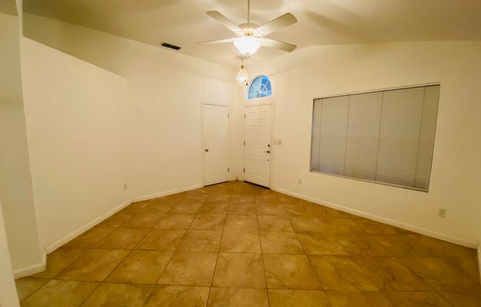
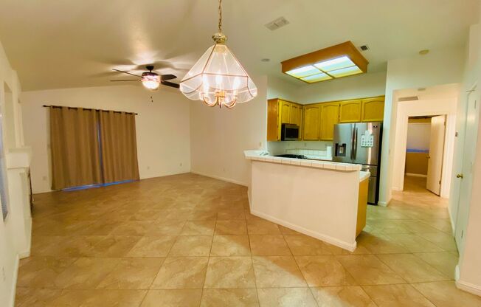
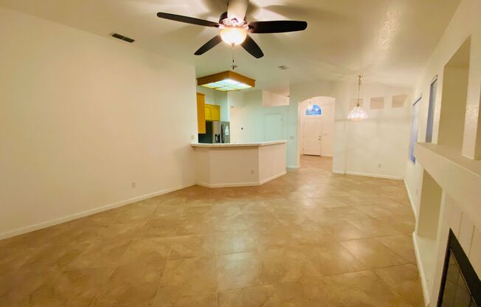
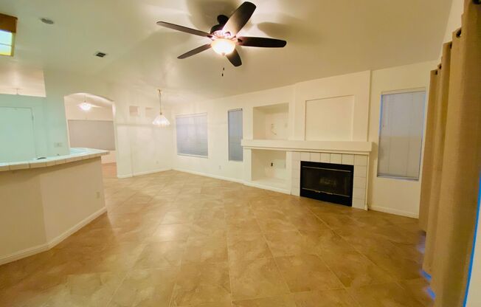
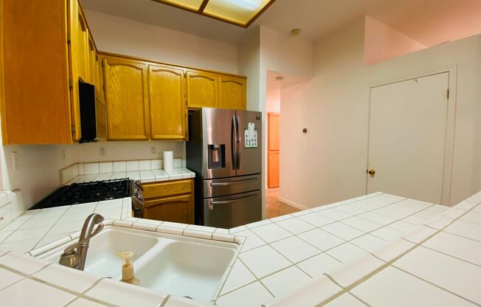
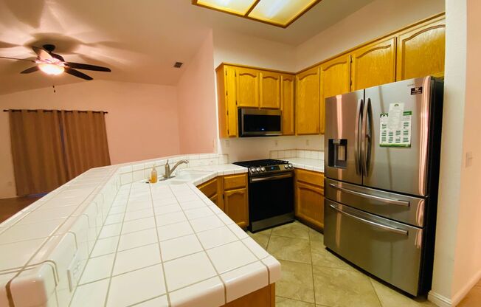
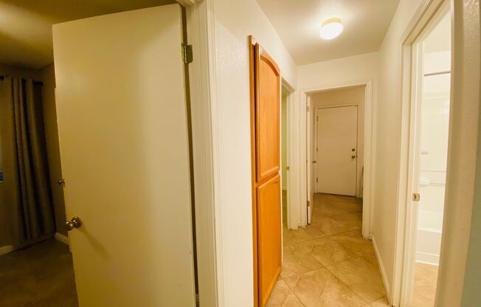
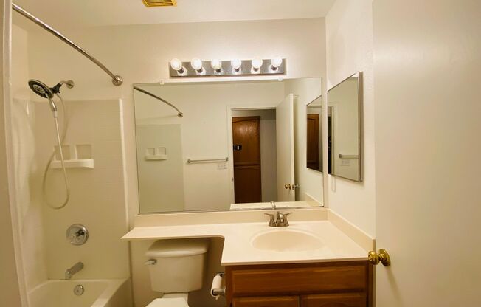
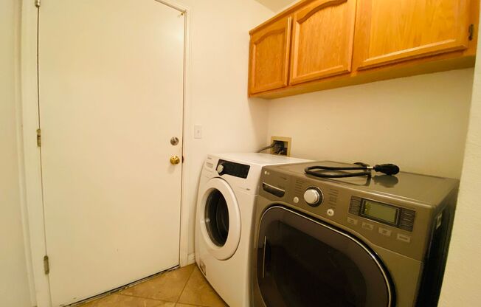
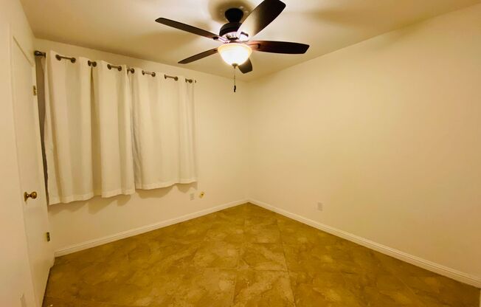
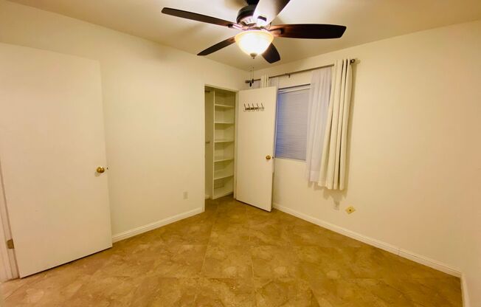
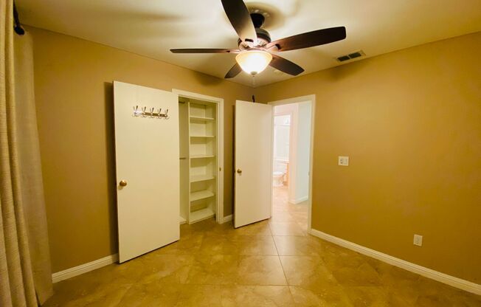
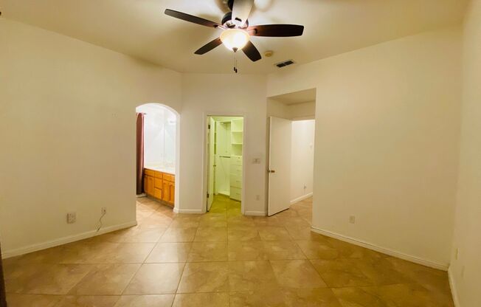
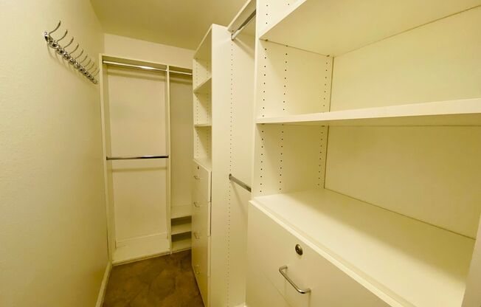
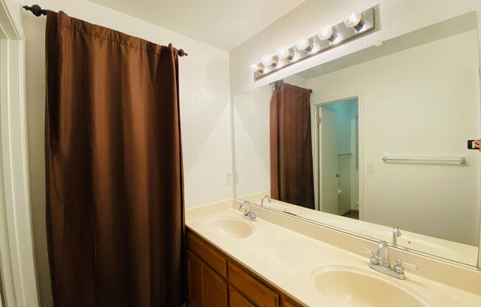
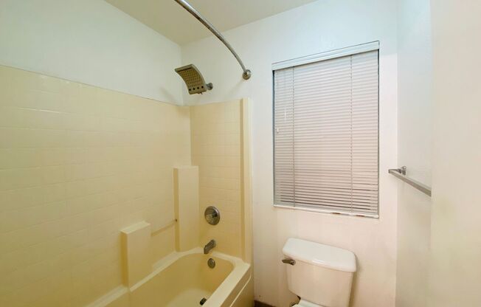
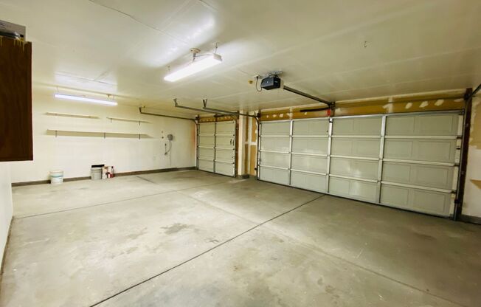
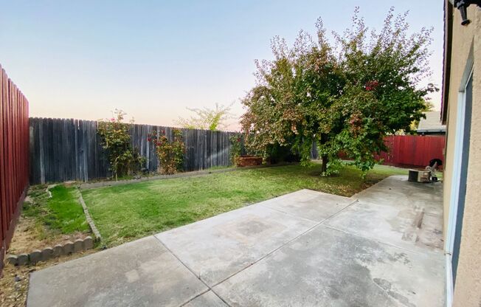
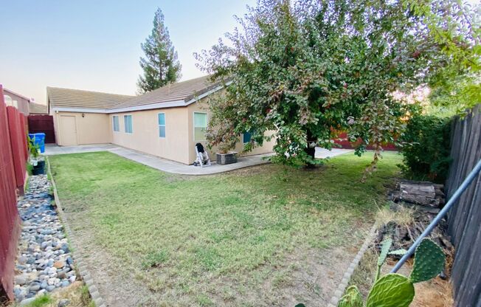
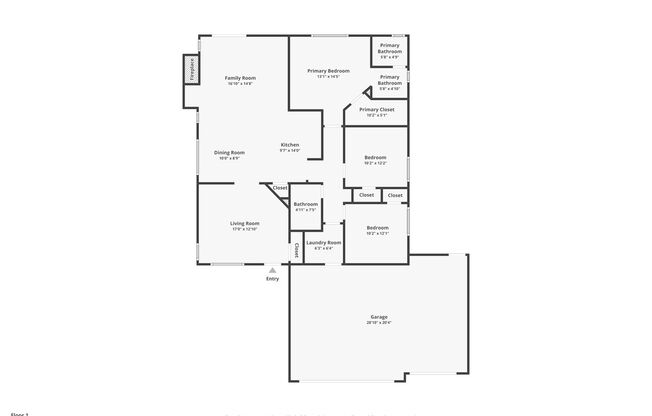
Home in Strawberry Glen Subdivision
8867 Silverberry Ave, Elk Grove, CA 95624-1212

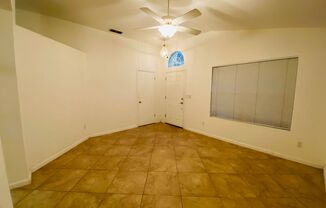
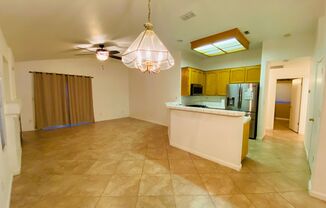
Schedule a tour
Similar listings you might like#
Units#
$2,450
3 beds, 2 baths,
Available now
Price History#
Price dropped by $245
A decrease of -9.09% since listing
47 days on market
Available now
Current
$2,450
Low Since Listing
$2,450
High Since Listing
$2,695
Price history comprises prices posted on ApartmentAdvisor for this unit. It may exclude certain fees and/or charges.
Description#
Nice three bedroom, two bathroom home. Separate living room and family room with fireplace and built-in media center. Tile throughout, with ceiling fans in every room, and custom closets. Open kitchen with breakfast bar, pantry, stainless steel stove, dishwasher, built-in microwave, and 'as-is' refrigerator. The primary bedroom offers double sinks, tub shower, and a custom walk-in closet. Finished three car garage with ample storage shelves. Inside laundry room with cabinets and 'as-is' washer and dryer. Across the street from Anabel Gage Park, close to shopping, and walking trail. The tenant is responsible for all utilities, and landscaping. Renter's liability insurance required during tenancy. No pets. No co-signers. 9 month lease. Take a virtual tour: PROPERTY TOURS: 1) It is recommended that you view the online virtual tour and photos of the home. 2) Please drive by the home to make sure it's a neighborhood you like. 3) Submit your completed application online at com 4) Upon approval for the property, you must then view the property with one of our staff, prior to paying your security deposit
Listing provided by AppFolio
