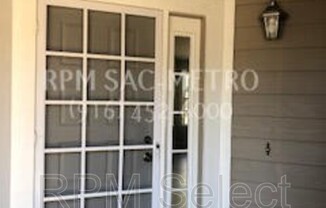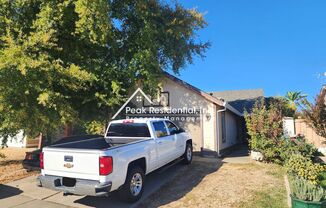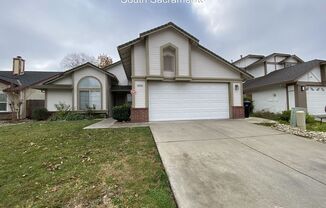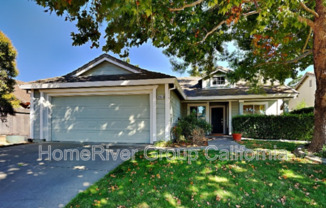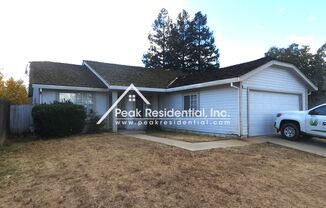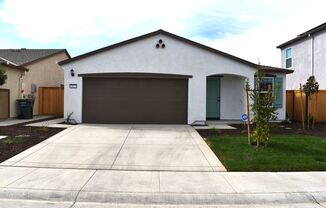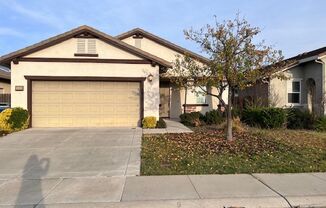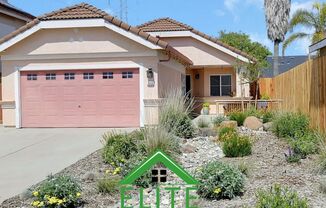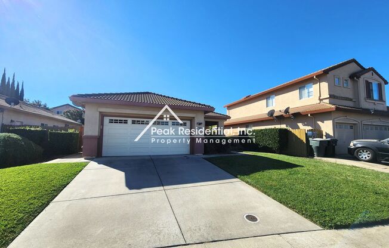
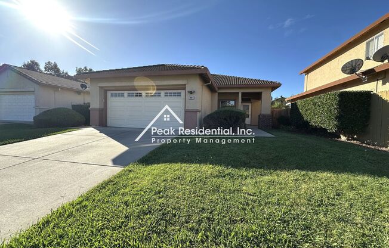
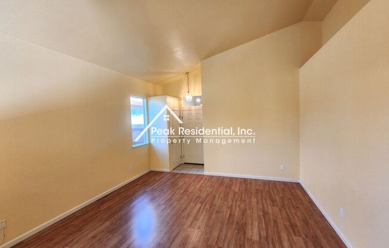
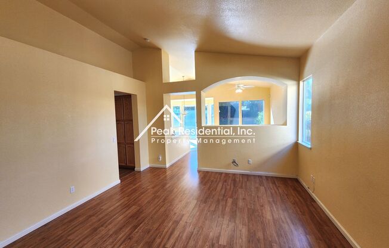
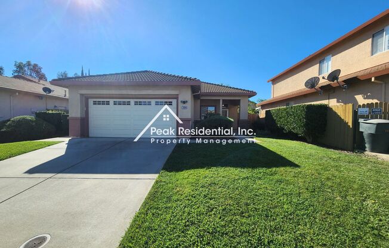
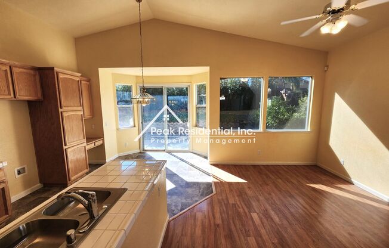
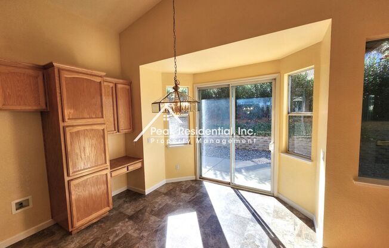
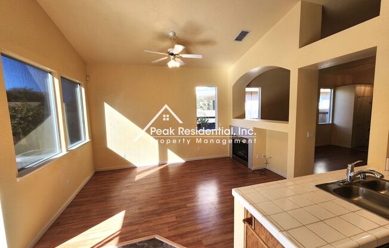
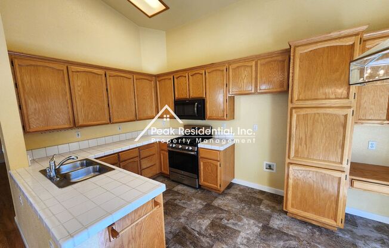
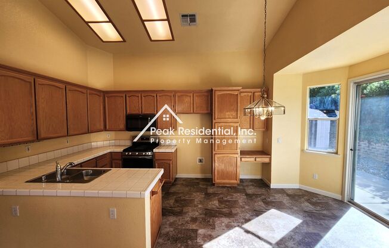
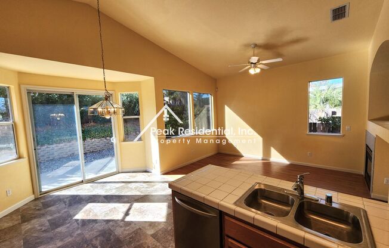
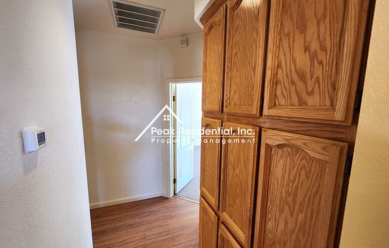
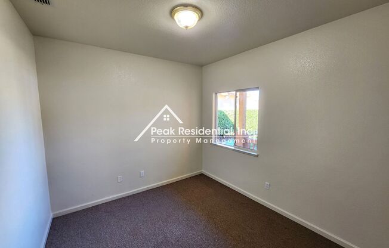
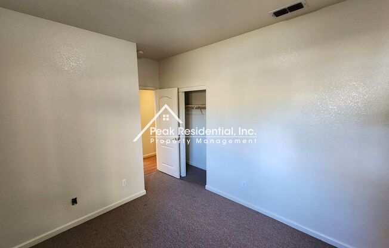
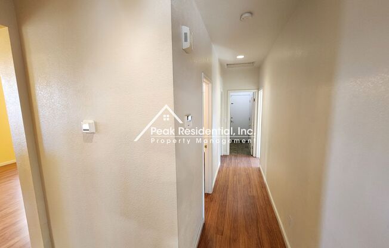
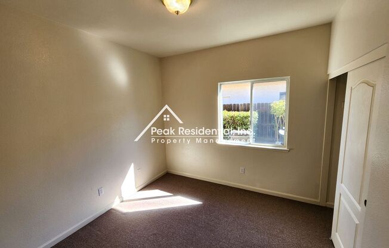
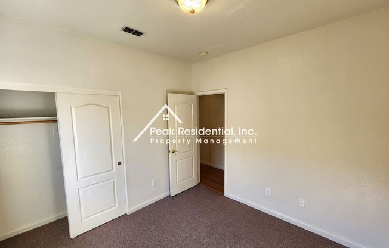
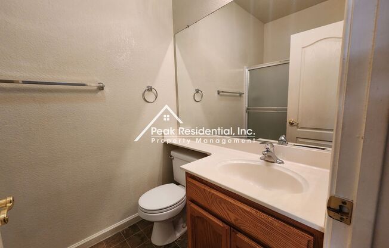
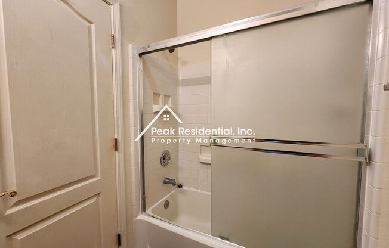
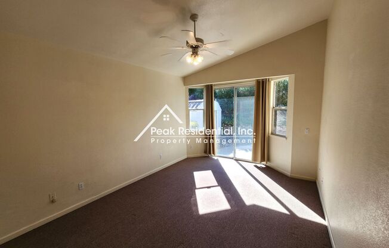
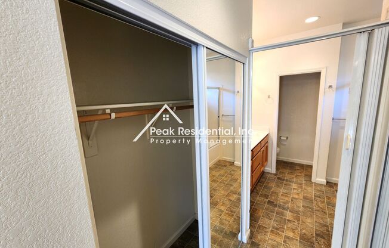
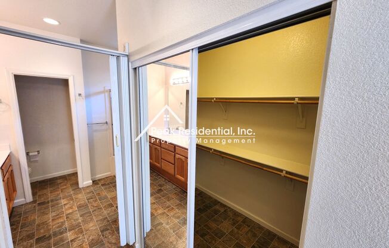
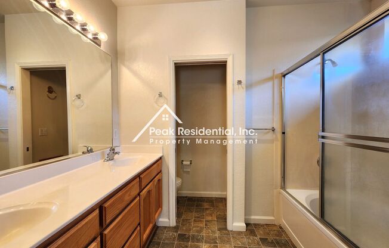
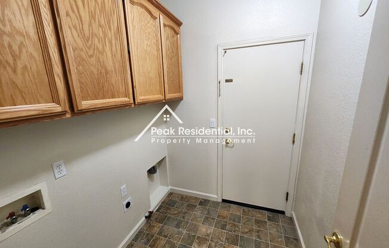
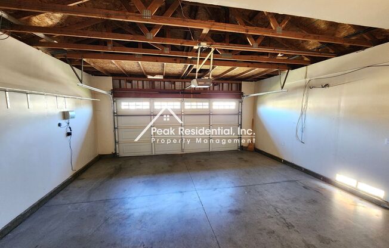
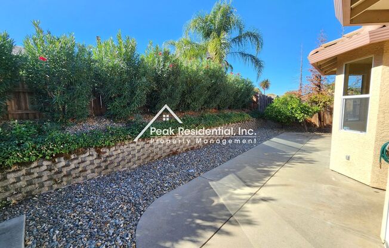
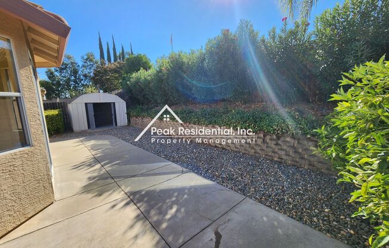
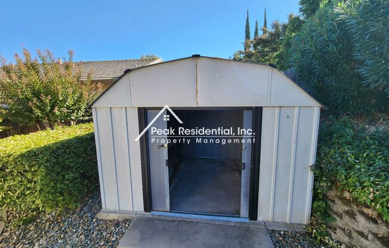
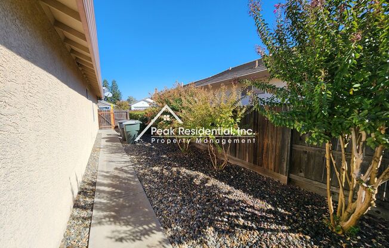
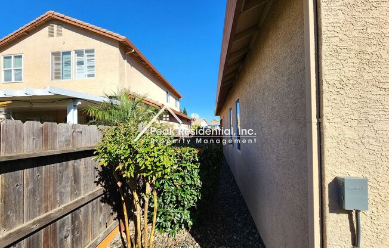
7994 DERSINGHAM DR
Sacramento, CA 95829

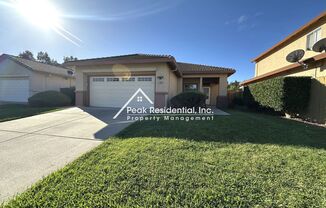
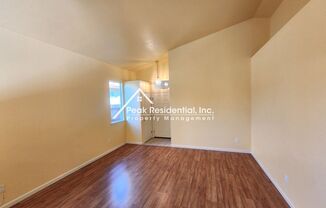
Schedule a tour
Similar listings you might like#
Units#
$2,395
3 beds, 2 baths,
Available now
Price History#
Price dropped by $305
A decrease of -11.3% since listing
70 days on market
Available now
Current
$2,395
Low Since Listing
$2,395
High Since Listing
$2,700
Price history comprises prices posted on ApartmentAdvisor for this unit. It may exclude certain fees and/or charges.
Description#
This Very Nice 3 bedroom 2 bathroom home is located in the Vintage Park area of Sacramento near Vintage Park Dr & Waterman Road. Close to schools, parks, shopping, public transportation, minutes from Elk Grove. Amenities feature a spacious floorplan that includes a good-sized greatroom with living and dining area, fireplace, laminate flooring in common areas and carpet in the bedrooms, kitchen with lots of cabinet and counter space, brand new flooring in the kitchen, brand new dishwasher, range, disposal, brand new microwave, breakfast nook, laundry hook ups, brand new HVAC system for central heat & air, brand new blinds throughout the house, 2-car garage , patio and fenced backyard, storage shed. Monthly landscaping included. This property requires a one-year lease. No pets. Renter Liability Insurance of minimum $100,000 is required. Tenant pays $250.00/month toward water, sewer, garbage, landscaping and balance of any monthly water billing over $100.00. This property will be managed by the owner. DRE #02133123 For more information or to view our showing calendar please visit or call . The “Available Date” listed is an approximate move in date based on work that may be needed to prepare the home for a new tenant. The above property description and information is deemed to be accurate but is not guaranteed and may be changed without notice. We do business in accordance with all State and Federal Fair Housing Laws. Peak Residential, Inc. does not advertise on Craigslist or Facebook Marketplace. We will never ask you to wire money or pay with gift cards, please report to us any fraudulent ads associated with one of our property listings. RENTAL QUALIFICATIONS: You have a legal and verifiable income of approximately three (3) times the monthly rental rate after all expenses/debts are accounted for, positive credit history with NO evictions in the past 5 years and NO current bankruptcy proceedings and have at least 3 years of good rental history or property ownership. If a guarantor is necessary, the guarantor must also submit a completed application with a processing fee. The acceptance of a guarantor is not normal policy and may or may not be acceptable
Listing provided by AppFolio
