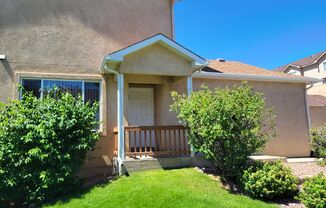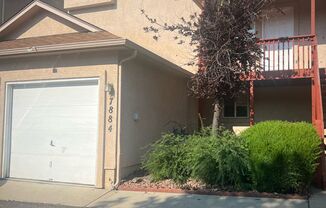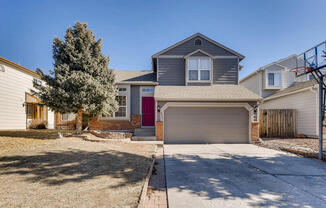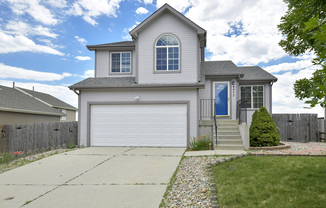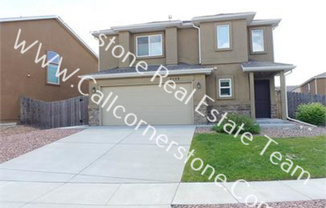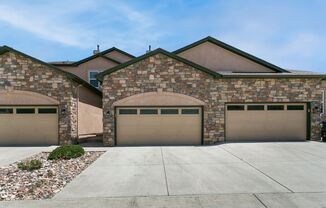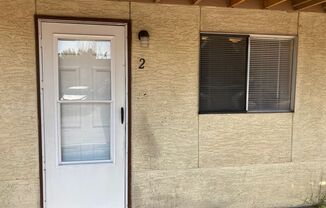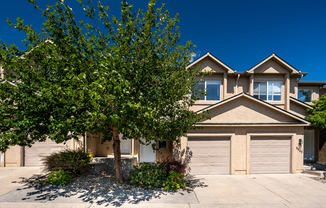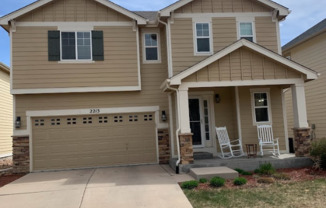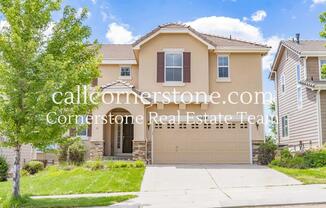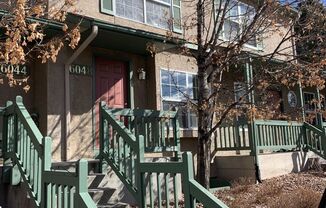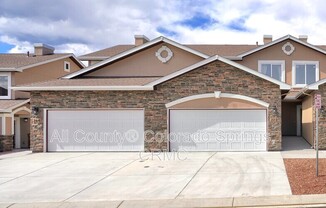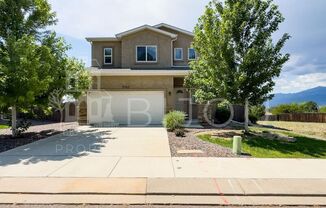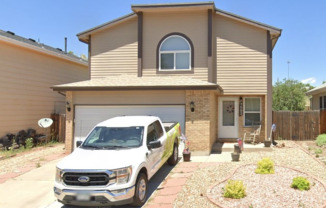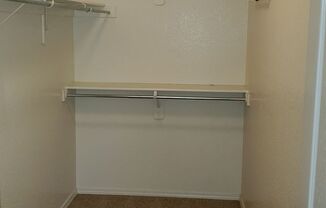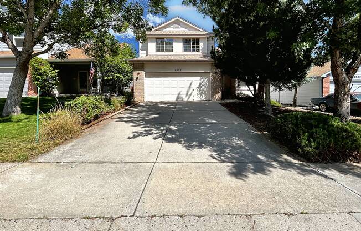
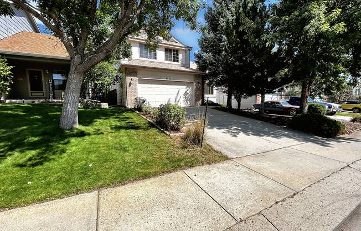
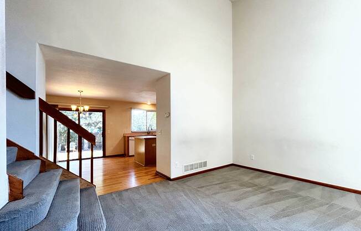
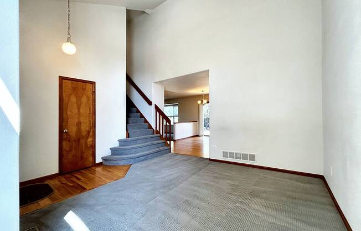
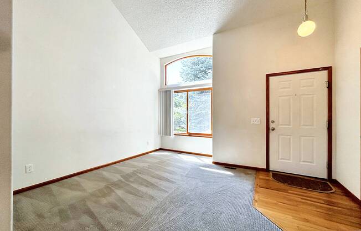
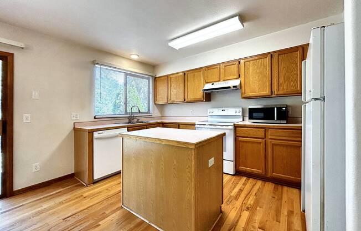
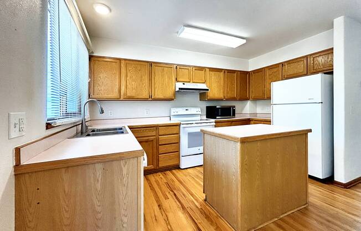
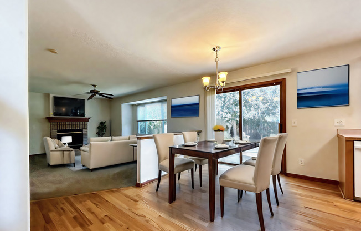
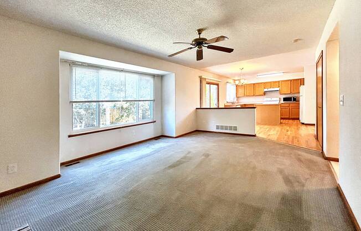
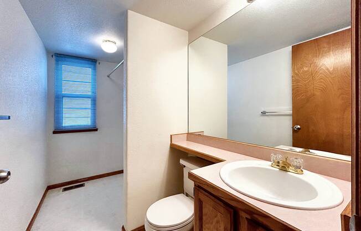
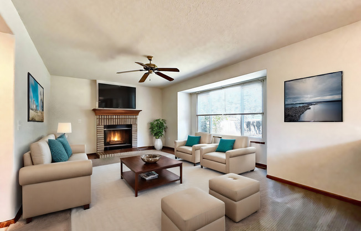
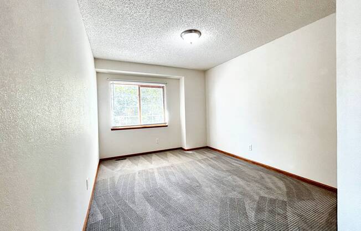
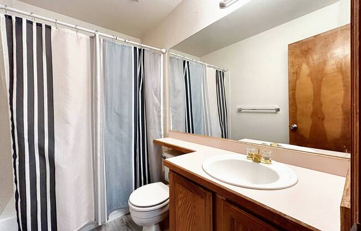
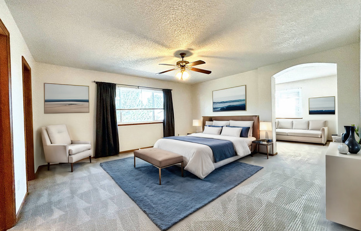
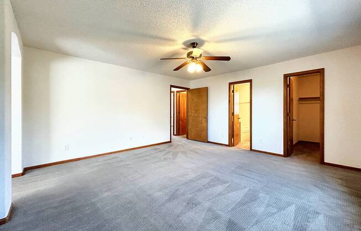
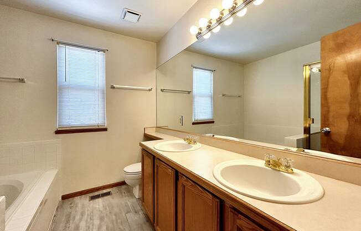
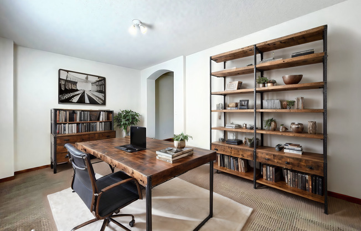
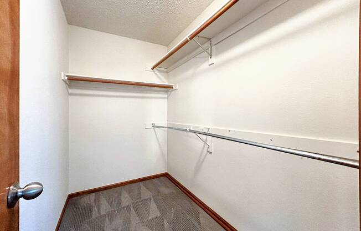
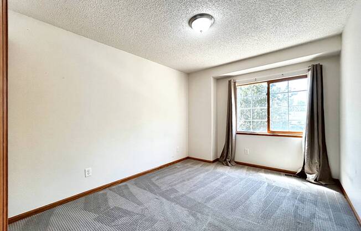
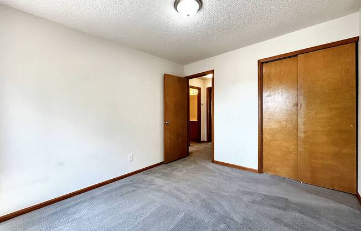
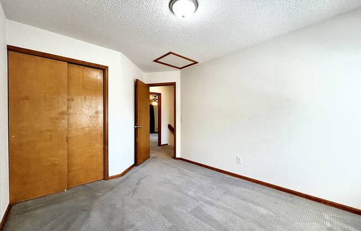
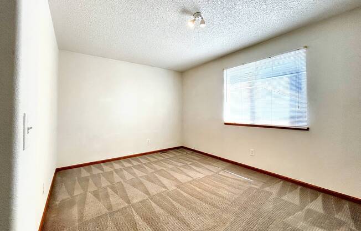
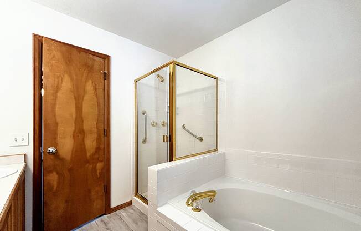
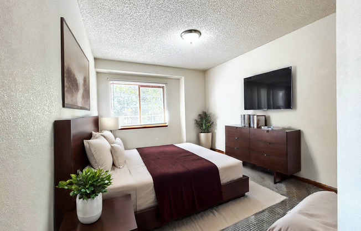
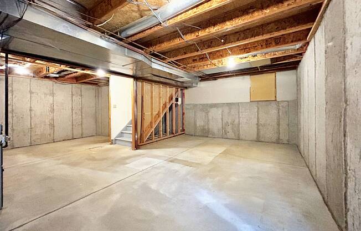
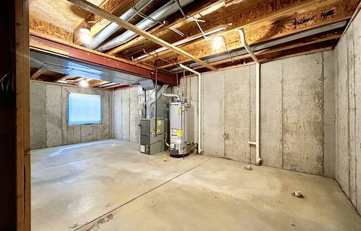
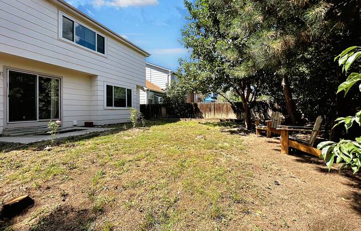
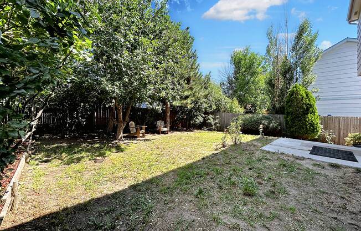
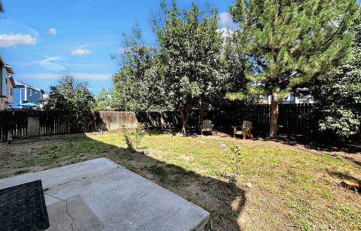
8337 Wilmington Dr
Colorado Springs, CO 80920

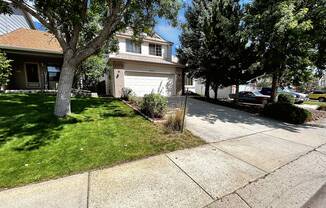
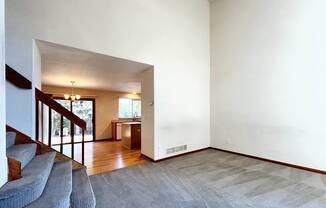
Contact this property
Similarly priced listings from nearby neighborhoods#
Units#
$2,350
3 beds, 2.5 baths, 2,277 sqft
Available now
Price History#
Price unchanged
The price hasn't changed since the time of listing
3 days on market
Available now
Price history comprises prices posted on ApartmentAdvisor for this unit. It may exclude certain fees and/or charges.
Description#
Step inside, you'll be greeted by a bright and airy living room with vaulted ceilings and large windows that fill the space with natural light. The open-concept design flows seamlessly into the well-appointed kitchen, which features stainless steel appliances, granite countertops, and plenty of cabinet space. The adjacent dining area is perfect for family meals or entertaining guests. The main level also includes a cozy family room with a fireplace, ideal for relaxing on chilly evenings. Upstairs, the spacious master suite boasts a walk-in closet and a private en-suite bathroom with dual vanities, a soaking tub, and a separate shower. Three additional bedrooms provide ample space for family, guests, or a home office. One of the key features of this home is the unfinished basement, providing plenty of storage space to keep your living areas clutter-free. Outside, the fenced backyard offers a peaceful retreat with a patio area for outdoor dining and a lawn for play or gardening. Located in the highly regarded Academy School District 20, this home is close to parks, shopping, dining, and entertainment options. With easy access to major highways, you're just a short drive from downtown Colorado Springs and all the outdoor recreation the area has to offer. Applicant has the right to provide Landlord with a Portable Tenant Screening Report (PTSR) as defined in 38-12-902(2.5), Colorado Revised Statutes; and 2) if Applicant provides Landlord with a PTSR, Landlord is prohibited from: a) charging Applicant a rental application fee; or b) charging Applicant a fee for Landlord to access or use the PTSR. Landlord may limit acceptance of PTSRs to those that are not more than 30 days old. Confirm PTSR requirements directly with Landlord. This property is owned and managed by a private individual. Tenant placement and advertising services are provided by licensed Real Estate agents Amber Dregalla and Kaitlyn Hogan, who are affiliated with The Kamberton Group, operating under Realty One Group Apex
