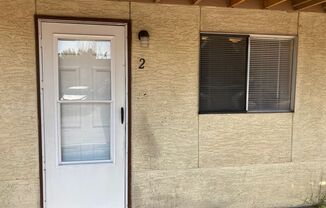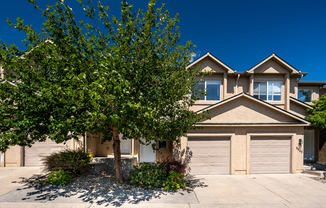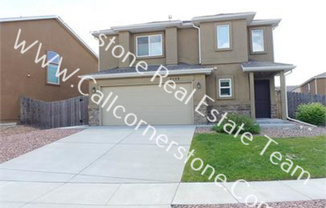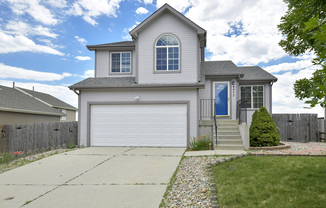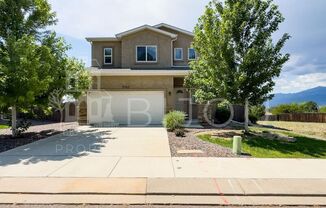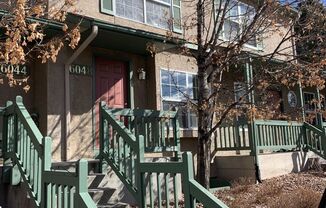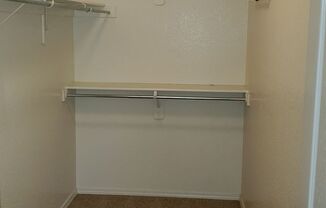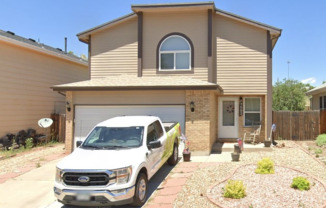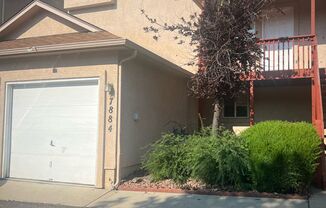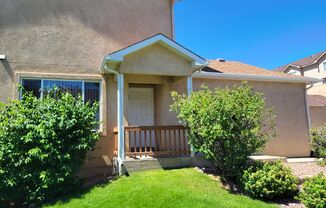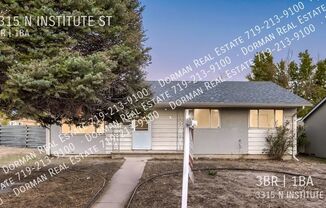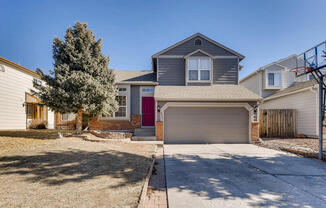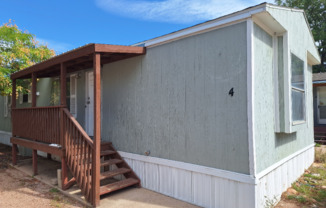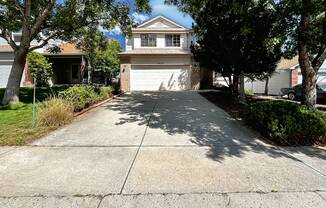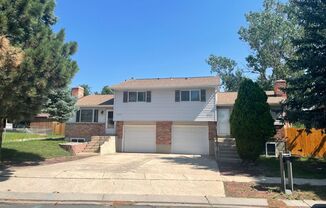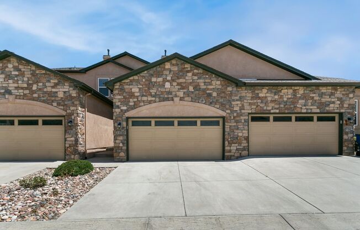
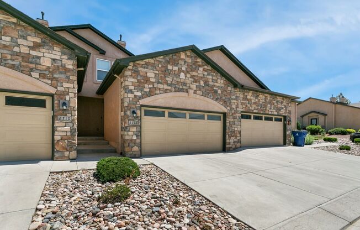
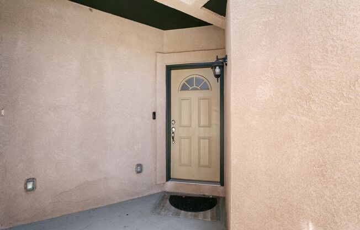
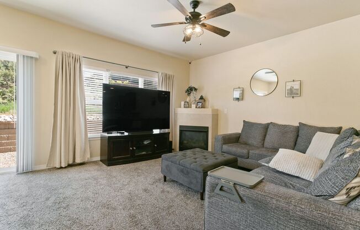
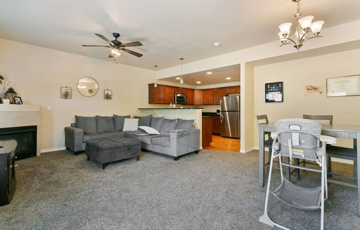
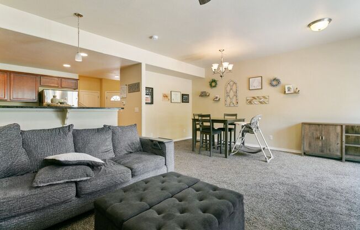
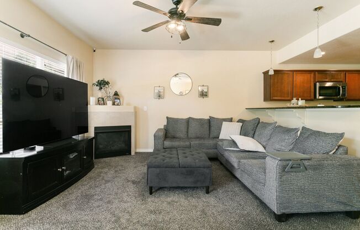
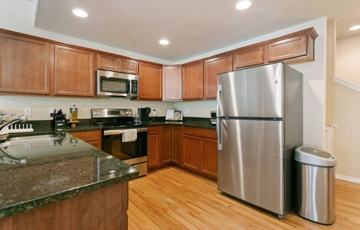
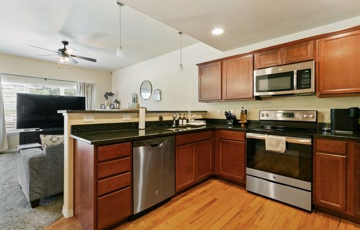
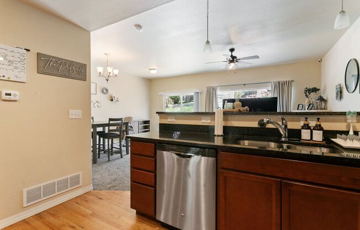
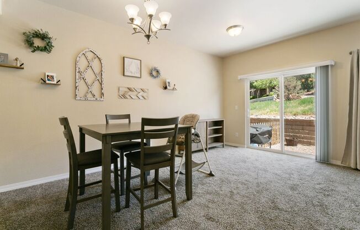
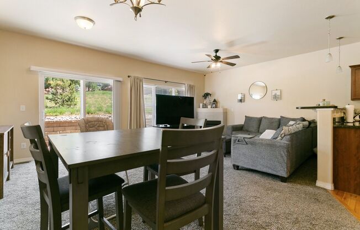
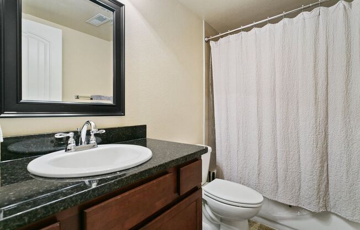
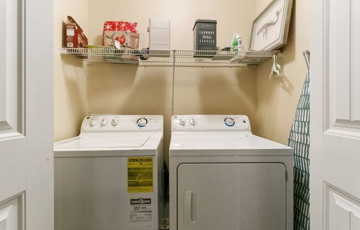
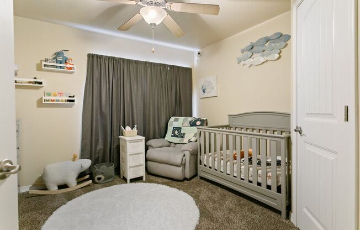
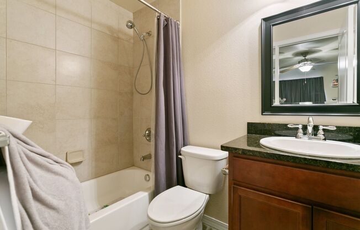
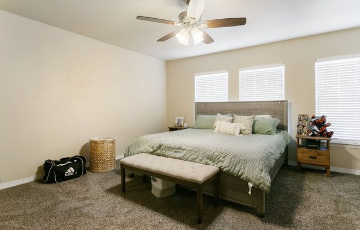
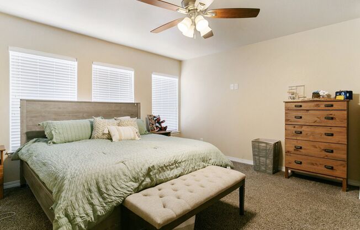
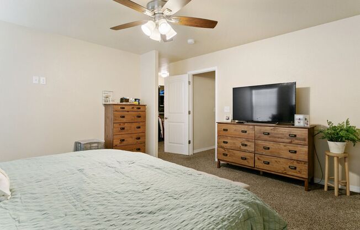
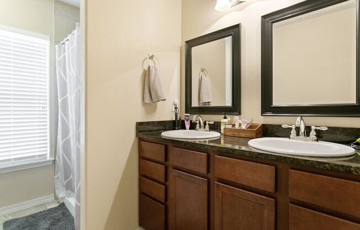
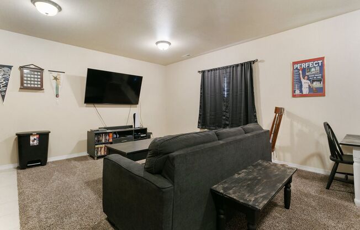
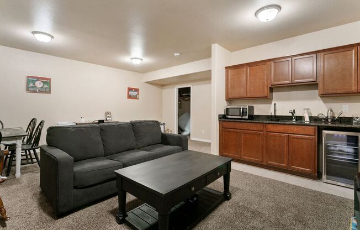
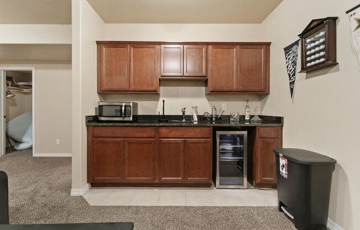
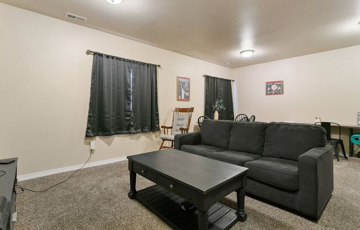
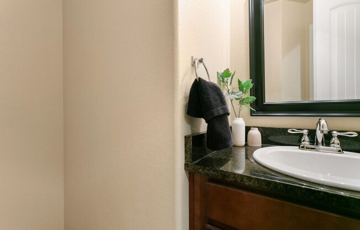
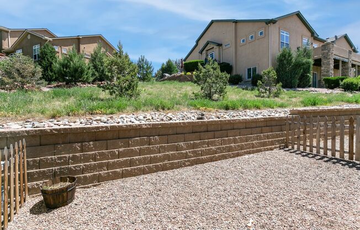
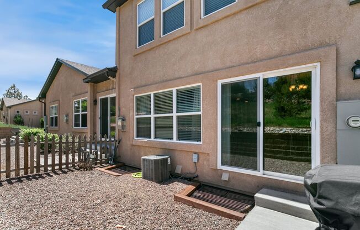
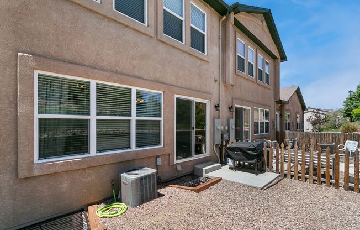
2716 Harvest Ridge Hts
Colorado Springs, CO 80918

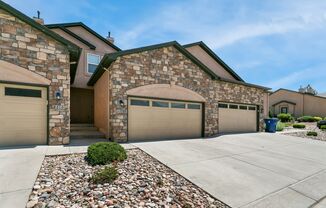
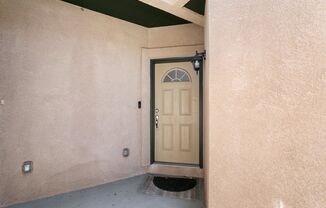
Contact this property
Similarly priced listings from nearby neighborhoods#
Units#
$2,300
3 beds, 4 baths,
Available now
Price History#
Price unchanged
The price hasn't changed since the time of listing
24 days on market
Available now
Price history comprises prices posted on ApartmentAdvisor for this unit. It may exclude certain fees and/or charges.
Description#
Discover the perfect blend of modern luxury and timeless charm in this stunning home. With over 2,000 square feet of beautifully designed living space, this residence offers both comfort and elegance. The open-concept layout effortlessly connects the living, dining, and kitchen areas, creating an inviting and spacious environment ideal for both relaxation and entertaining. The kitchen is a true highlight, featuring sleek granite countertops, high-end stainless steel appliances, and custom cabinetry. Upstairs, the owner's suite is complemented by a conveniently located laundry area. The fully finished basement expands your living options, providing a versatile space perfect for a home theater, gym, or guest suite. This home is just minutes away from local parks, schools, shopping, dining, and major highways. With easy access to Woodmen, Powers, and Academy, you'll enjoy the convenience of proximity to key locations, including military installations. Dogs Negotiable. AC. Available 9/2/24. COLORADO HB23-1099 DISCLOSURE: PROSPECTIVE TENANTS HAVE THE RIGHT TO PROVIDE TO D&L REALTY, LLC DBA KELLER WILLIAMS PARTNERS REALTY A PORTABLE TENANT SCREENING REPORT THAT IS NOT MORE THAN 30 DAYS OLD, AS DEFINED IN SECTION § 38-12-902 (2.5), COLORADO REVISED STATUTES; AND IF THE PROSPECTIVE TENANT PROVIDES D&L REALTY, LLC WITH A PORTABLE TENANT SCREENING REPORT, D&L REALTY, LLC IS PROHIBITED FROM: 1) CHARGING THE PROSPECTIVE TENANT A RENTAL APPLICATION FEE OR 2) CHARGING THE PROSPECTIVE TENANT A FEE FOR THE LANDLORD TO ACCESS OR USE THE PORTABLE TENANT SCREENING REPORT. While D&L Realty does accept compliant portable screening reports as defined by HB23-1099, which would result in an application fee refund, we do still require that all tenants complete our application. If a compliant portable report is provided and e-mailed to , we will issue an application fee refund after submittal of your application
Listing provided by AppFolio
