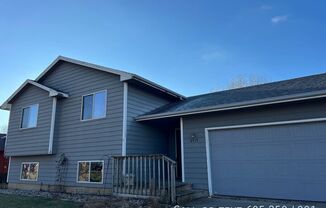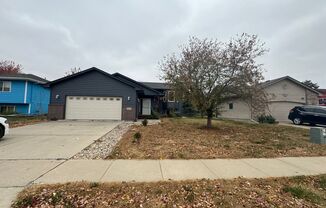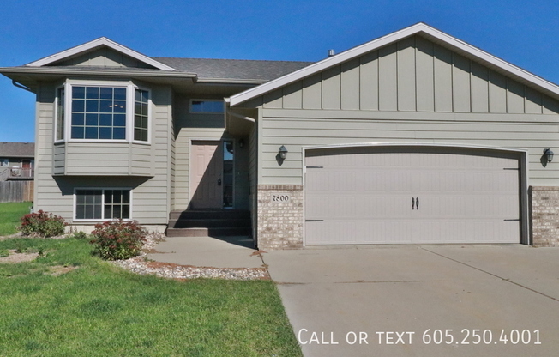
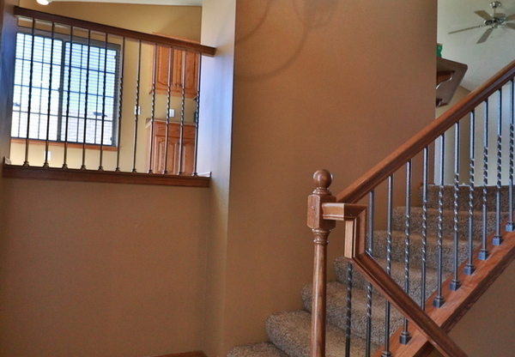
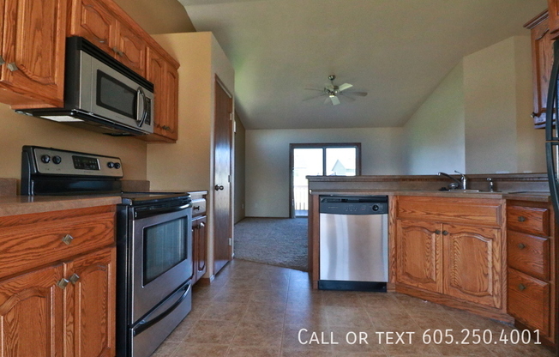
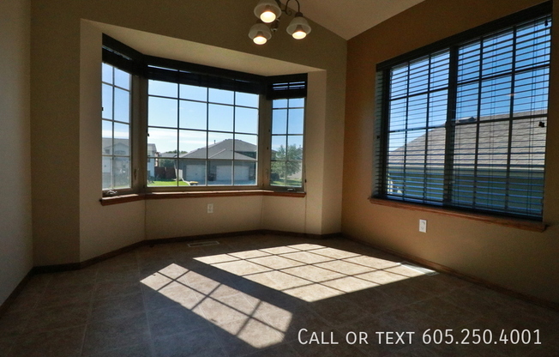
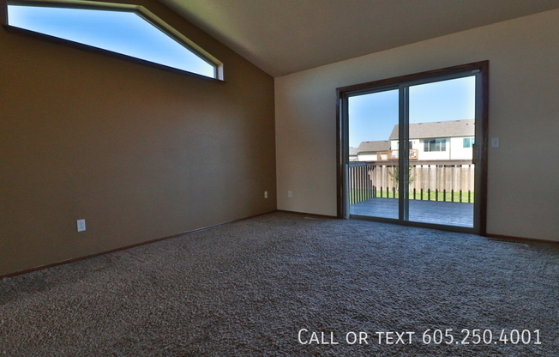
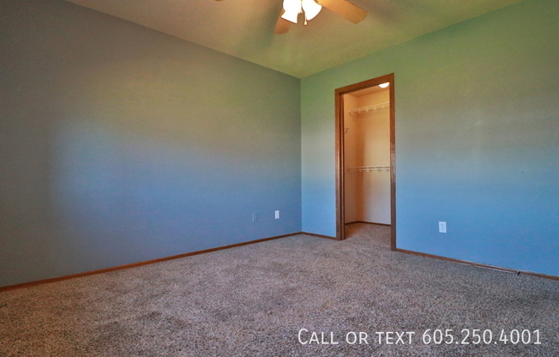
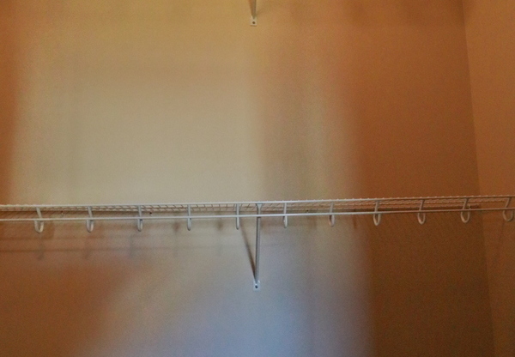
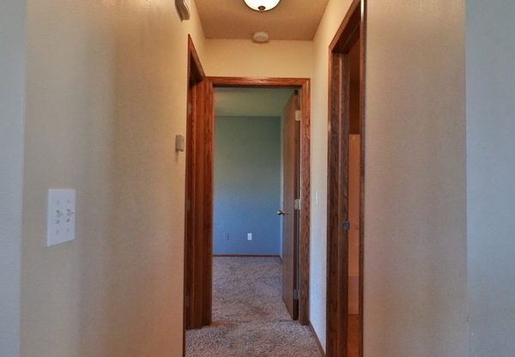
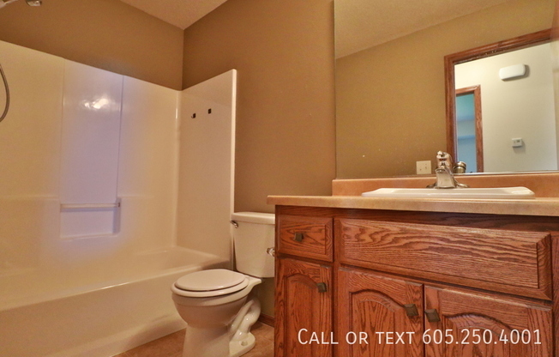
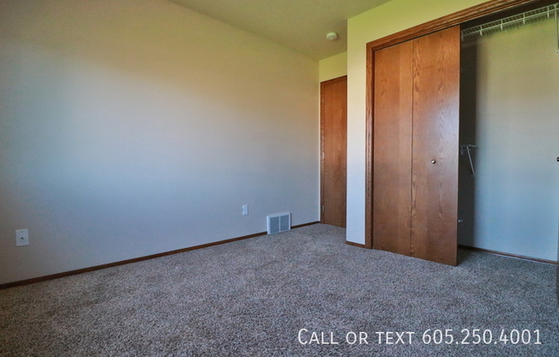
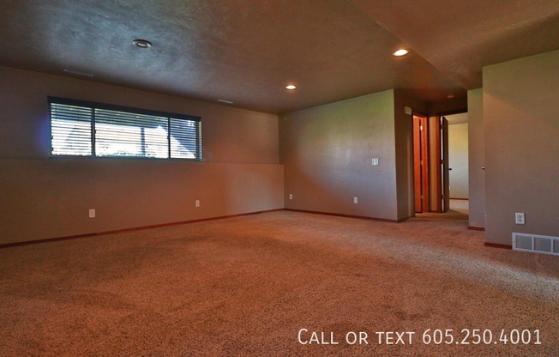
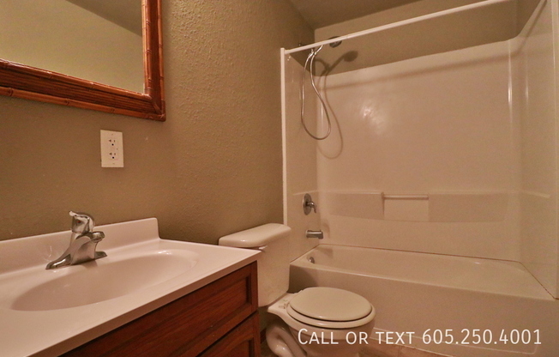
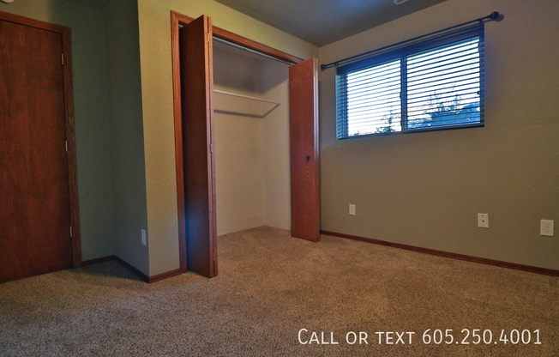
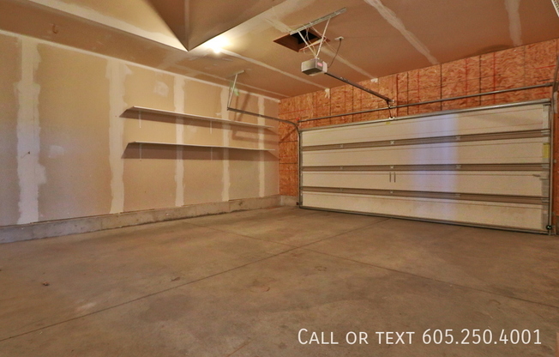
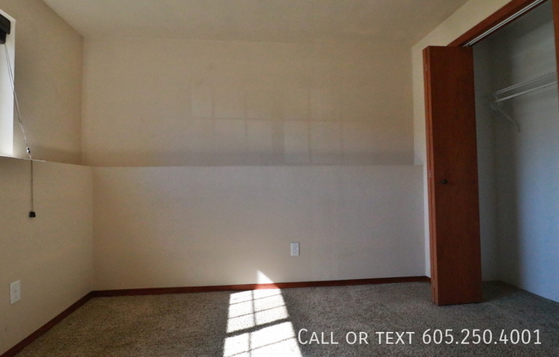
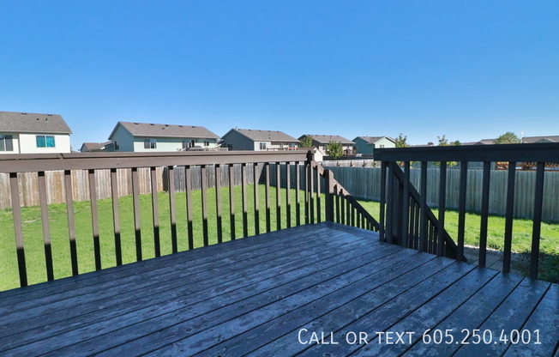
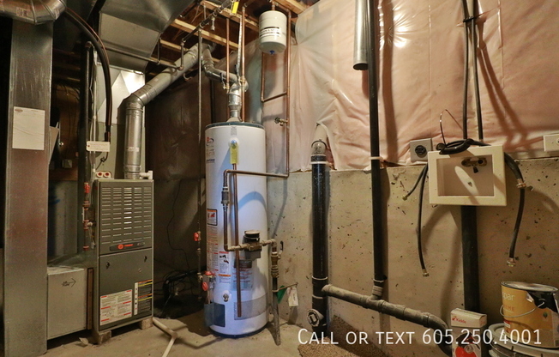
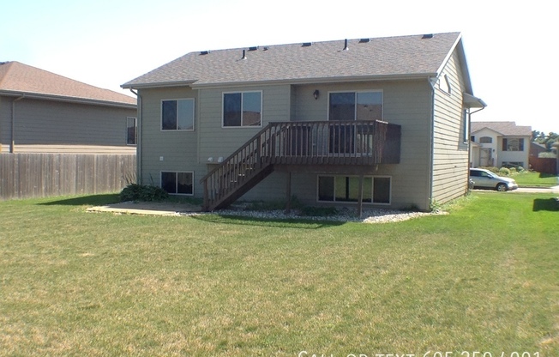
7800 W 55th St
Sioux Falls, SD 57106

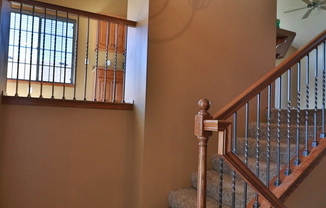
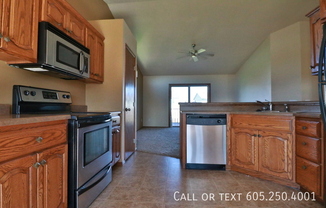
Schedule a tour
Similar listings you might like#
Units#
$1,999
4 beds, 2 baths, 1,877 sqft
Available December 5
Price History#
Price unchanged
The price hasn't changed since the time of listing
71 days on market
Available as soon as Dec 5
Price history comprises prices posted on ApartmentAdvisor for this unit. It may exclude certain fees and/or charges.
Description#
You will not want to miss this huge 4 bedroom 2 bathroom single-family home with an attached double stall garage & massive fenced backyard! This home is located blocks from 57th St & Ellis Rd on the west side of Sioux Falls. The location alone will ensure this property doesn't last long on the market. As we walk through the main front door, a split foyer greets you into your spacious home. There is a beautiful overlook from the dining area into the entryway. The main level of this 4 bedroom 2 bathroom home has an elegant eat-in kitchen with a breakfast bar and dining nook. The large living room opens up to an upper-level deck and a spacious partially fenced-in backyard. Down the hall, you will find the first bathroom and two of the bedrooms. Both of these bedrooms have beautiful large windows and big closets. The downstairs features a spacious family room, the other two bedrooms, and the second full bath. Pets considered with additional pet fee & $45/month pet rent Professionally leased and managed by Real Property Management Express. Schedule a showing or apply online at Disposal No Utilities Included Oven Pets Considered Washer/Dryer Hookups Wi Fi Ready

