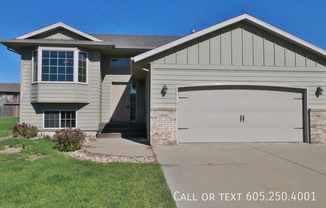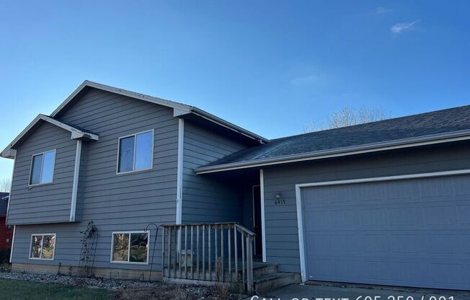
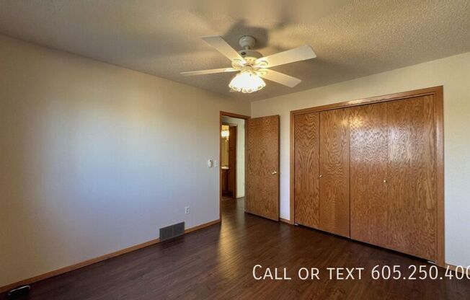
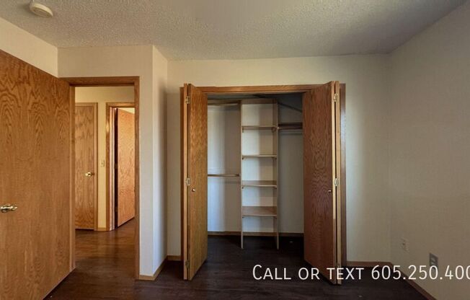
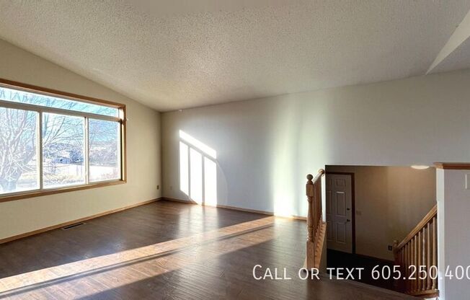
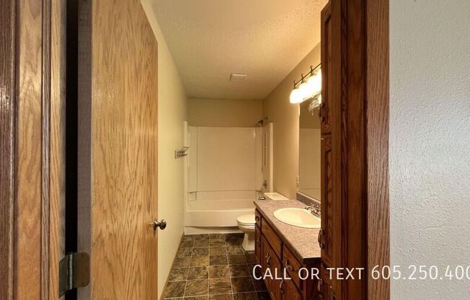
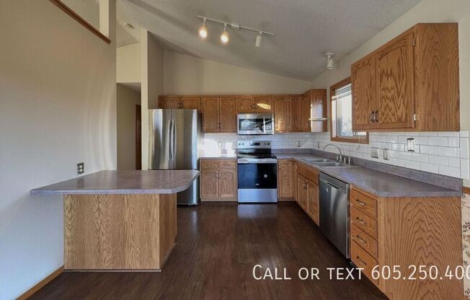
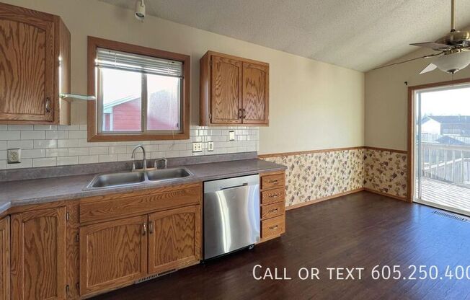
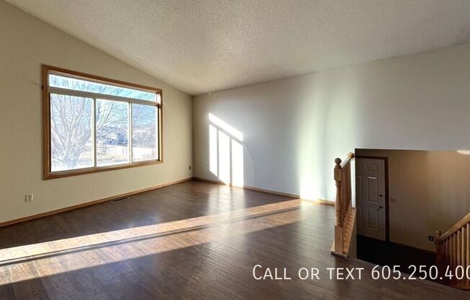
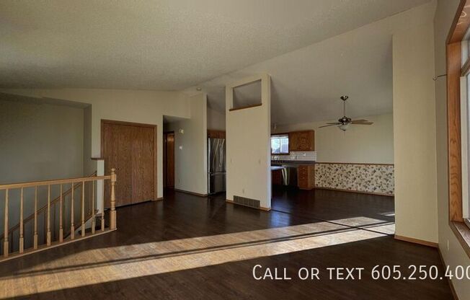
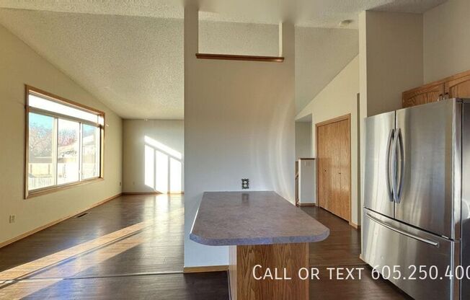
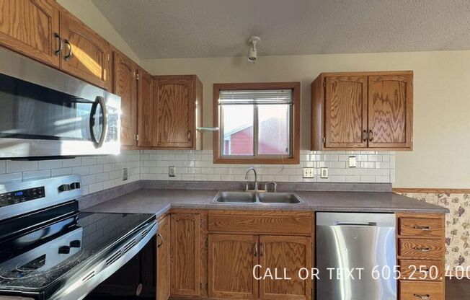
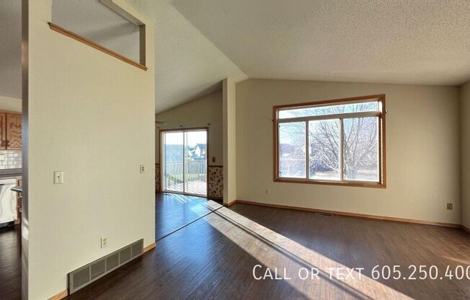
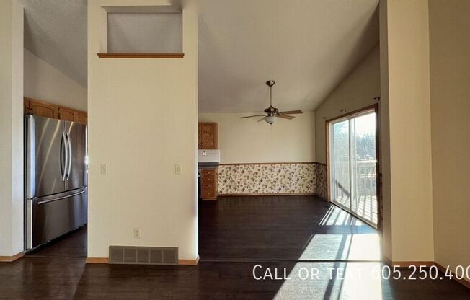
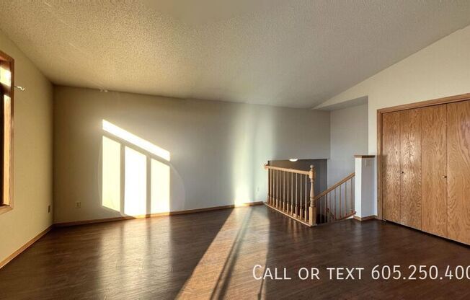
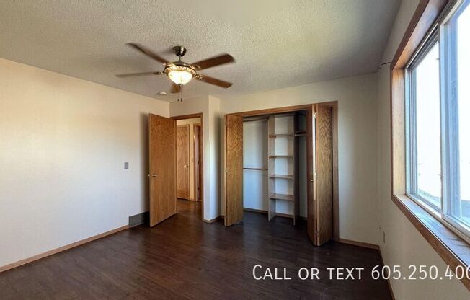
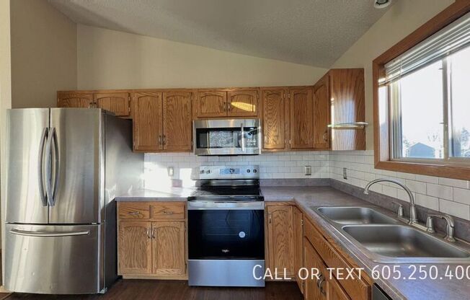
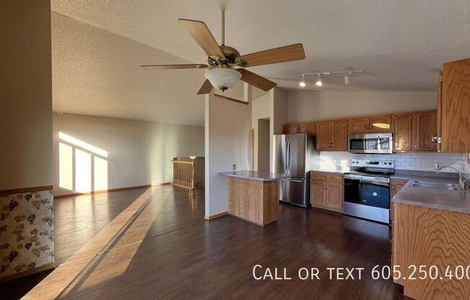
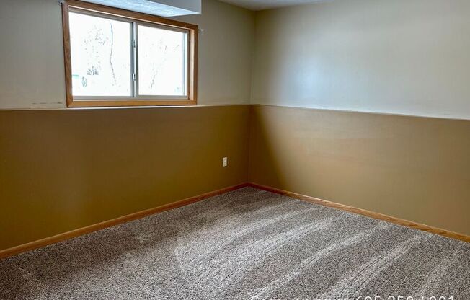
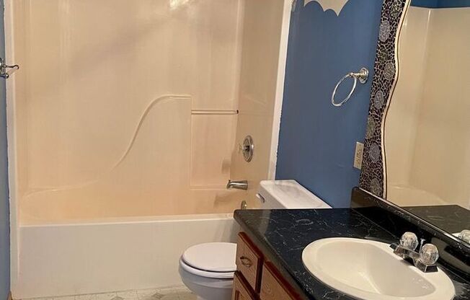
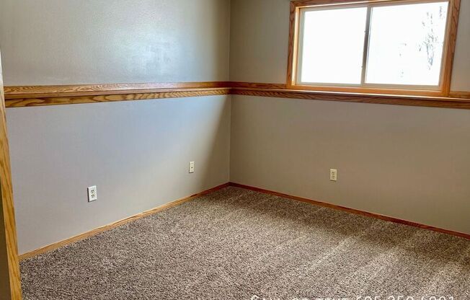
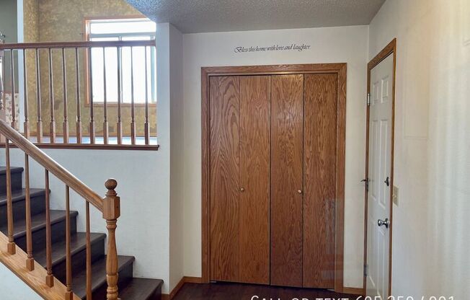
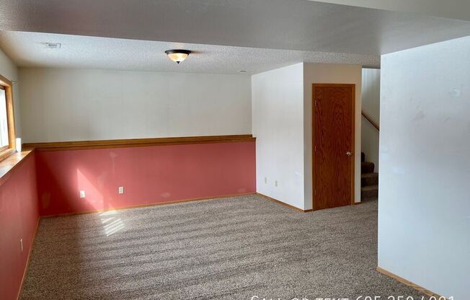
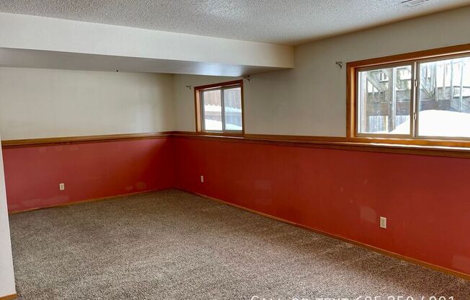
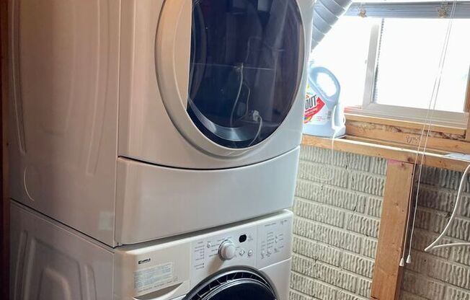
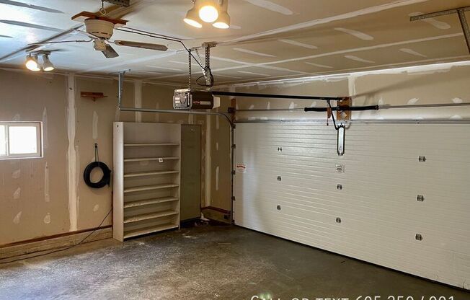
6415 W 54th St
Sioux Falls, SD 57106

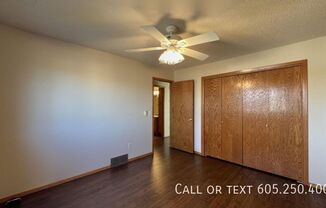
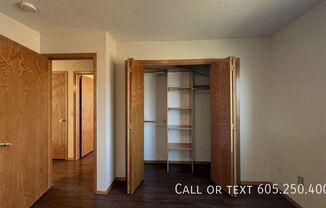
Schedule a tour
Units#
$1,949
4 beds, 2 baths, 1,820 sqft
Available December 6
Price History#
Price dropped by $151
A decrease of -7.19% since listing
46 days on market
Available as soon as Dec 6
Current
$1,949
Low Since Listing
$1,949
High Since Listing
$2,100
Price history comprises prices posted on ApartmentAdvisor for this unit. It may exclude certain fees and/or charges.
Description#
*Eligible for $0 deposit through Leap. For more information, contact Real Property Management Express* Come see this great home on the Southwest side of Sioux Falls. Being located in a great neighborhood, this house is a sight to see! Coming up the stairs from the split foyer, you will find an open-concept kitchen and living room with hardwood flooring. The open-plan kitchen, equipped with the latest appliances, makes for a perfect place for cooking and spending quality time with family or friends. Outside of the kitchen, a large deck that is ideal for fun activities during warm summer days can be found, as well as a partially fenced backyard! On the same floor, we can find a bathroom, 3 bedrooms, and the master bedroom with large closets, which are much needed to keep clothes and belongings organized. The basement is home to a large family room, a laundry room with a washer/dryer, and a bathroom. Also, this house comes with a 2-stall attached garage! Don't delay setting up your showing today! Pets are considered with an additional pet fee & $45/month pet rent. Professionally leased and managed by Real Property Management Express. Schedule a showing or apply online at Disposal Gas Heat No Utilities Included

