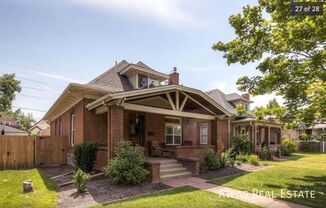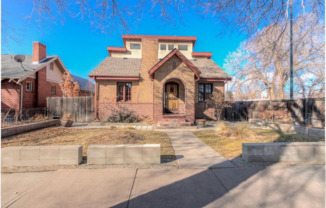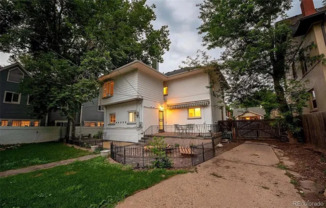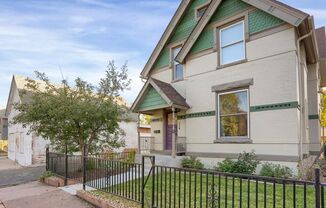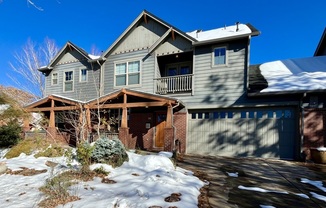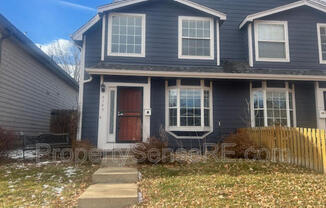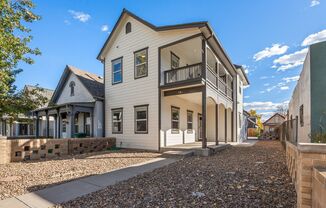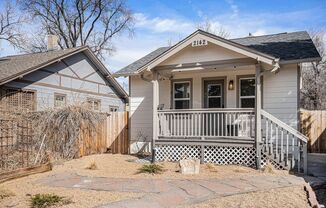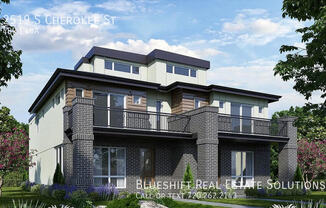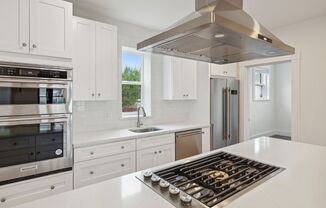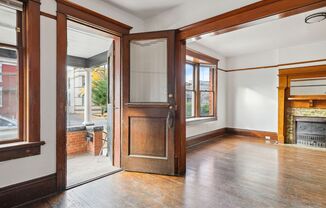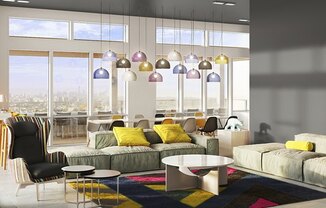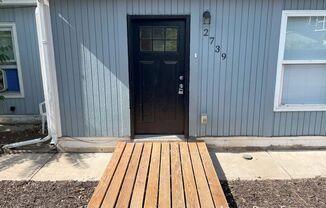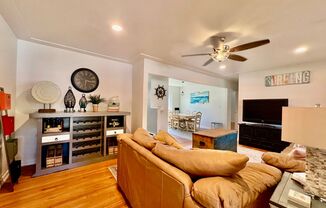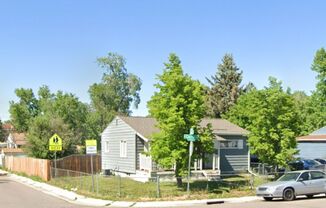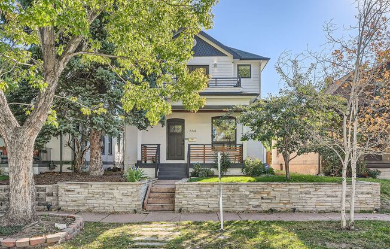
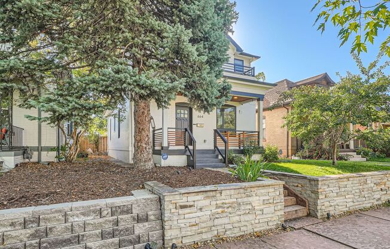
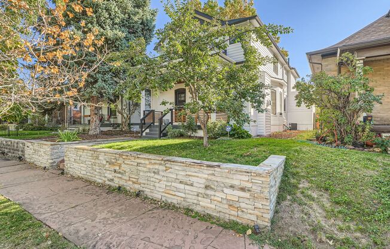
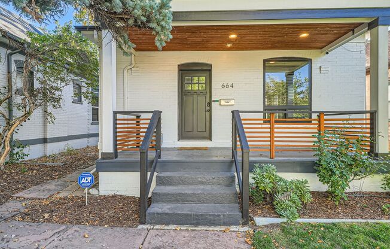
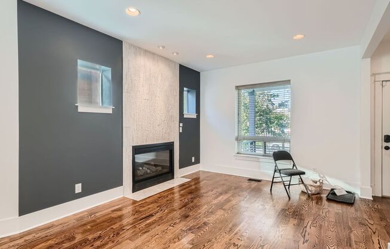
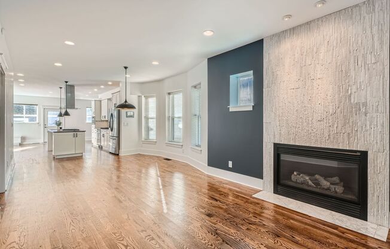
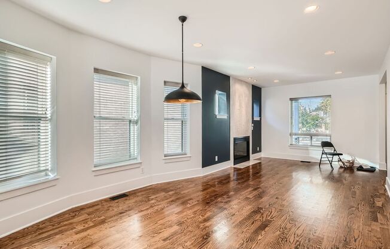
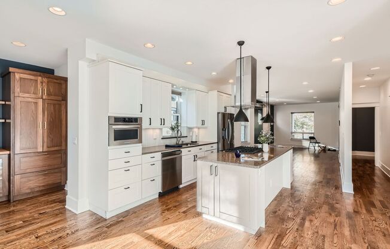
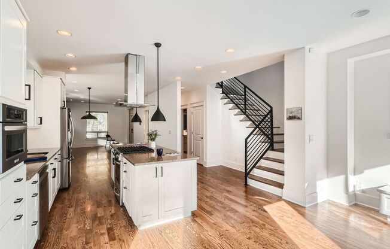
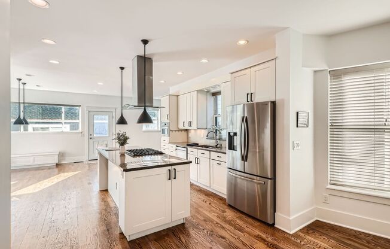
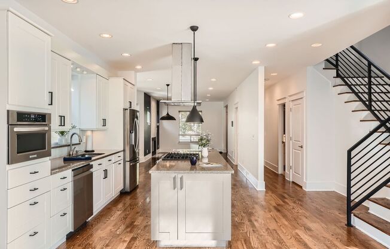
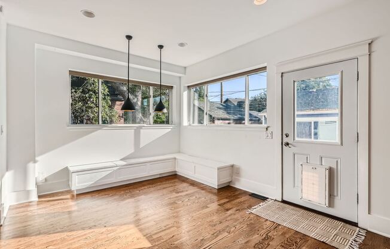
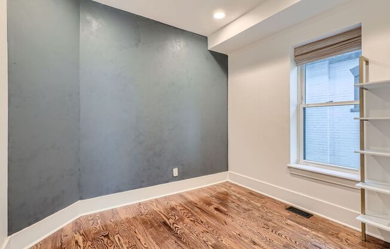
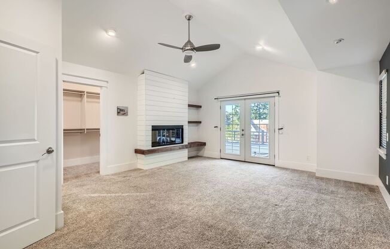
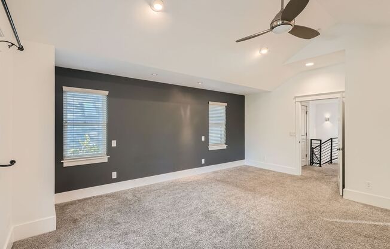
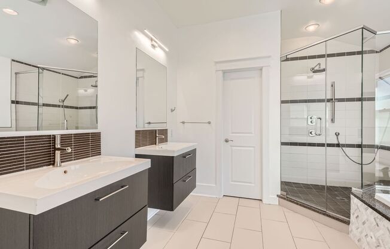
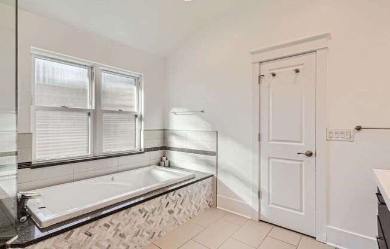
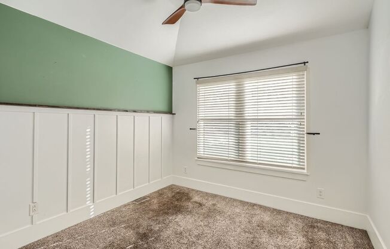
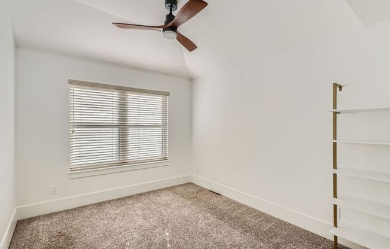
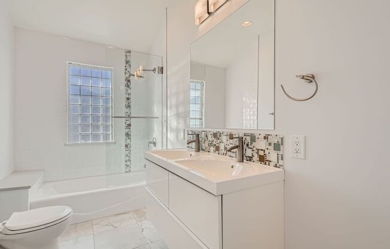
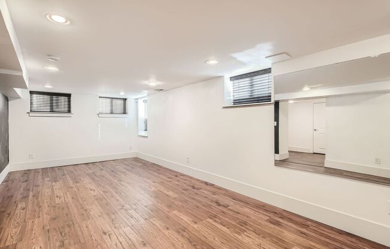
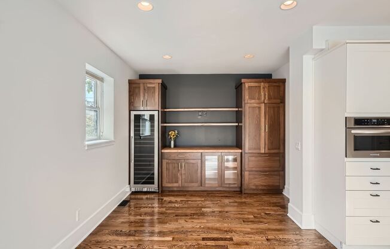
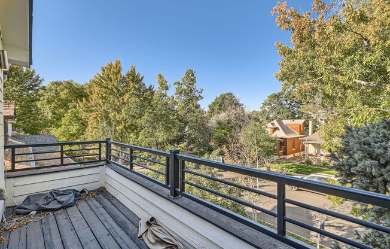
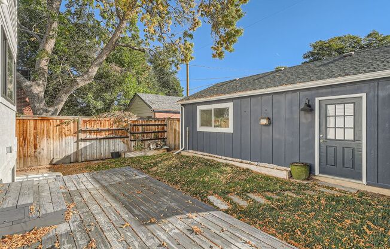
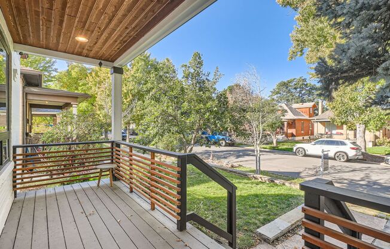
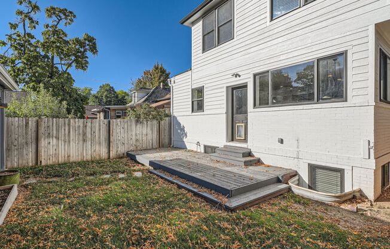
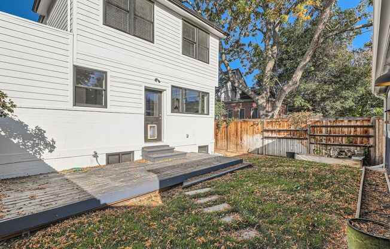
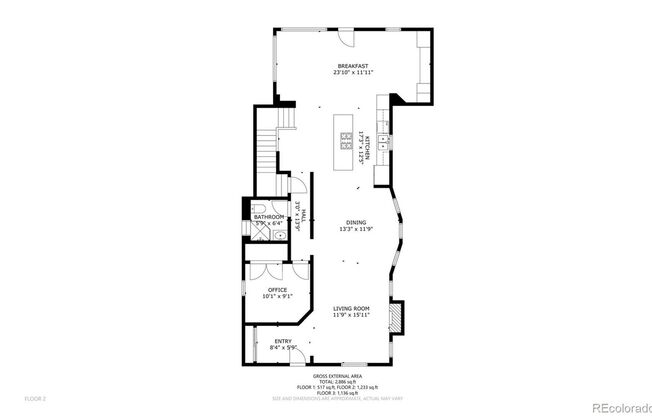
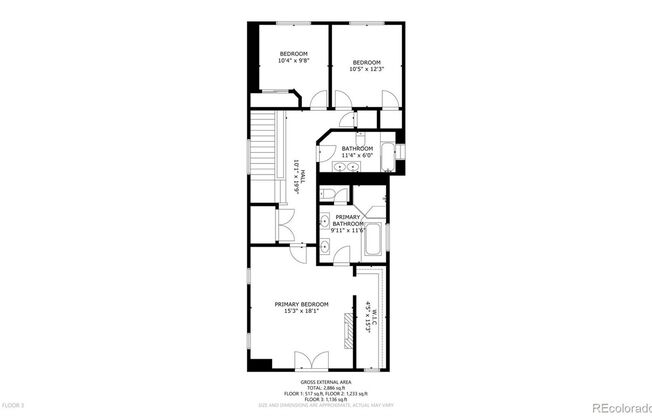
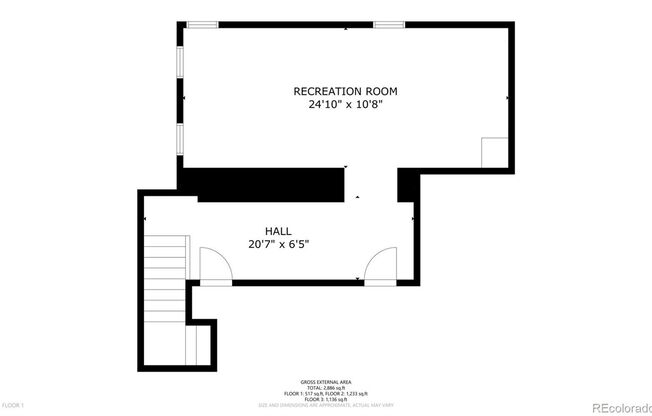
664 S SHERMAN ST
Denver, CO 80209

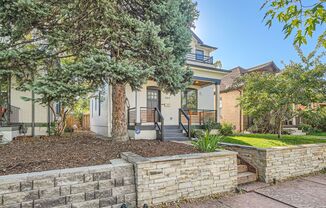
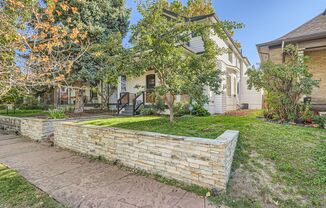
Schedule a tour
Similarly priced listings from nearby neighborhoods#
Units#
$5,000
4 beds, 3 baths,
Available now
Price History#
Price dropped by $1,000
A decrease of -16.67% since listing
79 days on market
Available now
Current
$5,000
Low Since Listing
$5,000
High Since Listing
$6,000
Price history comprises prices posted on ApartmentAdvisor for this unit. It may exclude certain fees and/or charges.
Description#
Located in the highly desirable Washington Park neighborhood! This home is amazing! Walk into a bright, updated and modern home with high ceilings and hardwood floors. Open concept floorplan with natural light. Beautifully updated kitchen with custom-built butler pantry with a beverage cooler that flows seamlessly into the living room where you can sit by the fireplace. Main floor includes a bedroom/office and full bathroom. Walking upstairs you will find 3 bedrooms, 2 full baths and laundry(washer and dryer included). The Primary Suite features vaulted ceilings, electric fireplace, large walk-in closet, 5 piece bathroom with shower and jetted tub and a deck with a great view of the mountains. The finished basement offers a great space for entertainment or a perfect family/game room. Great outdoor space with front porch, fenced back yard with patio and am oversized 2 car garage with storage and a workshop, 240v outlet for EV Charger! Central AC and Radon Mitigation System! Everything you could want is just blocked away-walking/biking distance to light rail, Whole Foods, Sam's Club, Pearl Street, Wash Park, Gaylord shops, dining and entertainment. Tenant pays all utilities. Ask about our flexible lease terms! ***Applicants have the right to provide the landlord a portable tenant screening report***
Listing provided by AppFolio
