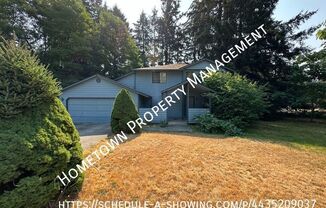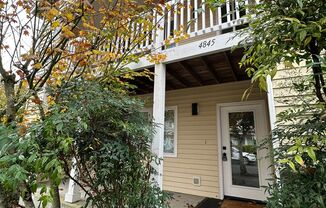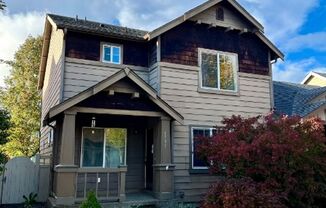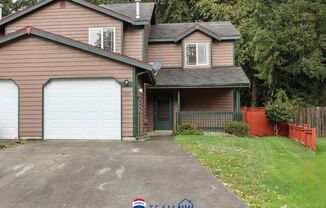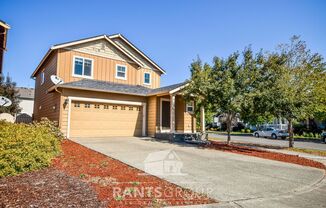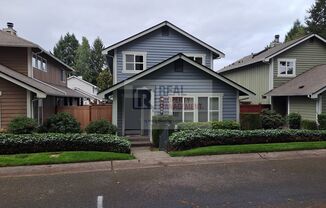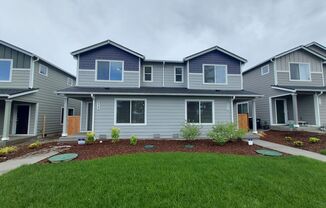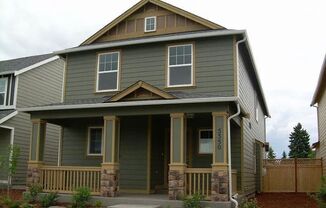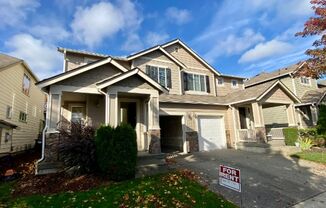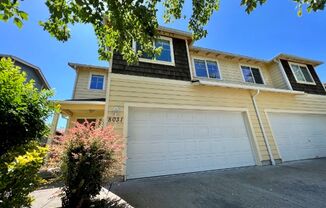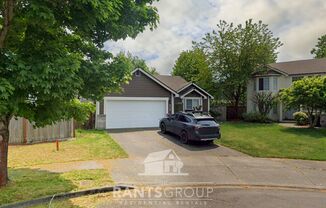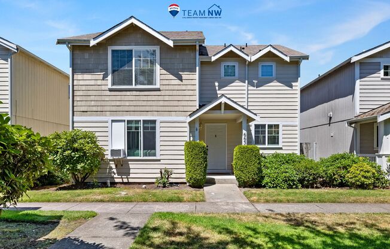
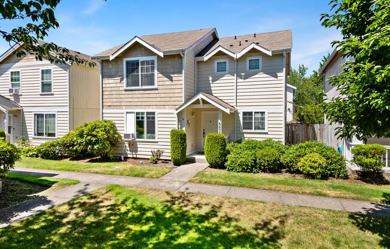
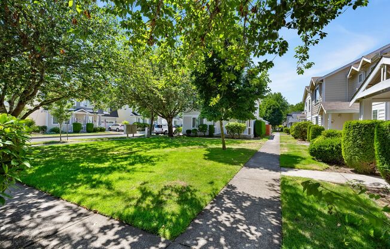
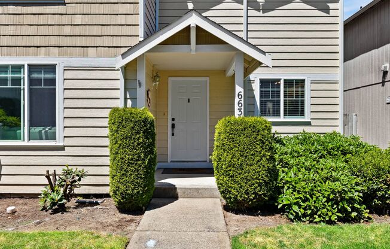
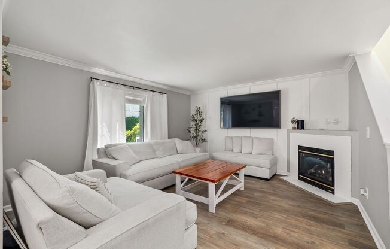
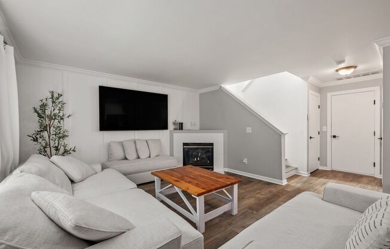
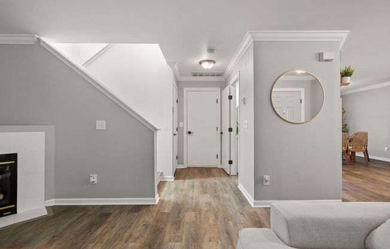
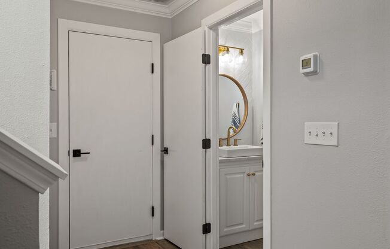
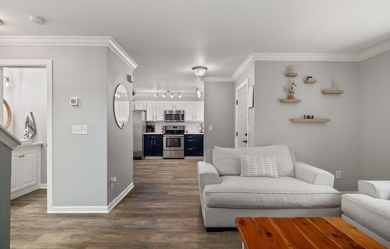
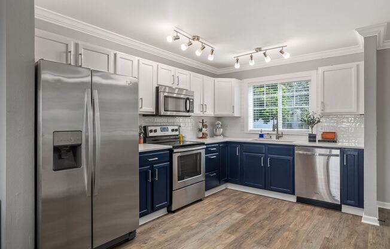
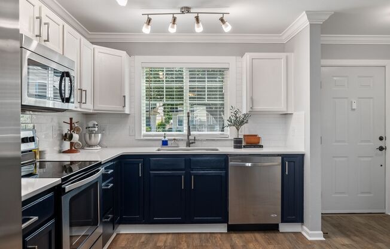
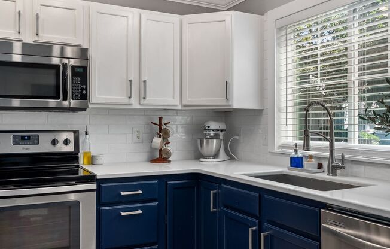
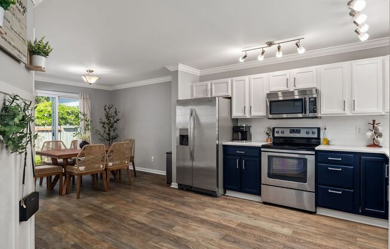
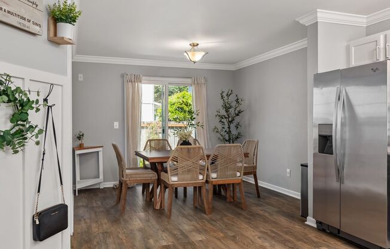
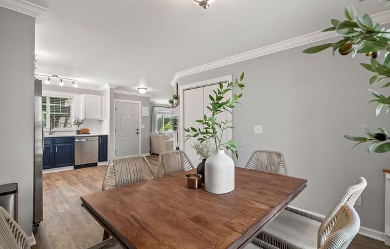
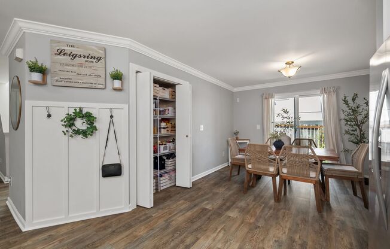
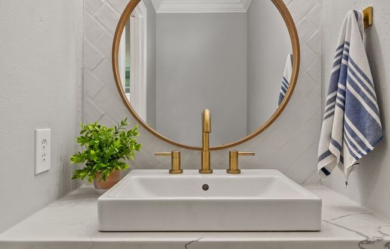
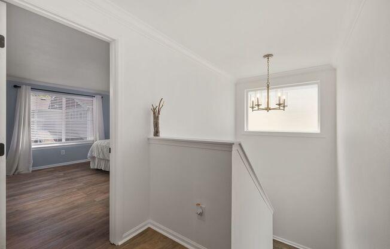
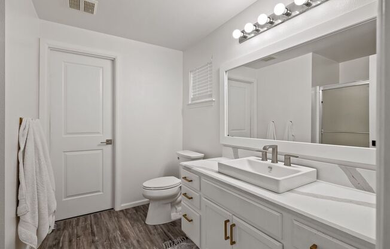
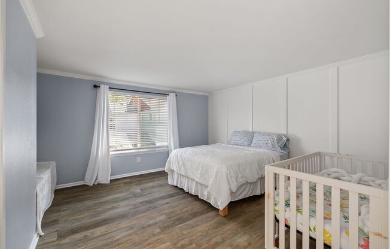
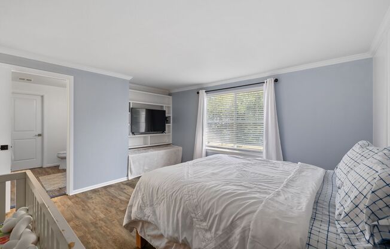
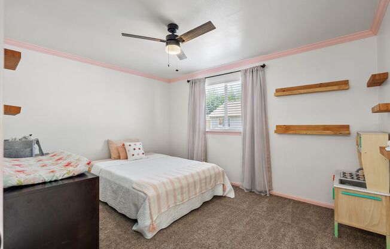
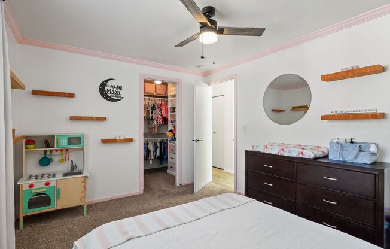
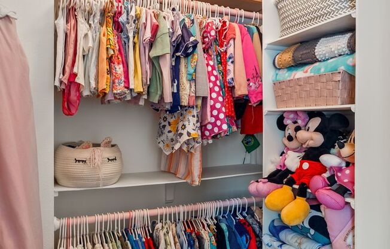
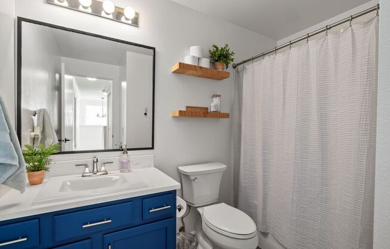
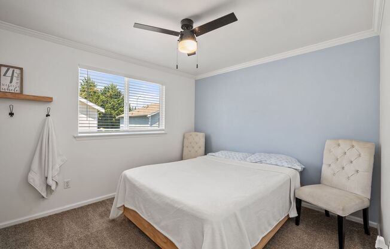
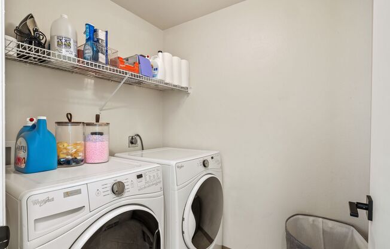
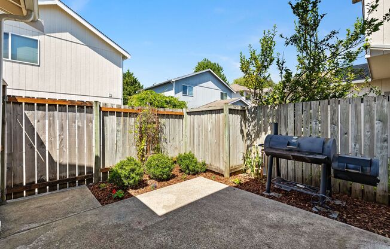
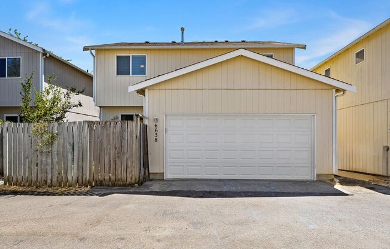
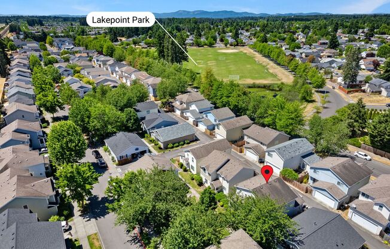
6638 Steamer DR SE
Lacey, WA 98513

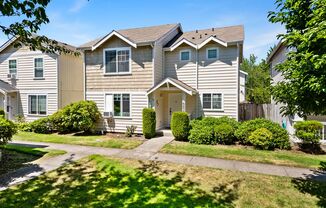
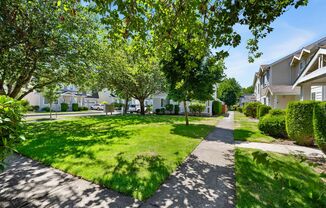
Schedule a tour
Similar listings you might like#
Units#
$2,450
3 beds, 2.5 baths,
Available now
Price History#
Price unchanged
The price hasn't changed since the time of listing
9 days on market
Available now
Price history comprises prices posted on ApartmentAdvisor for this unit. It may exclude certain fees and/or charges.
Description#
Welcome to your dream home! This beautifully updated two-story residence, built in 2003, boasts 3 spacious bedrooms and 2.75 baths within 1,582 sq. ft. of comfortable living space. **Main Floor Highlights:** Step inside to an inviting open floor plan featuring a cozy living area with a gas fireplace, a bright dining space, and a modern kitchen equipped with an electric flat-top range, refrigerator, dishwasher, microwave, and a pantry—all topped with stunning quartz countertops and featuring a stylish farmhouse sink. A convenient powder room completes this level. Updated light fixtures throughout add a touch of elegance and warmth. **Upstairs Retreat:** The second floor is dedicated to relaxation, featuring a luxurious primary suite with a 3/4 bath and a generous walk-in closet. Two additional bedrooms, each with ceiling fans for those warm days, share a full bath, while the utility room—complete with a washer and dryer (Please note - W/D not maintained, repaired or replaced by the owner)—ensures laundry is a breeze. **Home Features:** - Durable LVP flooring in the living area, stairwell, and primary suite - Quartz countertops in kitchen and bathrooms - Farmhouse sink for a touch of elegance in the kitchen - Updated light fixtures throughout for modern flair - Fenced backyard with a lovely patio, perfect for gatherings - 2-car garage for added convenience - Efficient gas forced air heating - HOA paid by the owner, with front yard maintenance included Located in the desirable North Thurston School District—Elementary: Lakes, Middle: Komachin, High: Timberline—this home is just moments away from shopping, dining, local parks, and scenic walking trails. Plus, enjoy an easy commute to JBLM! Don't miss out on this fantastic rental opportunity! Schedule a viewing today and make this charming house your new home! Pets: Upon approval with non refundable $400.00 pet fee Call to schedule an appointment to view this home. We do not accept comprehensive reusable tenant screening reports. Rental Qualifications: Other fees: Re-key fee: $75.00 payable upon approval All applicants must create a tenant-only or service animal profile. Applicants should please go to this link: $0.00 tenant only/$0.00 service animal
Listing provided by AppFolio
