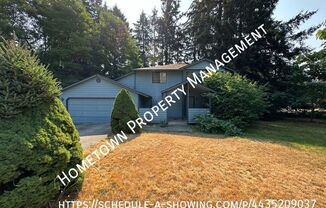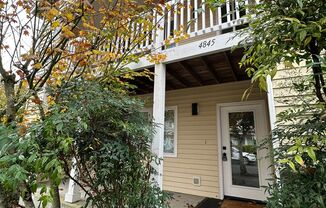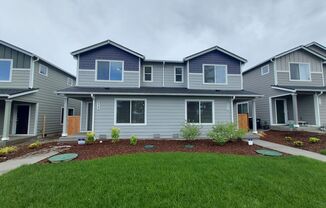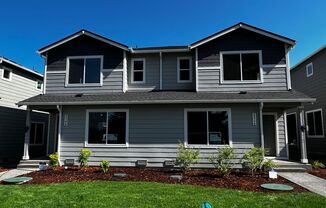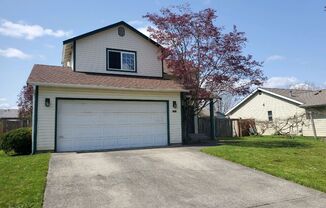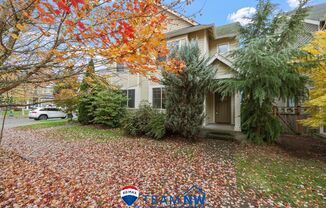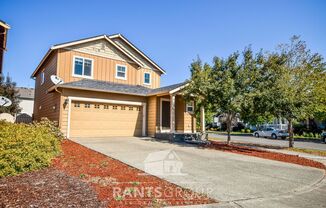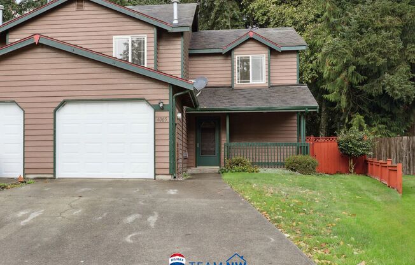
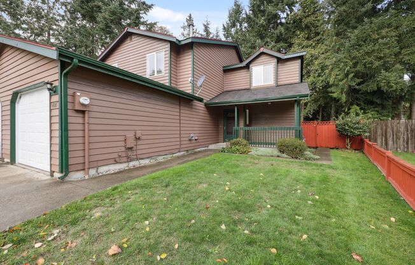
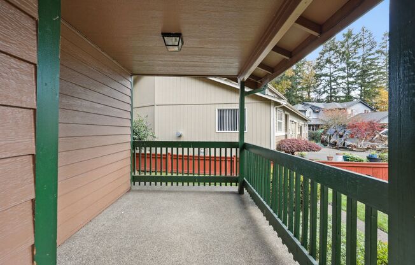
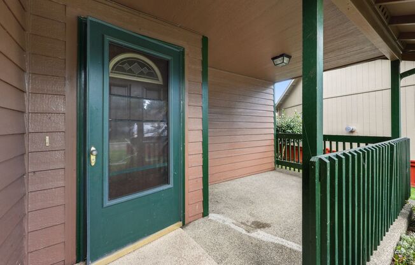
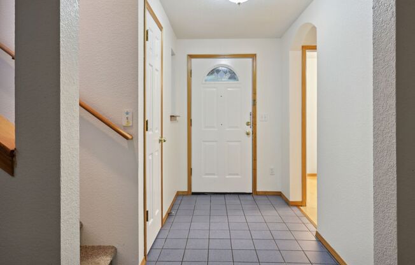
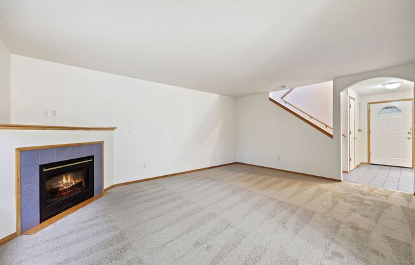
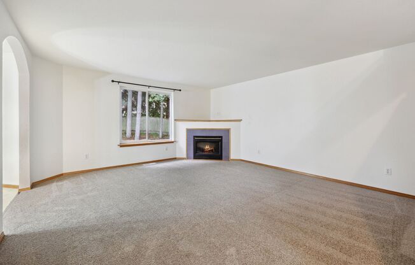
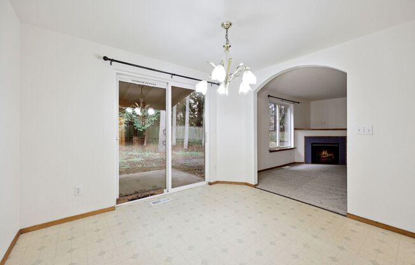
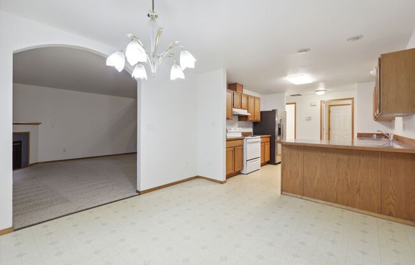
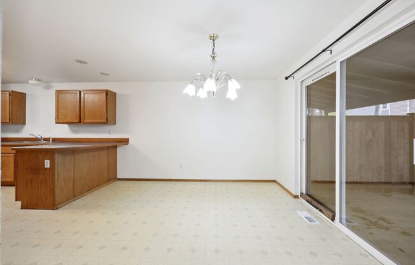
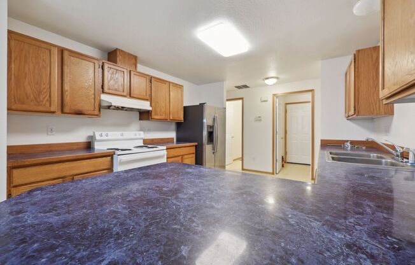
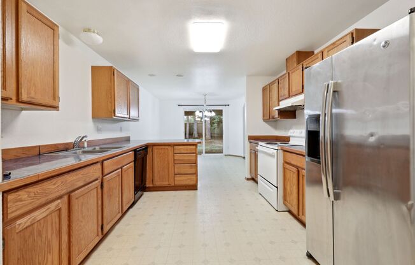
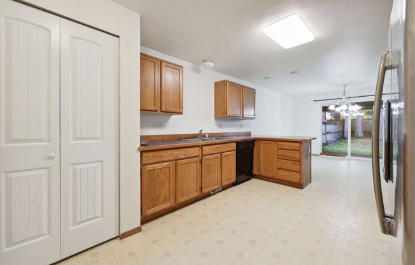
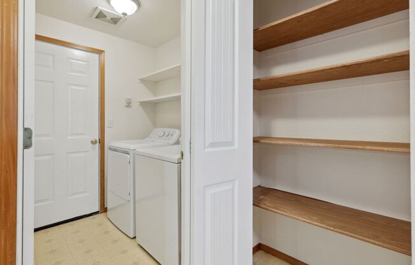
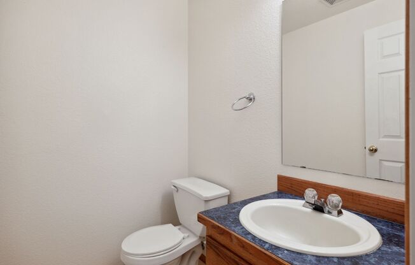
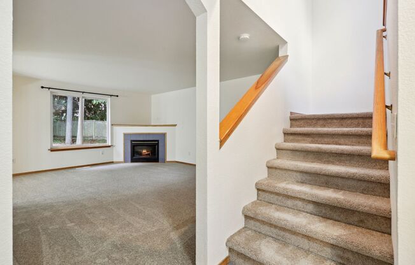
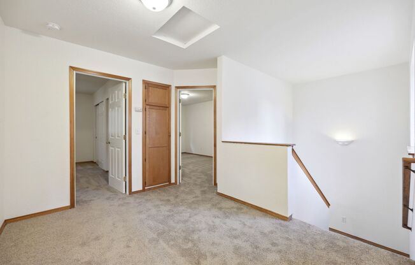
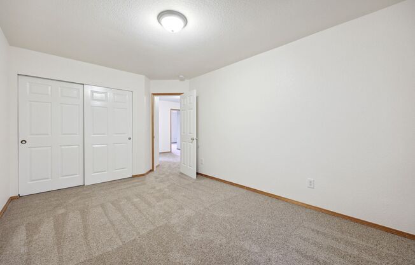
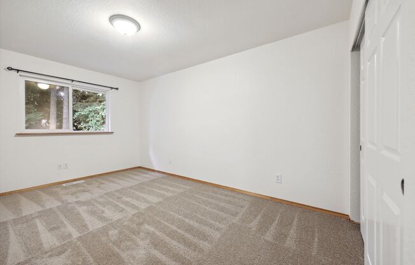
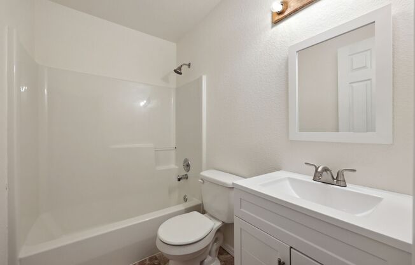
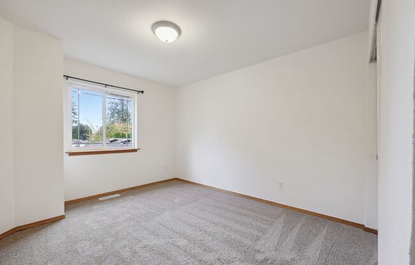
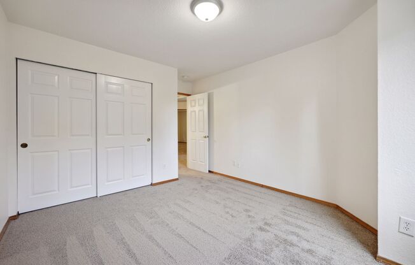
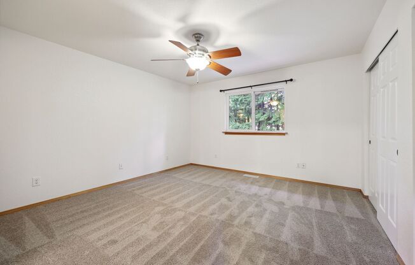
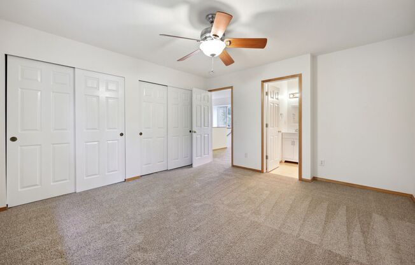
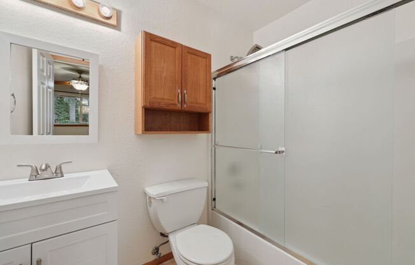
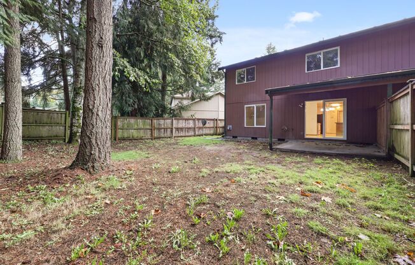
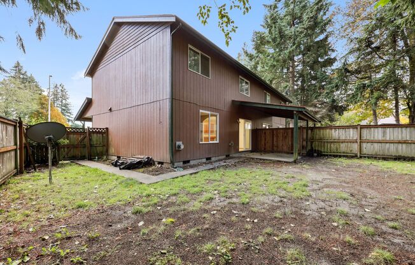
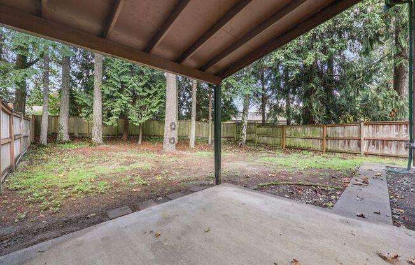
4005 QUAIL DR SE
Lacey, WA 98503

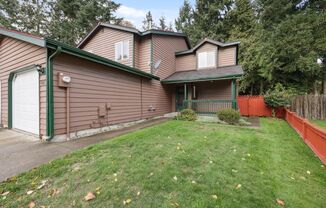
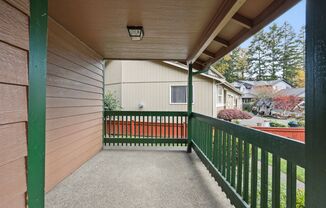
Schedule a tour
Similar listings you might like#
Units#
$2,300
3 beds, 2.5 baths,
Available now
Price History#
Price unchanged
The price hasn't changed since the time of listing
53 days on market
Available now
Price history comprises prices posted on ApartmentAdvisor for this unit. It may exclude certain fees and/or charges.
Description#
Discover your next home in this inviting 3-bedroom, duplex, offering both comfort and convenience. Recently refreshed with all new paint and carpets, this home is ready for you to move right in! Step inside to a spacious main floor featuring a large living room with a cozy gas fireplace, perfect for those chilly evenings. The dining area seamlessly opens to your private backyard, ideal for outdoor gatherings or a quiet morning coffee. The heart of the home, a generously-sized kitchen, boasts ample counter space, abundant storage, and modern appliances, including an electric range/oven, refrigerator, and dishwasher, along with a handy pantry for all your culinary needs. A convenient laundry room equipped with a washer and dryer adds to the functionality of this home (please note, the owner does not maintain, repair, or replace the washer/dryer). Head upstairs to find an open loft area, perfect for a home office or play space, along with three comfortable bedrooms. The master suite features dual side-by-side closets, a ceiling fan for added comfort, and a private full bath for your relaxation. Built in 1997 and spanning 1,669 sq. ft., this duplex offers forced air heating to keep you warm during the winter months. Enjoy the peace of a fenced backyard and the convenience of a one-car garage. The property is on city water and features a septic system, adding to its appeal. Plus, you’ll be part of the highly regarded North Thurston School District, with Chambers Prairie Elementary, Komachin Middle, and Timberline High School nearby. Don’t miss out on this fantastic opportunity—schedule your viewing today and make this charming duplex your new home! Pets: NO Pets, all new carpets Call to schedule an appointment to view this home. We do not accept comprehensive reusable tenant screening reports. Rental Qualifications: We use a third-party pet policy service, all applicants must create a tenant-only or a pet/animal profile. Applicants should please go to this link: Other fees: Re-key fee $75.00 payable upon approval Monthly pet rent once approved $30.00 Pet screening $0 for no animals/$0 for Assistance Animals
Listing provided by AppFolio
