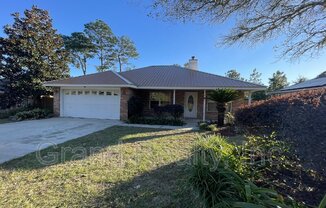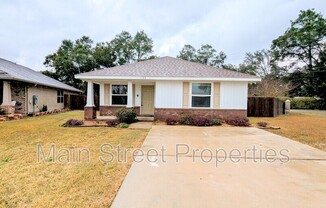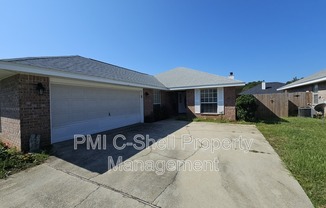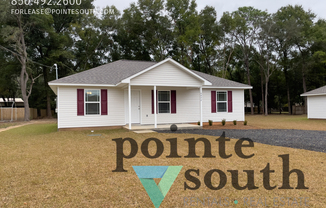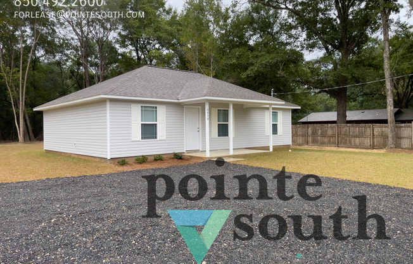
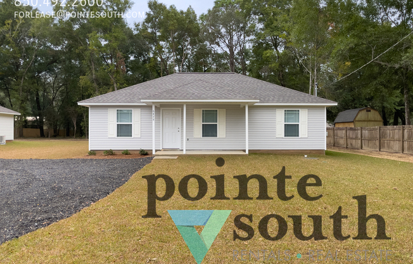
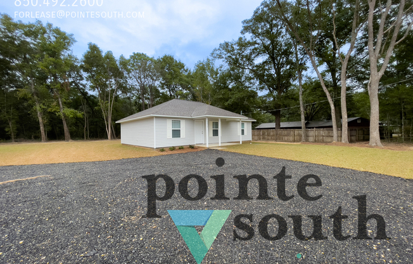
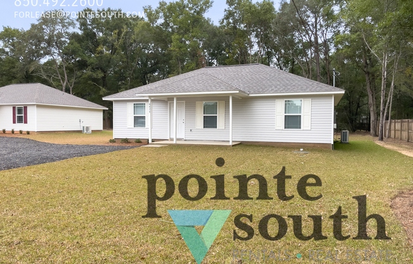
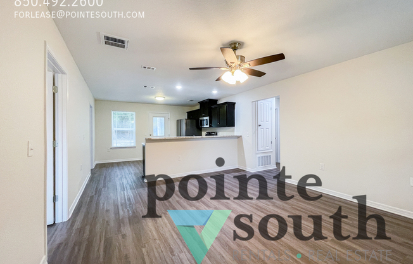
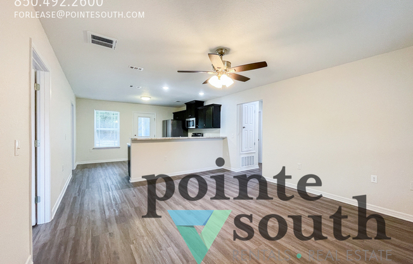
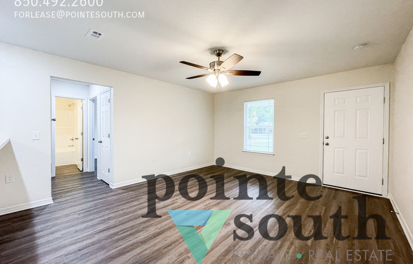
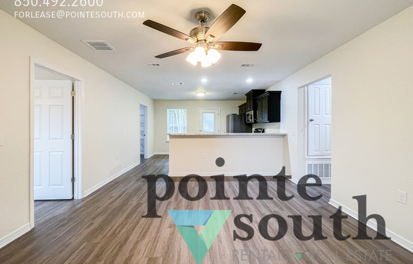
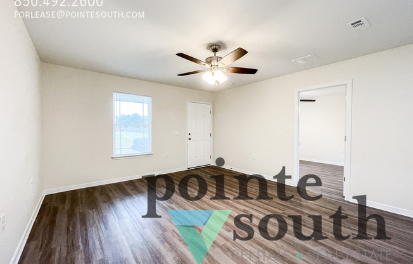
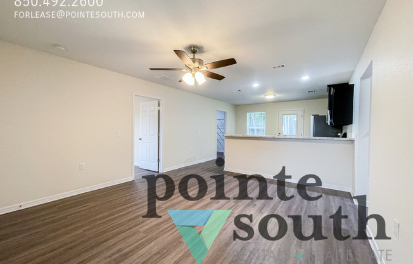
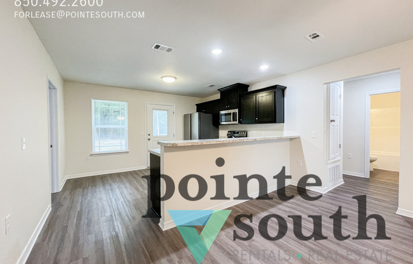
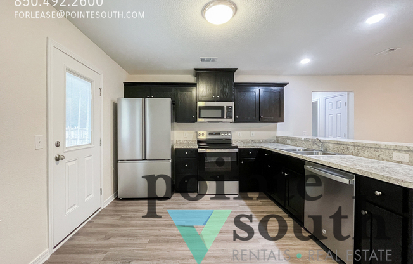
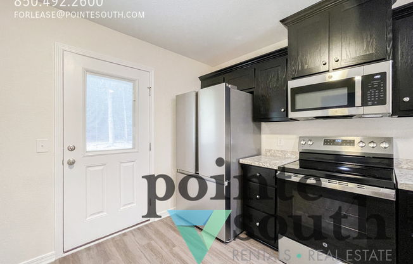
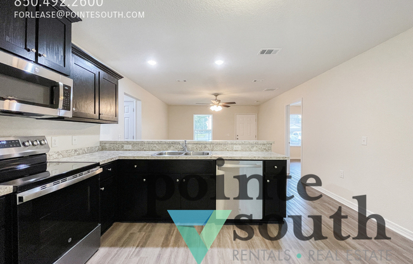
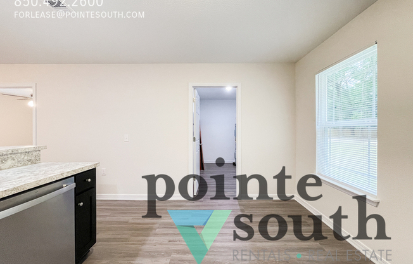
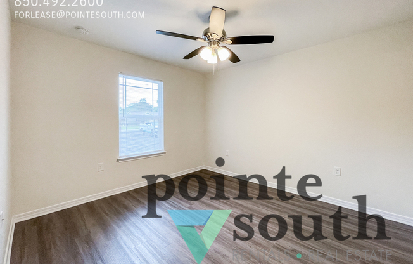
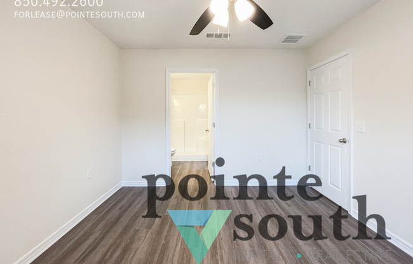
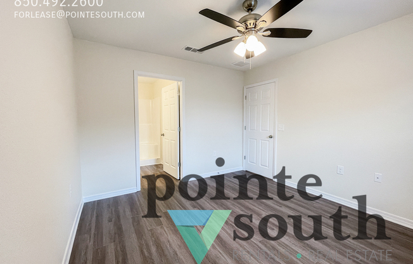
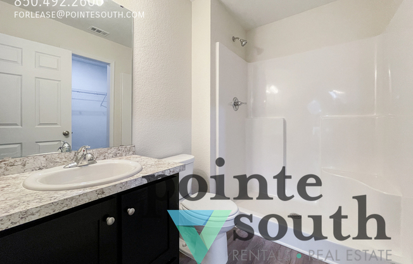
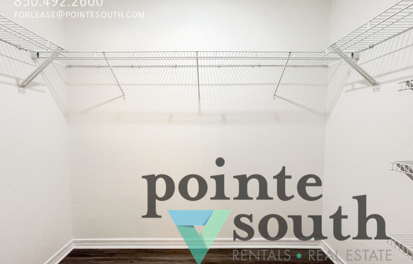
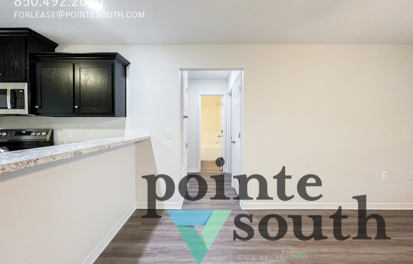
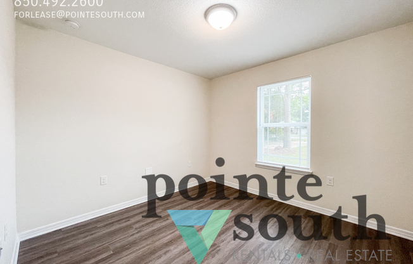
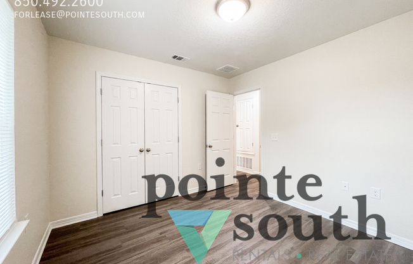
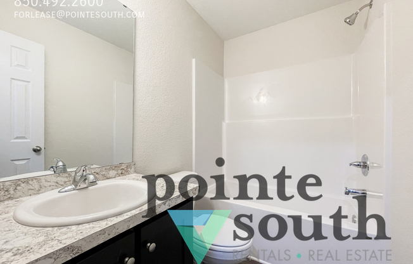
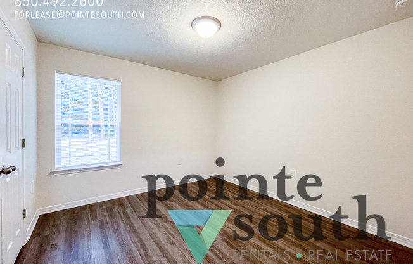
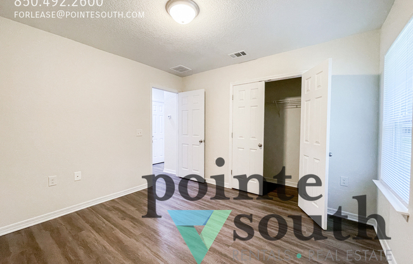
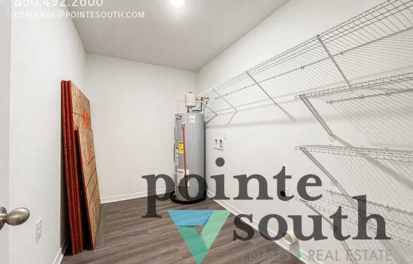
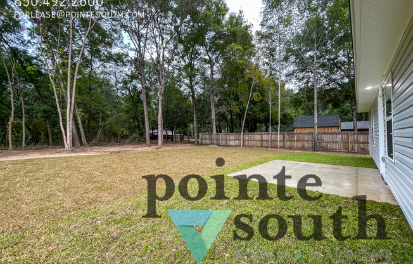
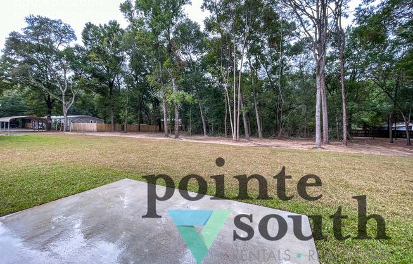
6478 DA LISA RD
Milton, FL 32583

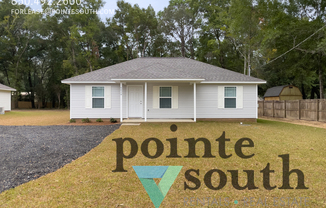
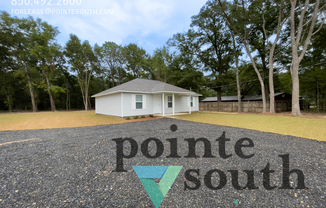
Schedule a tour
Similar listings you might like#
Units#
$1,875
3 beds, 2 baths, 1,120 sqft
Available now
Price History#
Price dropped by $75
A decrease of -3.85% since listing
16 days on market
Available now
Current
$1,875
Low Since Listing
$1,875
High Since Listing
$1,950
Price history comprises prices posted on ApartmentAdvisor for this unit. It may exclude certain fees and/or charges.
Description#
Step into this brand-new Milton home featuring luxurious vinyl plank (LVP) flooring throughout for a modern and seamless feel. The moment you enter, you'll be greeted by an inviting open-concept living space that effortlessly flows into the kitchen, making it ideal for entertaining and everyday living. The kitchen is a chefs dream with stainless steel appliances, ample counter space, and a large pantry that includes washer and dryer hookups for added convenience. From the kitchen, enjoy direct access to the spacious backyard, perfect for outdoor gatherings or relaxing evenings. Retreat to the master suite, complete with a private en-suite bathroom and a generous walk-in closet. The thoughtfully designed split floor plan ensures privacy, with two additional guest bedrooms and a full guest bathroom located on the opposite side of the home. Don't miss this opportunity to experience comfort, style, and convenience all in one place! Schedule a showing today. Tenant responsible for all utilities. Property will be held off market up to 14 days with Property Holding Fee with approved app. Lease Prep Fee of $75 is due prior to move in. Renters insurance is required. Sorry, this property is not pet friendly. <a href="https:// a Showing Online</a> Ceiling Fans In Unit Lease $75 Lease Prep Fee Required Split Floorplan Unfurnished Washer/Dryer Hook Ups
