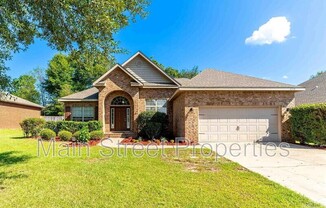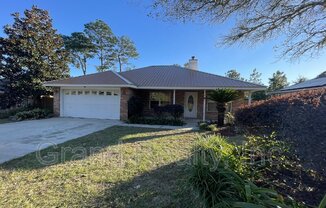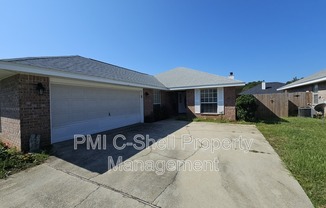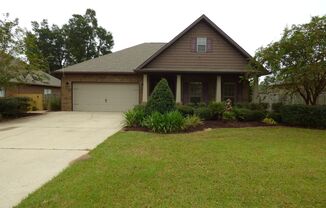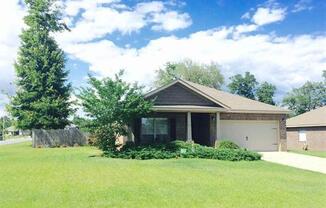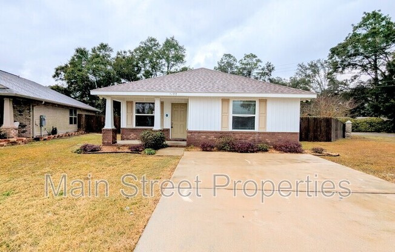
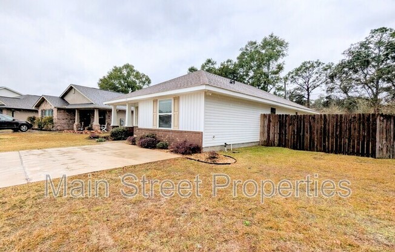
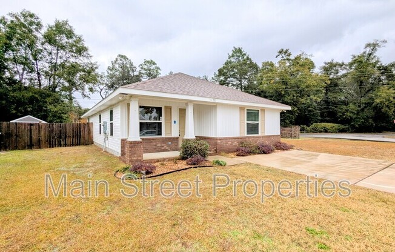
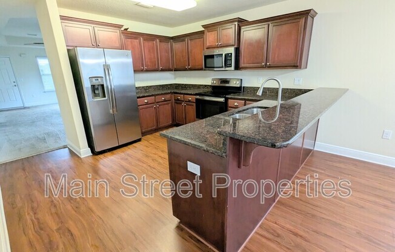
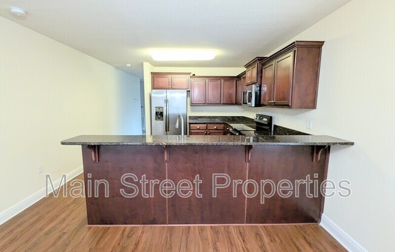
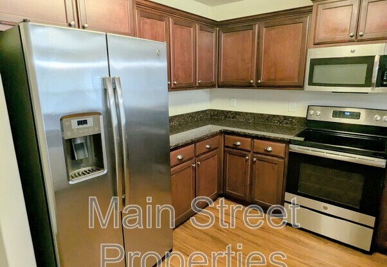
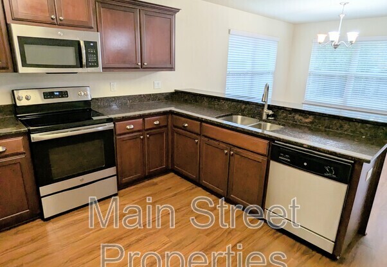
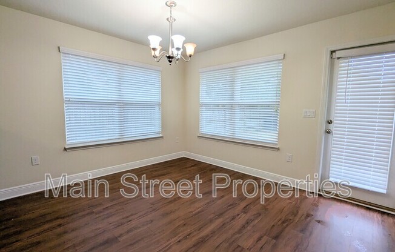
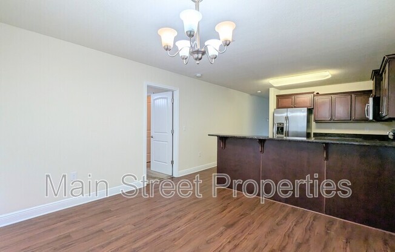
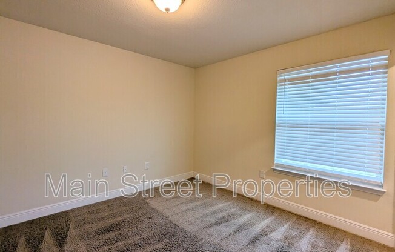
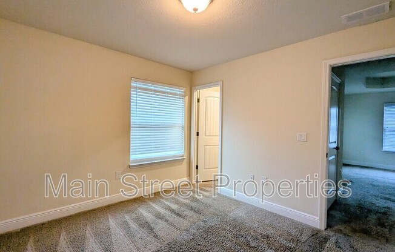
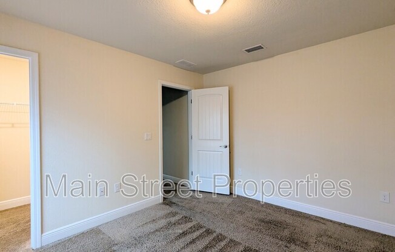
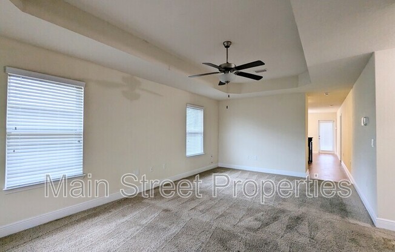
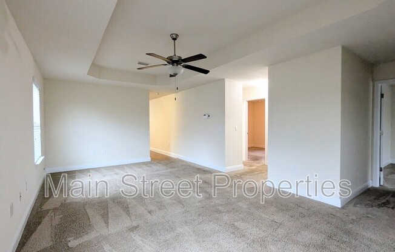
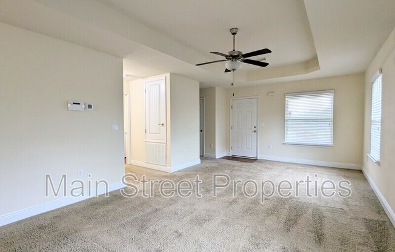
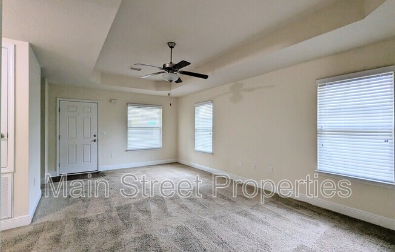
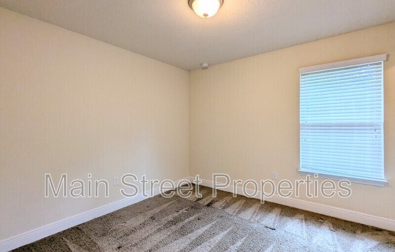
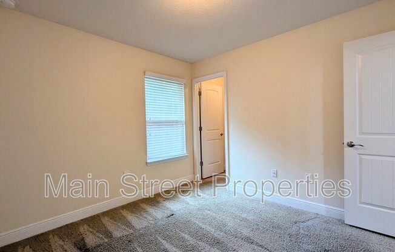
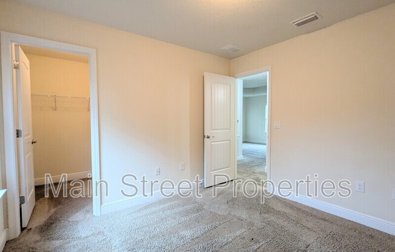
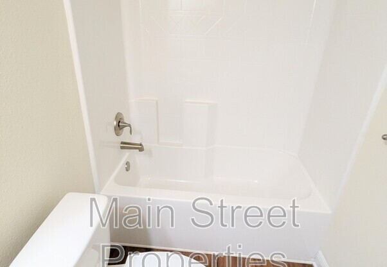
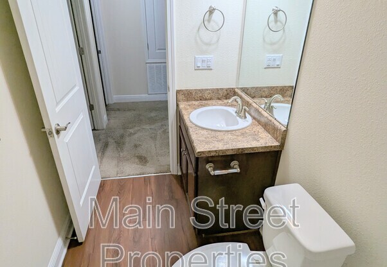
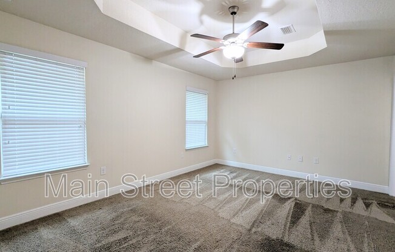
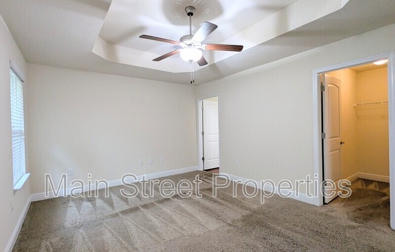
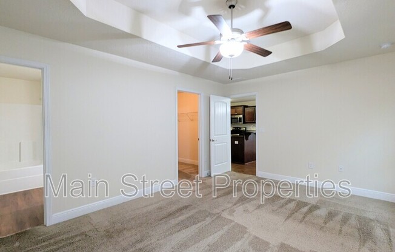
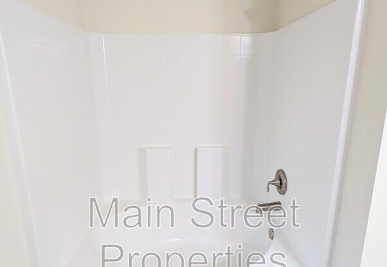
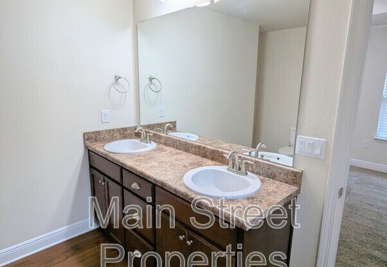
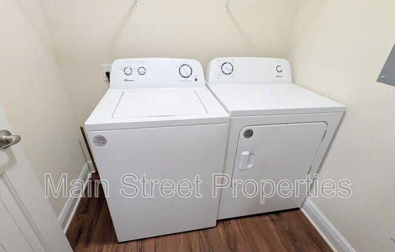
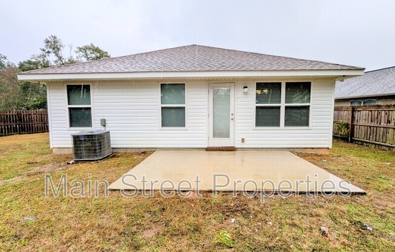
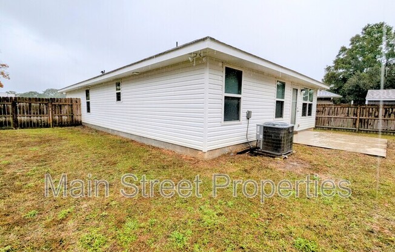
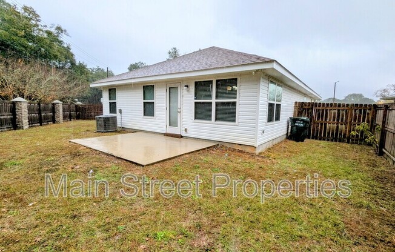
5188 CARMELL RDG CIR
Milton, FL 32570

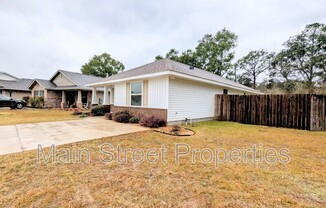
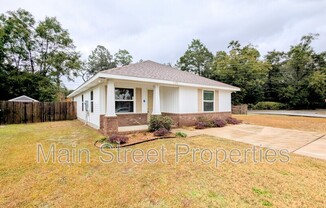
Schedule a tour
Similar listings you might like#
Units#
$1,695
3 beds, 2 baths, 1,542 sqft
Available now
Price History#
Price unchanged
The price hasn't changed since the time of listing
14 days on market
Available now
Price history comprises prices posted on ApartmentAdvisor for this unit. It may exclude certain fees and/or charges.
Description#
Beautiful 3 bed 2 bath home that has been well maintained and is convenient to shopping, restaurants, and Downtown Milton. It sits on the largest lot in the established neighborhood of Carmell Ridge. This floor plan is well thought out with plenty of storage. Additional bedrooms are located towards the front of the home and have ample closet space. Ceiling fans in the master bedroom and living room. You'll enjoy entertaining in this large kitchen with beautiful wood cabinets and stainless steel appliances that is great for cooking and has a kitchen bar that can fit 4 bar stools, dining area, and a view of the back yard. The backyard has an open patio and privacy fence. The master is towards the back of the home and has a large bathroom with double vanity and a walk-in closet. Includes washer and dryer not warranted. This property requires participation in the MSPM Resident Benefit Package for an additional monthly fee. Additional information on this program can be found upon submission of application
