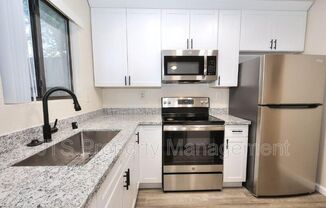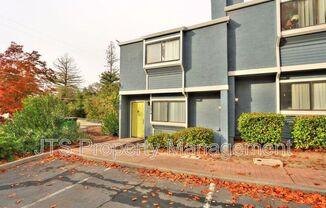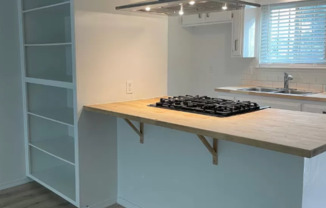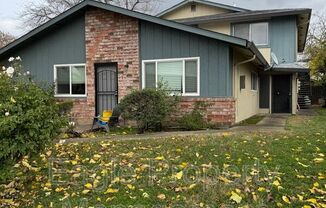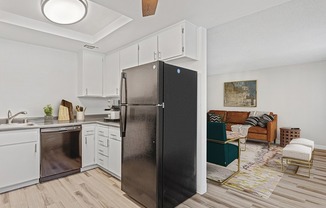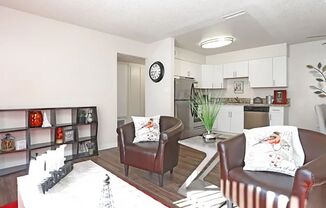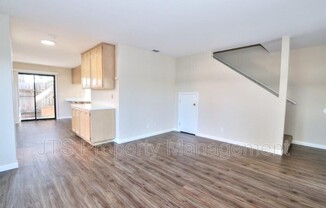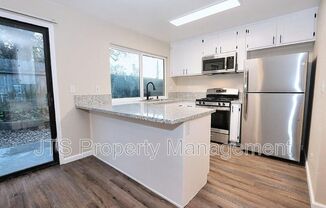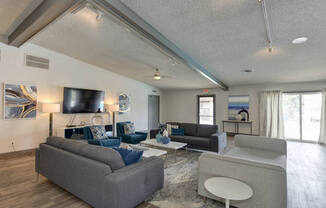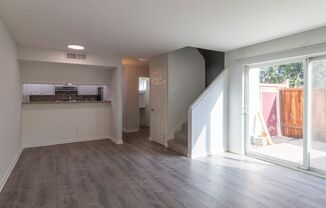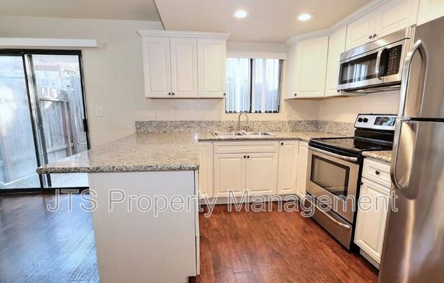
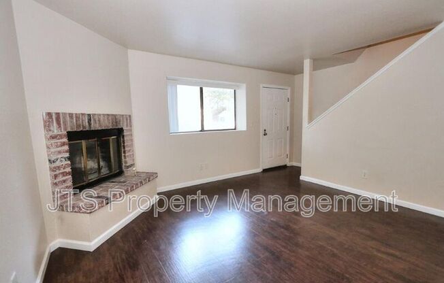
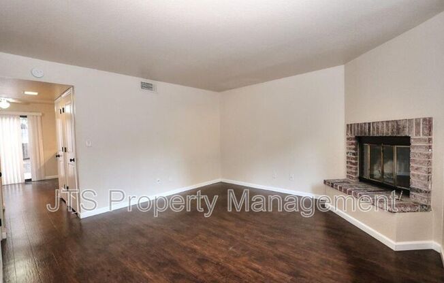
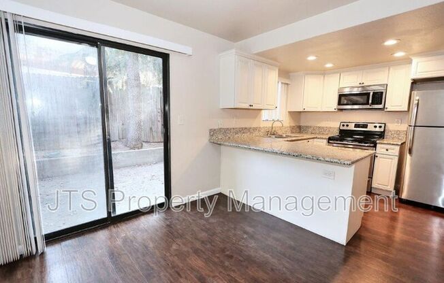
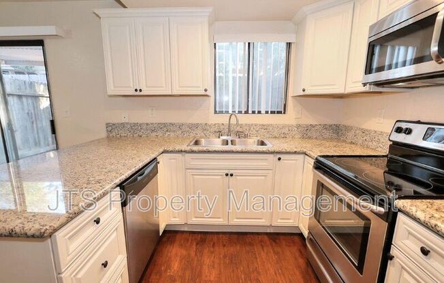
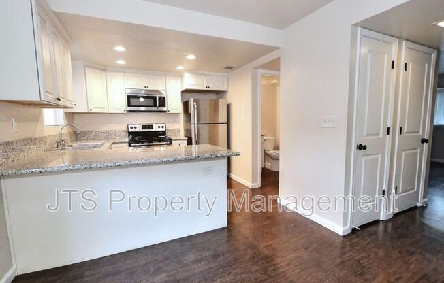
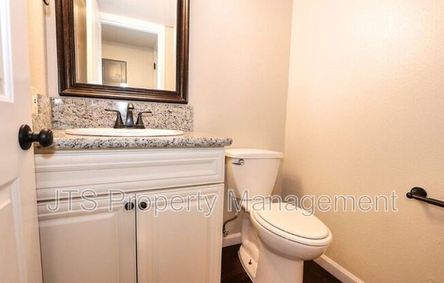
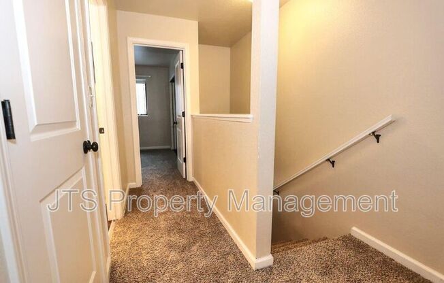
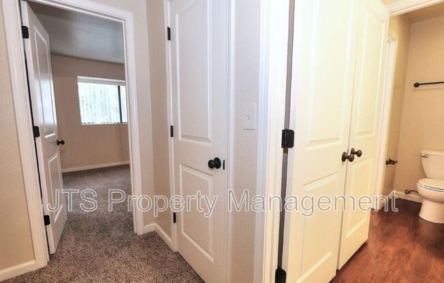
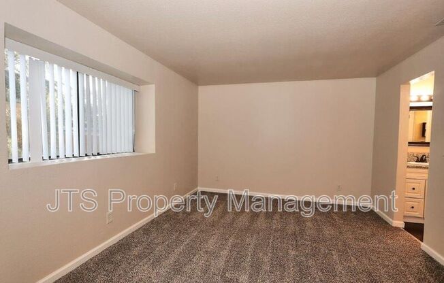
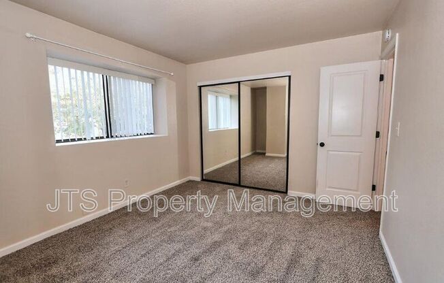
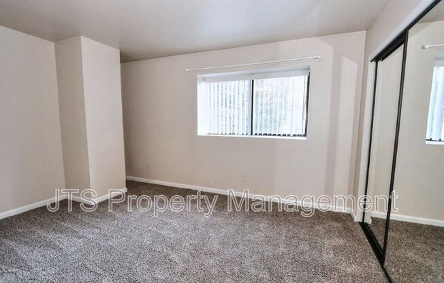
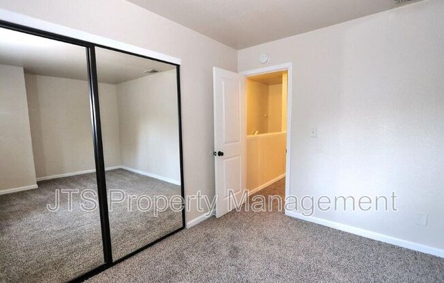
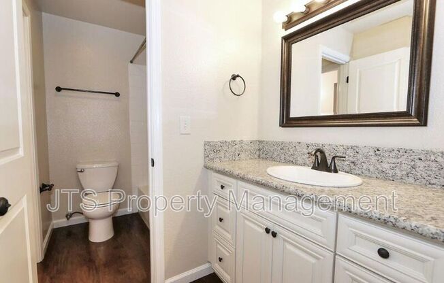
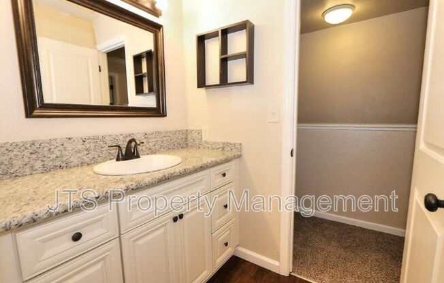
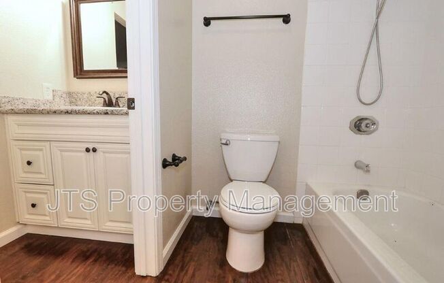
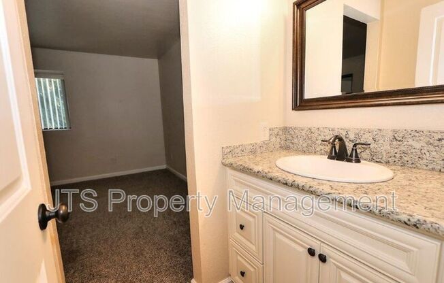
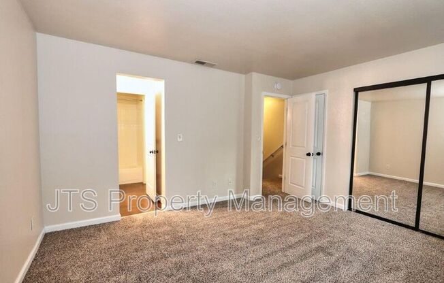
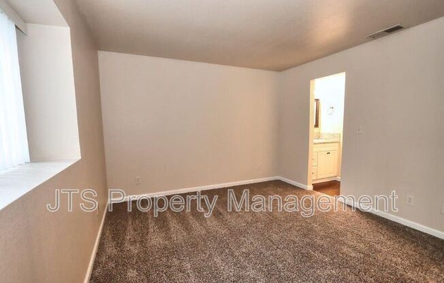
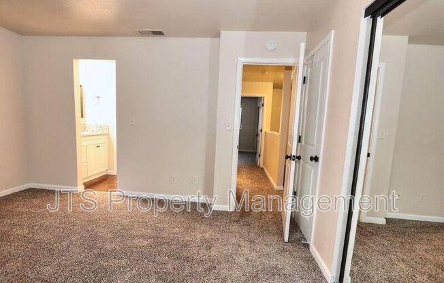
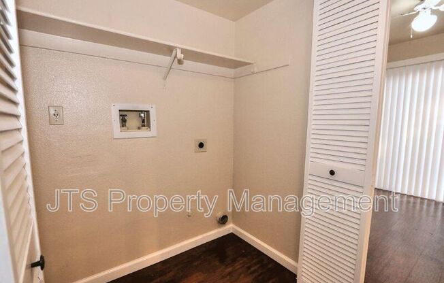
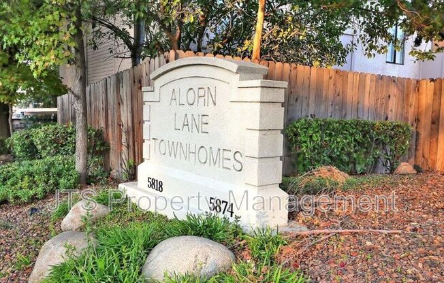
5840 ALORN LN
Carmichael, CA 95608

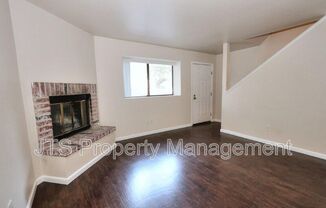
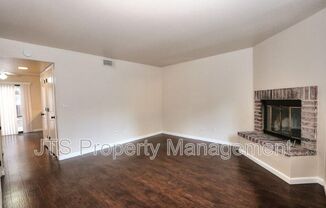
Schedule a tour
Similar listings you might like#
Units#
$1,795
2 beds, 1.5 baths, 1,134 sqft
Available February 10
Price History#
Price dropped by $30
A decrease of -1.64% since listing
4 days on market
Available as soon as Feb 10
Current
$1,795
Low Since Listing
$1,795
High Since Listing
$1,825
Price history comprises prices posted on ApartmentAdvisor for this unit. It may exclude certain fees and/or charges.
Description#
Please do not disturb current residents - Home will be available for move-in February 10. Gorgeous hidden community in great Carmichael neighborhood. The community offers a park-like setting with mature redwoods and landscaping. Sparkling pool onsite and 2 assigned parking spaces are included with your lease. Remodeled home includes luxury plank floors downstairs and carpet upstairs. Granite counters in kitchen and baths, shaker style cabinets with black hardware. All new stainless steel appliances to include stove, dishwasher, built in microwave, garbage disposal, and refrigerator. New doors and knobs throughout. Designer 2-tone paint through-out, central heat and air, fenced yard/patio. Washer/dryer hook-ups, community pool. 12 month lease. Pets are not accepted. Resident is responsible for $125 monthly contribution toward water, sewer and garbage costs. Resident to be enrolled in the Resident Benefit Package Program (RBP) for $40.00 per month. Benefits: Typical reward values received are as follows; · $50PC ($5 USD) Welcome Gift from JTS upon app activation · $30 USD Nift Card emailed to tenant upon activation · $25 gift-card emailed on first 'Rent Experience Check In' which is the tenant's first application sign in during a new calendar month after launch. ($60 USD earned in the first two months post activation). · Recurring month over month boosts of $2 - $5 USD · Incentive opportunity to complete surveys and participate in activities in app to earn additional rewards · Total average USD earned over a 12 month lease ~$150-$200 US All JTSPM residents must secure renter's insurance with a minimum $100,000.00 policy and add JTS Property Management as an additional insured OR be enrolled in the Lessor's Legal Liability Insurance Policy for $15.00 per month, which satisfies the minimum insurance requirement of the Lease Agreement. Minimum gross income requirement: $5,850.00 Application fees are nonrefundable. "Coming Soon" rentals are shown after an application is submitted online at Property availability dates as well as the Showing Calendar, property amenities and online applications are found online on our secure website:
