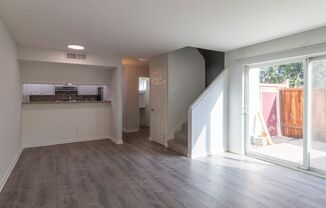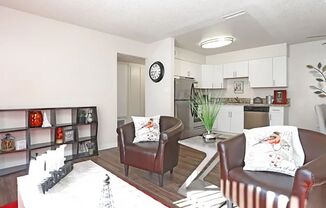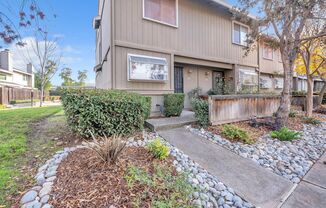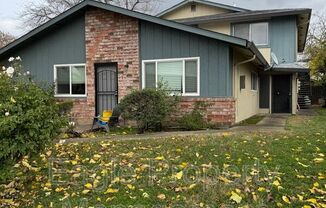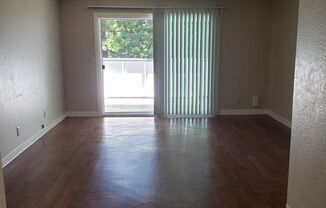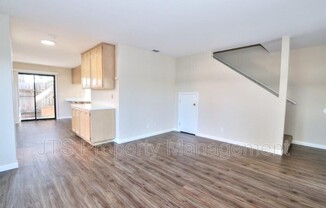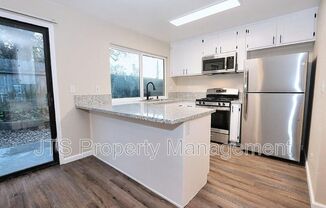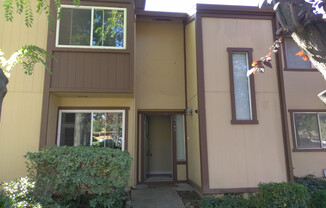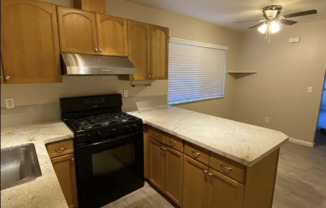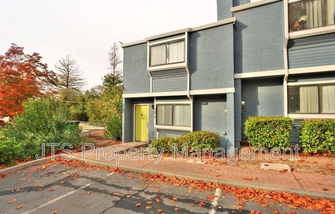
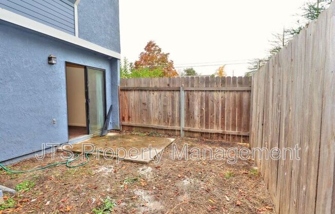
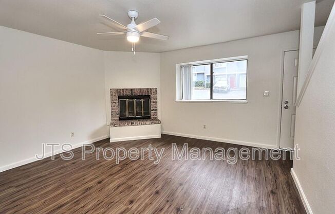
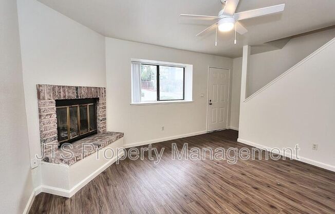
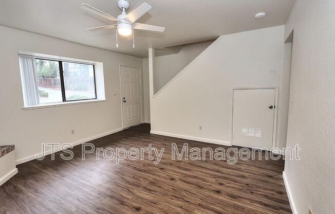
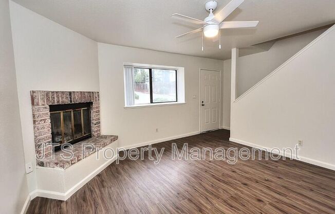
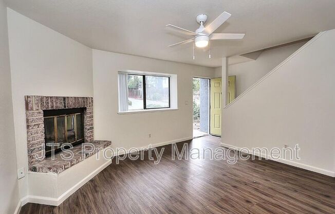
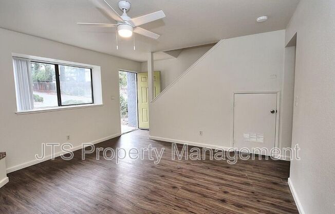
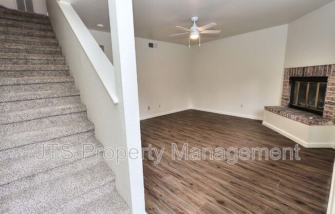
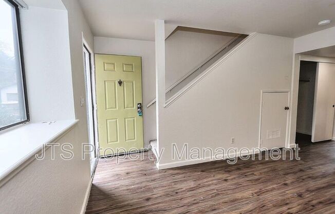
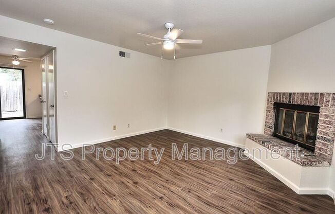
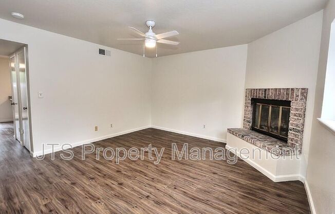
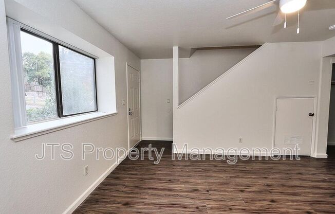
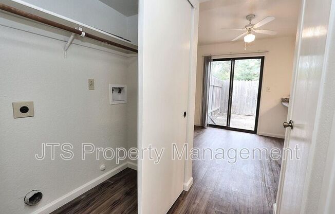
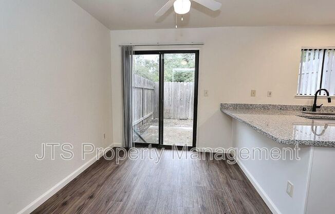
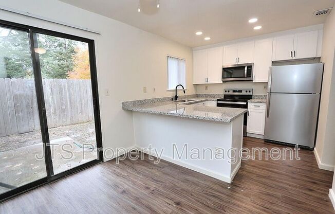
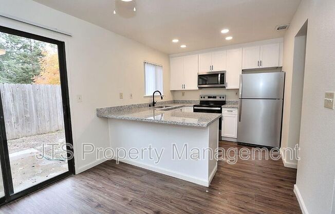
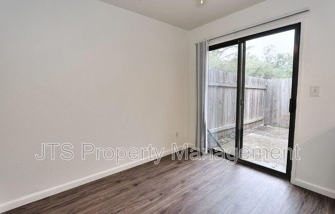
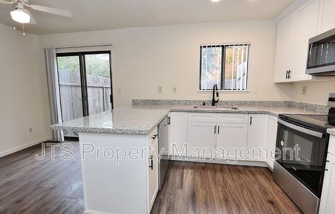
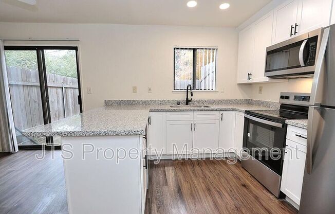
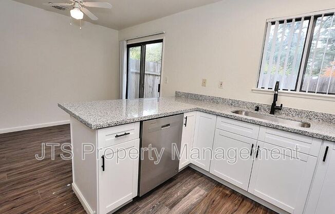
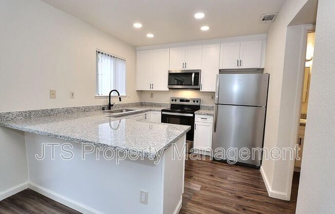
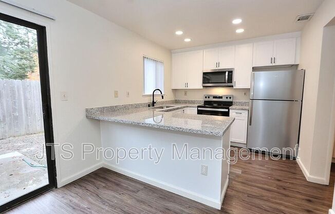
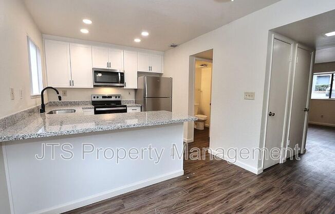
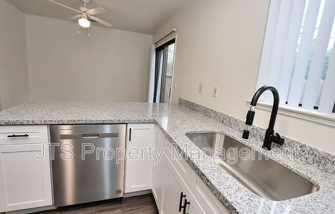
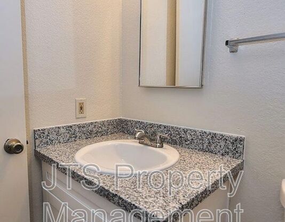
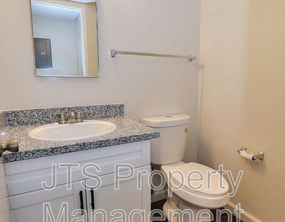
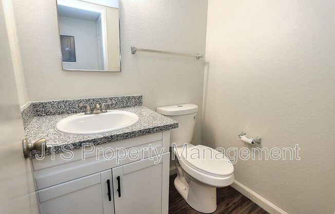
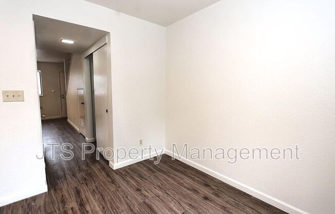
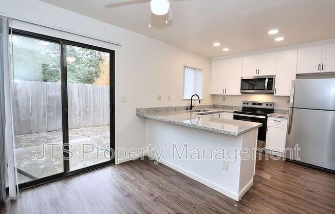
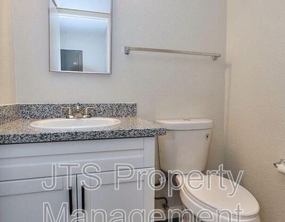
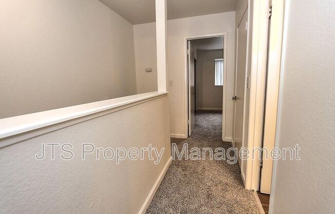
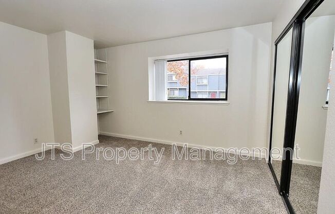
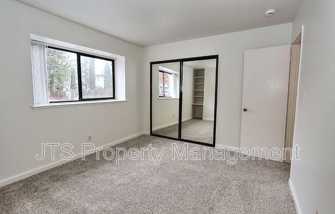
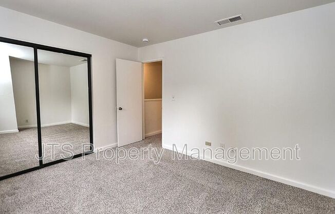
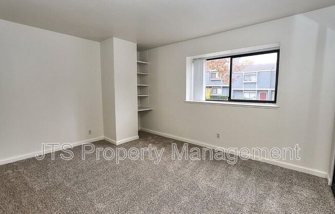
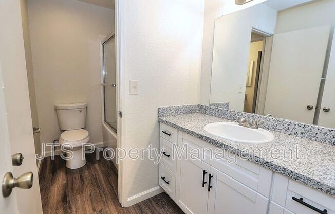
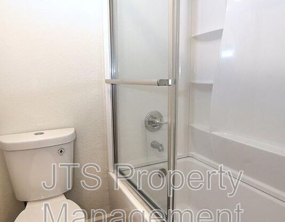
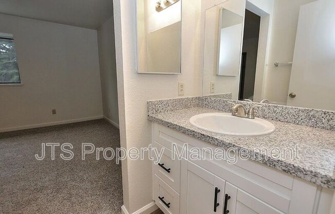
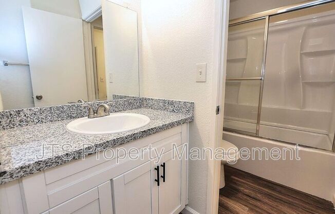
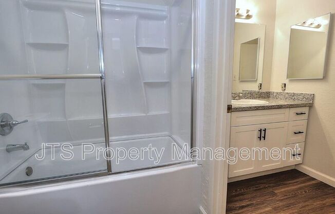
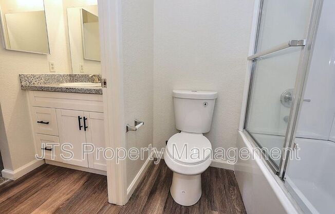
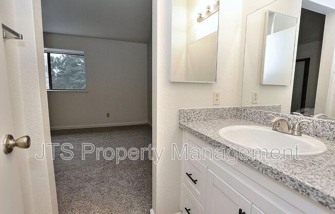
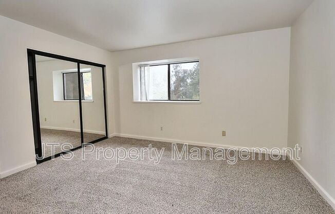
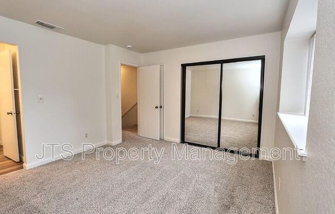
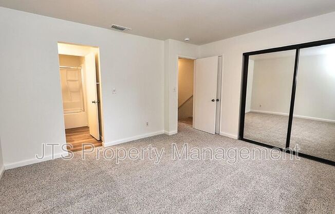
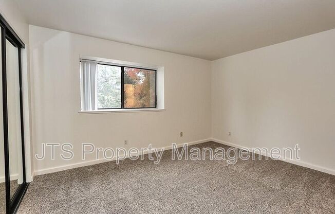
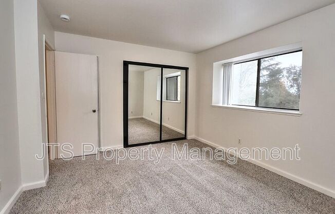
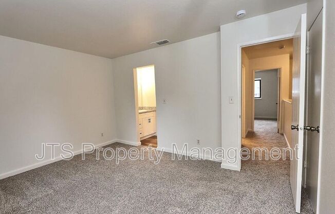
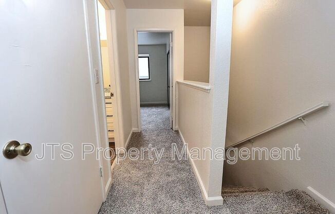
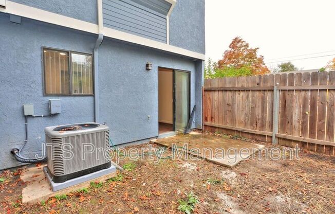
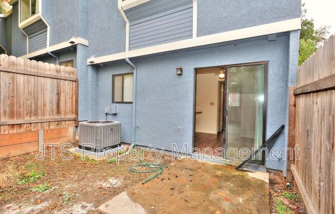
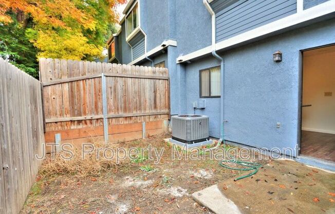
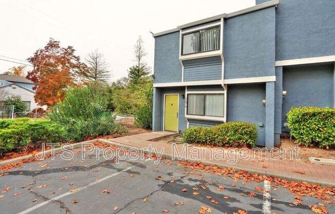
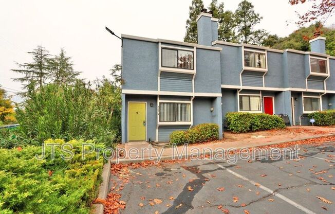
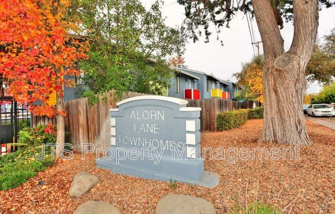
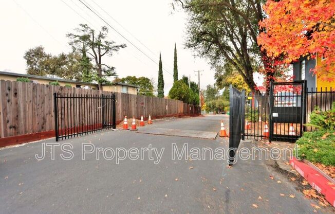
5874 ALORN LN
Carmichael, CA 95608

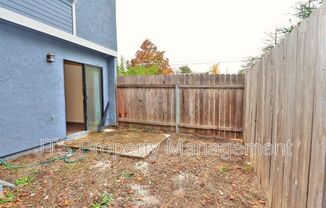
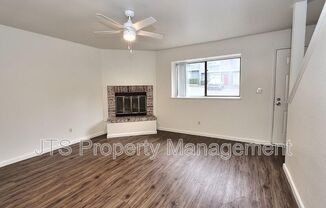
Schedule a tour
Similar listings you might like#
Units#
$1,875
2 beds, 1.5 baths, 1,134 sqft
Available now
Price History#
Price dropped by $25
A decrease of -1.32% since listing
33 days on market
Available now
Current
$1,875
Low Since Listing
$1,875
High Since Listing
$1,900
Price history comprises prices posted on ApartmentAdvisor for this unit. It may exclude certain fees and/or charges.
Description#
Our small 25-unit community offers mature redwood and shade trees throughout, along with a sparkling community pool, and 2 carport parking spaces. Every townhome includes washer and electric dryer hook-ups inside the home. This remodeled townhome includes a spacious layout with designer paint, hard surface floors downstairs and carpet upstairs. Stunning kitchen featuring white shaker style cabinets and black hardware, paired with gorgeous silver and cream-colored granite countertops. Large peninsula is ready for your stools for your breakfast bar. All stainless-steel appliances including range, oven, dishwasher, and refrigerator. Dining area right off kitchen with ceiling fan and view out to gated back yard. Both bedrooms are HUGE and have extra deep closets with mirrored closet doors. Home includes central heat and air. Resident is responsible for $125 monthly contribution toward water, sewer and garbage costs. Applicant must make 3x the monthly rent and Utility fee to qualify: $6075.00. Resident to be enrolled in the Resident Benefit Package Program (RBP) for $40.00 per month. Benefits: Typical reward values received are as follows; · $50PC ($5 USD) Welcome Gift from JTS upon app activation · $30 USD Nift Card emailed to tenant upon activation · $25 gift-card emailed on first 'Rent Experience Check In' which is the tenant's first application sign in during a new calendar month after launch. ($60 USD earned in the first two months post activation). · Recurring month over month boosts of $2 - $5 USD · Incentive opportunity to complete surveys and participate in activities in app to earn additional rewards · Total average USD earned over a 12 month lease ~$150-$200 US All JTSPM residents must secure renter's insurance with a minimum $100,000.00 policy and add JTS Property Management as an additional insured OR be enrolled in the Lessor's Legal Liability Insurance Policy for $15.00 per month, which satisfies the minimum insurance requirement of the Lease Agreement. All property available now will be shown regularly or via appointment with a submitted online application. "Coming Soon" rentals are shown after a completed application is submitted online at Property availability dates as well as the property amenities and online applications are found online on our secure website: Application fees are nonrefundable. Please do not apply if you do not agree with this policy. If you are not selected we will transfer your application to our 90 day waiting list for a future rental that you qualify for and that fits your needs. Amenities: community pool, near walking trails and parks, close to shopping and dining, close to freeway, spacious floor plan, 2nd level balcony off master bedroom Amenities: Community Pool, Assigned Parking
