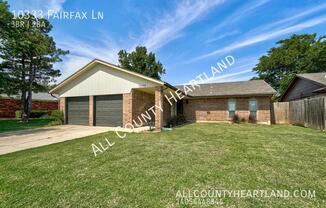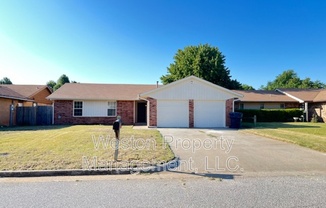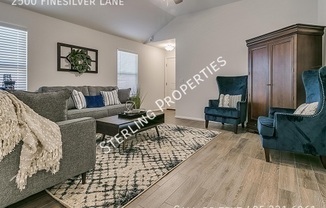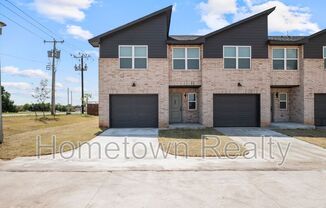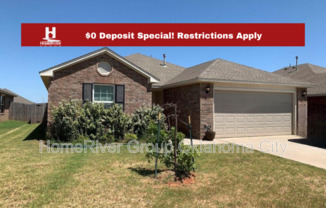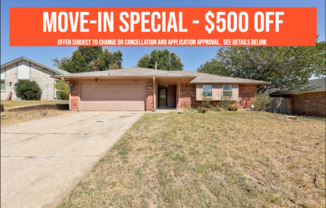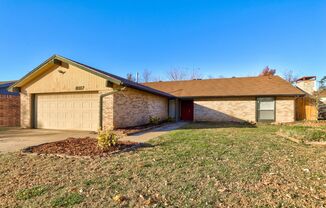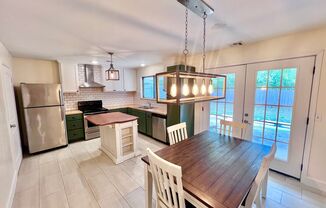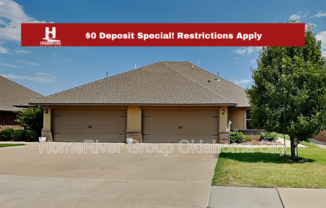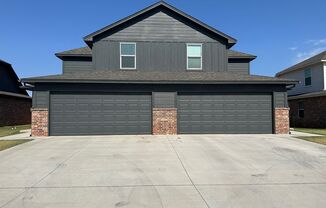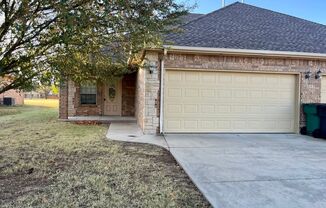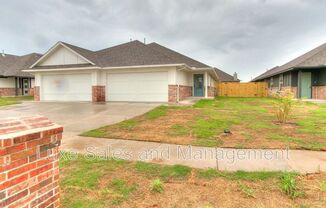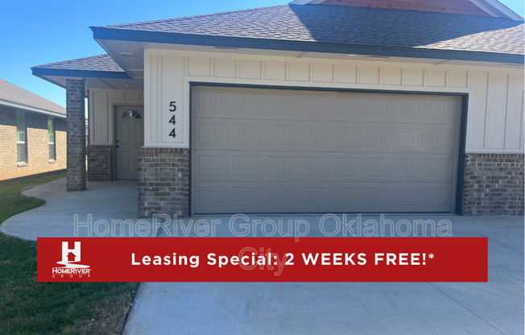
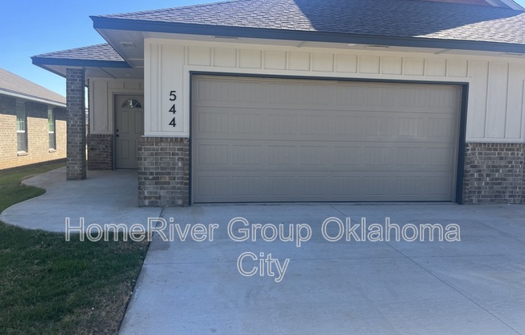
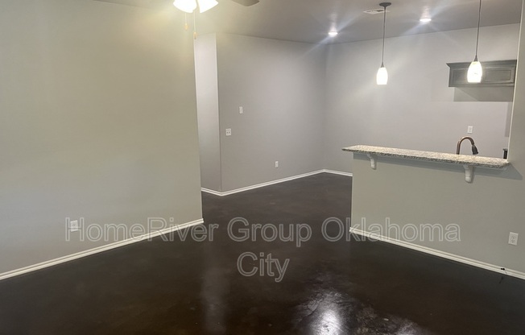
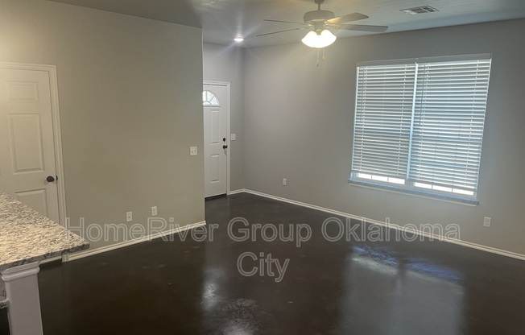
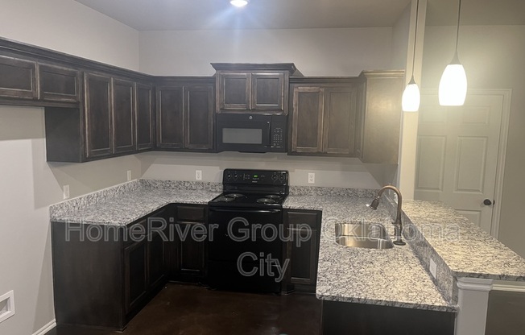
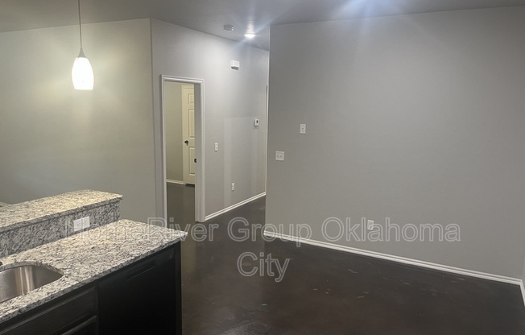
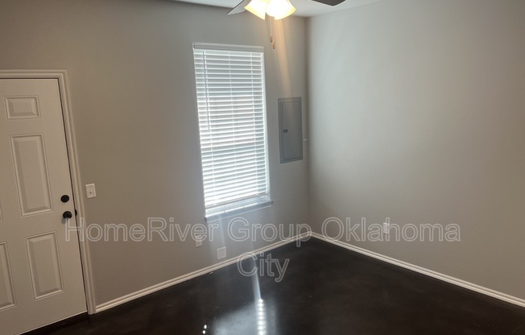
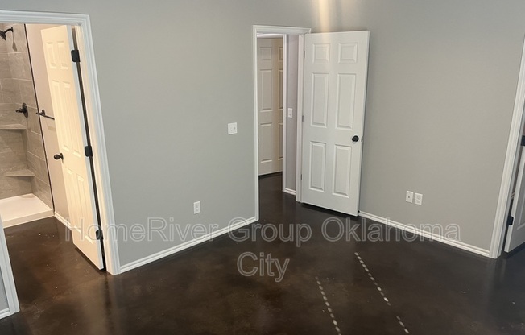
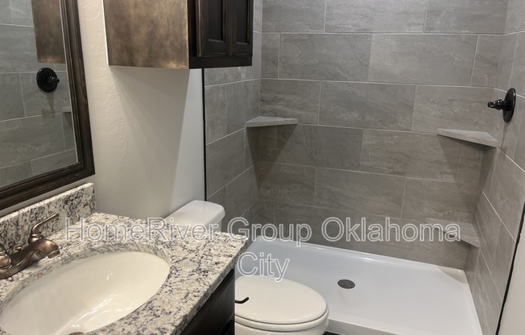
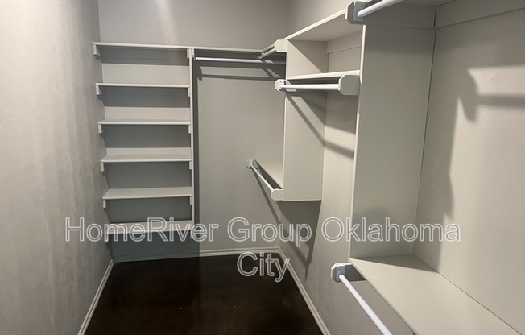
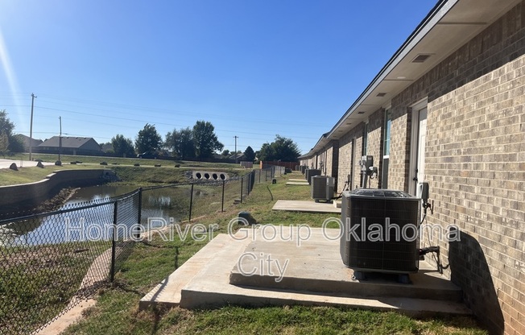
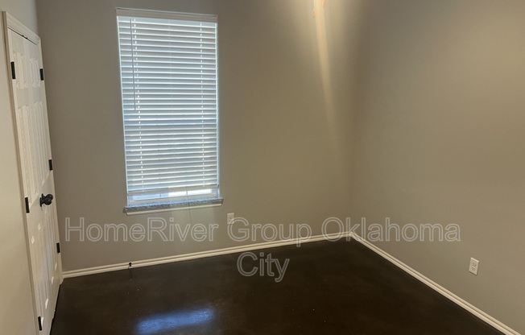
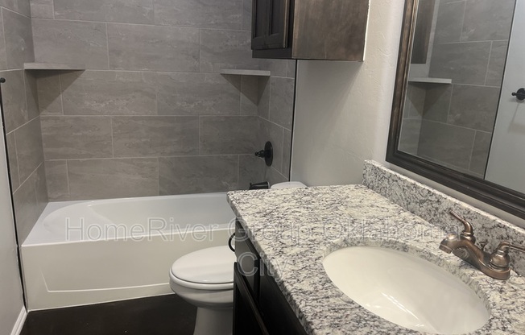
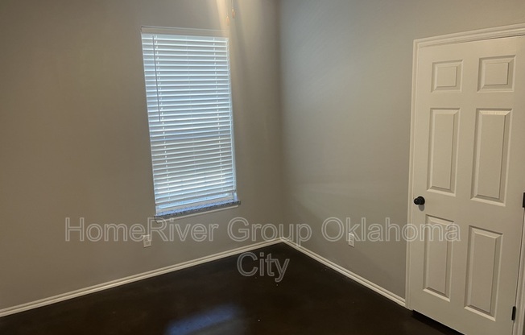
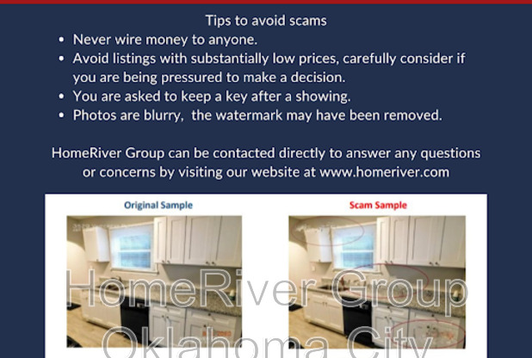
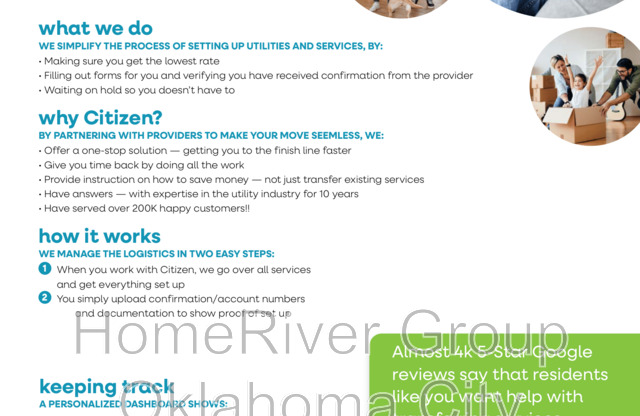
544 S Cemetery Rd
Yukon, OK 73099-6099

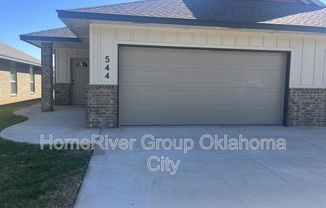
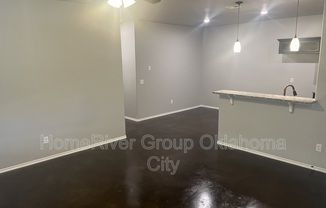
Schedule a tour
Similarly priced listings from nearby neighborhoods#
Units#
$1,500
3 beds, 2 baths, 1,200 sqft
Available now
Price History#
Price dropped by $400
A decrease of -21.05% since listing
56 days on market
Available now
Current
$1,500
Low Since Listing
$1,500
High Since Listing
$1,900
Price history comprises prices posted on ApartmentAdvisor for this unit. It may exclude certain fees and/or charges.
Description#
*ESTIMATED TOTAL MONTHLY LEASING PRICE: $1500.00 Base Rent: $1500.00 *The estimated total monthly leasing price does not include utilities or optional/conditional fees, such as pet and utility service. To learn more about additional leasing fees and requirements, please contact Chase with HomeRiver IN SPECIAL TERMS & CONDITIONS Move-in Special! Enjoy 2 weeks free to be applied on the second full month of rent. The lease start date must be on or before 11/15. PROPERTY DESCRIPTION: NEW CONSTRUCTION! Introducing a stunning 3 Bedroom, 2 Bathroom half-duplex with a 2 Car Garage in Yukons exciting new Scizzortail Villas! Step into a living room featuring stunning stained concrete flooring and a modern ceiling fan. The kitchen boasts stained concrete flooring, beautiful stained wood cabinets, and elegant granite countertops, creating an inviting and heartwarming space. Equipped with a dishwasher, disposal, microwave, and electric cooktop, this kitchen is designed for convenience. The primary suite offers luxury with stained concrete flooring, a ceiling fan, a sleek single vanity, a spacious walk-in shower, and a generous walk-in closet. Additional highlights include 2-inch blinds, a charming covered front porch, a relaxing open back patio, convenient interior utility, and a spacious 2-car garage. This is a perfect opportunity to embrace a vibrant lifestyle in a brand new home. LEASE COMMENCEMENT REQUIREMENTS: Once approved, the lease commencement date must be within 14 days. If the property is unavailable for move-in, the lease commencement date must be set within 14 days of the expected availability date. BEWARE OF SCAMS: HomeRiver Group does not advertise properties on Craigslist, LetGo, or other classified ad websites. If you suspect one of our properties has been fraudulently listed on these platforms, please notify HomeRiver Group immediately. All payments related to leasing with HomeRiver Group are made exclusively through our website. We never accept wire transfers or payments via Zelle, PayPal, or Cash App. Lease your home safely through or with the assistance of a licensed HomeRiver Group leasing agent. All leasing information contained herein is deemed accurate but not guaranteed. Please note that changes may have occurred since the photographs were taken. Square footage is estimated. $65.00 application/adult, a $150.00 administrative fee Accepted (3 pets max). $300.00 non-refundable pet fee + $25.00 pet rent/pet. Breed restrictions apply. A pet screening fee is required if applicable
