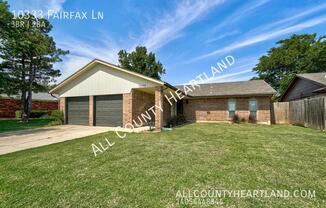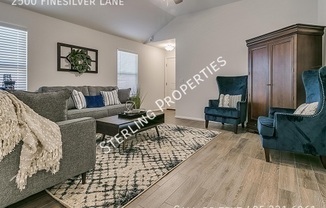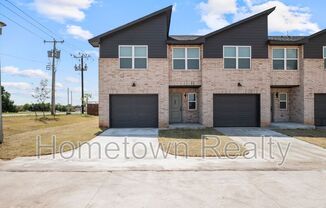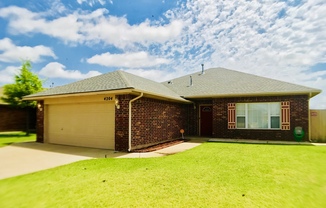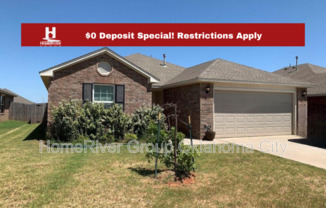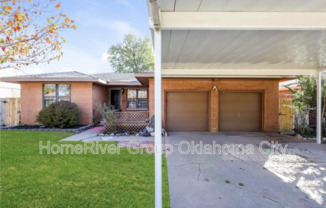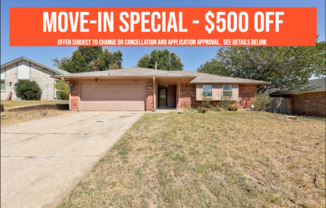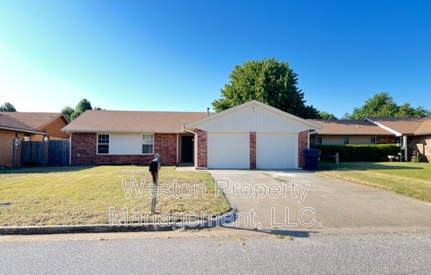
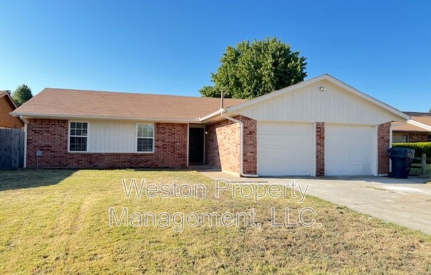
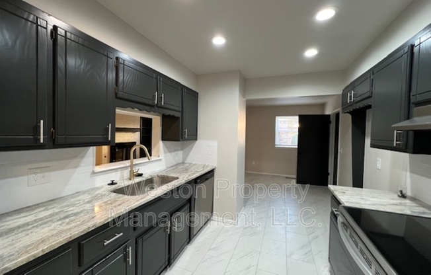
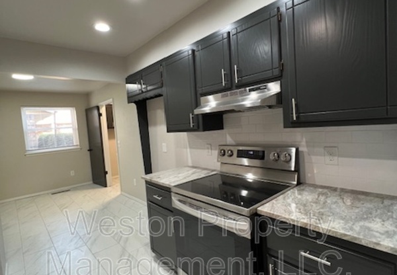
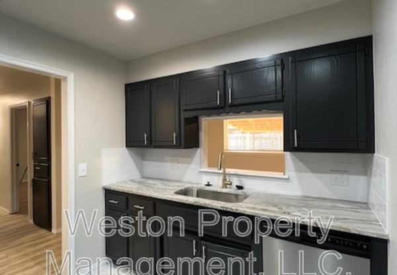
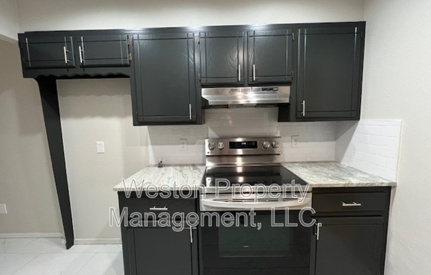
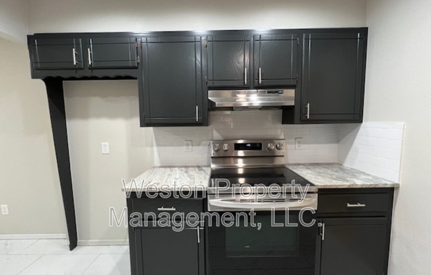
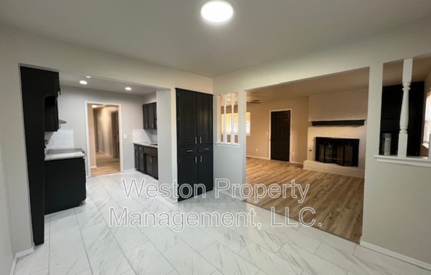
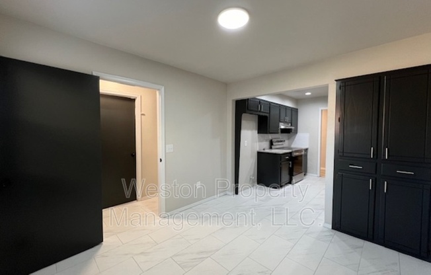
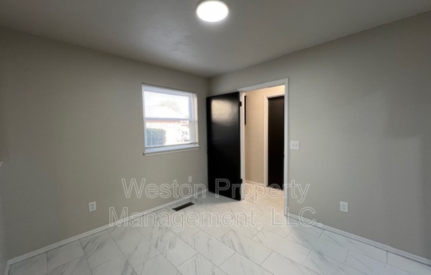
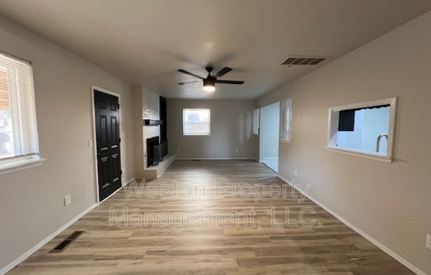
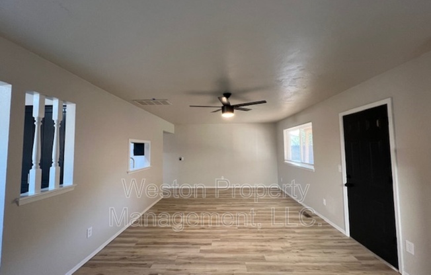
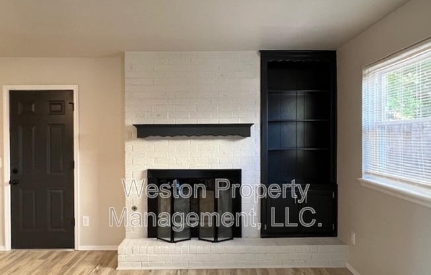
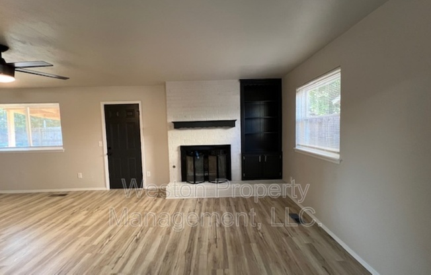
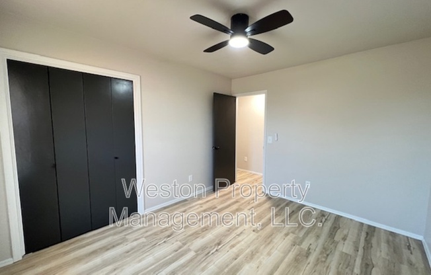
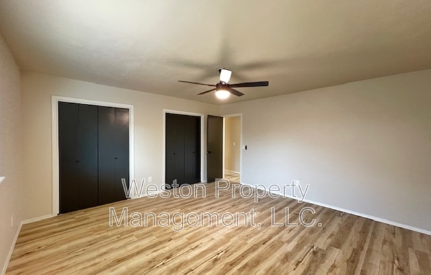
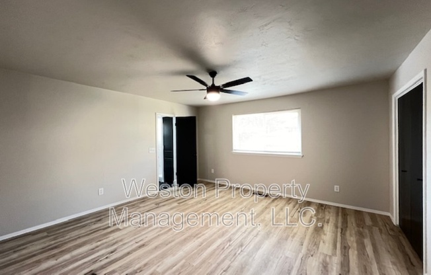
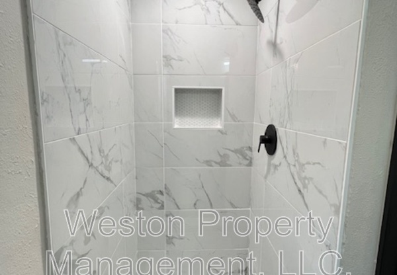
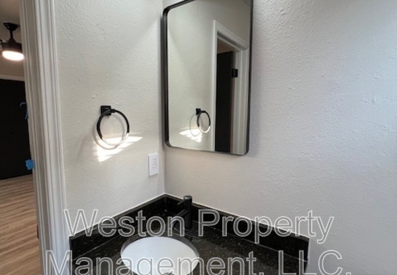
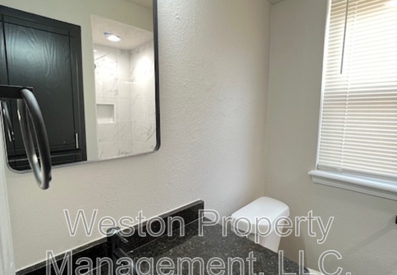
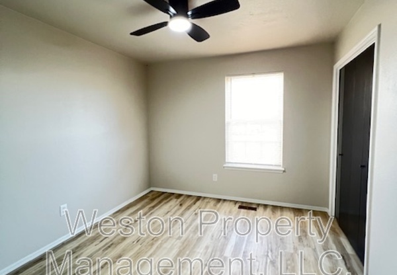
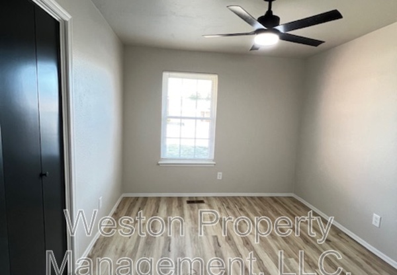
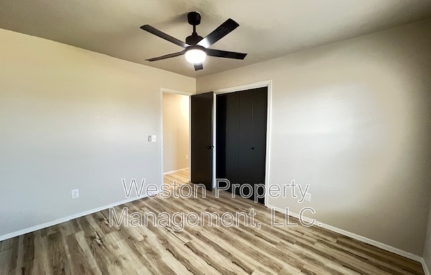
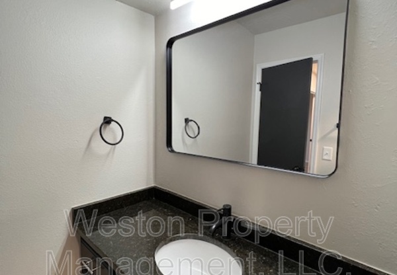
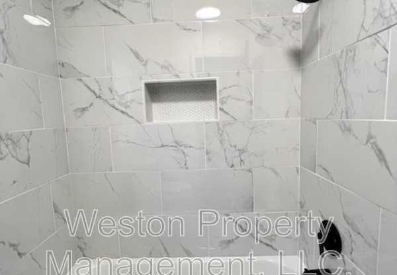
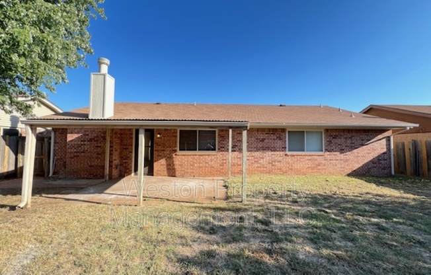
10212 Birkenhead Road
Yukon, OK 73099

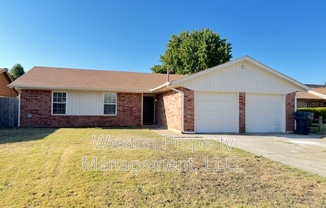
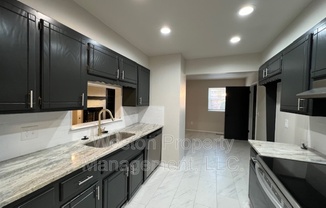
Schedule a tour
Similarly priced listings from nearby neighborhoods#
Units#
$1,550
3 beds, 2 baths, 1,446 sqft
Available now
Price History#
Price dropped by $45
A decrease of -2.82% since listing
59 days on market
Available now
Current
$1,550
Low Since Listing
$1,550
High Since Listing
$1,595
Price history comprises prices posted on ApartmentAdvisor for this unit. It may exclude certain fees and/or charges.
Description#
To schedule a self showing please follow the link - or call Come take a look at this fully remodeled 3 bedroom 2 bath with 2 car garage. How has new tile in bathrooms, new flooring, paint, granite countertops and new appliances. Yukon school district. Beware of scammers. We will NEVER ask you to send money via cash app, Zelle, Venmo, Paypal or any other 3rd party company. All payments are made in person or on a resident portal. Please read the following information carefully. All applicants will be subject to a background check, credit check and rental history verification. Applications must be 100% completed and application fee paid before we can start the approval process. Income requirement is 3 x the rent and applications are processed on a first come first serve basis. Failure to meet any of the criteria above can or will lead to an automatic dismissal of your application. Pets are welcome! Breed restrictions are based off of city ordinance. There is a pet fee and pet rent, per pet. Pet fee is $300 per pet and is nonrefundable. Pet rent is $25 per month, per pet. To schedule a self showing please follow the link - or call Come take a look at this beautiful remolded home in the Westbury addition. Home has been fully updated with all new light fixtures, fans in bedrooms, new exterior and interior paint. Bathrooms have new flooring, shower/tub, granite countertops and fixtures. Kitchen has new appliances, granite and flooring. Buyer to verify schools. Beware of scammers. We will NEVER ask you to send money via cash app, Zelle, Venmo, Paypal or any other 3rd party company. All payments are made in person or on a resident portal. Please read the following information carefully. All applicants will be subject to a background check, credit check and rental history verification. Applications must be 100% completed and application fee paid before we can start the approval process. Income requirement is 3 x the rent and applications are processed on a first come first serve basis. Failure to meet any of the criteria above can or will lead to an automatic dismissal of your application. Pets are welcome! Breed restrictions are based off of city ordinance. There is a pet fee and pet rent, per pet. Pet fee is $300 per pet and is nonrefundable. Pet rent is $25 per month, per pet
