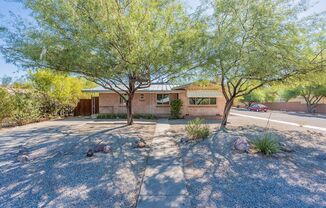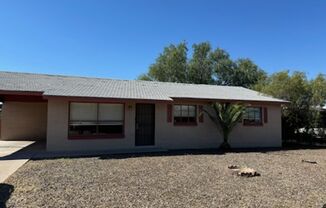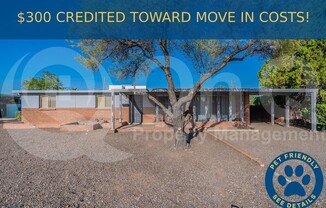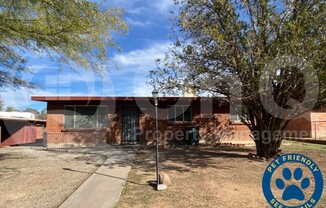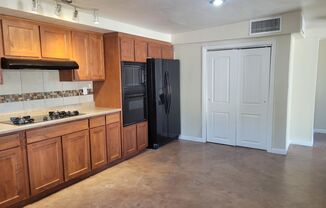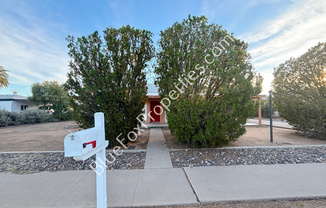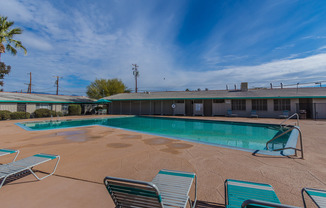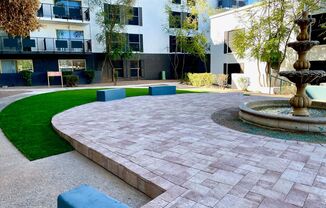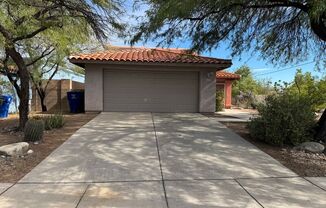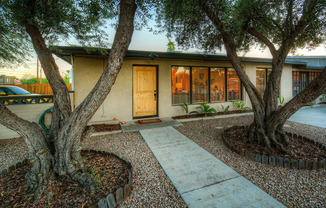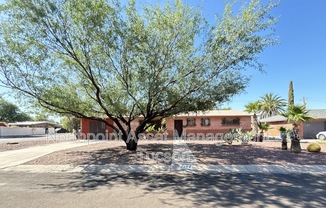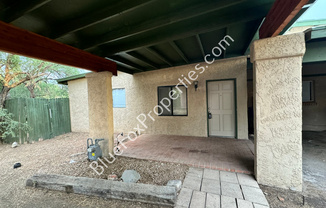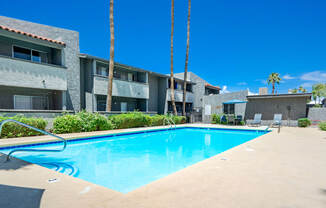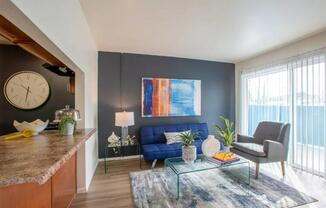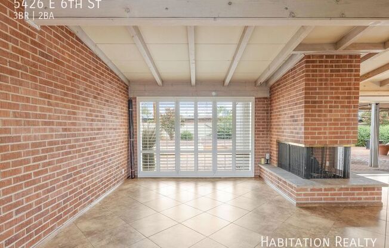
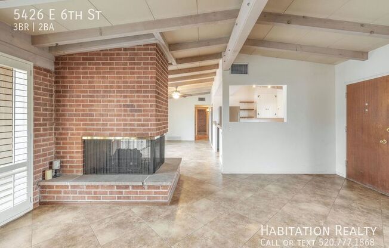
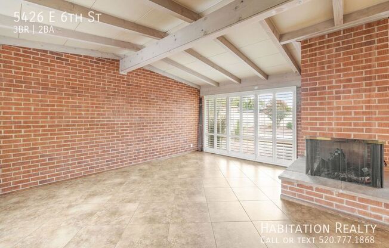
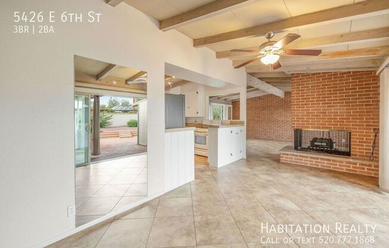
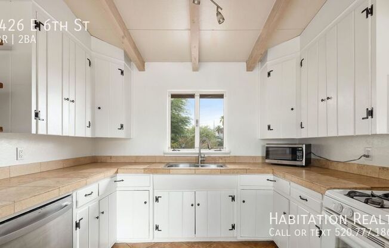
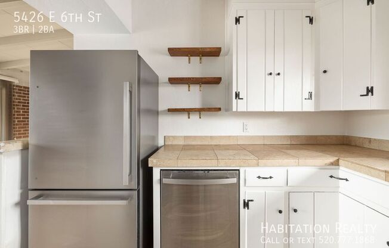
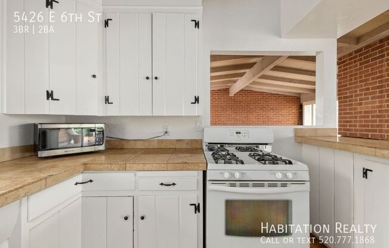
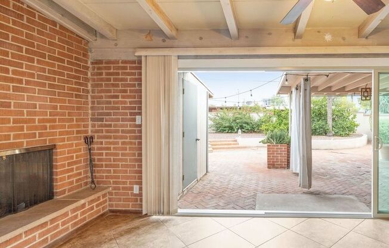
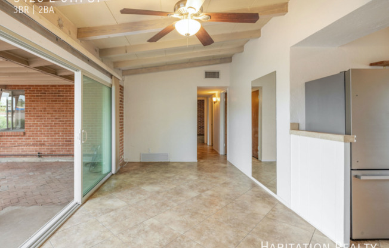
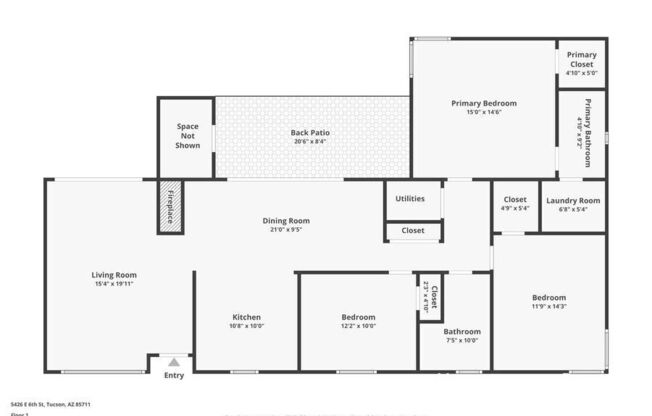
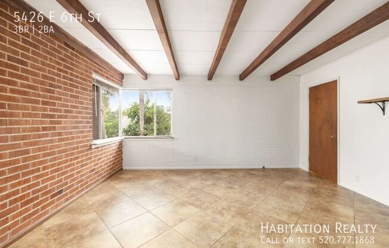
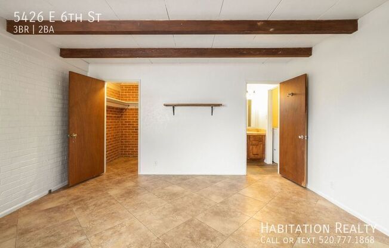
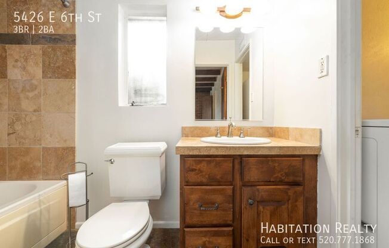
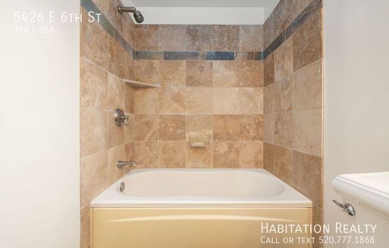
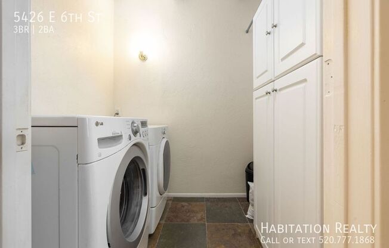
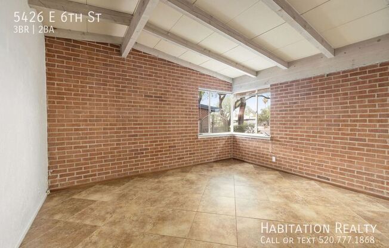
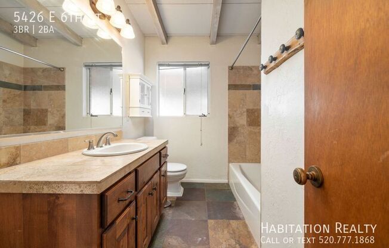
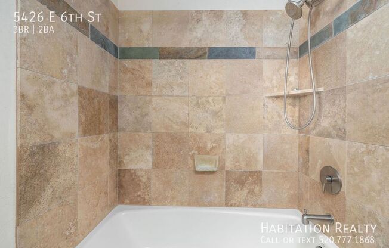
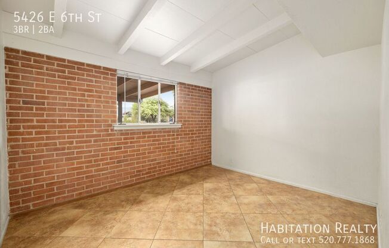
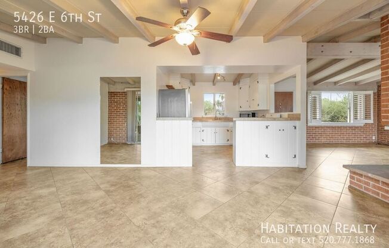
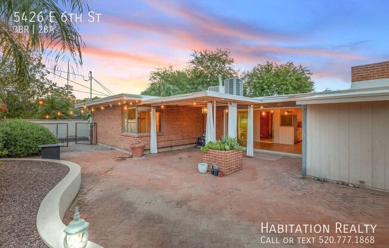
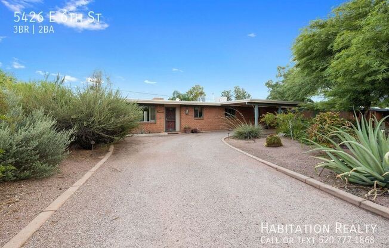
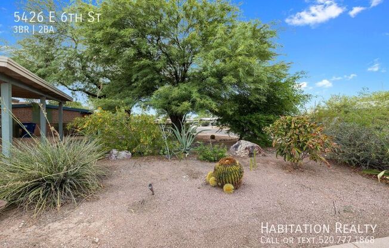
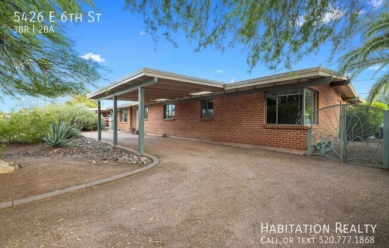
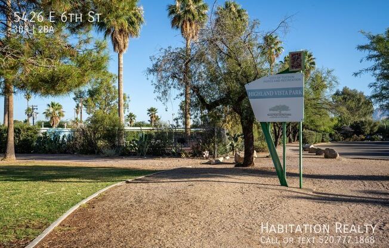
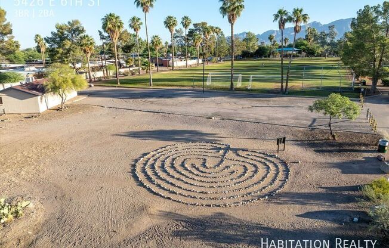
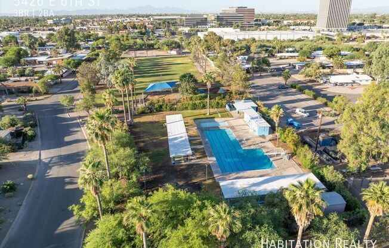
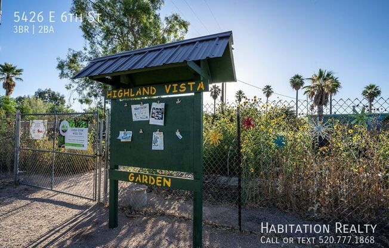
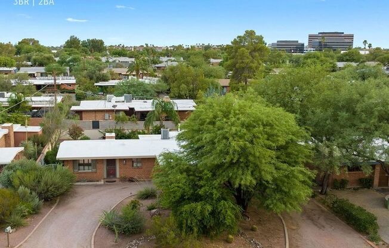
5426 E 6th St
Tucson, AZ 85711

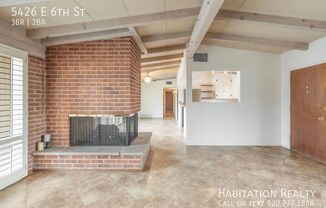
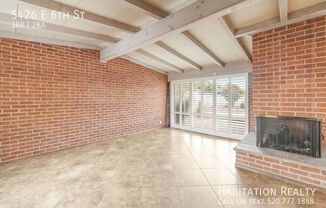
Schedule a tour
Similarly priced listings from nearby neighborhoods#
Units#
$1,950
3 beds, 2 baths, 1,620 sqft
Available now
Price History#
Price dropped by $100
A decrease of -4.88% since listing
44 days on market
Available now
Current
$1,950
Low Since Listing
$1,950
High Since Listing
$2,050
Price history comprises prices posted on ApartmentAdvisor for this unit. It may exclude certain fees and/or charges.
Description#
Well loved mid-century brick ranch is chock full of features and feels. Vaulted beamed ceilings, exposed brick walls, generously sized rooms and gorgeous views welcome you home! Focal fireplace adds extra ambiance to the already lovely living and dining spaces. Kitchen offers loads of storage and includes all appliances. Wake up to sweet vistas everyday from this primary bedroom with its updated bath and large walk-in closet. Hallway features built-in storage wall and large closet. Bedroom two is delightfully roomy and also has a walk-in closet. A spacious hall bath is adjacent to bedrooms two and three. Newer water heater and hvac with wireless thermostat. Laundry room is inside and washer/dryer are included. Then there's the fully fenced, brick paved backyard with huge covered porch, citrus trees, lovely vegetation all on drip irrigation, and more storage too! Plus plenty of curb appeal with a landscaped semi-circular drive, carport and great off-street parking. Community park has a lap pool, garden, playing fields and walking trails. Fabulous central location is: close to shopping, dining, foothills, and an easy commute to downtown, UA or DMAFB. This is the perfect place to hunker down a while! $2650 due at lease signing. This includes an $2000 refundable security deposit, $400 non-refundable cleaning fee, and $250 non-refundable leasing fee. Plus, first month's rent or prorated amount. Tenants responsible for all utilities. Pets: up to two well behaved and loved ones considered with $200 non-refundable per pet fee. All tenants must have renters insurance. No smoking inside NOR outside. Application fee $55 per person, applications from all applying must be provided for processing, guarantor may be required, all applicants must pass: credit, criminal, and prior eviction screening. Enrollment in Resident Benefits Pkg optional. Professionally managed by Habitation Realty. Equal Housing Opportunity. 20 30 Club Park Covered Patio Fire Pit Fruit Trees Gardening Area Highland Vista Park Landscape Irrigation Mature Landscaping N/S Orientation Semi Circular Drive
