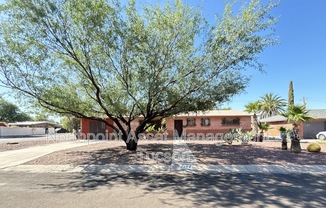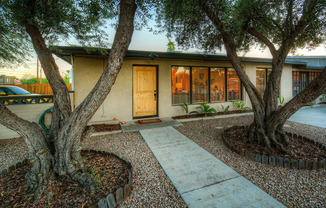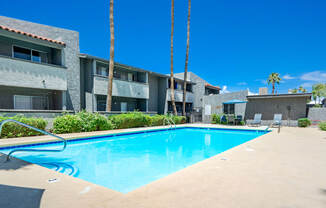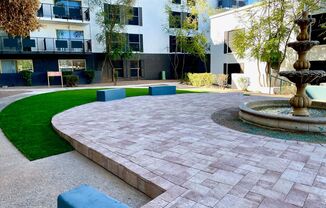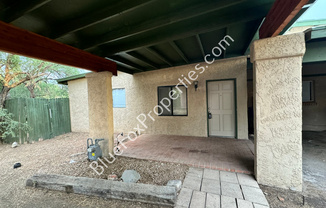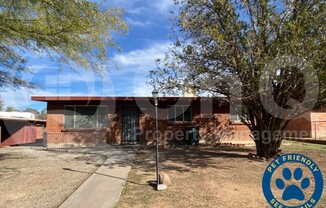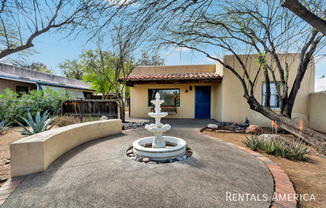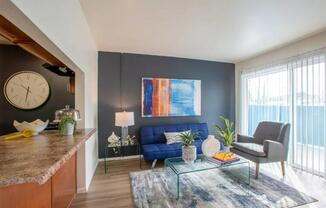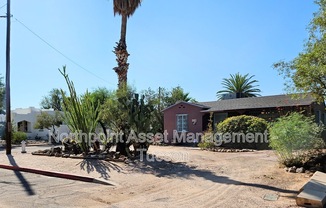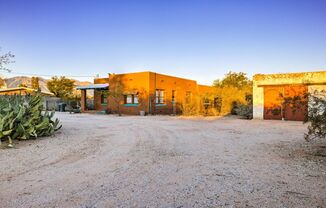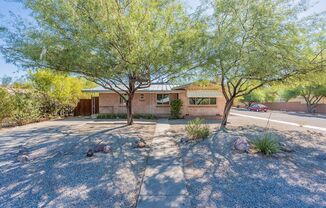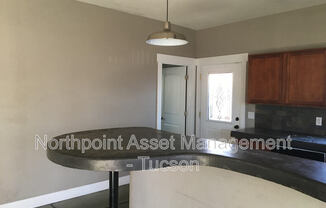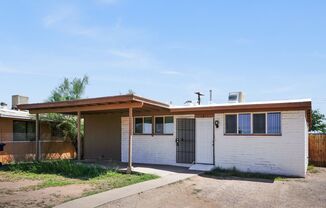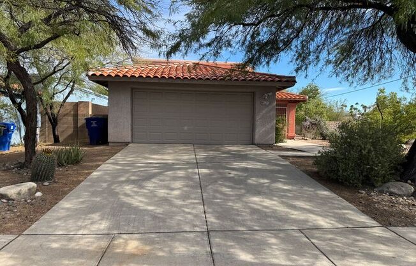
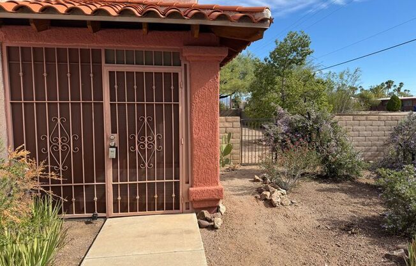
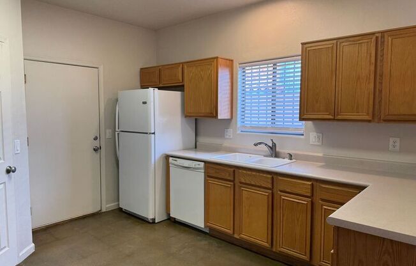
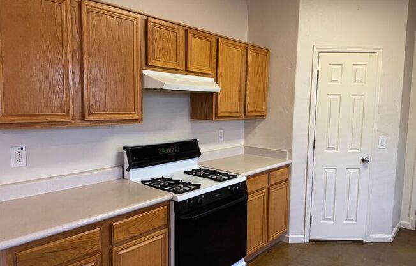
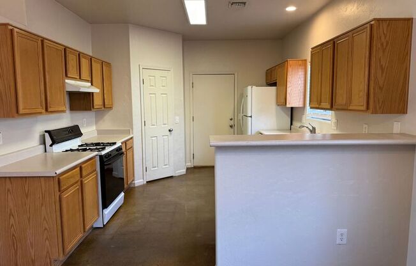
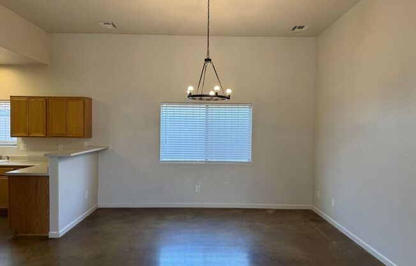
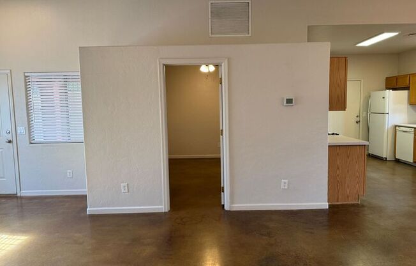
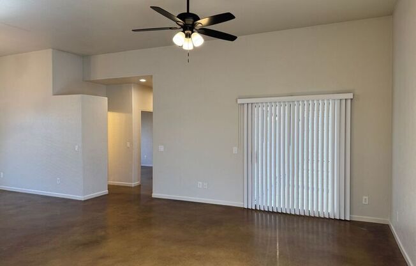
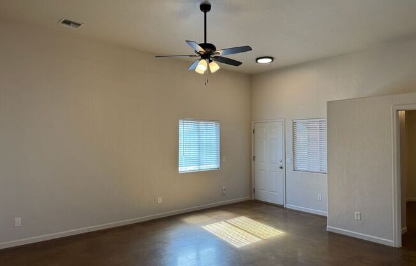
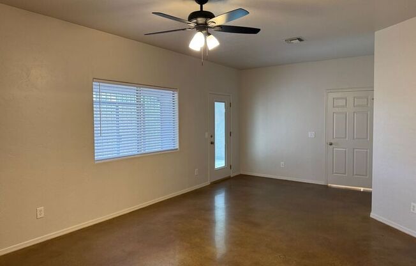
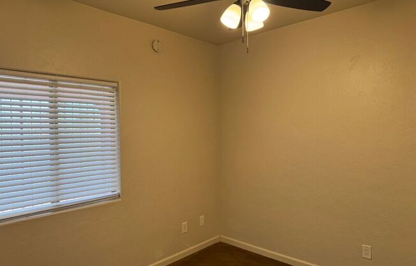
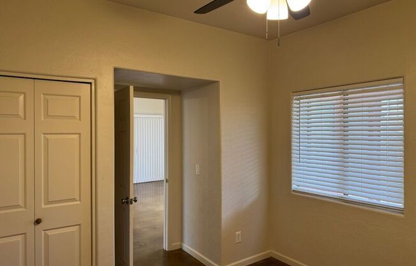
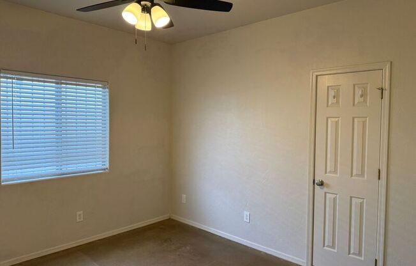
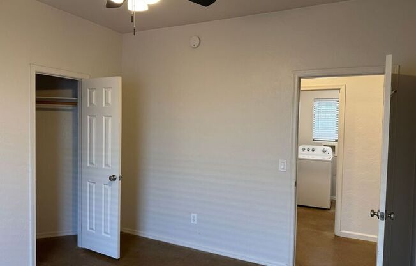
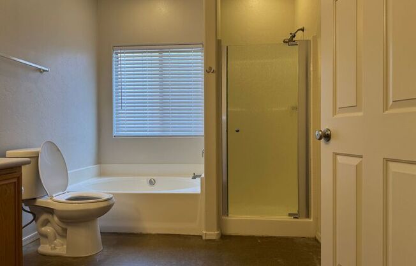
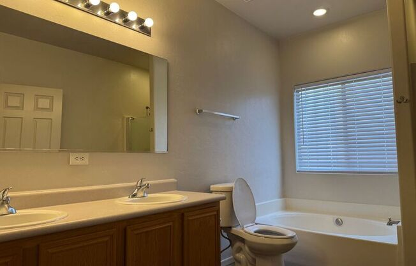
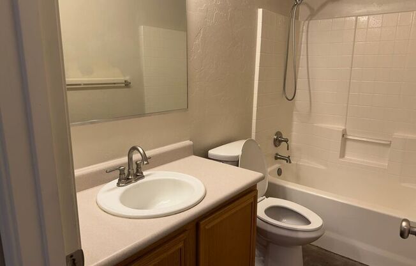
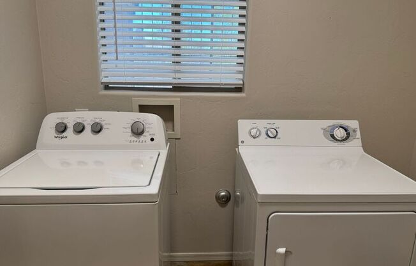
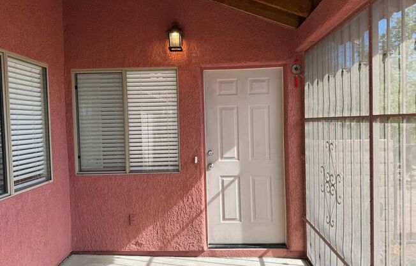
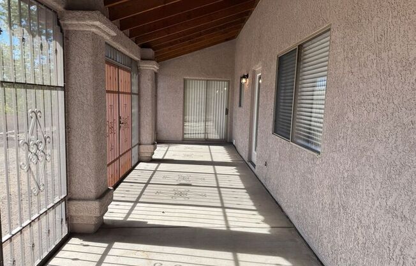
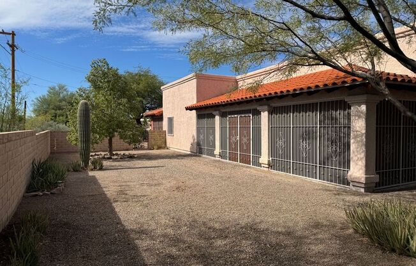
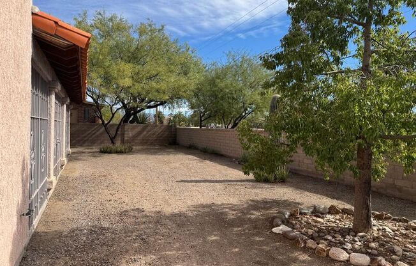
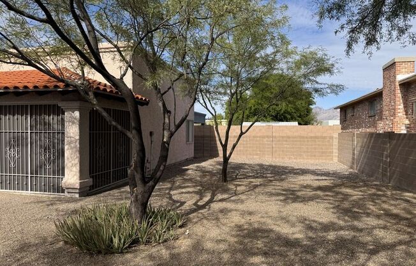
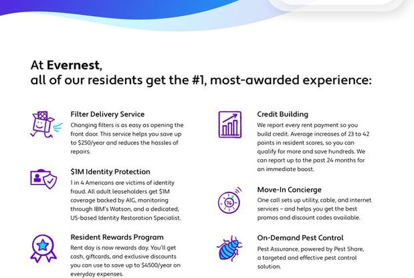
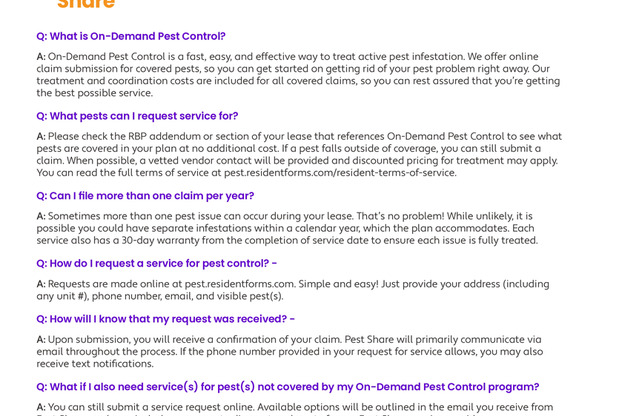
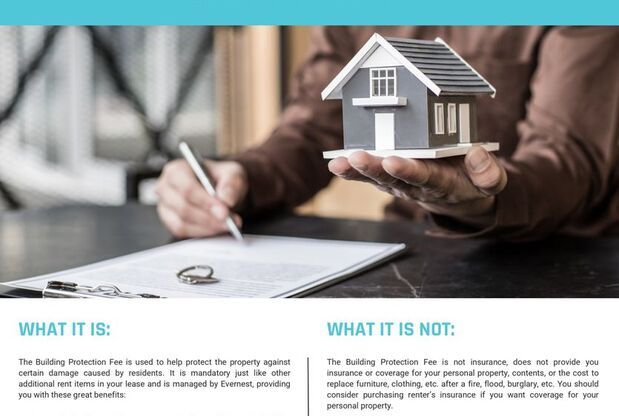
602 N Richey Blvd
Tucson, AZ 85716

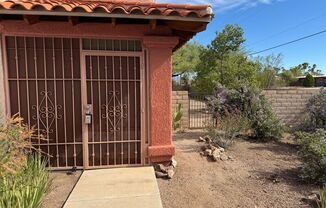
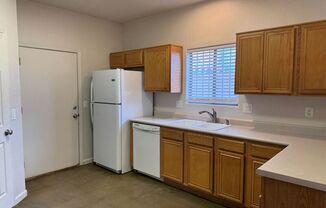
Schedule a tour
Similarly priced listings from nearby neighborhoods#
Units#
$1,795
3 beds, 2 baths, 1,650 sqft
Available now
Price History#
Price unchanged
The price hasn't changed since the time of listing
4 days on market
Available now
Price history comprises prices posted on ApartmentAdvisor for this unit. It may exclude certain fees and/or charges.
Description#
Discover your next home in the heart of the Old Pueblo, blending style, comfort, and convenience in one inviting space. Step inside to an open, light-filled layout where vaulted ceilings create a sense of spaciousness and ease. The living areas flow naturally into a well-designed kitchen featuring a breakfast bar, large pantry, and modern appliances, including a refrigerator, stove/oven, dishwasher, and garbage disposal, making it a welcoming hub for both cooking and entertaining. With three bedrooms and two bathrooms, this home offers room to relax and unwind. The master suite is a true retreat, complete with a luxurious soaker tub in the master bath and a private door leading to the patio, ideal for moments of quiet or morning coffee. The screened patio with beam ceilings adds an outdoor living space perfect for gatherings or peaceful evenings under the Tucson sky. For everyday convenience, a laundry room equipped with a washer and dryer is ready to meet your needs, and a two-car garage provides ample space for vehicles and storage. Positioned near El Con Mall, an array of popular restaurants, coffee shops, and the beautiful Reid Park, this home combines tranquility with the best of Tucsonâs lifestyle right at your doorstep. Pets: No Residents are responsible for all utilities. Application; administration and additional fees may apply Pet fees and pet rent may apply All residents will be enrolled in a Benefits & a Building Protection Program, contact Evernest for more details A security deposit will be required before signing a lease The first person to pay the deposit and fees will have the opportunity to move forward with a lease. You must be approved to pay the deposit and fees. Beware of scammers! Please contact Evernest Property Management at before leasing. Amenities: refrigerator, stove/oven, dishwasher, garbage disposal, Washer, Dryer, Patio, 2 Car Garage
