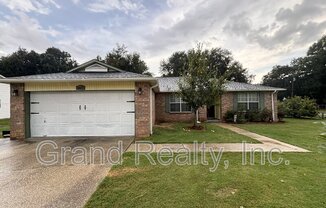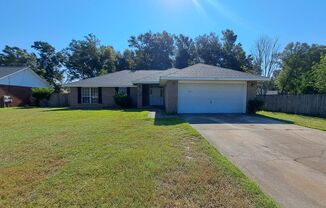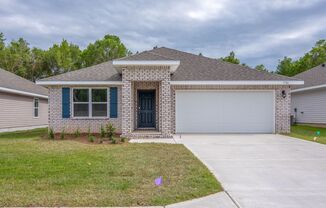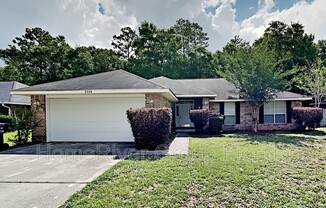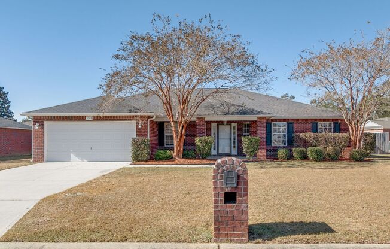
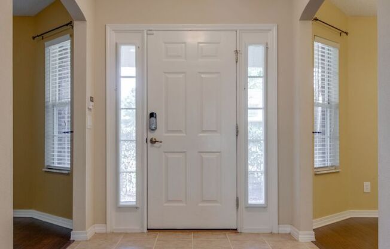
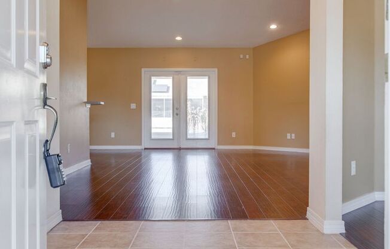
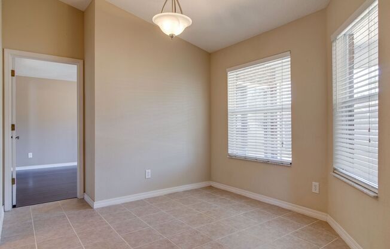
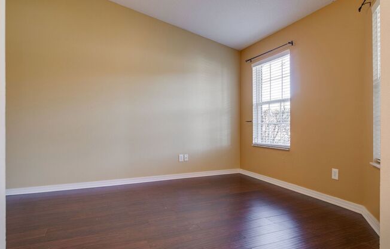
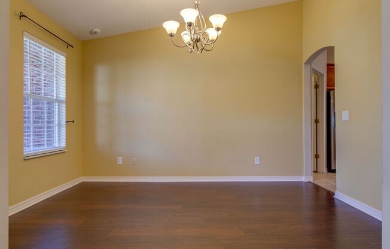
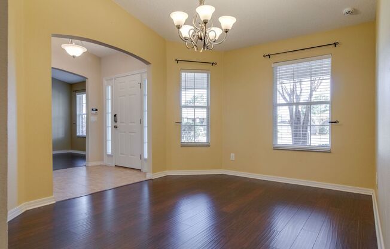
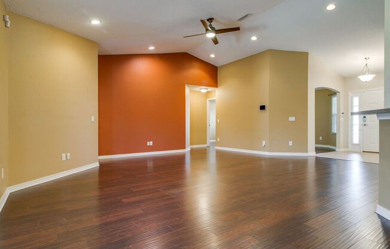
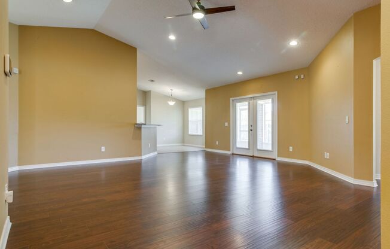
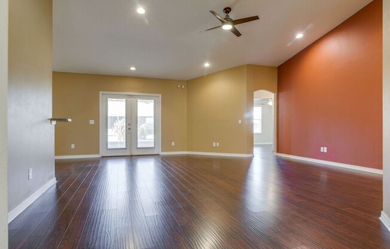
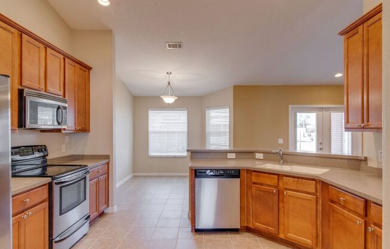
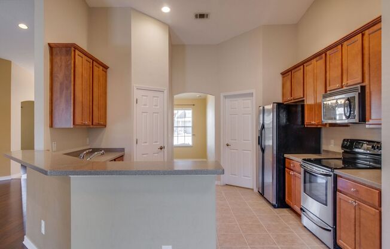
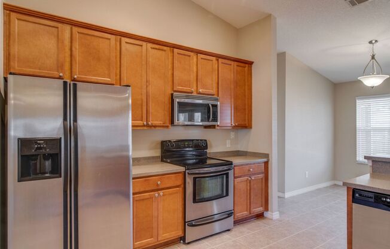
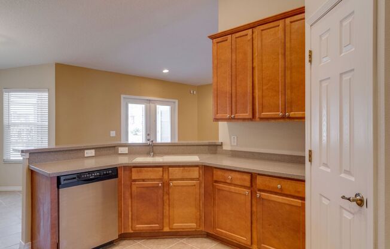
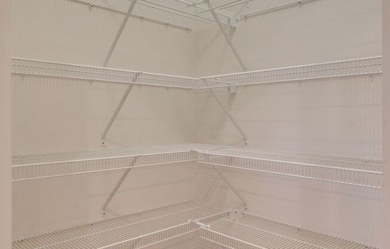
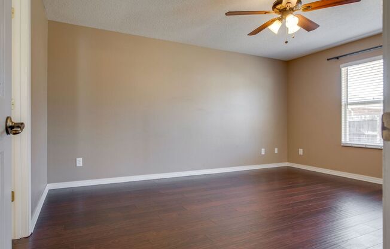
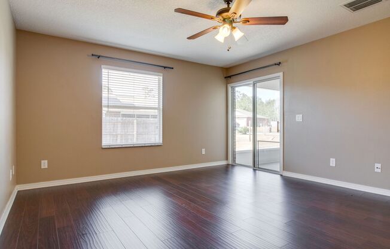
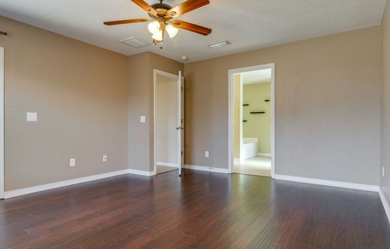
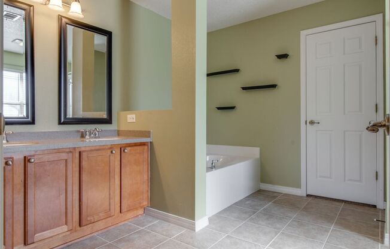
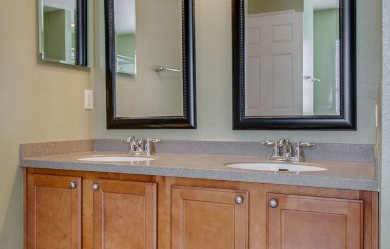
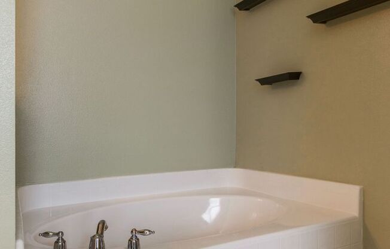
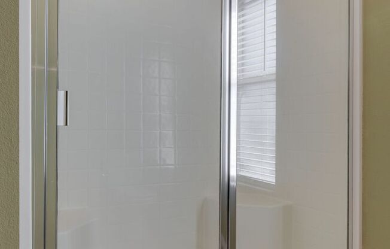
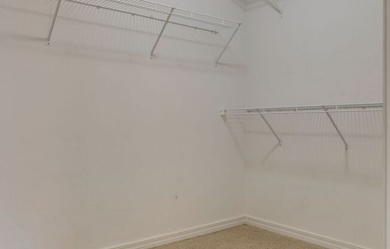
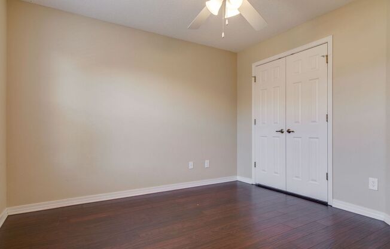

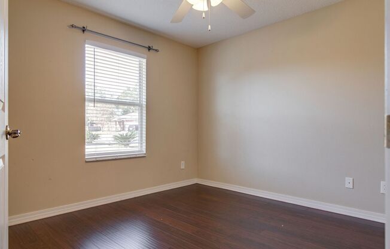
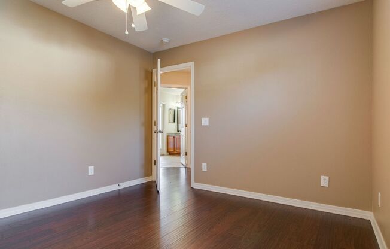
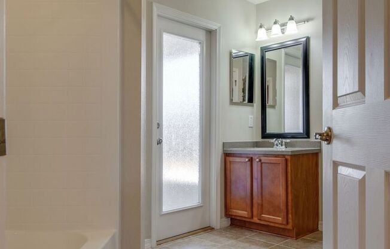
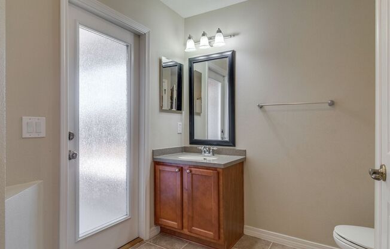
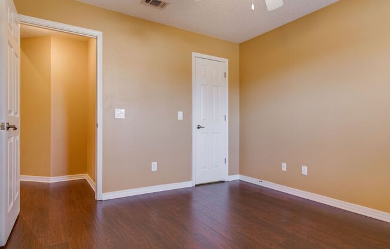
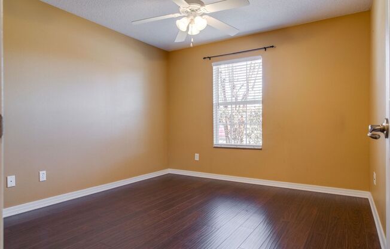
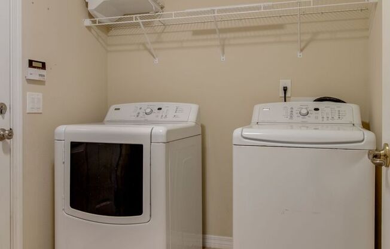
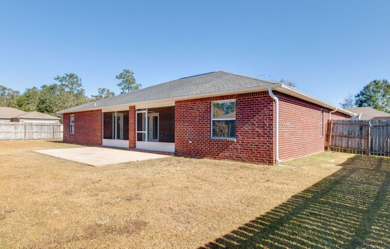
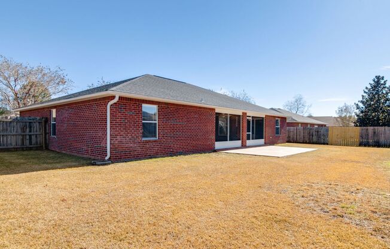
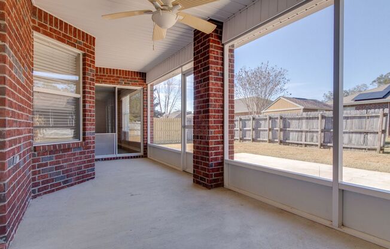
5305 Dalton Circle
Milton, FL 32570

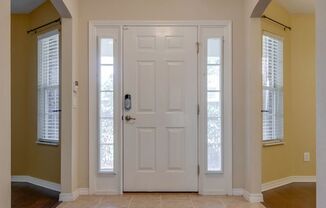
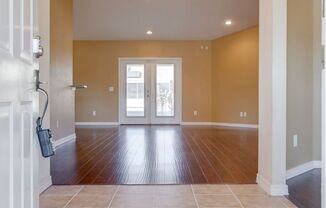
Schedule a tour
Similar listings you might like#
Units#
$1,995
4 beds, 2 baths,
Available now
Price History#
Price dropped by $155
A decrease of -7.21% since listing
43 days on market
Available now
Current
$1,995
Low Since Listing
$1,995
High Since Listing
$2,150
Price history comprises prices posted on ApartmentAdvisor for this unit. It may exclude certain fees and/or charges.
Description#
Great house for Roommates. Take advantage of this 4 bedroom/2 bath/ 2 car garage PLUS Formal Dining room PLUS office on a corner lot located in Taryn Estates- near Glover and Hamilton Bridge. When you first walk into this home you notice the open entry and beautiful hardwood floors throughout the house. The Office or Bonus room is on your right and the Formal Dining Room is on the left. The Great Room features vaulted ceilings, plant ledges and french door leading out into the covered screened in back patio. The kitchen has solid surface countertops, stainless steel appliances and walk in pantry. The kitchen's breakfast bar looks out on the Eat In Kitchen with bay windows overlooking the backyard. The Master bedroom has its own access to the covered porch. The Master bath has large walk in closet, garden tub, separate shower and dual vanity sinks. All wet areas and kitchen are tiled. The home is a split floor plan with 3 bedrooms on the opposite side of the house than the Master bedroom. The 2nd full bathroom is large and has access to backyard. The back cover porch looks out onto the backyard. Home has a full sprinkler system and a washer and dryer. This is a non smoking property
Listing provided by AppFolio
