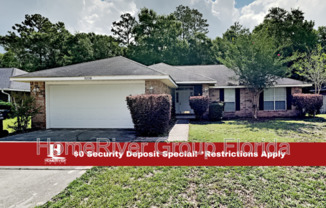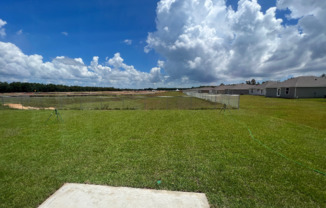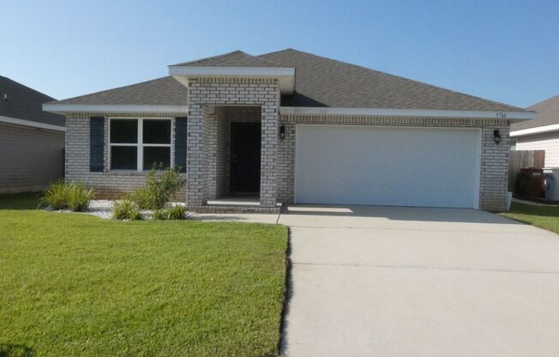
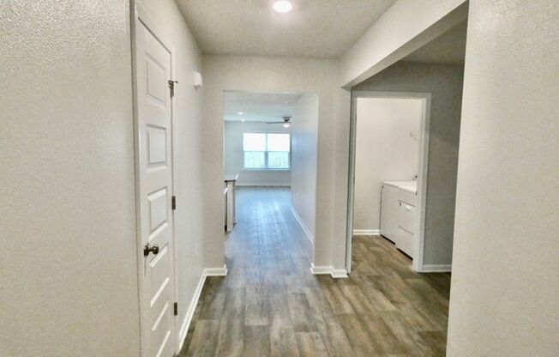
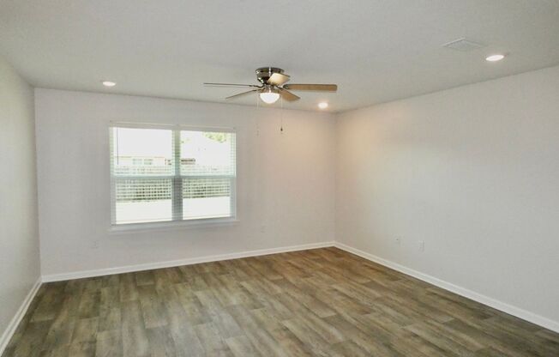
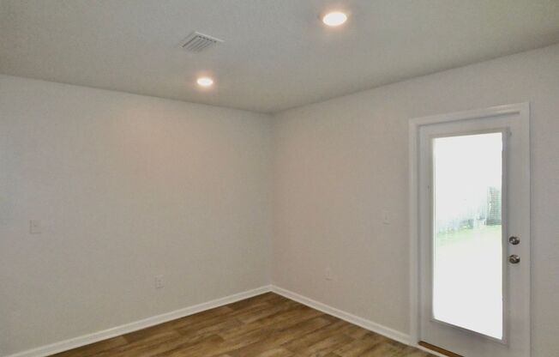
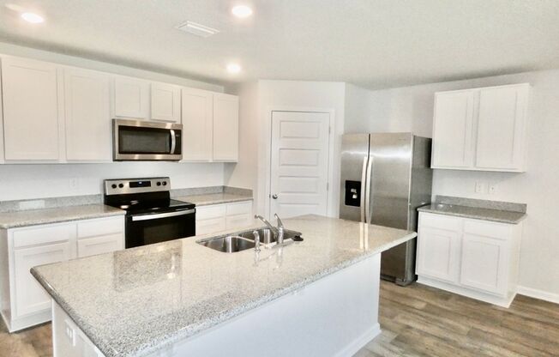
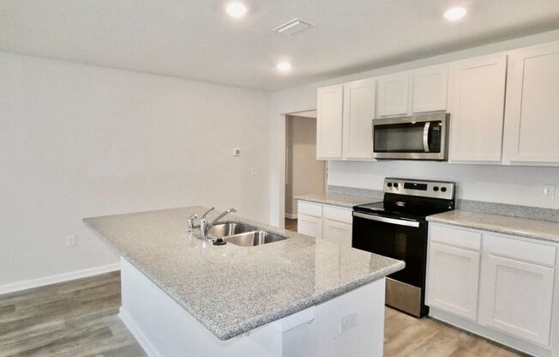
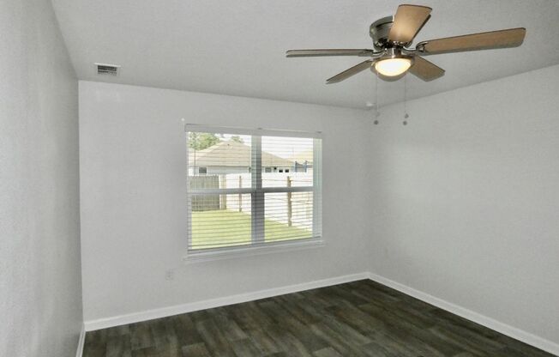
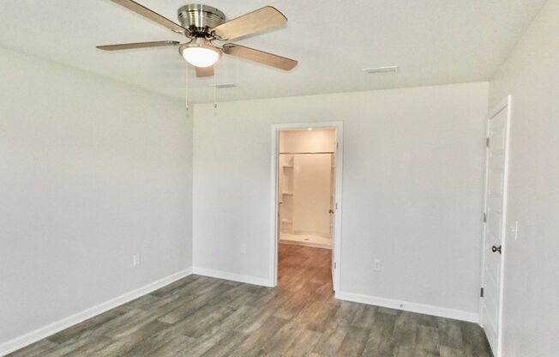
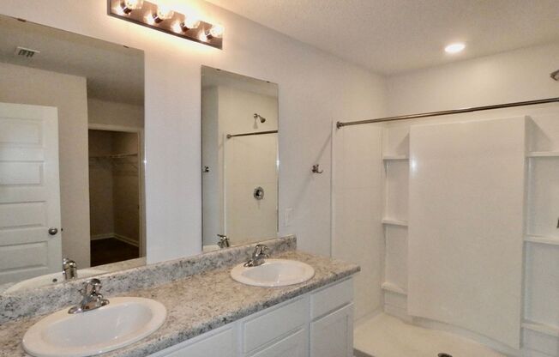
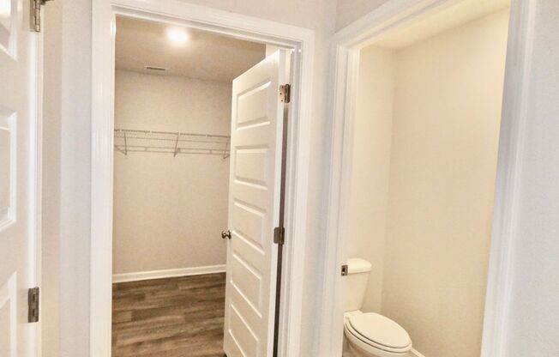
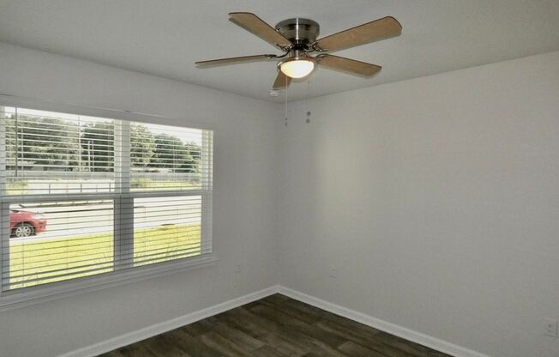
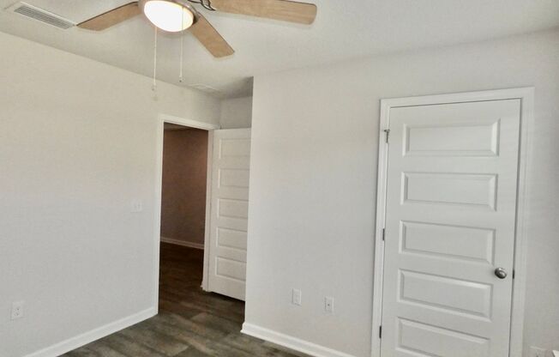
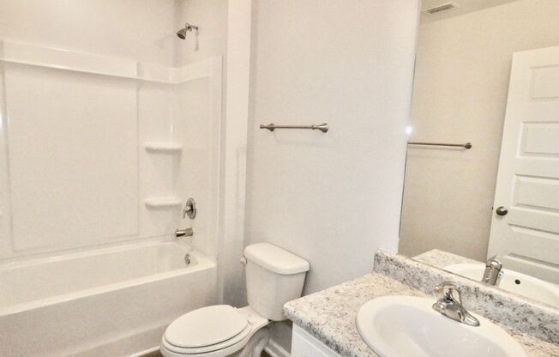
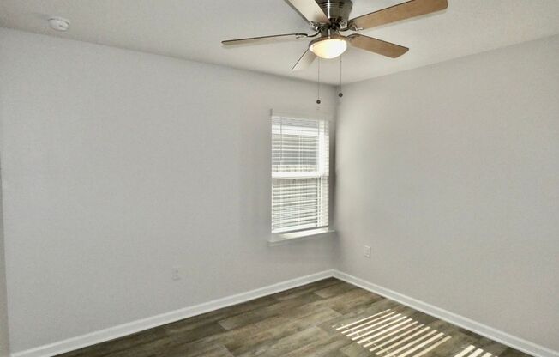
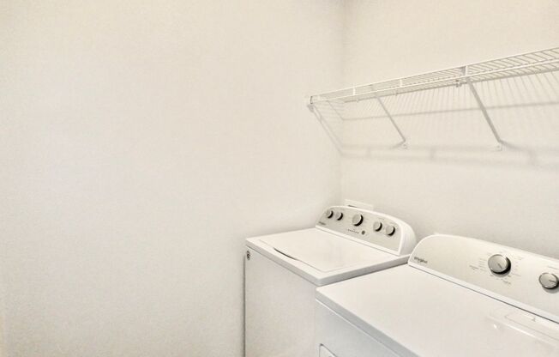
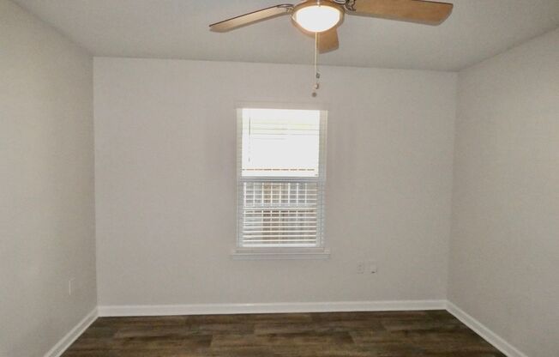
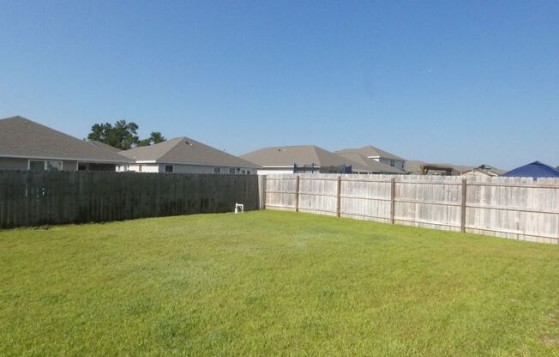
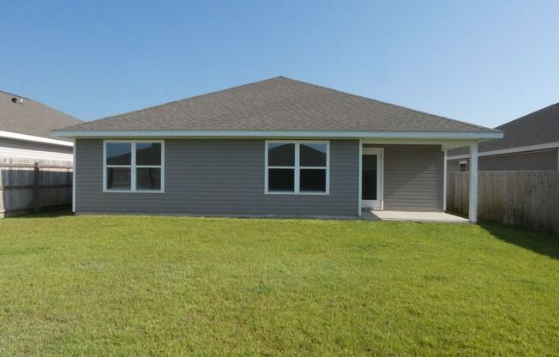
5764 Guinevere Lane
Milton, FL 32583

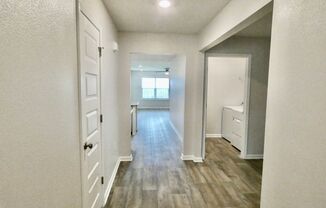
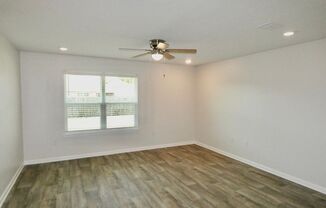
Schedule a tour
3D Tour#
Units#
$1,995
4 beds, 2 baths,
Available now
Price History#
Price dropped by $205
A decrease of -9.32% since listing
133 days on market
Available now
Current
$1,995
Low Since Listing
$1,995
High Since Listing
$2,200
Price history comprises prices posted on ApartmentAdvisor for this unit. It may exclude certain fees and/or charges.
Description#
View this property in 3D here: Take advantage of this 4 bedrooms/ 2 bathrooms/ 2 car garage in Cambria Subdivision. When you first walk into the home, you notice the large open hallway with vinyl plank flooring throughout the home. The Open Great Room/Dining Room combo give tenants options on furniture arrangements. The kitchen features large center island, walk in pantry and lots of cabinet and counter space. Appliances feature built in microwave, smooth top stove, dishwasher and refrigerator with french side by side doors with bottom freezer drawer. Master bedroom looks out onto backyard. Master bath features large walk in closet, double vanity sinks and large shower. Two bedrooms are in front of the home near full bathroom and 3rd bedroom located on the opposite side of the home. The home features inside laundry room with full size washer and dryer. Yard has a lawn well with sprinkler system - so low cost to water the lawn. Central location with easy access to I10
Listing provided by AppFolio
