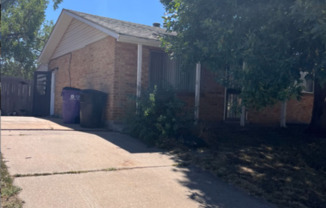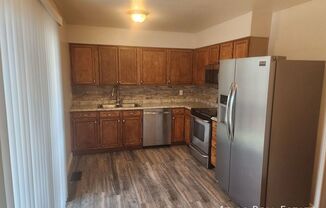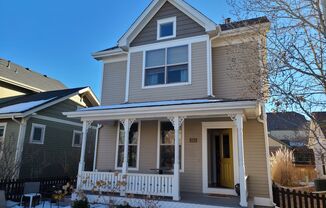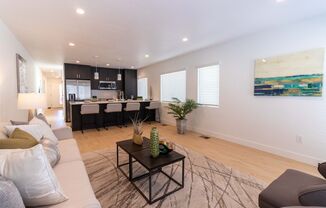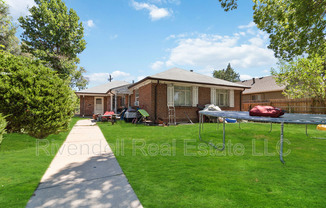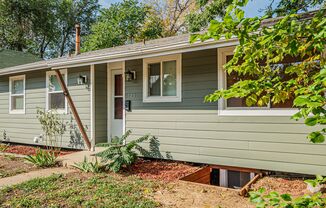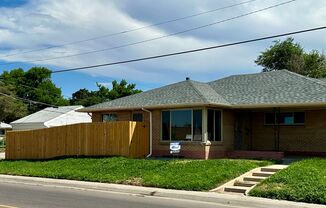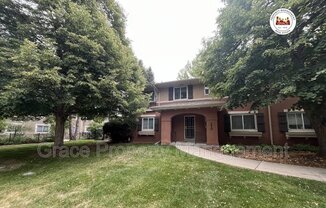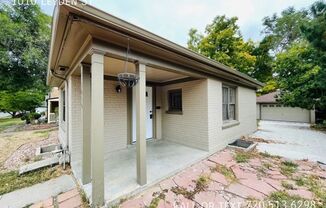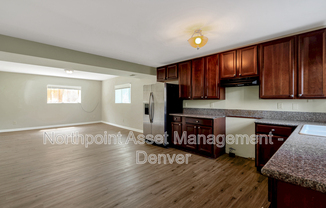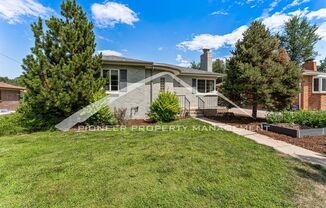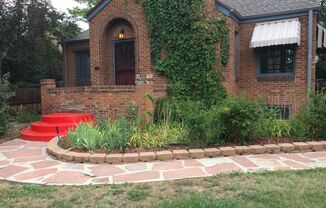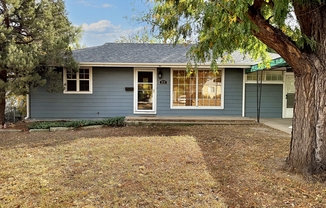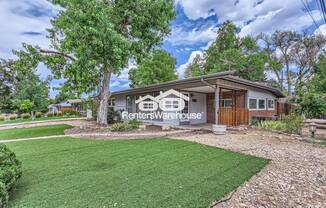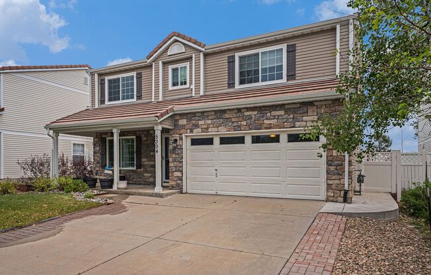
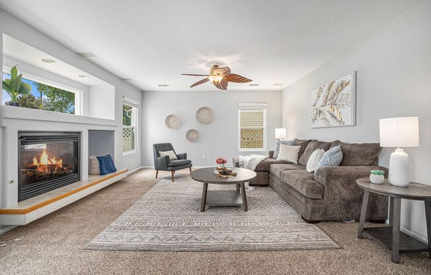
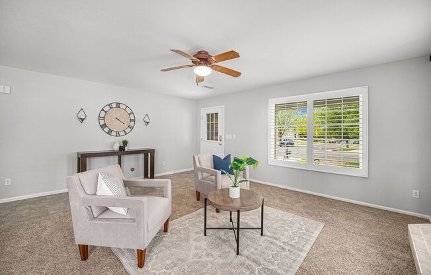
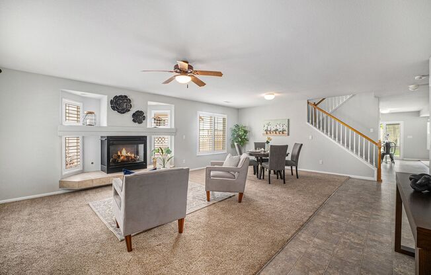
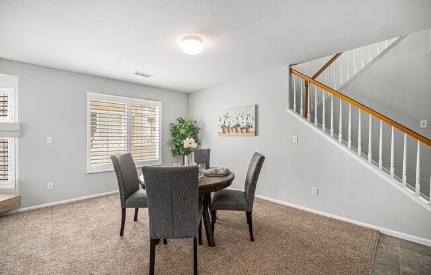
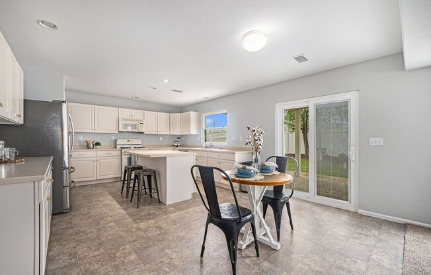
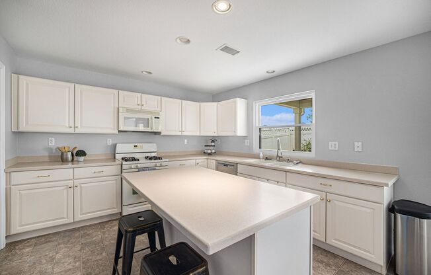
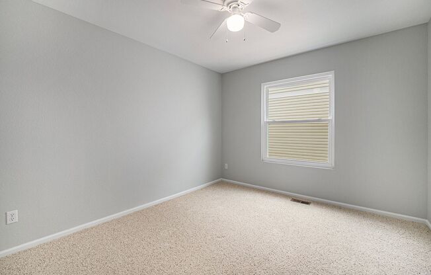
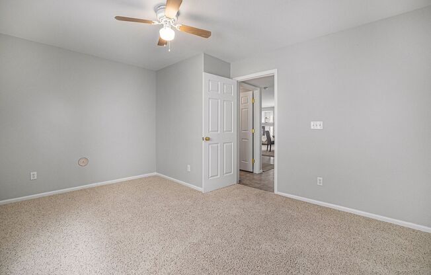
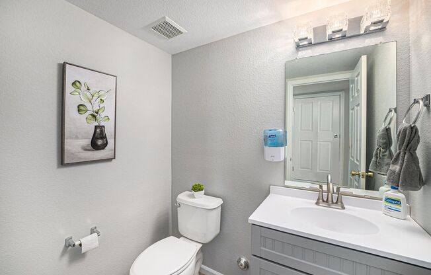
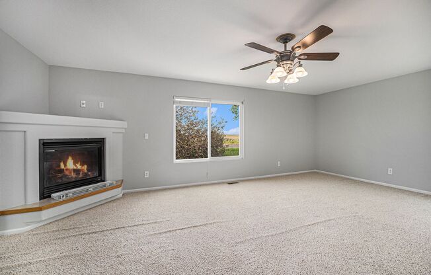
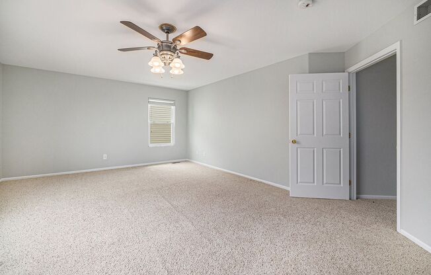
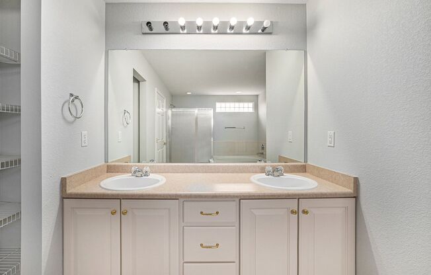
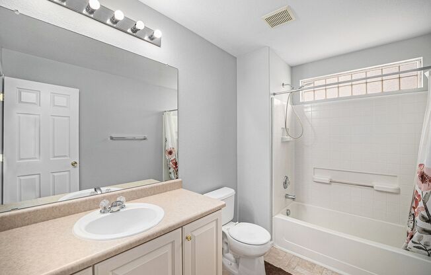
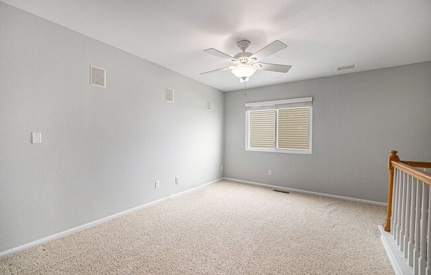
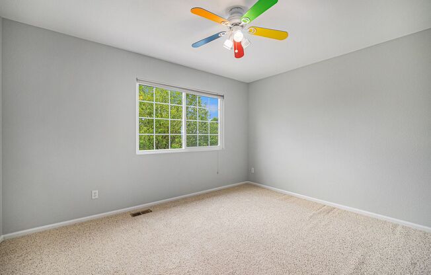
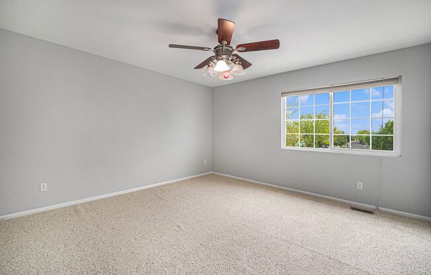
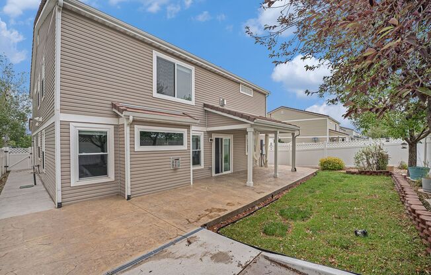
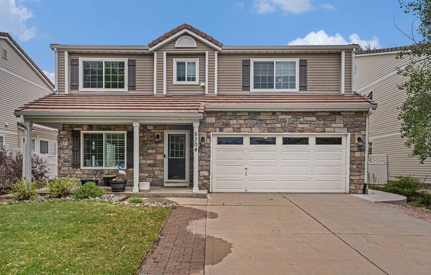
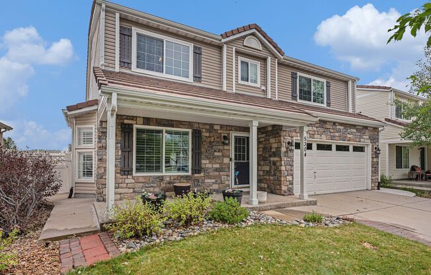
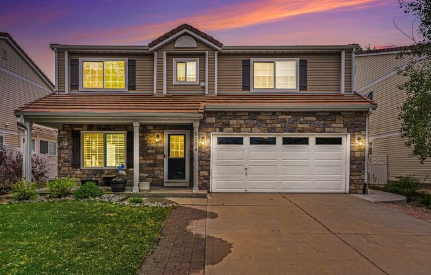
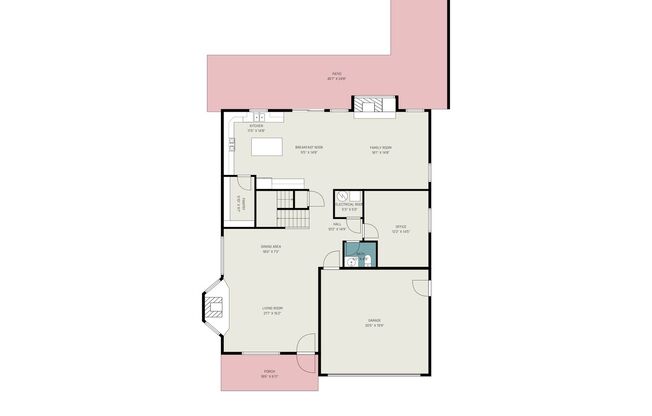
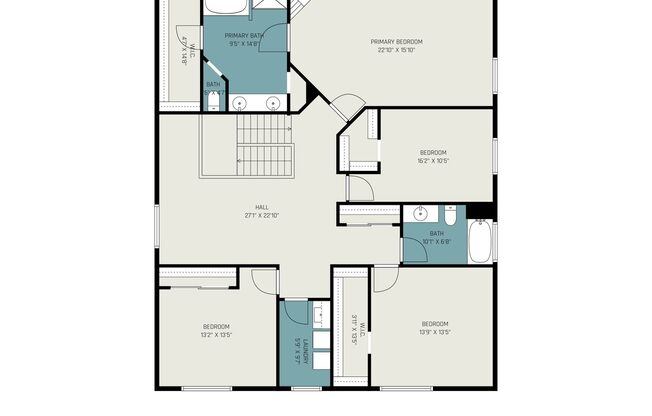
5304 Perth Court
Denver, CO 80249

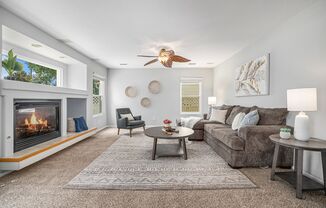
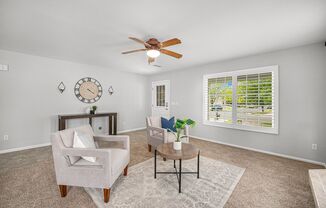
Schedule a tour
Similarly priced listings from nearby neighborhoods#
Units#
$3,350
4 beds, 2.5 baths,
Available now
Price History#
Price dropped by $150
A decrease of -4.29% since listing
53 days on market
Available now
Current
$3,350
Low Since Listing
$3,350
High Since Listing
$3,500
Price history comprises prices posted on ApartmentAdvisor for this unit. It may exclude certain fees and/or charges.
Description#
Welcome to this spacious single family home conveniently located and granting quick access to the Denver Airport, E470, and I-70. On the first floor of this home, you will find a living room with a gas fireplace, a dining room, an office, a half bathroom, and a family room that flows seamlessly into the huge kitchen. The kitchen also boasts a walk in pantry! As you make your way upstairs and into the loft area, you will find all four bedrooms. The very large primary has its own gas fireplace and a full size en-suite bathroom. There is another full bathroom upstairs along with the laundry room. Parking is never an issue with the attached 2 car garage and driveway, and enjoying the outdoors has never been so inviting with this home's enclosed backyard and covered patio. Don't miss out on this opportunity! Call us today to schedule a tour. Rent: $3350 Tenant pays all utilities and renter's insurance. For additional question or to schedule a tour please call Ext 2 or Se Habla Espanol? Ext 6 *No smoking *Pets Negotiable *Security Deposit: Equivalent to 100% of a full month's rent *Property Manager: CRT Management LLC *Application processing time is 2-3 business days. *Other terms, fees, and conditions may apply. All information is deemed reliable but not guaranteed and is subject to change. Rent is subject to change. A PROSPECTIVE TENANT HAS THE RIGHT TO PROVIDE TO THE LANDLORD A PORTABLE TENANT SCREENING REPORT, AS DEFINED IN SECTION 38-12-902 (2.5), COLORADO REVISED STATUTES AND IF THE PROSPECTIVE TENANT PROVIDES THE LANDLORD WITH A PORTABLE TENANT SCREENING REPORT, THE LANDLORD IS PROHIBITED FROM CHARGING THE PROSPECTIVE TENANT A RENTAL APPLICATION FEE OR CHARGING THE PROSPECTIVE TENANT A FEE FOR THE LANDLORD TO ACCESS OR USE THE PORTABLE TENANT SCREENING REPORT. CRT Management, LLC 7675 West 14th Avenue #201 Lakewood, CO 80214
Listing provided by AppFolio
