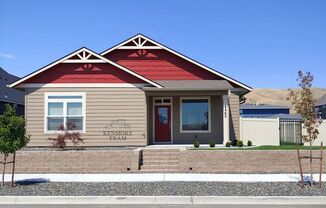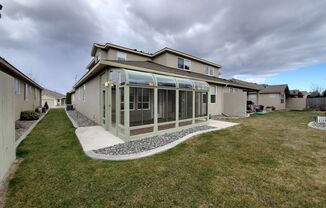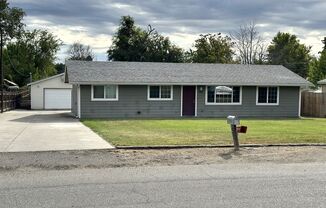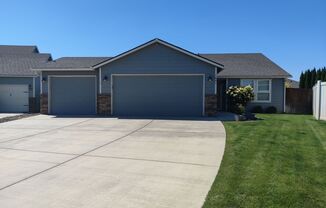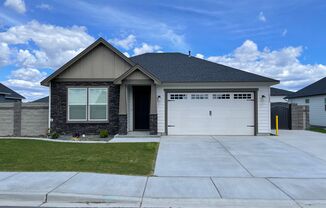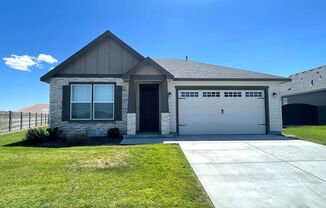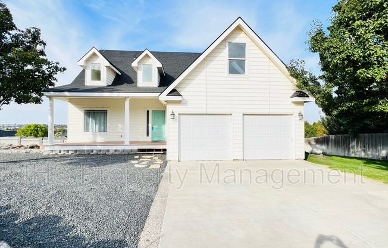
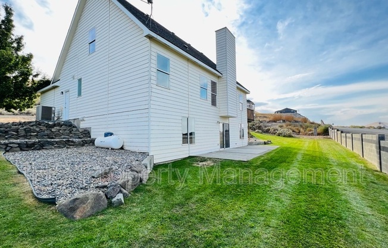
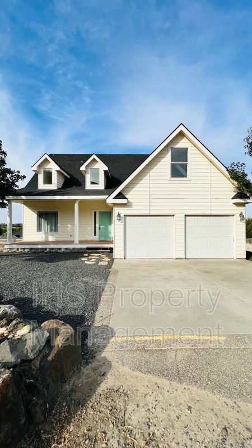
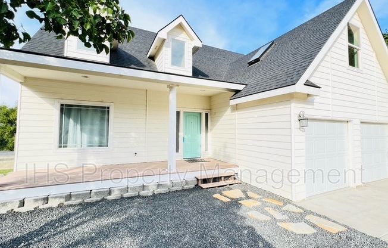
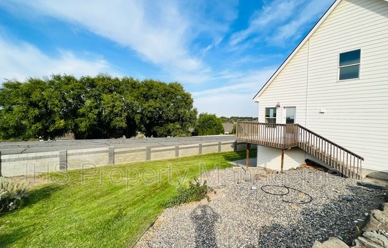
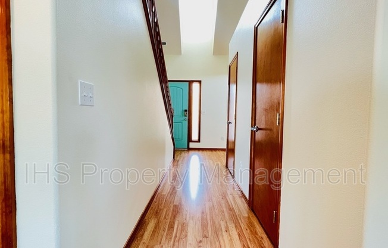
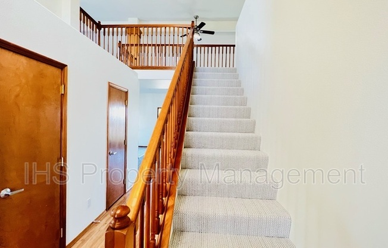
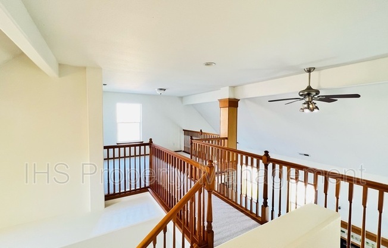
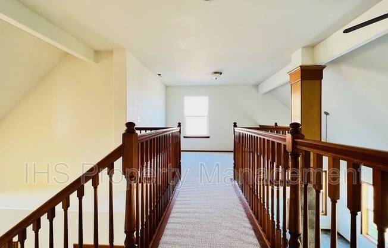
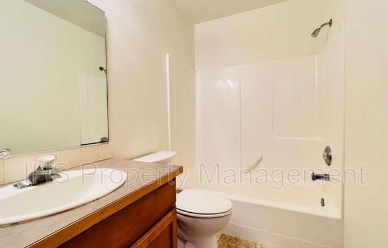
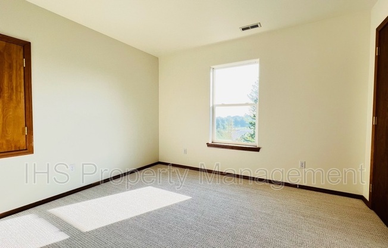
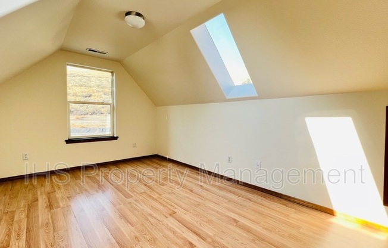
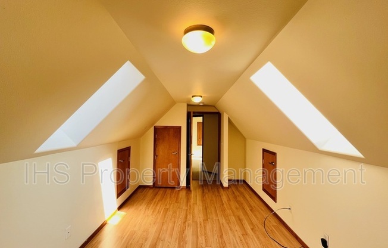
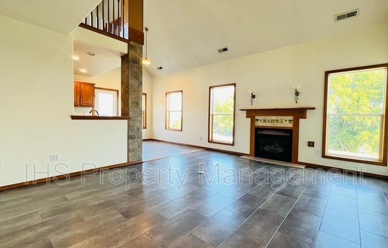
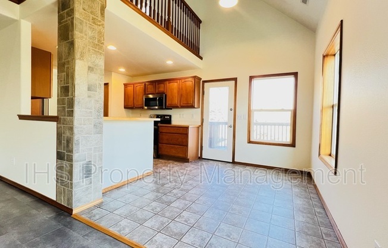
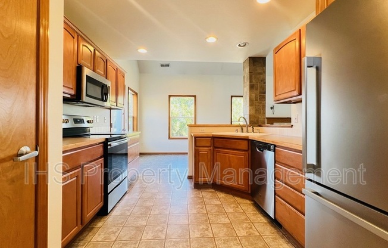
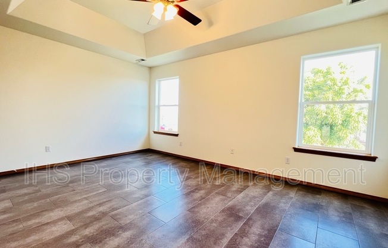
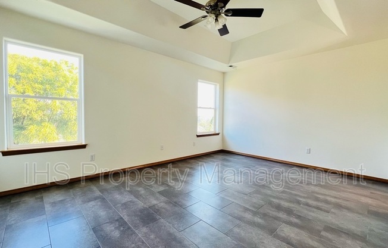
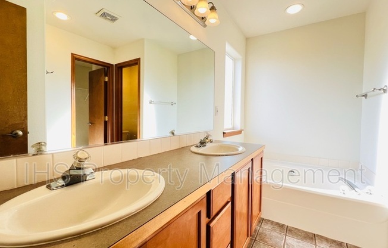
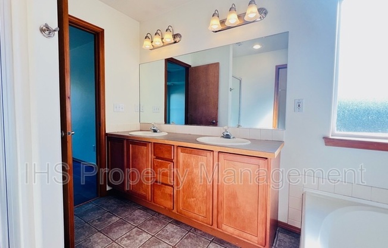
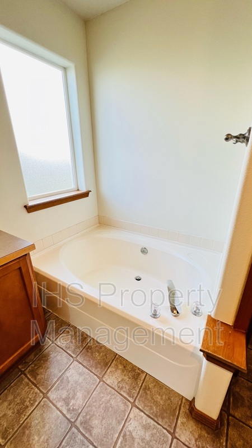
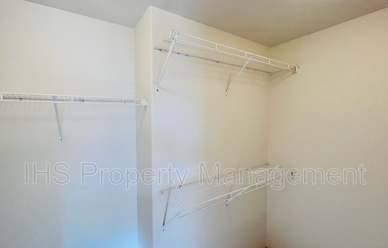
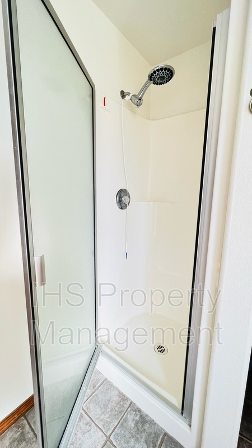
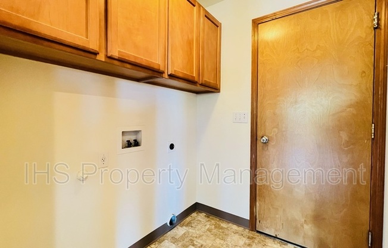
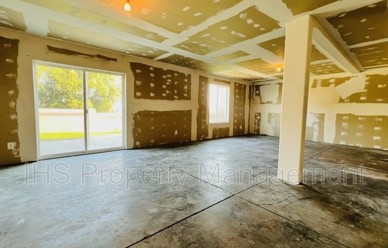
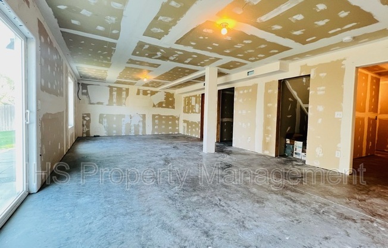
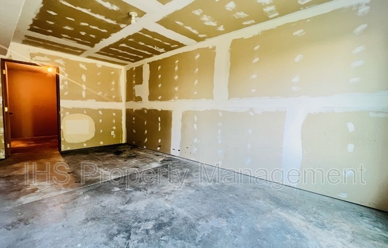
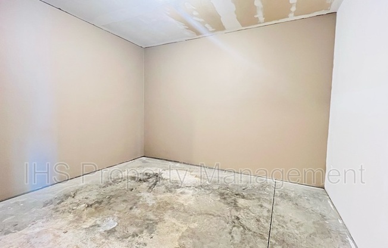
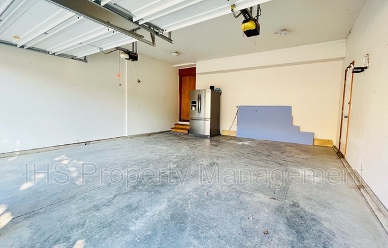
5131 Milky Way
West Richland, WA 99353

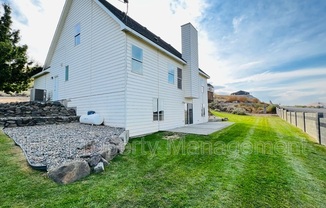
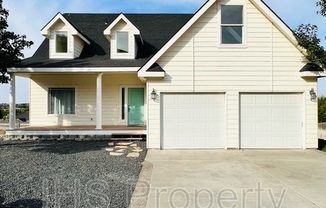
Schedule a tour
Similar listings you might like#
Units#
$2,195
3 beds, 2 baths, 2,017 sqft
Available now
Price History#
Price dropped by $255
A decrease of -10.41% since listing
61 days on market
Available now
Current
$2,195
Low Since Listing
$2,195
High Since Listing
$2,450
Price history comprises prices posted on ApartmentAdvisor for this unit. It may exclude certain fees and/or charges.
Description#
Available for Rent is this Luxurious 2 Story, Single Family Home in West Richland. Tucked away in a very Quiet and Cozy Neighborhood, with a private driveway and friendly neighbors. Inside you have an Open living Room, spacious kitchen, separate dining room with a loft upstairs. 2 Car Garage with an extra refrigerator! The unfinished basement is big and open, good for storage or fitness center. Washer/dryer Hookups Dishwasher Microwave Range Refrigerator Garbage disposal Central Heat/AC What YOU get from IHS Property Management! A ready, local team is available to assist you with your rental needs! We use state-of-the-art software to make rent payments easy to submit and maintenance requests hassle-free, providing industry-leading customer service to ensure ALL of our residents are served in a timely manner. Youâll also have access to all of your rental documents right in the palm of your hand! We partner with Piñata to reward tenants for paying rent! With each rent payment youâll build your credit and earn points to spend! Don't miss out on the chance to elevate your lifestyle and credit at the same time. Schedule your viewing today - with our easy self-access showings (view the property at your convenience) or set up an in person showing and start building more than just memories in your new home! Rent: $2195 Deposit:$1800 $300 carpet shampooing fee Resident is responsible for all Utilities and Yard care. Contact us for Unit Availability! Pet fee and Monthly pet rent determined after a screening through pet screening . com Breed restrictions apply $50 Non-Refundable application fee per person over 18. We screen for Credit, Criminal History, Rental History, and Employment/ Income Verification. Resident Benefit Package Included! Note: We do not accept reusable screening reports. Feel free to reach out if you have any questions! Se habla Español! Listing by IHS Property Management- Kennewick, WA
