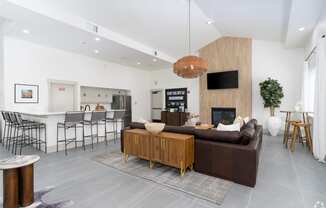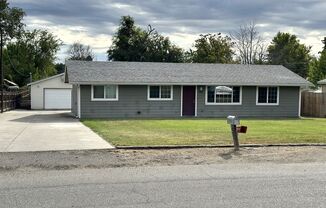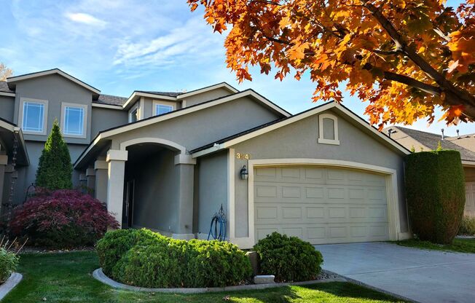
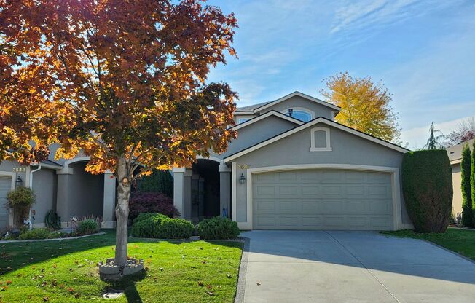
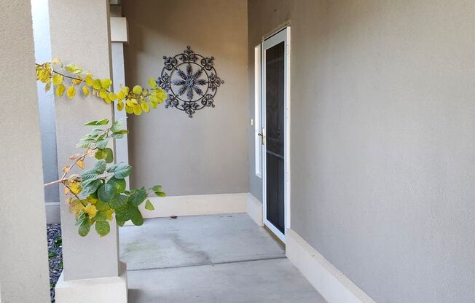
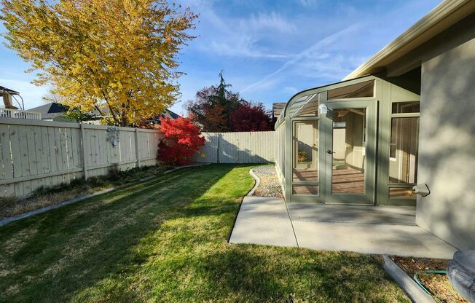
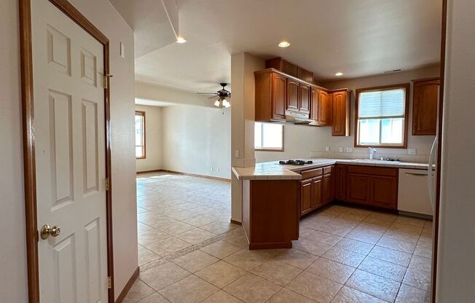
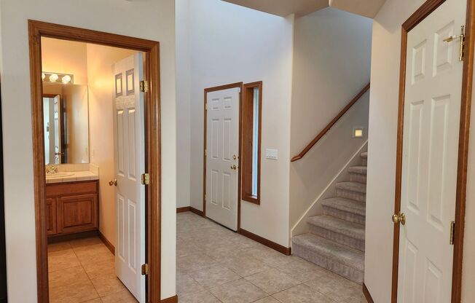
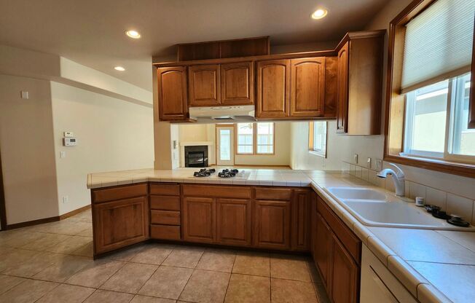
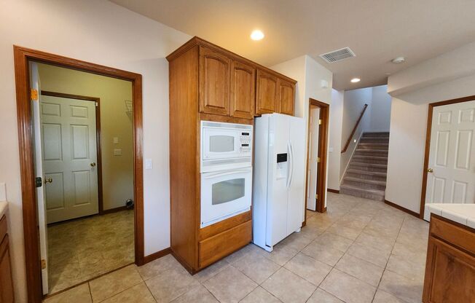
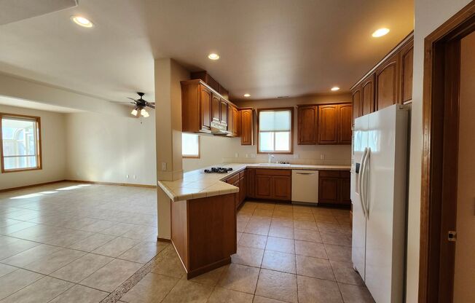
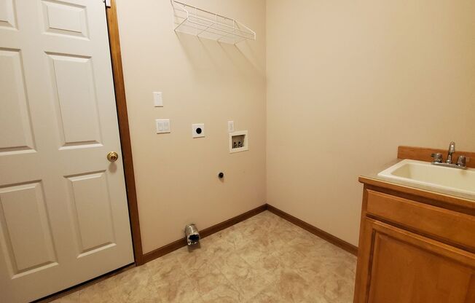
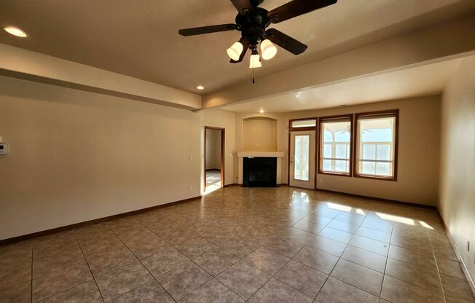
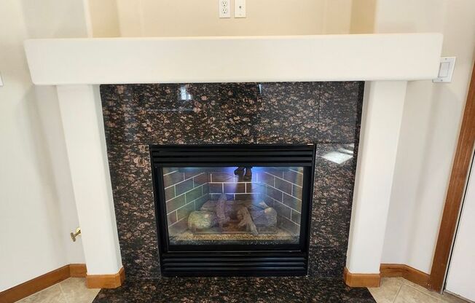
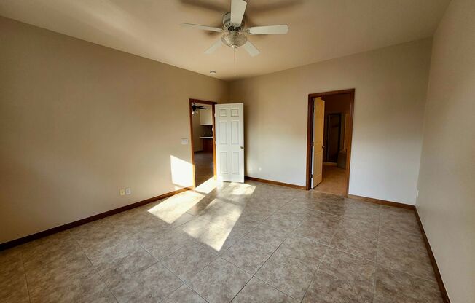
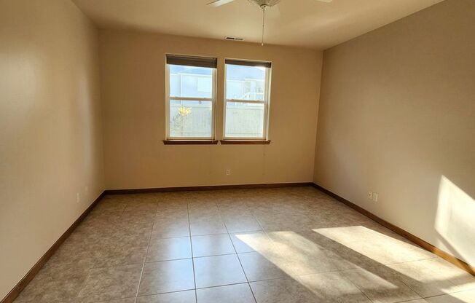
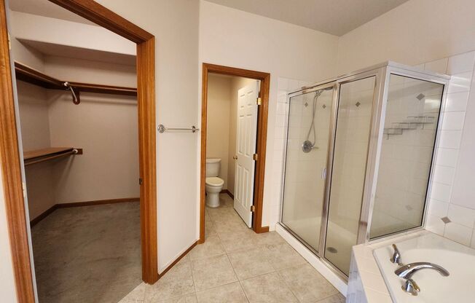
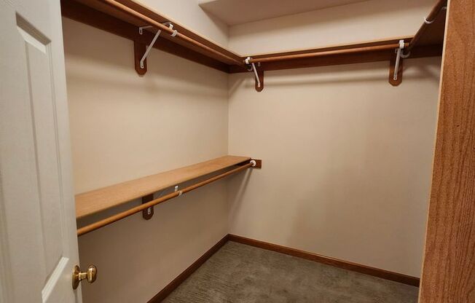
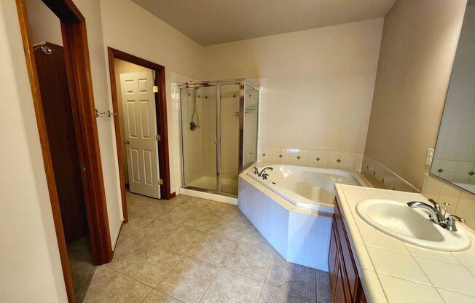
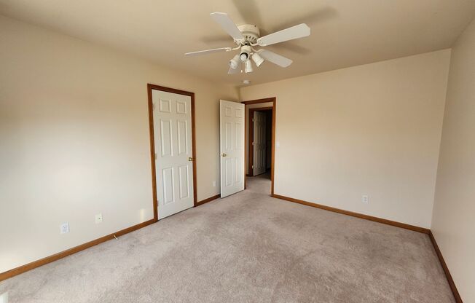
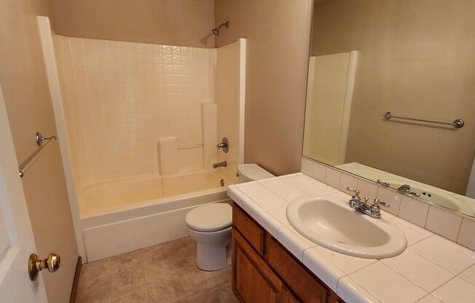
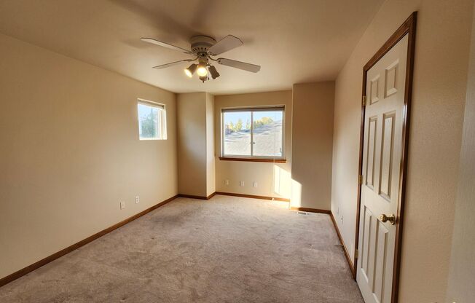
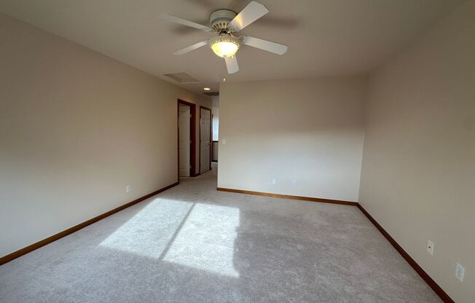
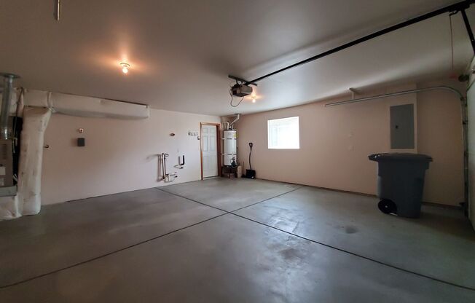
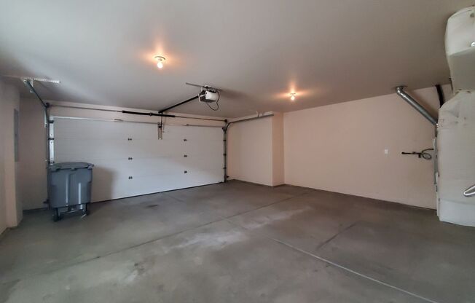
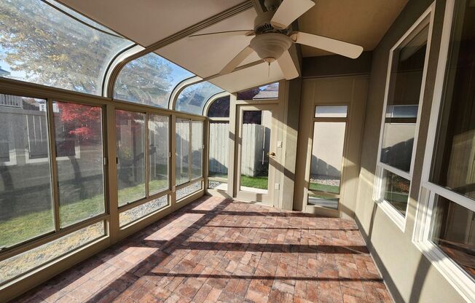
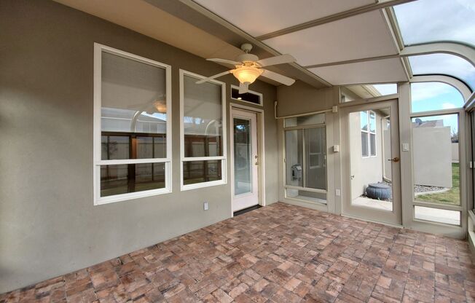
3547 Waterford Street
Richland, WA 99352

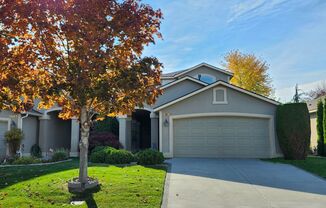
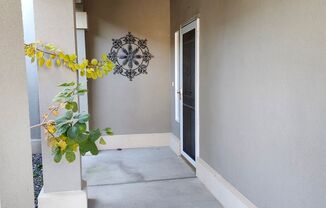
Schedule a tour
Units#
$2,195
3 beds, 2 baths,
Available now
Price History#
Price dropped by $300
A decrease of -12.02% since listing
83 days on market
Available now
Current
$2,195
Low Since Listing
$2,195
High Since Listing
$2,495
Price history comprises prices posted on ApartmentAdvisor for this unit. It may exclude certain fees and/or charges.
Description#
Great location Right Off Keene!!! This spacious Townhome has a Master on the Main Level with an en-suite featuring a garden tub, separate shower, double sinks, and water closet. Nice size kitchen with gas stove top!! The main level also has Tile throughout with an open floor plan that makes for good times entertaining or for cozy nights at home in front of the gas fireplace... a bonus is the enclosed sunroom with a ceiling fan. Upstairs, you'll find 2 additional bedrooms and a Bonus/Flex room with a full bath. Laundry room off kitchen with washer and dryer hookups only. A finished 2-car garage with door openers, all of this located in Brookshire Estates; the HOA takes care of the mowing and sprinklers. The owner pays HOA Fees. Located around the block is the neighborhood fishing pond and park. Easy highway access, close to shopping, Home Depot, and within walking distance of Fairchild Cinemas. Renters Insurance required. Pets- small only- 25 lbs and under- upon approval with a $200 non-refundable fee and $25 in monthly pet rent per month. Non-refundable carpet cleaning fee: $320 For school boundary information, please check the Community Info section of the Crown Property Management website at
Listing provided by AppFolio
