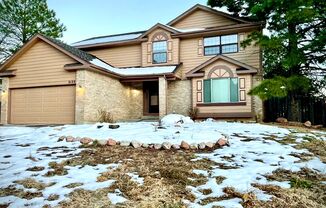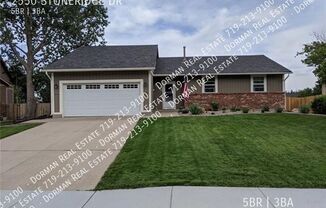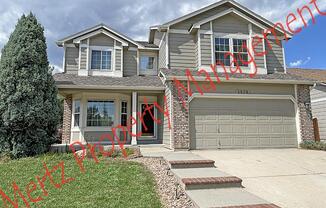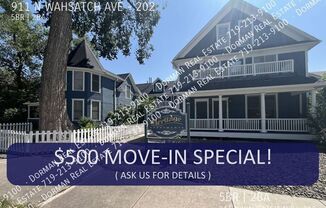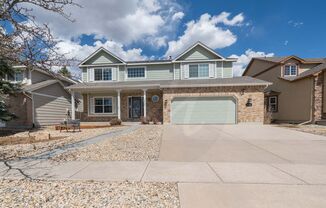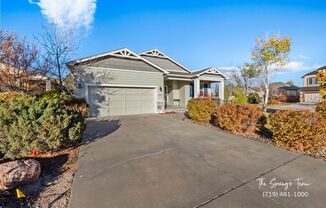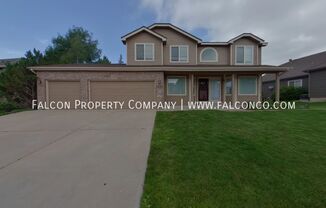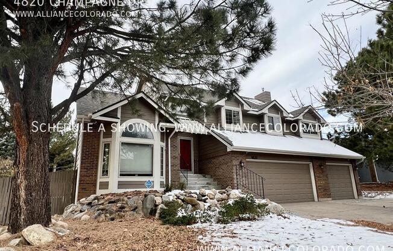
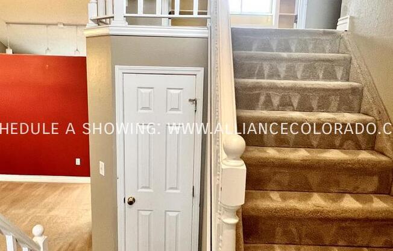
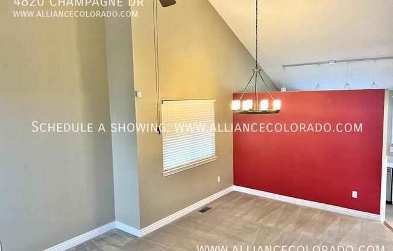
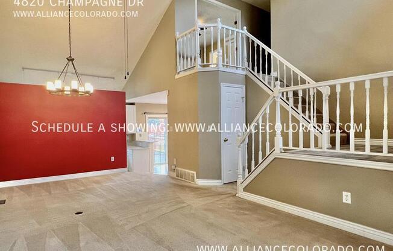
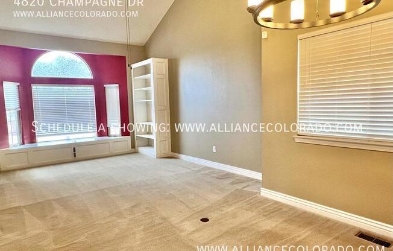
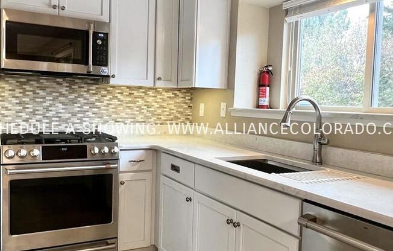
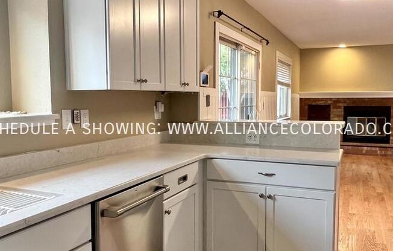

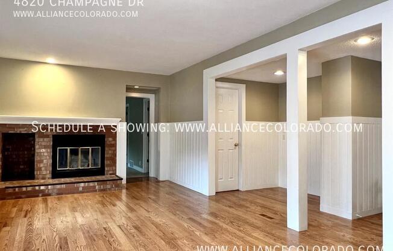
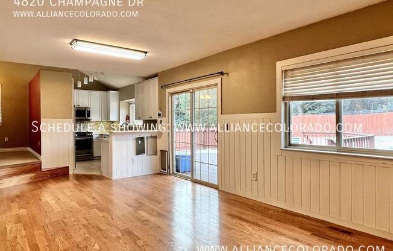
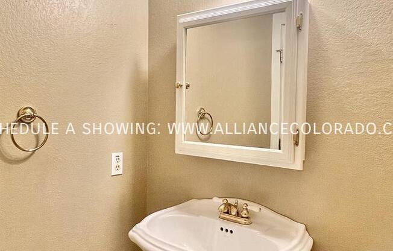
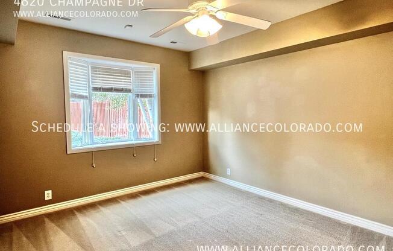
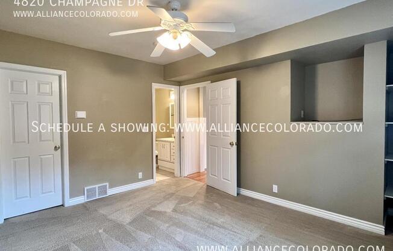
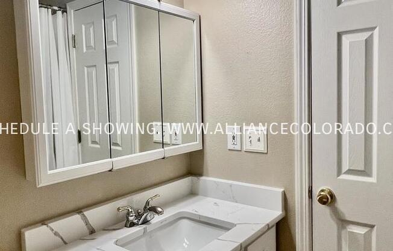
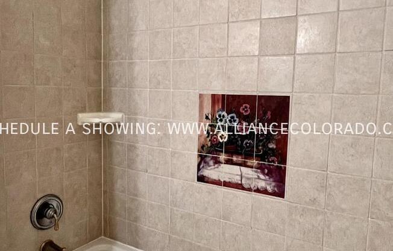
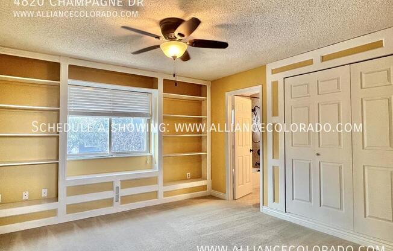
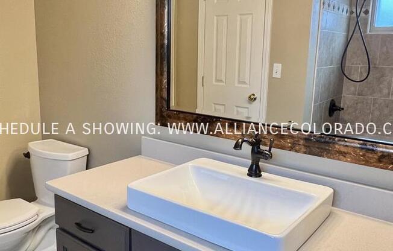
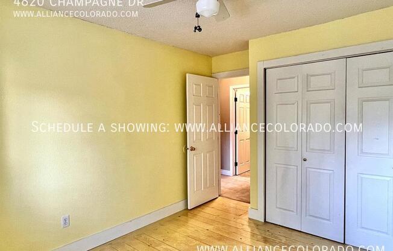
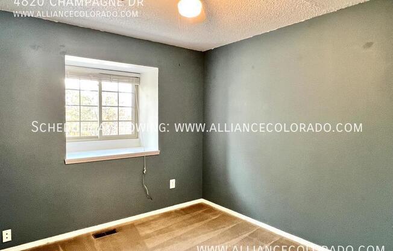
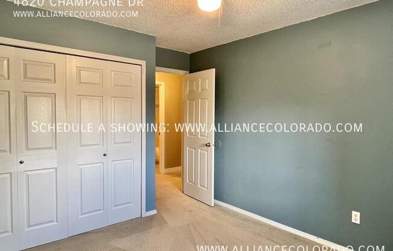
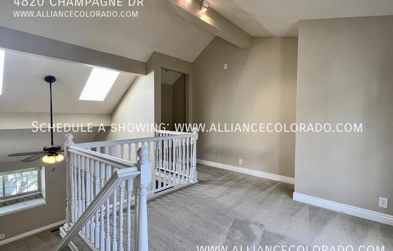
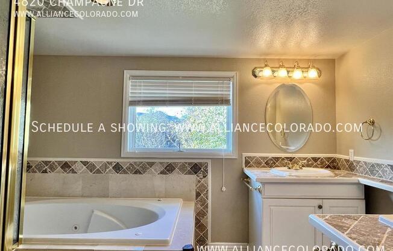
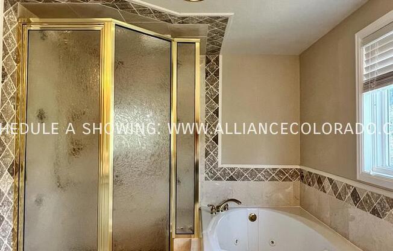
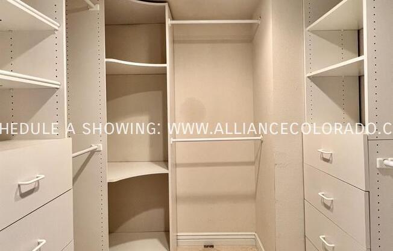
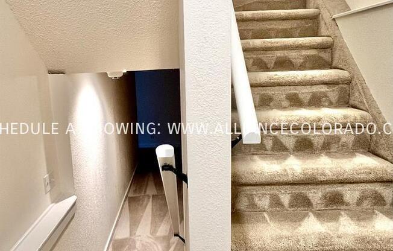
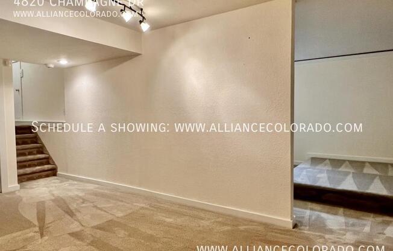
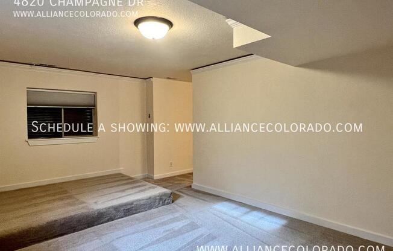
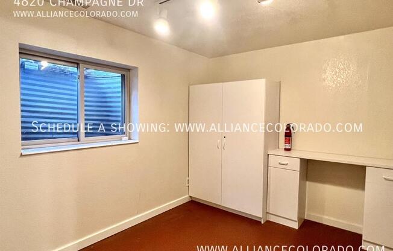
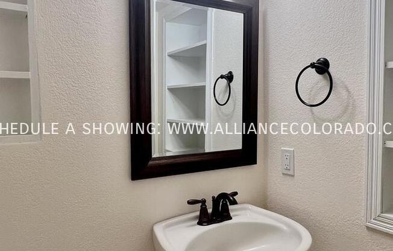
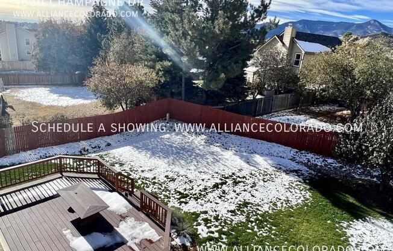
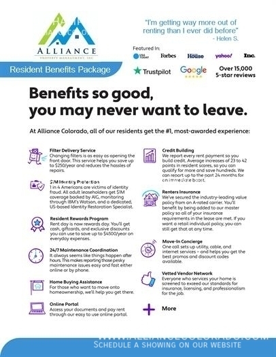
4820 Champagne Dr
Colorado Springs, CO 80919

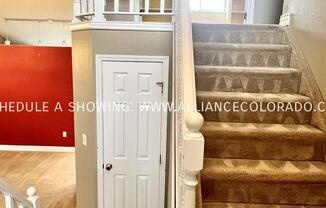
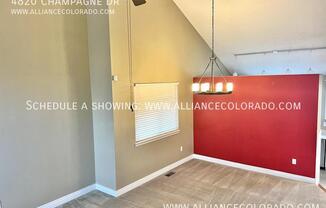
Schedule a tour
Similarly priced listings from nearby neighborhoods#
Units#
$2,895
5 beds, 4.5 baths, 3,182 sqft
Available December 16
Price History#
Price unchanged
The price hasn't changed since the time of listing
1 days on market
Available as soon as Dec 16
Price history comprises prices posted on ApartmentAdvisor for this unit. It may exclude certain fees and/or charges.
Description#
IMPORTANT: Schedule a showing on our website. All showings are scheduled online. www. alliancecolorado. com QUESTION ABOUT APPROVAL CRITERIA? Our complete approval criteria is posted on our website, please review there. Stunning, MUST SEE Mountain Shadows home! Main level features a formal living and dining rooms, updated kitchen, family room, and a bedroom suite with attached full bath and walk-in closets. Kitchen boasts quartz countertops, stainless steel appliances, and beautiful white cabinets. Kitchen overlooks a cozy family room with brick, wood-burning fireplace and the entire home showcases updated windows throughout for tons of natural light. Head upstairs where you'll find your primary bedroom suite with attached 5-piece bath featuring a jetted tub and your own private Sky Loft with deck to enjoy gorgeous views of Pikes Peak. Three additional bedrooms and full bath also located upstairs with your laundry room. Finished basement features a large rec room and full bath. Makes a great work from home office space or play room for kids and adults alike! Enjoy our beautiful Colorado weather on your huge backyard deck that is perfect for entertaining and overlooks an oversized yard that is fully-fenced. This home is close to nature with wildlife and just minutes from Garden of the Gods and Ute Valley Park. ⢠Built in 1986 ⢠3182 sq ft ⢠5 bdrm, 4 full and 2-1/2 baths ⢠Central Air ⢠Washer/dryer hook-ups ⢠Fully-fenced backyard ⢠3-car attached garage ~Available December 16th, 2024 ~Rent $2895 - tenant pays all utilities ~Move-in Cost (due at lease signing) ⢠Security Deposit (equal to 1- or 2- month's rent: credit dependent) OR ask us how to waive your security deposit! ⢠First month's rent in full ⢠Lease Administration Fee: $79 (one-time, non-refundable) ⢠Resident Benefits Package: $40.95 (monthly; no prorations allowed) ⢠Pets: monthly fee (non-refundable, never prorated) AND additional $300 deposit (if applicable) ~$50 (non-refundable) application fee per adult â please review our approval criteria on our website before applying ~No smoking ~No marijuana growing ~Pets: ⢠One (1) dog considered - must be 1 + year old -50lbs MAX ⢠Refundable $300 additional deposit ⢠$35 monthly pet fee ⢠One (1) 20-gal fish tank considered ⢠No other pets considered, no exceptions Alliance Property Management, Inc Managing Broker: Melissa Griffeth ; ext 2 (call or text) seven one nine, three five five, eight six eight eight www. alliancecolorado .com (click âfor rentâ to schedule a showing) Applicant has the right to provide Landlord with a Portable Tenant Screening Report (PTSR) that is not more than 30 days old, as defined in § 38-12-902(2.5), Colorado Revised Statutes; and 2) if Applicant provides Landlord with a PTSR, Landlord is prohibited from: a) charging Applicant a rental application fee; or b) charging Applicant a fee for Landlord to access or use the PTSR. Report must include; *Name *Contact information *Verification of employment and income *Last-known address *Rental, credit, and criminal background histories, in compliance with Colorado law Reports must meet the following criteria; *Completed within the last 30 days *Made directly available to the landlord by the consumer reporting agency or through a third-party website regularly engaged in the business of providing consumer reports, in compliance with all applicable consumer reporting laws *Provided to the landlord at no cost *A statement from the prospective tenant that there has not been any material change in the information provided in the report
