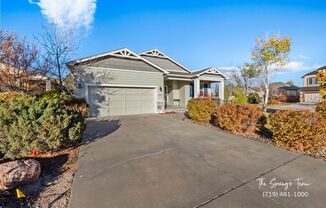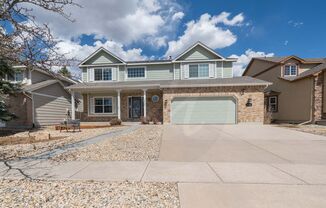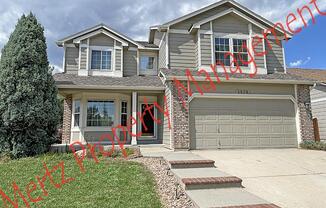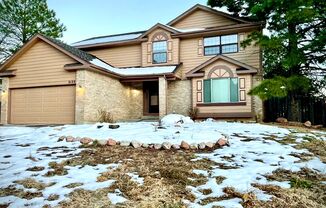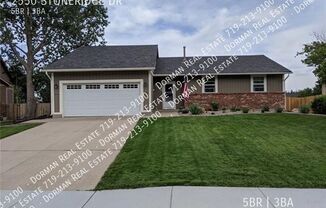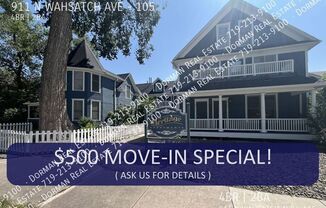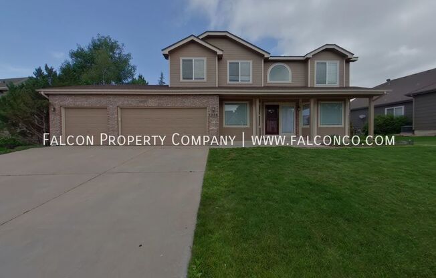
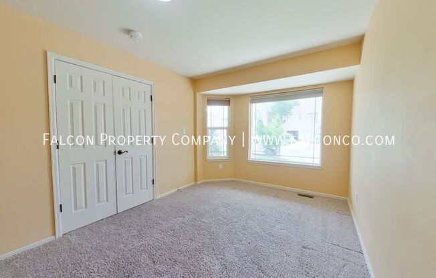
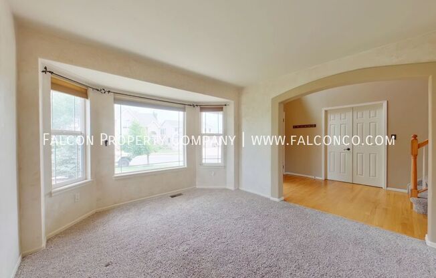
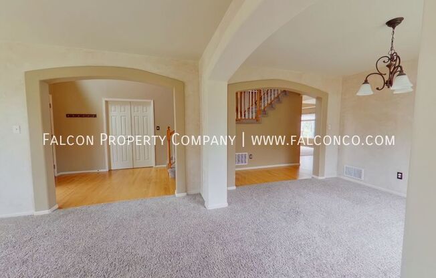
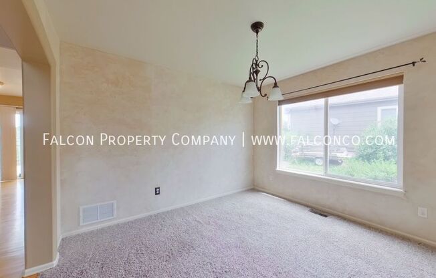
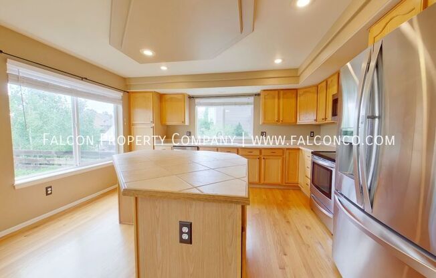
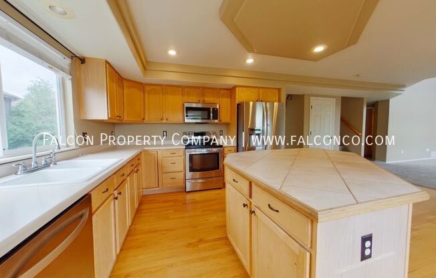
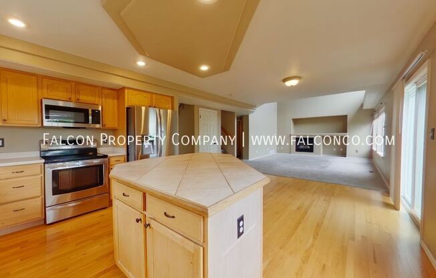
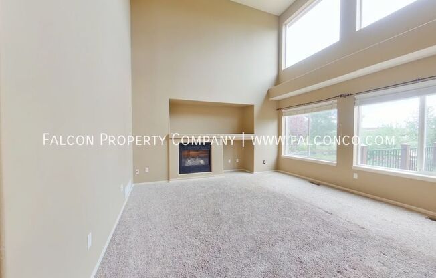
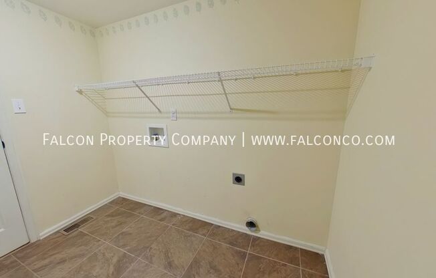
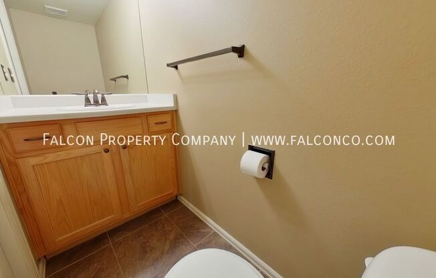
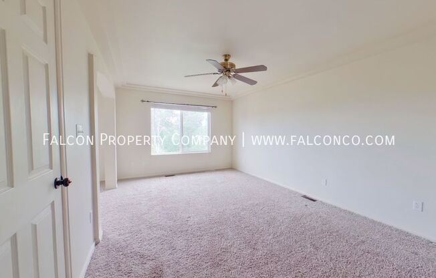
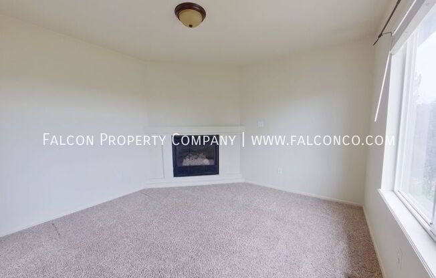
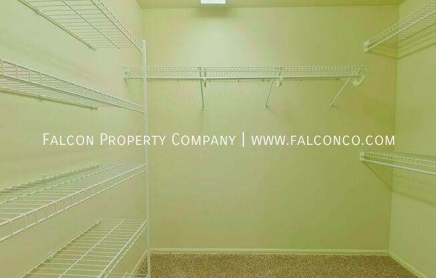
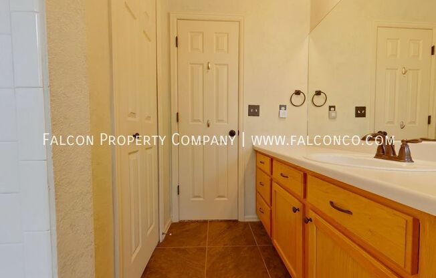
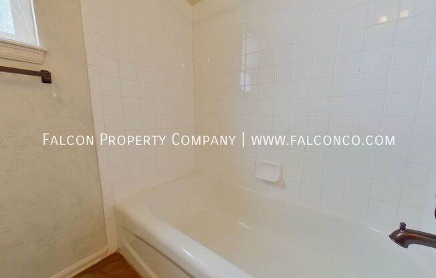
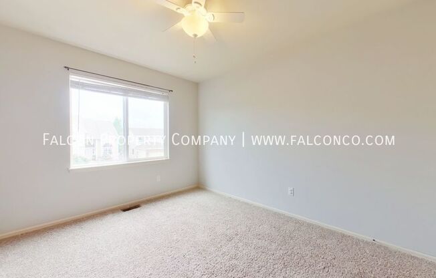
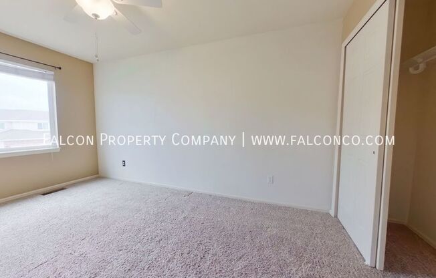
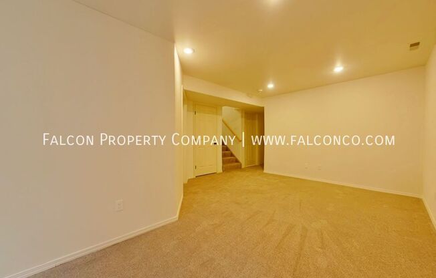

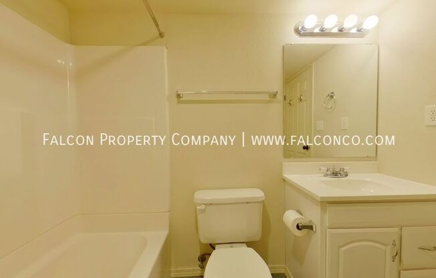
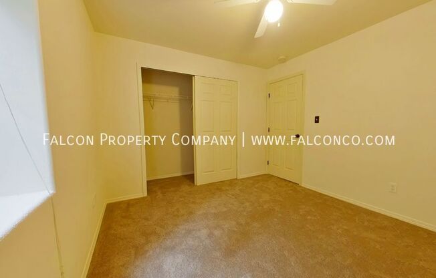
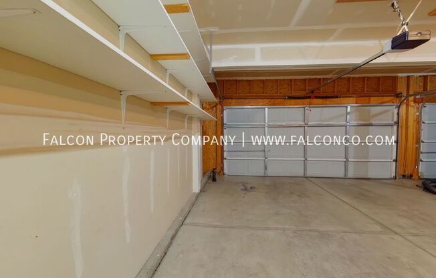
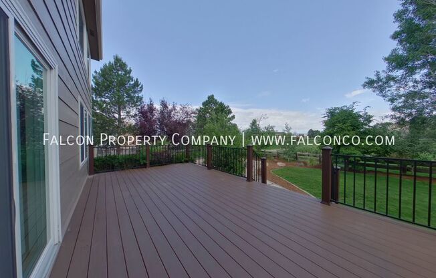
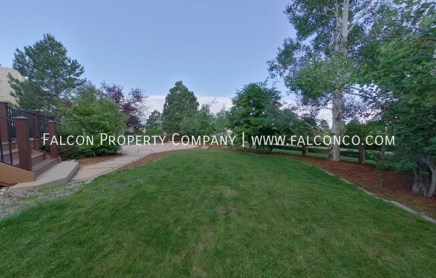
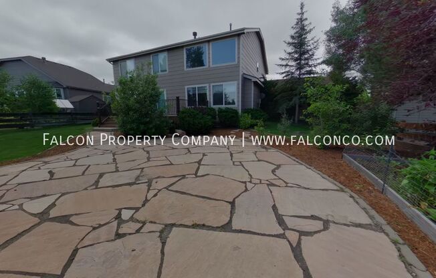
1036 Hillside Oaks Pl
Colorado Springs, CO 80921

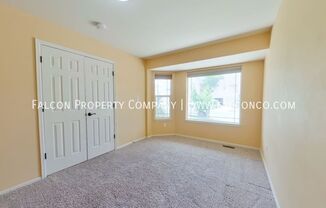
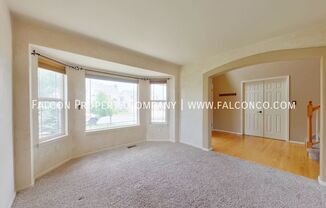
Schedule a tour
Similarly priced listings from nearby neighborhoods#
Units#
$2,895
5 beds, 3.5 baths, 3,485 sqft
Available November 28
Price History#
Price unchanged
The price hasn't changed since the time of listing
21 days on market
Available as soon as Nov 28
Price history comprises prices posted on ApartmentAdvisor for this unit. It may exclude certain fees and/or charges.
Description#
Welcome to this spectacular home in the sought after neighborhood of North Gate! This stunning property is perfect for those seeking ample space and comfort. You are greeted with the charming front porch that welcomes you into the foyer with the grand staircase and formal living room. Walk into the open floor plan with a gorgeous kitchen with stainless steel appliances and a convenient breakfast bar. Enjoy meals in the formal dining room and relax in the primary en suite with a luxurious soaking tub. The finished basement provides additional living space, while the 3 car garage offers plenty of storage. Outside, the gorgeous fenced backyard is ideal for outdoor entertaining. Easy access to I-25 for restaurants, shopping, entertainment and more! Backing up to an open space, this home is minutes away from Mary Kyer Park. Don't miss out on this incredible opportunity to call this house your home! *Maintenance pending - Hardwood floors - Gas fireplace - Upstairs has 3 bedrooms including primary suite - Primary suite gas fireplace - Walk in closet - Private 5 piece bath - Washer /dryer hook-ups - AC included - Ceiling fans Dogs welcome. Not to exceed 1 pet and/or 30 lbs. No cats. Lease term: Initial term 10-11 months, depending on lease start date. Renewal terms are typically 12 months but may vary. Smoking is not permitted indoors. ***BEFORE YOU APPLY - Read Falcon Property Company's website carefully to understand our application process, fees and disclosures. Please see: . Falcon Property Company is the manager for this property. Falcon Property Company does not receive applications, or communicate through any third party website. If you are seeing this listing elsewhere, for the most up to date information including a virtual tour, please see our website. . Per HB23-1099, a prospective tenant has the right to provide to the landlord a portable tenant screening report, as defined in section 38-12-902(2.5), Colorado Revised Statutes; and if a prospective tenant provides the landlord with a portable tenant screening report, the landlord is prohibited from charging the prospective tenant a rental application fee; or charging the prospective tenant a fee for the landlord to access or use the portable tenant screening report. Falcon Property Company is a dedicated fair housing provider and will assist all persons without regard to race, color, creed, sex, religion, national origin, familial status, marital status, handicap, ancestry, or any other protected class as defined by state and federal fair housing laws. Price and availability subject to change. Utilities: Electric: Resident Responsibility Colorado Springs Utilities Gas: Resident Responsibility Colorado Springs Utilities Trash: Resident Responsibility Company Of Choice Wastewater: Resident Responsibility Colorado Springs Utilities Water: Resident Responsibility Colorado Springs Utilities
