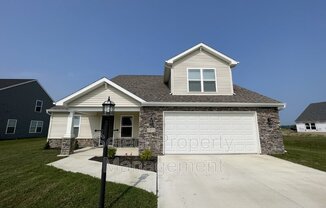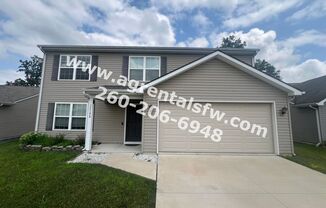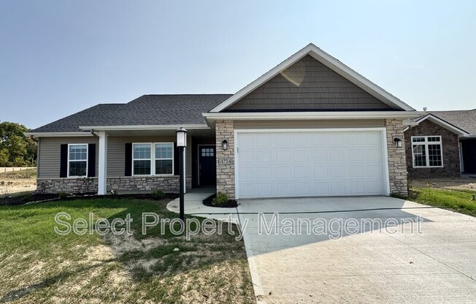
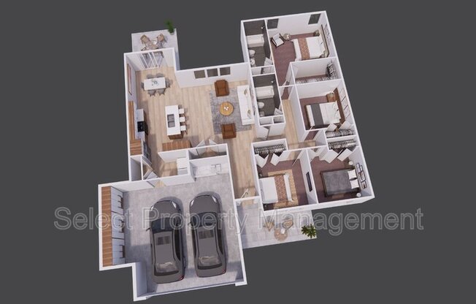
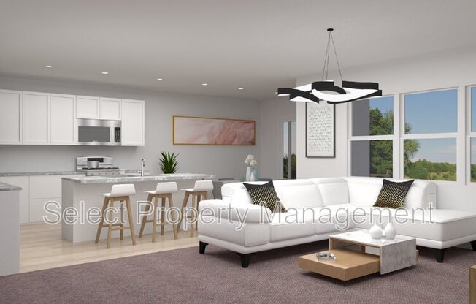
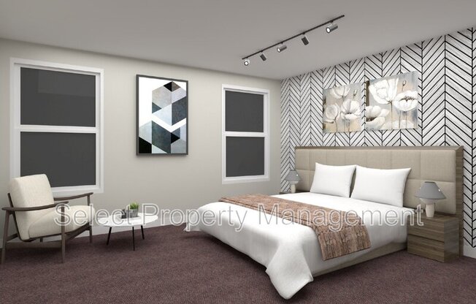
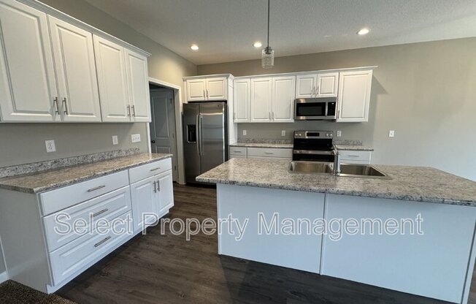
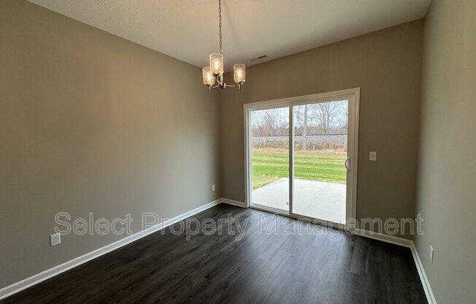
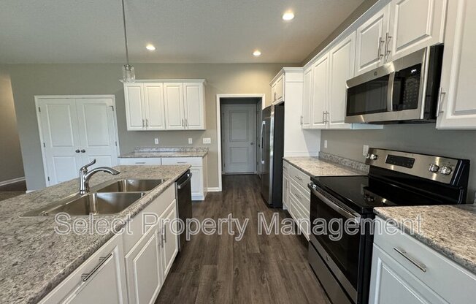
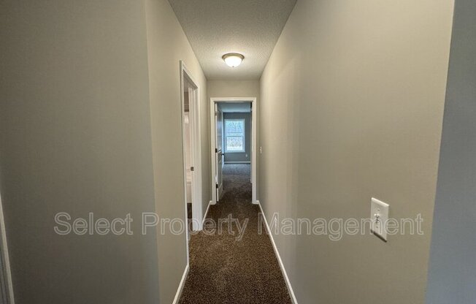
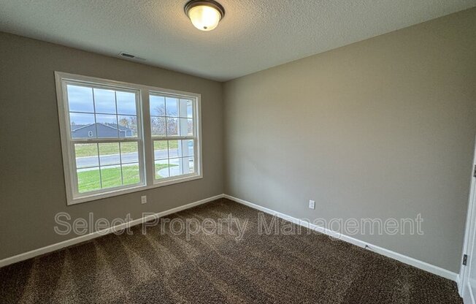
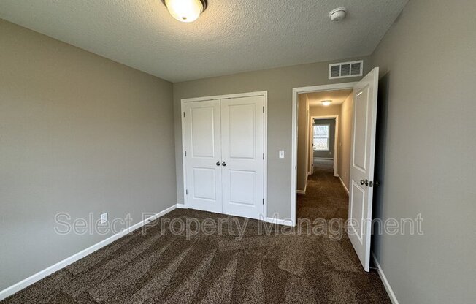
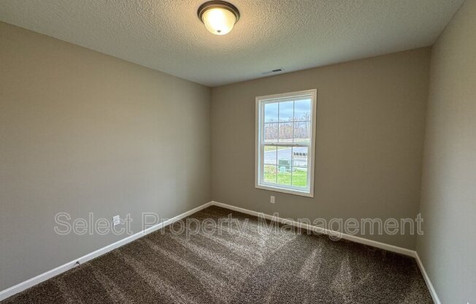
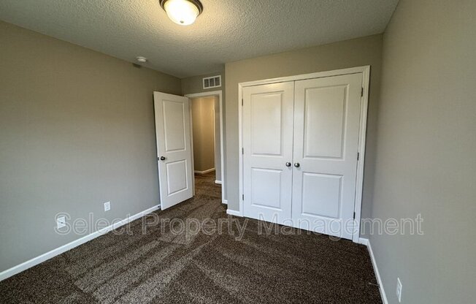
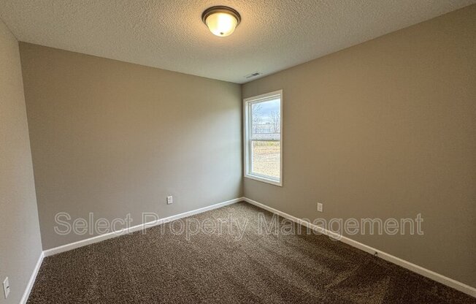
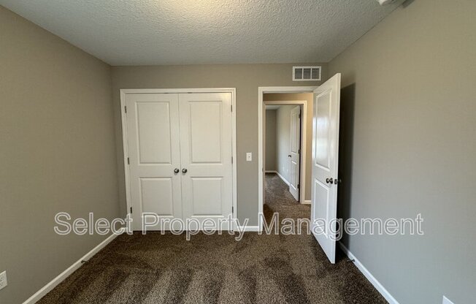
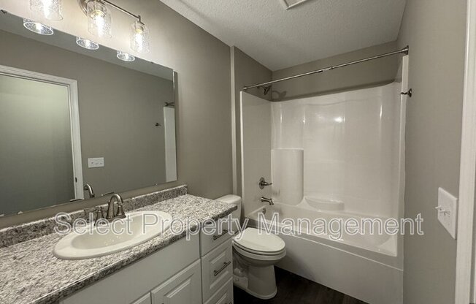
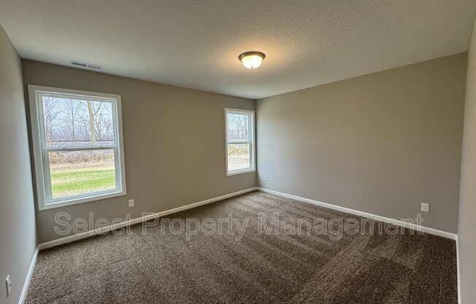
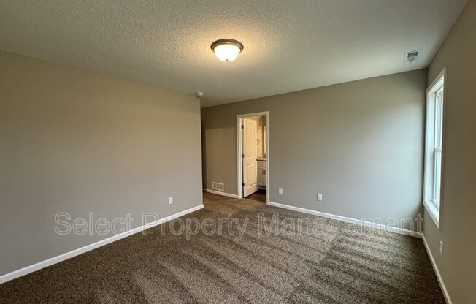
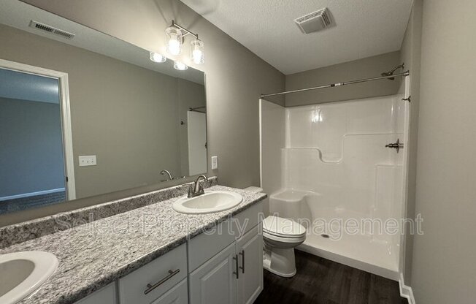
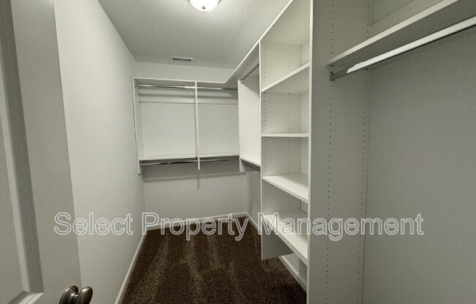
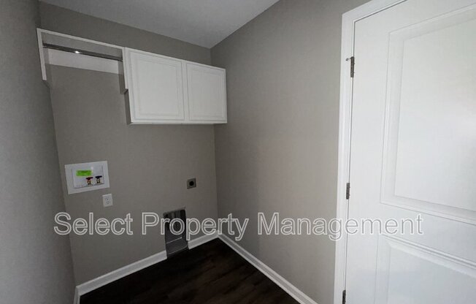
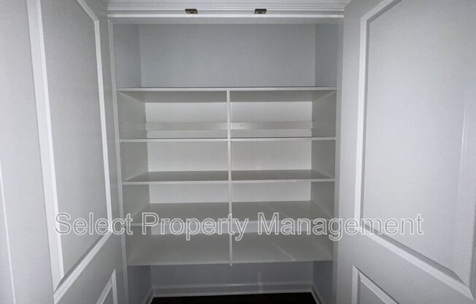
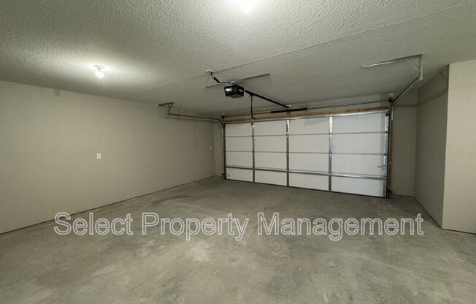
4754 Whittlebury Drive
Fort Wayne, IN 46818

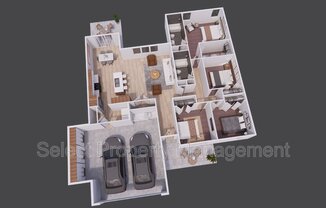

Schedule a tour
Units#
$1,899
4 beds, 2.5 baths, 1,650 sqft
Available now
Price History#
Price dropped by $100
A decrease of -5% since listing
161 days on market
Available now
Current
$1,899
Low Since Listing
$1,899
High Since Listing
$1,999
Price history comprises prices posted on ApartmentAdvisor for this unit. It may exclude certain fees and/or charges.
Description#
**$1000 off Security Deposit and 1/2 off 1st Months Rent for Excellent Credit!!** Be the first to move into this brand new gem with high end finishes located in the new Silverstone subdivision in award winning Northwest Allen County Schools! Enjoy evenings with friends and family on the large patio. The large family room flows into the dining and kitchen in a well lit open space concept. In the dining space is access to the large backyard through the sliding glass door. The kitchen features brand new appliances and a very large pantry space. Just off the kitchen is the laundry room with built in shelving and access door to the garage. The beautiful and easy to maintain luxury vinyl plank flooring covers the entire main living area. The large two bay garage features an additional extend storage area, lots of space, even with both cars parked inside. Four generous size bedrooms. The master bedroom features a large walk-in closet and an ensuite bathroom with a double sink vanity. The other bedrooms feature large closets. Lawncare available for an additional $100 per month. GRADUATED LEASE TERM: Months 1-4 - $1899.00 Months 5-8 - $1999.00 Months 9-12 - $2099.00 TO SCHEDULE A SELF-GUIDED SHOWING AND APPLY PLEASE VISIT www propertymanagerfortwayne com. All adults must apply separately. No smoking. No Section 8. Small animals welcome with approval and applicable fees. No animals under 1 year. Breed restrictions apply. Once approved, a monthly Resident Benefit Fee of $10 will apply to the lease, offering online tenant services and more! Pet Details: Small animals welcome with approval and applicable fees. No puppies under 1 year. Breed restrictions apply
