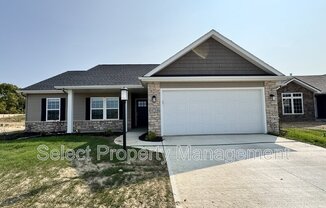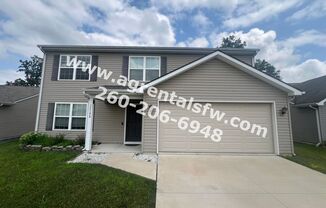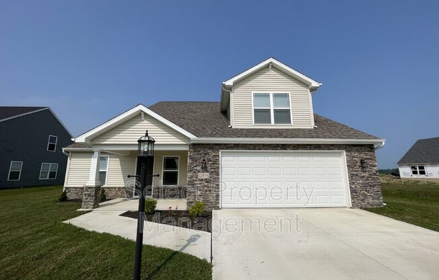
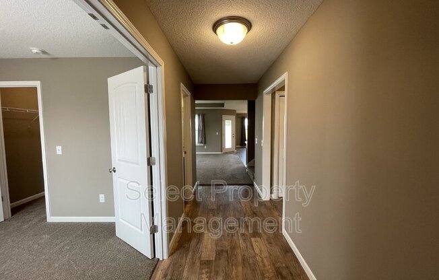
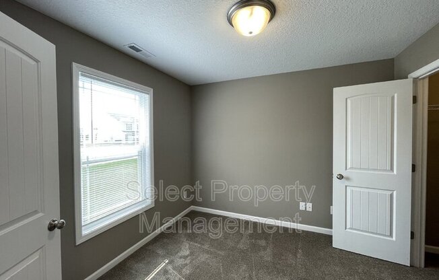
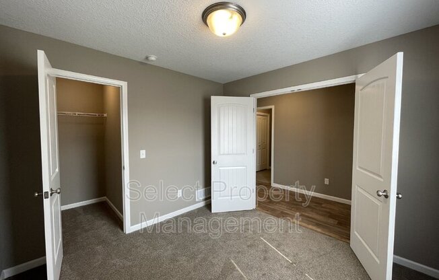
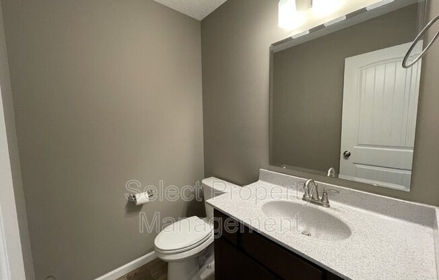
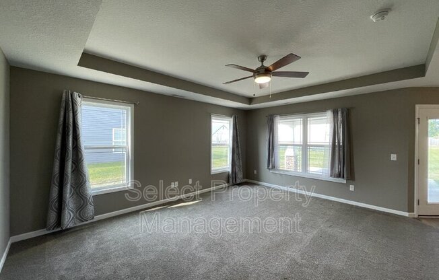
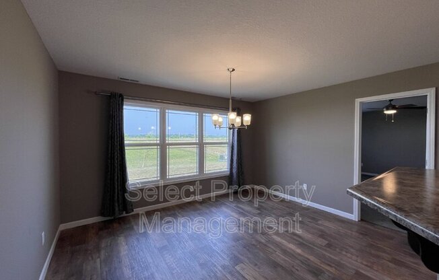
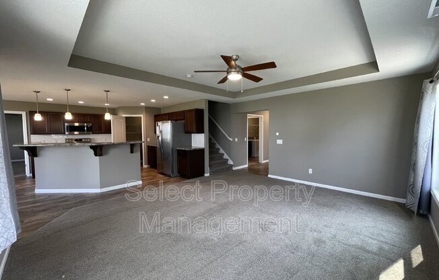
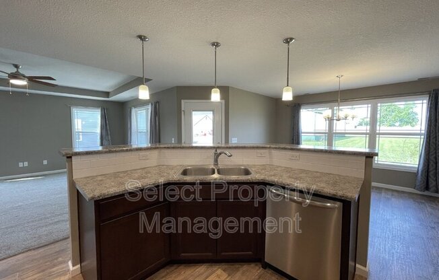
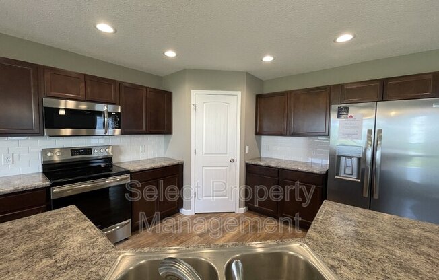
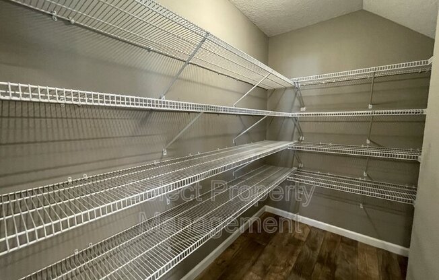
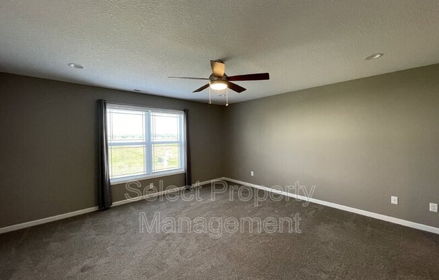
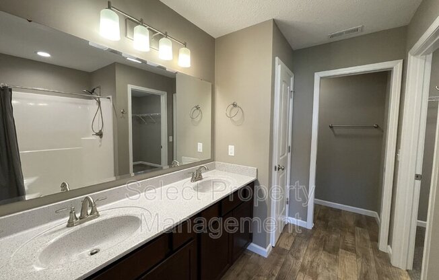
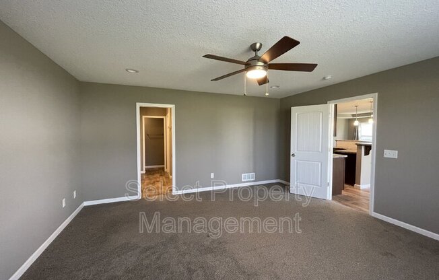
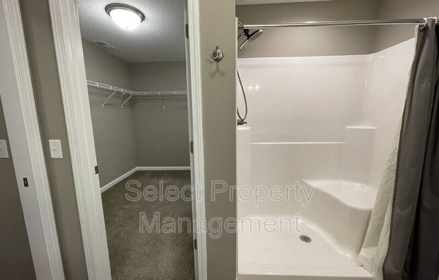
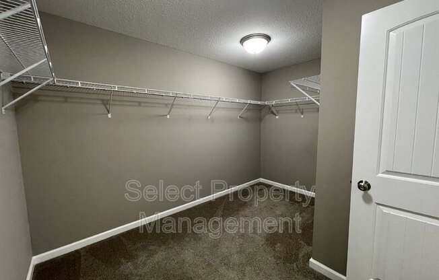
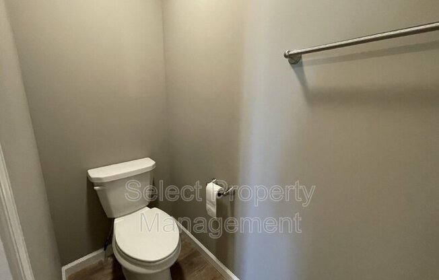
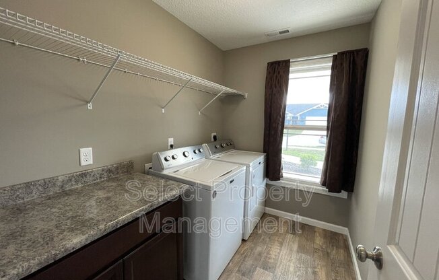
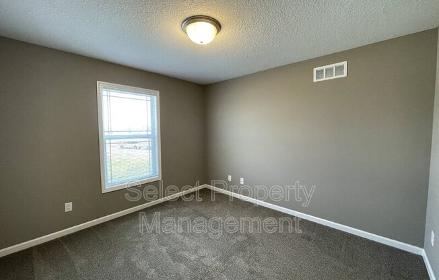
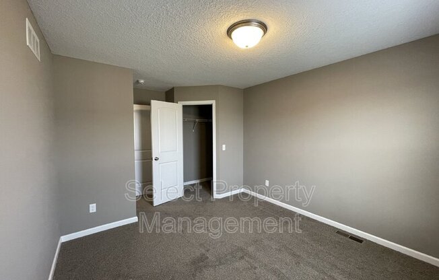
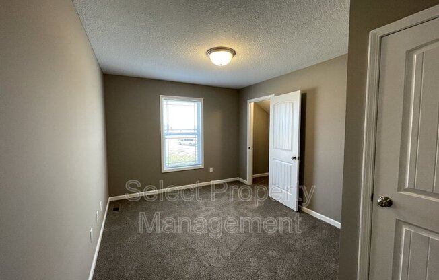
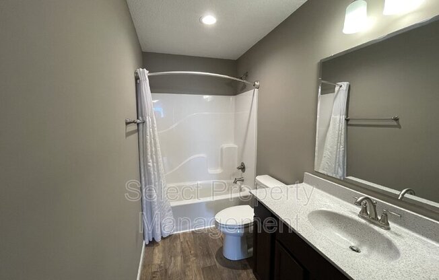
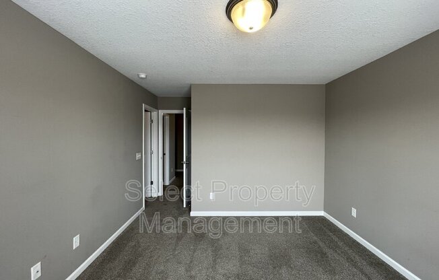
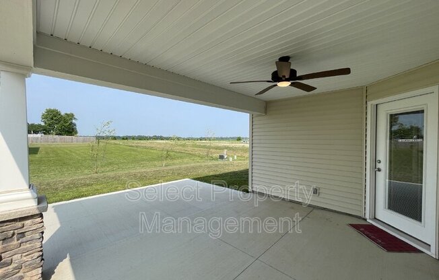
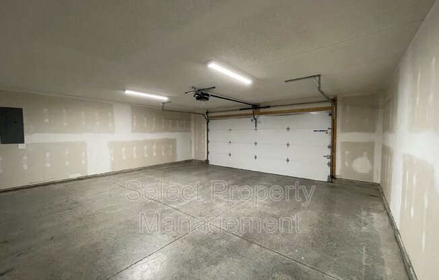
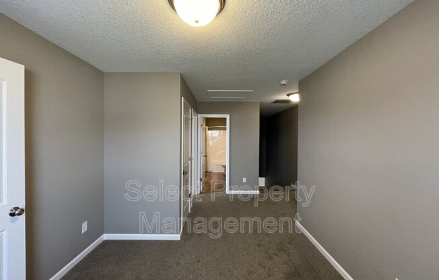
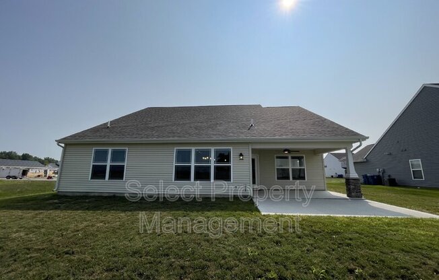
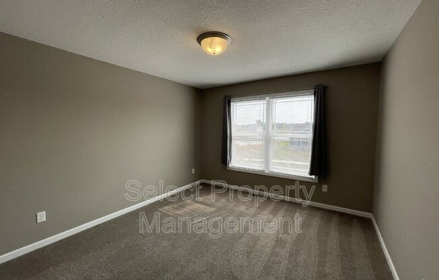
12193 Bozzio Road
Fort Wayne, IN 46818

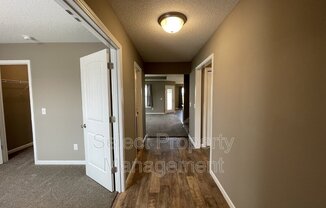
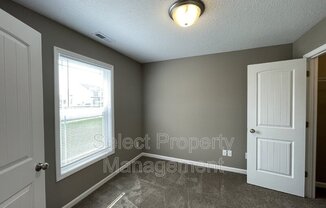
Schedule a tour
Units#
$1,999
4 beds, 2.5 baths, 2,155 sqft
Available now
Price History#
Price dropped by $200
A decrease of -9.1% since listing
70 days on market
Available now
Current
$1,999
Low Since Listing
$1,999
High Since Listing
$2,199
Price history comprises prices posted on ApartmentAdvisor for this unit. It may exclude certain fees and/or charges.
Description#
**FREE First Month's Rent If Lease Begins Before 11/30!!** 15+ Month Lease - $1999.00 per month 12-15 Month Lease - $2099.00 per month Come see this amazing custom built 2021, 4 bedroom 2.5 bathroom two story home in a newer subdivision. Features upgraded flooring, lighting and ceiling fans throughout. The room with closet just off the foyer can serve as a 4th bedroom or office. Features an open concept living space with a large family room with tray ceiling, a spacious dining area and kitchen and tons of natural light. The kitchen comes equipped with a full suite of stainless steel and appliances. A large first floor master bed room features a spacious walk in closet and ensuite bathroom with a double sink vanity. Off the dining room is an amazing covered outdoor patio with a ceiling fan. Rounding out the first floor is the guest bathroom and a stand alone laundry room leading to an oversized two car garage. The staircase is upgraded to extra wide for elegance and convenient. At the top of the steps is a great loft area and large storage closet. Two additional bedrooms and a full bathroom finish out of the rest of the second floor. No smoking. No Section 8. All adults must apply separately. Once approved, a monthly Resident Benefit Fee of $10 will apply to the lease. Please go to our website at www propertymanagerfortwayne com to schedule a showing, review qualifications, and apply online. Call for all other questions
