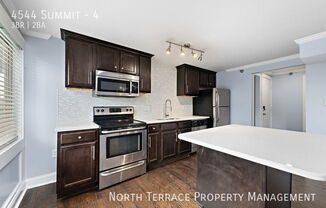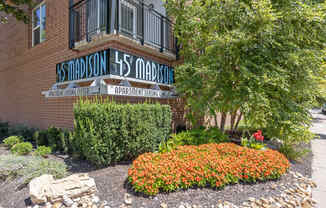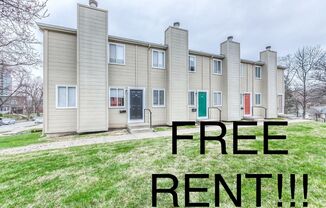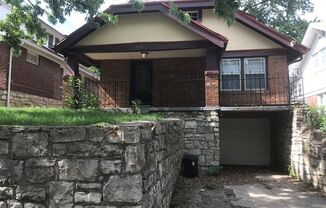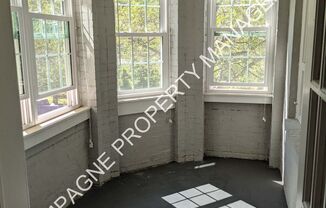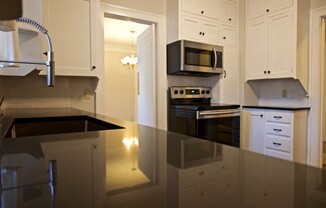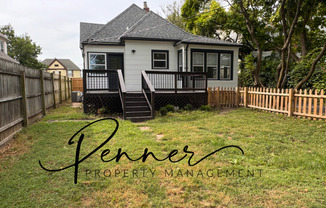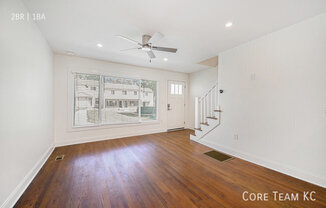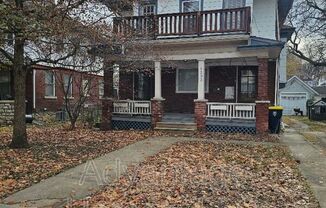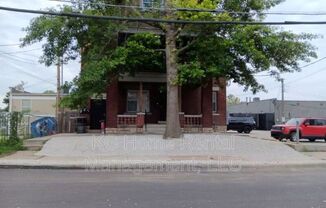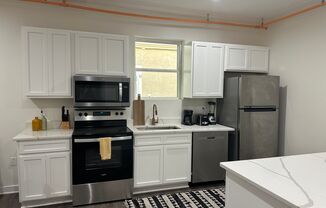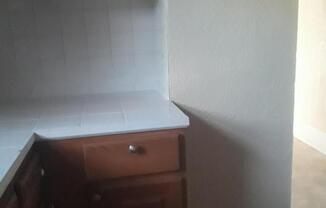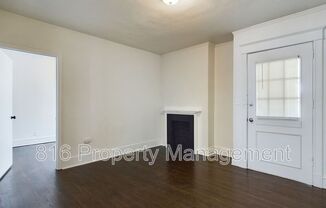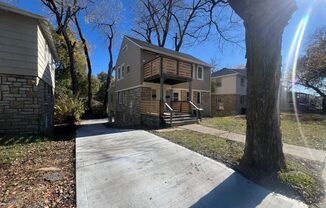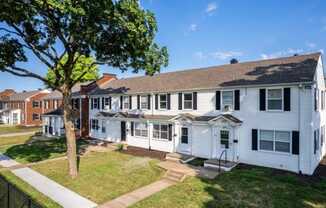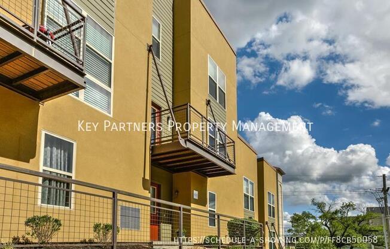
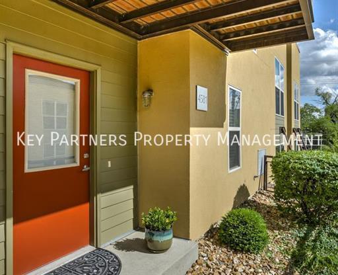
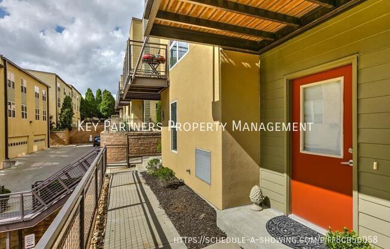
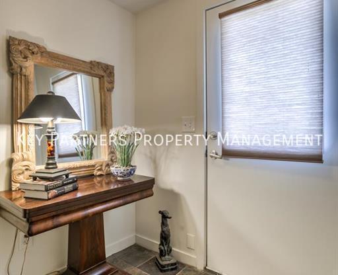
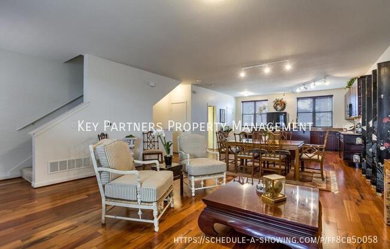
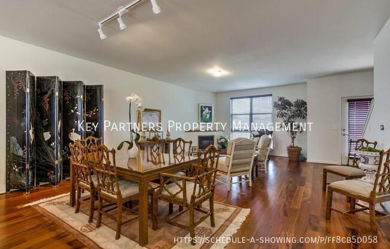
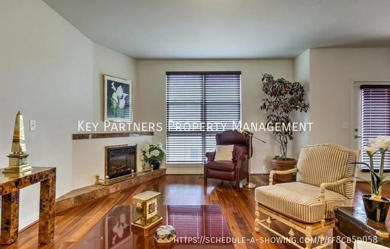
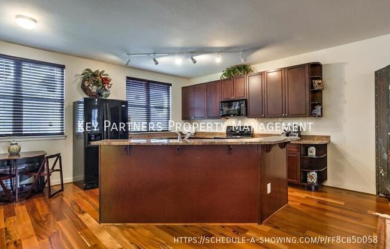
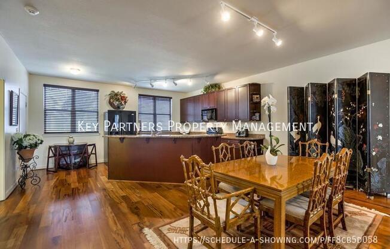
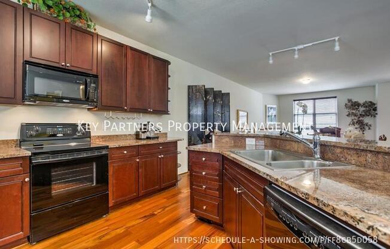
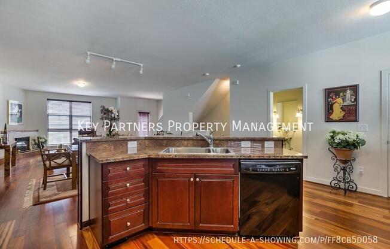
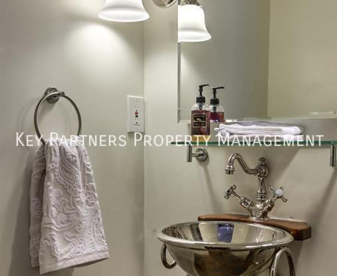
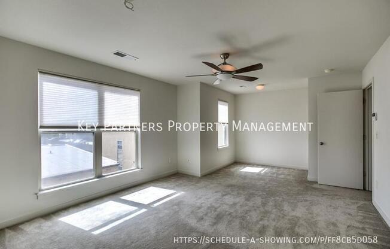
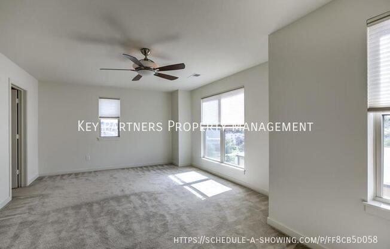
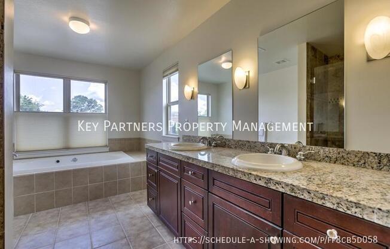
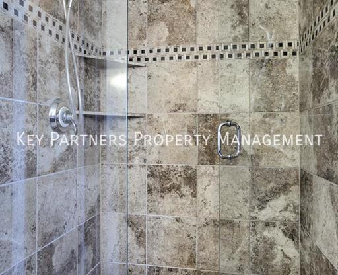
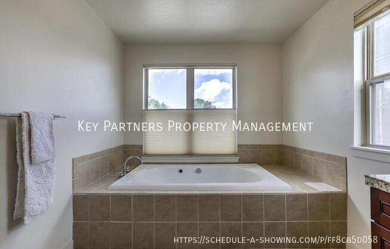
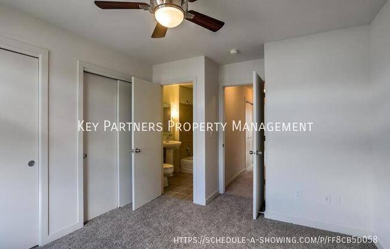
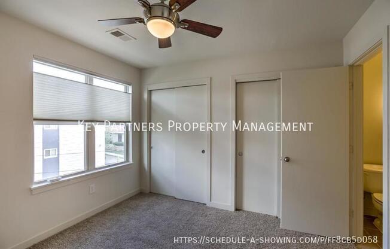
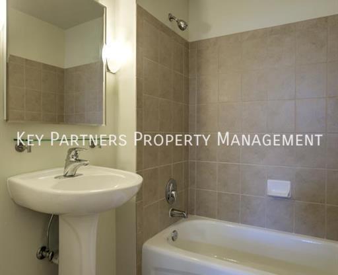
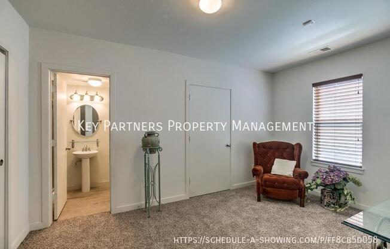
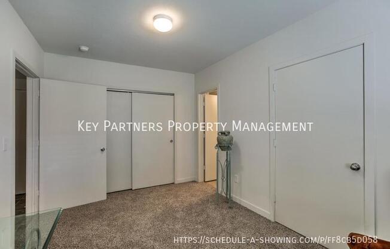
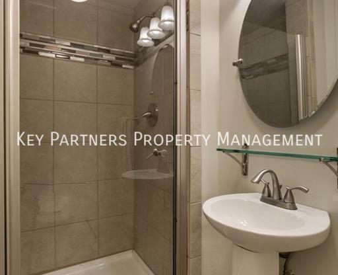
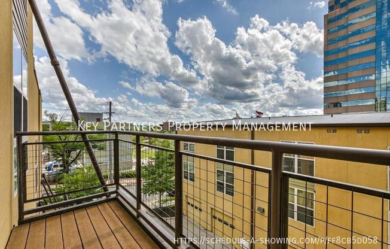
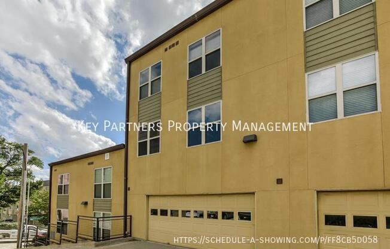
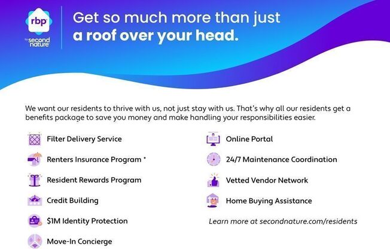
4581 MADISON AVE
Kansas City, MO 64111

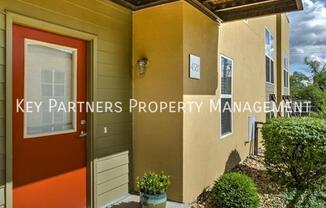
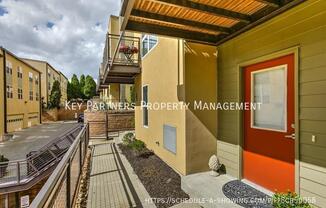
Schedule a tour
Similarly priced listings from nearby neighborhoods#
Units#
$2,399
3 beds, 3.5 baths, 2,124 sqft
Available now
Price History#
Price dropped by $101
A decrease of -4.04% since listing
69 days on market
Available now
Current
$2,399
Low Since Listing
$2,399
High Since Listing
$2,500
Price history comprises prices posted on ApartmentAdvisor for this unit. It may exclude certain fees and/or charges.
Description#
**Available now** Amazing condominium just one block from the Country Club Plaza! This 3 story condominium features a custom kitchen with Juparana Florence Bordeaux granite countertops, beautiful cherry cabinets, a walk-in pantry, upgraded Whirlpool appliances including trash compactor. The main level has beautiful Brazilian Koa hardwood flooring and great natural light. The master suite is light filled and has a spa-like master bath. This home even has a private attached two car garage! The Application/Credit & Background check fee and/or Pet Screening fee is NON REFUNDABLE. BEFORE you apply and pay any fees, please check with us to be sure the property is still available. Properties rent quickly and may be unavailable before the listing is taken from the website. Email us All Key Partners Property Mgmt, LLC residents are enrolled in the Resident Benefits Package (RBP). There are two options, please contact us for more details.  KPPM cannot be responsible for inaccurate or missing information when listed on a third party website. For the most accurate and updated information, please visit Pets/Service Animals/ESA's (PSAE) must be screened and monthly PSAE rent will be based on the results of the screening and owner approval. Those fees can range from $20 to $75 per PSAE per month. The refundable deposit will be $350 per pet. The home's features could be slightly different or updated. Fireplace may be decorative use only, Please schedule a showing or check with KPPM ) to confirm details
