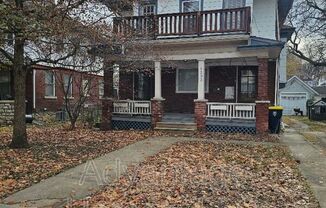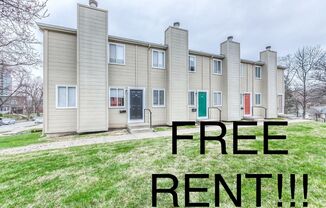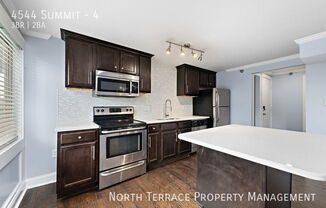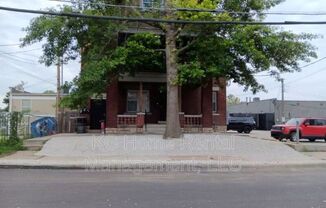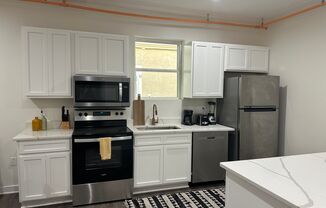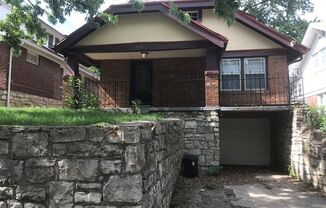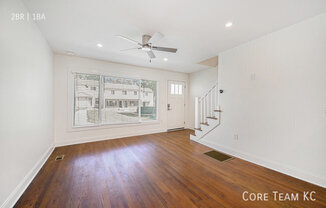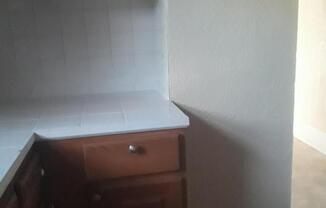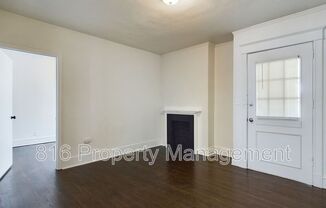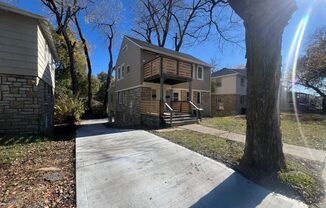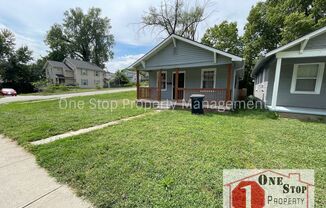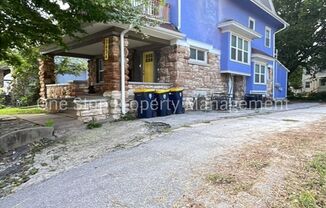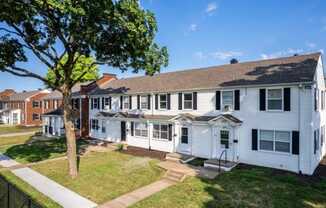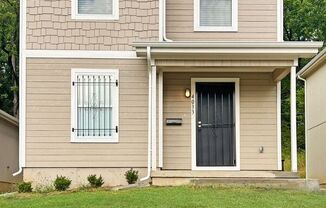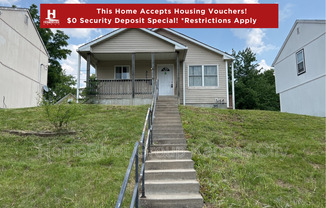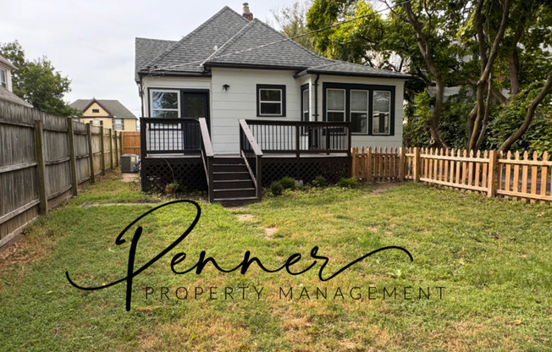
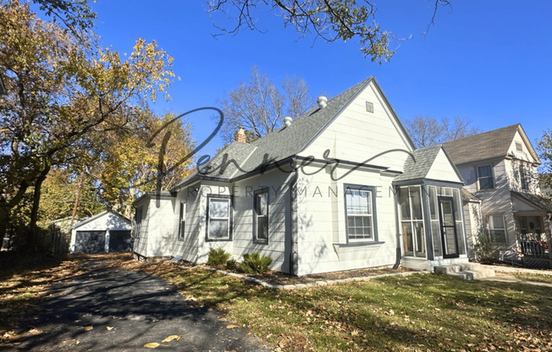

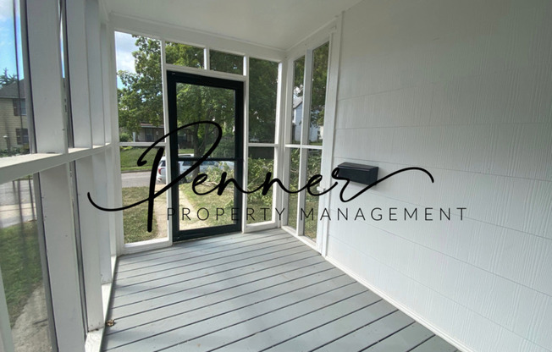
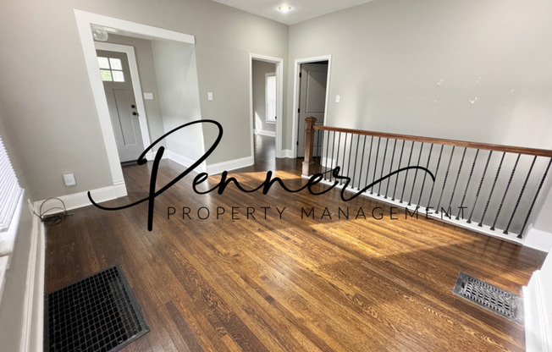
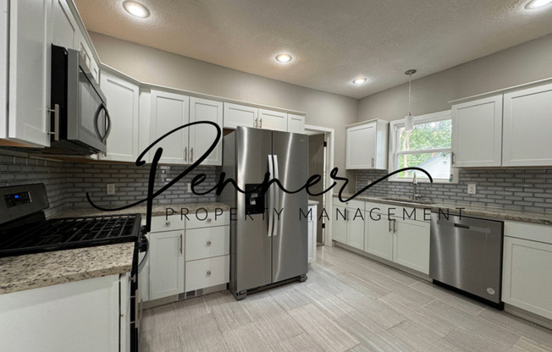
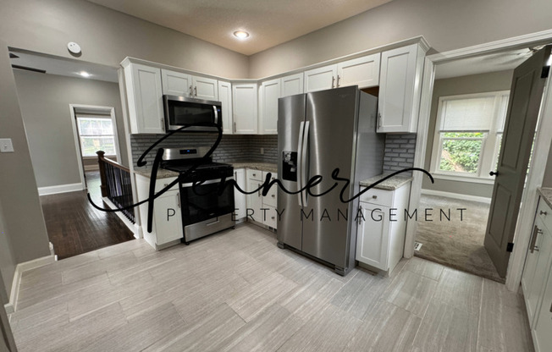
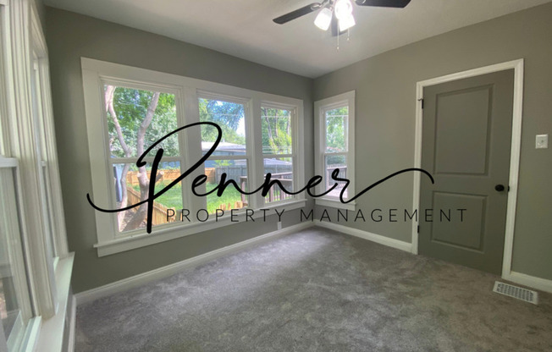
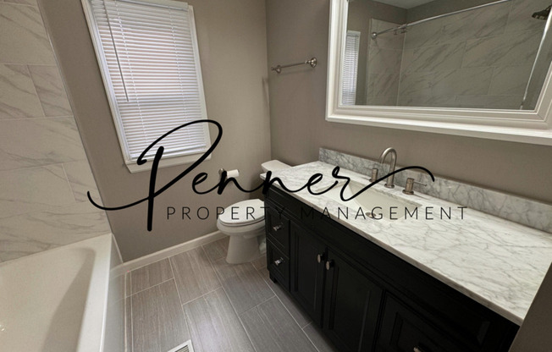
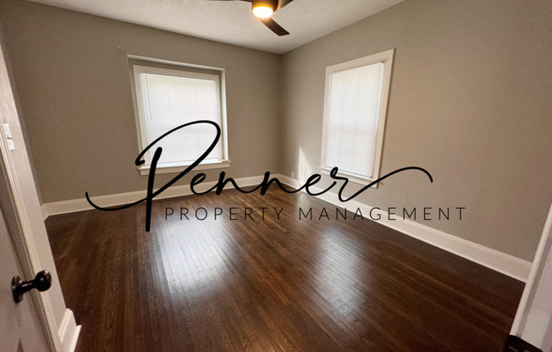
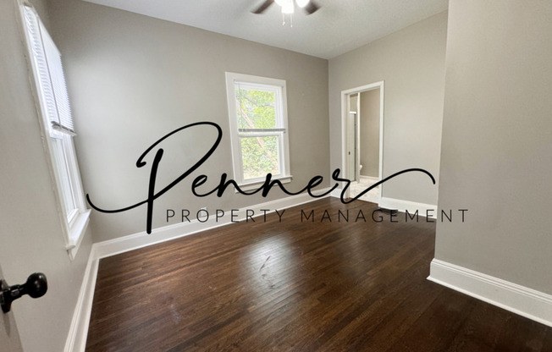
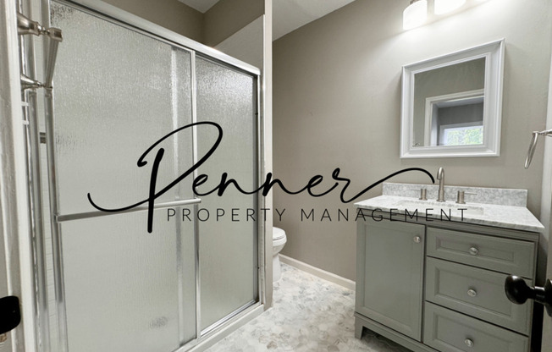
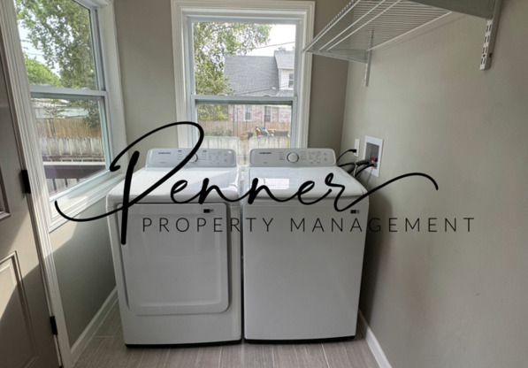
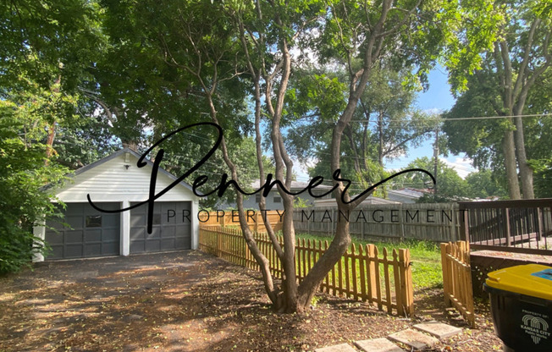
946 W 42 ST
KANSAS CITY, MO 64111

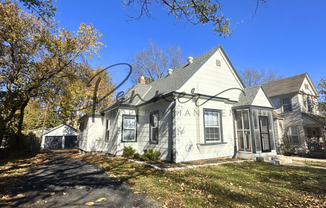

Schedule a tour
Similarly priced listings from nearby neighborhoods#
Units#
$1,895
3 beds, 2 baths, 1,830 sqft
Available now
Price History#
Price unchanged
The price hasn't changed since the time of listing
4 days on market
Available now
Price history comprises prices posted on ApartmentAdvisor for this unit. It may exclude certain fees and/or charges.
Description#
**MOVE IN SPECIAL - ENJOY $500 OFF THE FIRST FULL MONTH OF RENT** Beautifully updated 3-bedroom home near Westport, Midtown and KU Med. This is a 3 bedroom, 2 bath home with a detached 2 car garage. Features modern plumbing and lighting fixtures and hardwood floors. The kitchen boasts granite counters with a modern tiled backsplash, and a gas range. Stainless steel kitchen appliances including a built-in microwave as well. Both bathrooms have raised vanities and tiled shower walls. Enjoy the full-size laundry room which leads out to a deck and fenced yard. The unfinished basement provides ample space for your storage needs. There is a newer washer and dryer provided (as-is). The tenants are responsible for all customary utilities, including trash and landscaping. Pets are considered on a case-by-case basis. We are seeking a 15-month lease at $1,895 monthly rent, along with a $1,895 security deposit. All applications must be made directly with Penner Property Management; third-party applications are not accepted. Our office is located at 2620 Hub Dr. N, Ste. B, Independence, MO 64055. The application fee is $60 per adult applicant over the age of 18. All Penner Property Management residents are enrolled in the Resident Benefits Package (RBP) for $45 per month which includes liability insurance, credit building to help boost the residentâs credit score with timely rent payments, up to $1M Identity Theft Protection, HVAC air filter delivery (for applicable properties), our best-in-class resident rewards program, and much more! By applying you consent to the Resident Benefit Package
