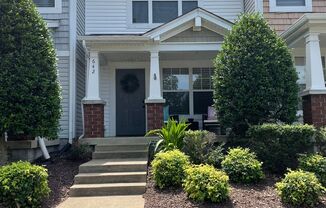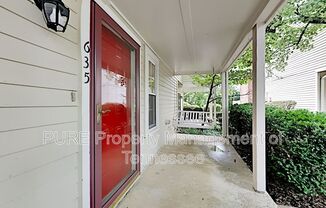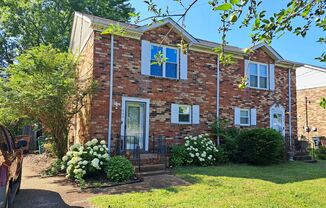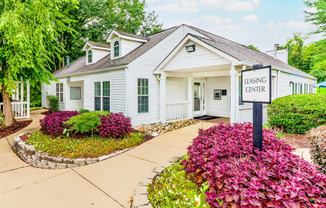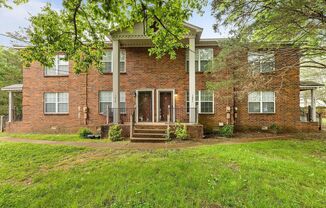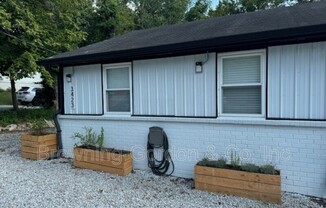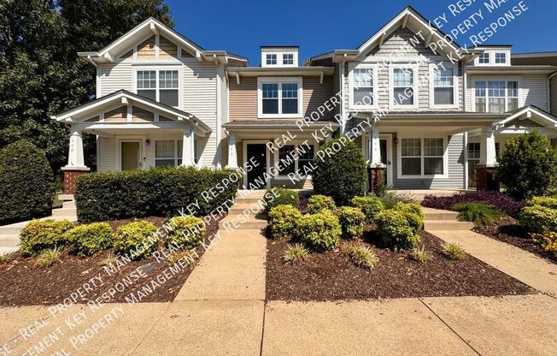
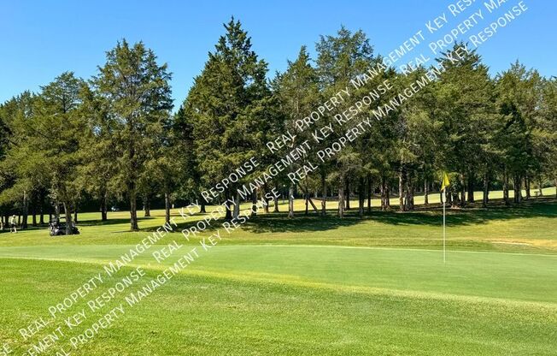
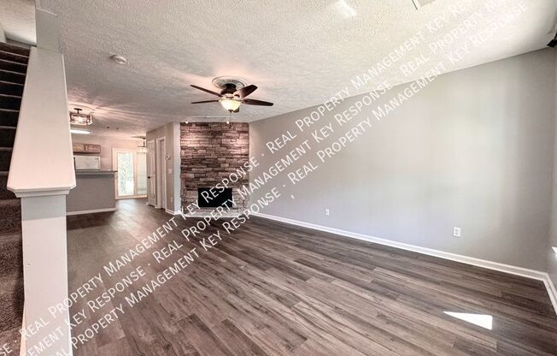
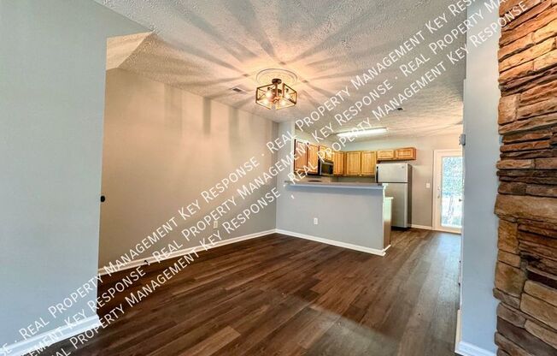
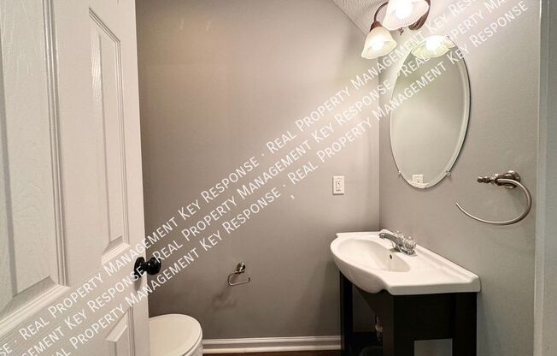
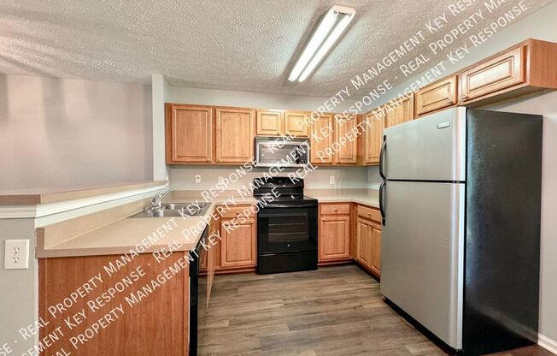
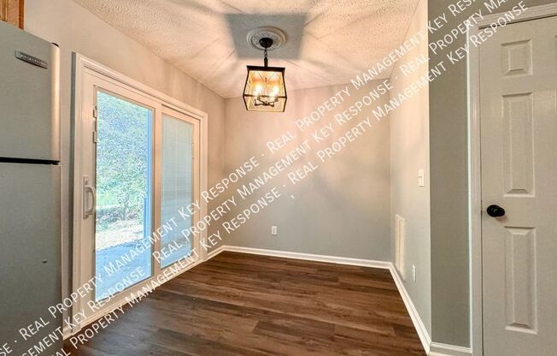
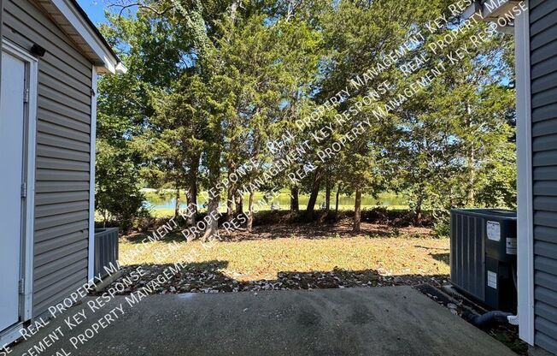
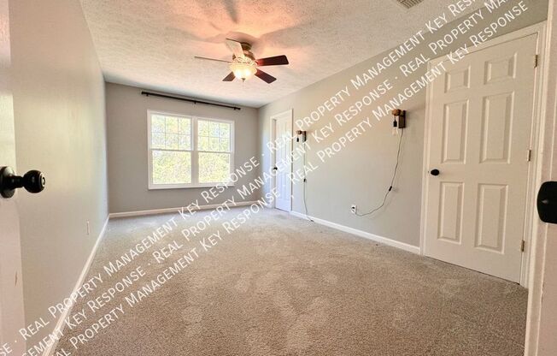
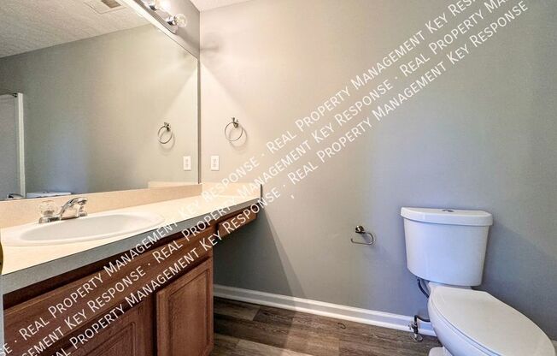
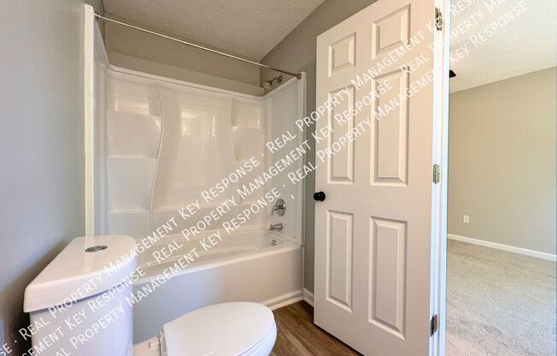
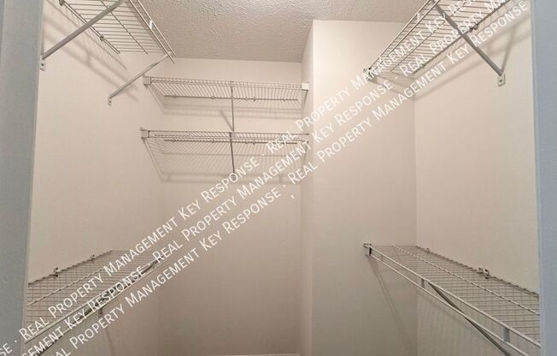
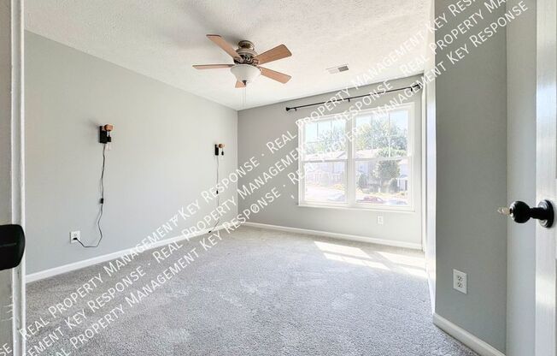
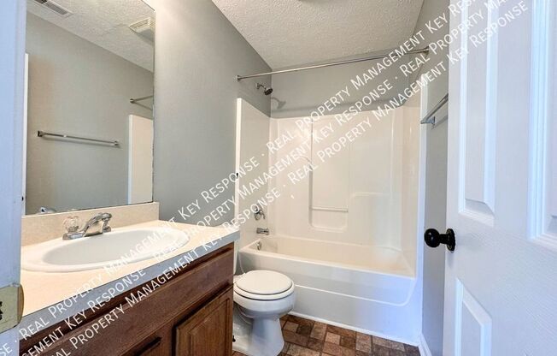
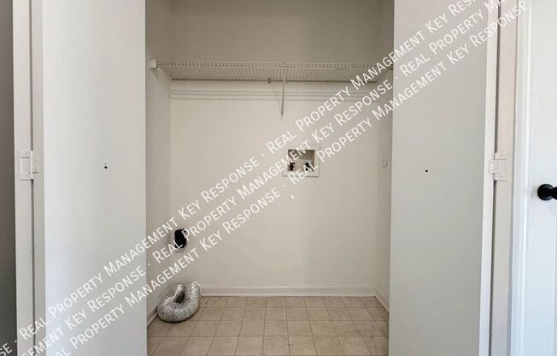
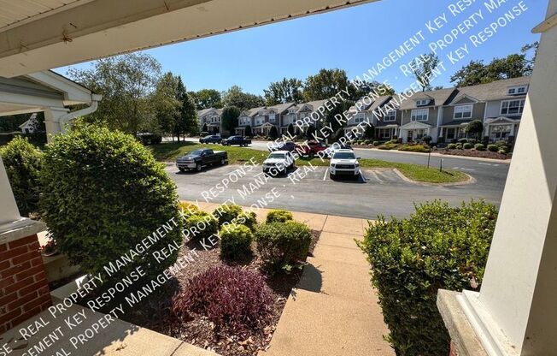
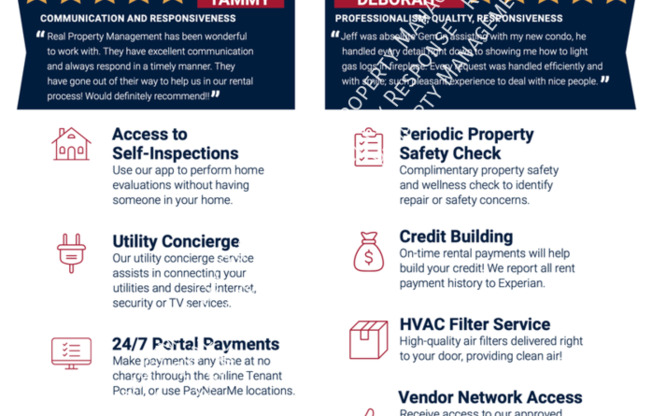
442 Flintlock Ct
Nashville, TN 37217

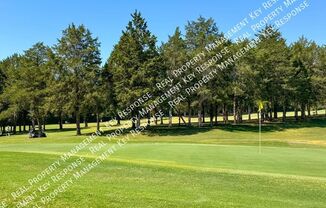
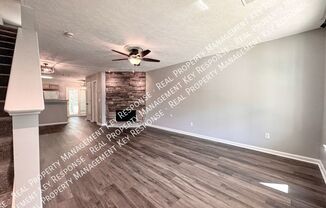
Schedule a tour
Similarly priced listings from nearby neighborhoods#
Units#
$1,895
2 beds, 2.5 baths, 1,216 sqft
Available now
Price History#
Price unchanged
The price hasn't changed since the time of listing
10 days on market
Available now
Price history comprises prices posted on ApartmentAdvisor for this unit. It may exclude certain fees and/or charges.
Description#
Welcome to this fantastic 2 bedroom 2.5 bath townhome located in the Woodridge at Nashboro Village. The covered porch welcomes you into an open concept layout of the living room, kitchen and dining area. The kitchen offers lots of cabinets, a breakfast counter and pantry. A powder room is conveniently located on the first floor. Enjoy time outside on the private back patio with views of the lake and golf course just outside your back door. Upstairs you will find two bedrooms both with ensuite baths. Primary bedroom offers a walk-in closet. Dedicated laundry closet with washer/ dryer connections is thoughtfully located on the second floor. Outside storage area great for all your extras! Community pool and lawn care is included! Minutes to Percy Priest Lake and Hamilton Creek Recreation Area. Call today for this amazing opportunity to call this house your home! To schedule a showing call Pet friendly: Small dogs or cat (max 2 pets) - No aggressive breeds - Additional fees apply. All pets must be approved. Smoking not permitted inside home 12 month lease, Security Deposit and Lease Administration Fee Apply. Tenant responsible for utilities. Qualification requirements: Credit score 600+, 2 years of good landlord references, no evictions, verifiable income 3 x's rent. Approved applicants must start lease within 10 days of approval. Professionally managed by 5 star rated locally owned and operated Real Property Management Key Response offering a tenant portal and easy online rent payments. Tenant to verify all pertinent information including school information. AVOID RENTAL SCAMS: Real Property Management is a licensed Real Estate Agency and exclusively markets and represents this listing. We do not advertise on Craigslist. We would never ask you to wire money, request funds through a payment app for initial rent, deposits, or take the key after your showing to move-in. Real Property Management Key Response is not responsible for the accuracy of advertising on 3rd party websites. Community Pool Fantastic Location Onsite Water View Storage Area Washer/ Dryer Hookups Yard Care Included
