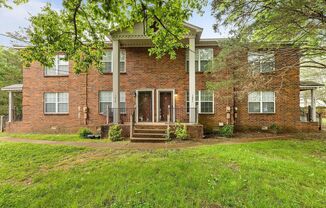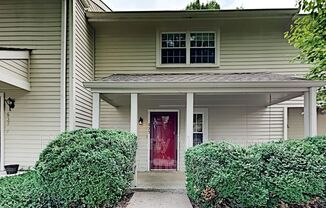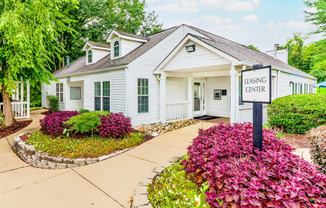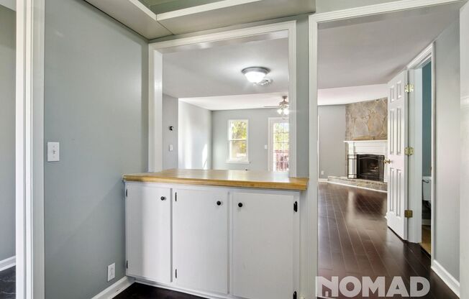
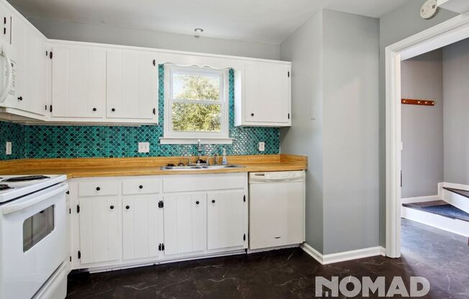
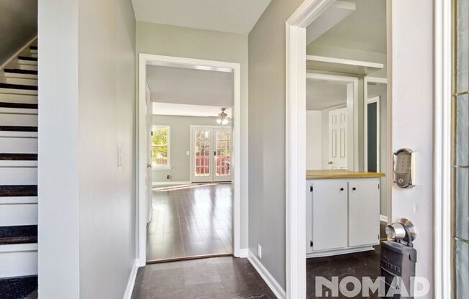
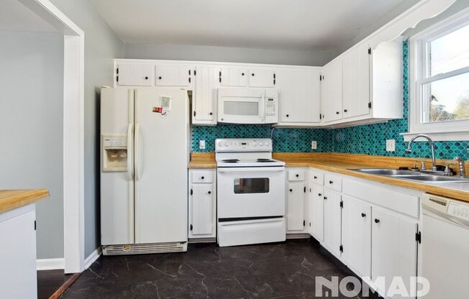
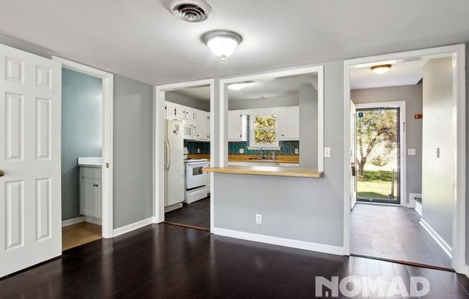
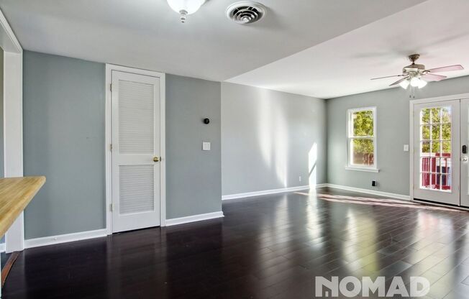
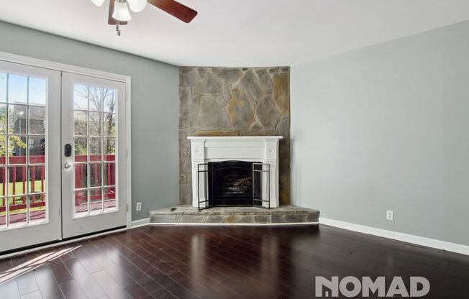
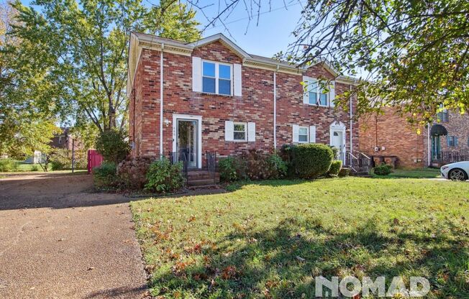
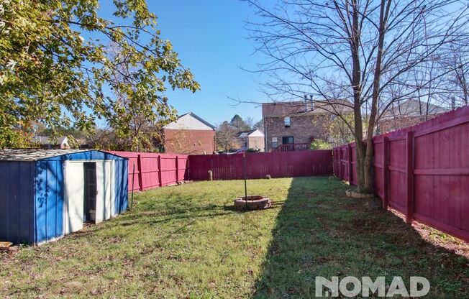
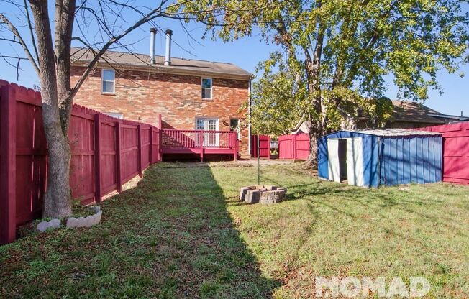
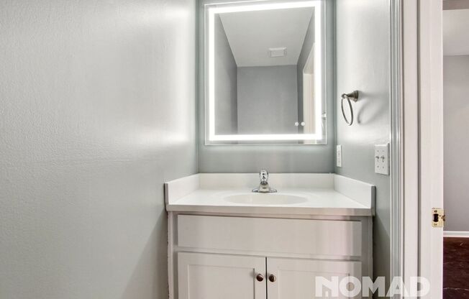
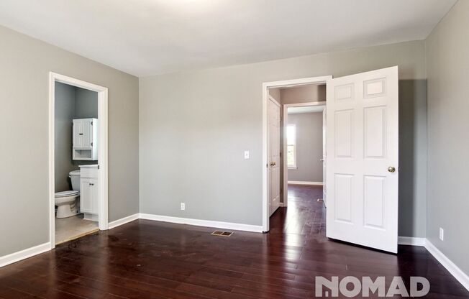
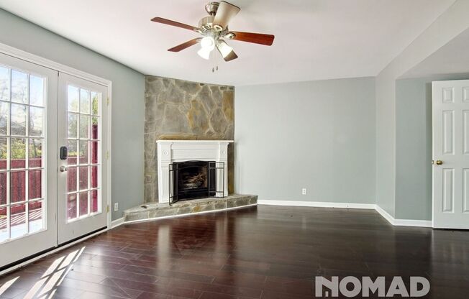
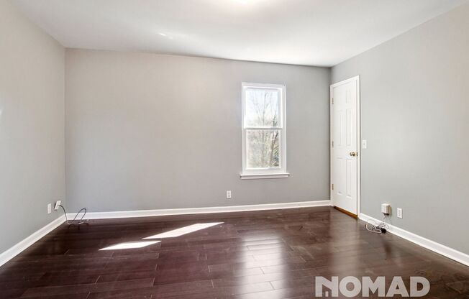
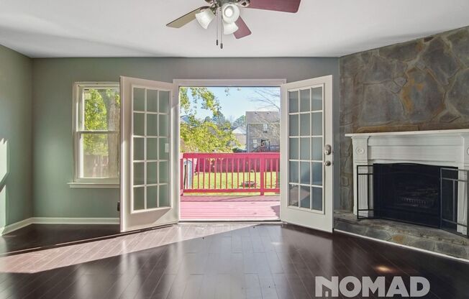
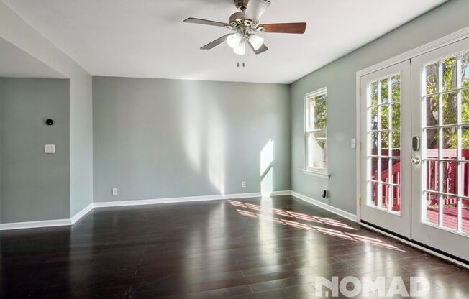
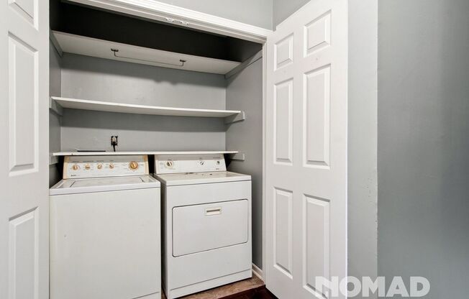
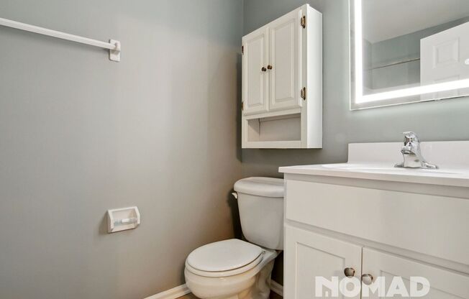
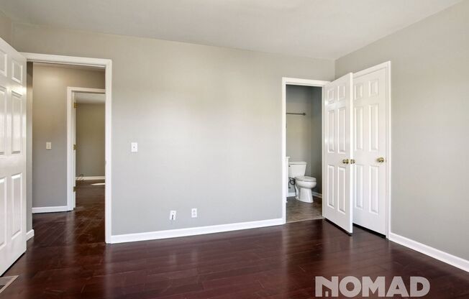
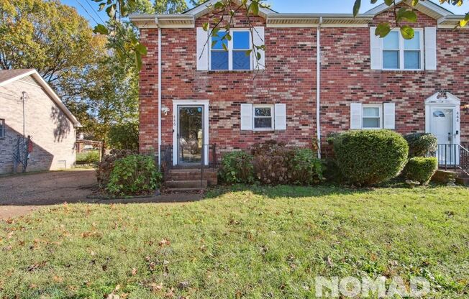
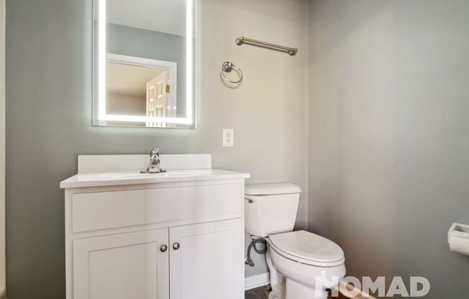
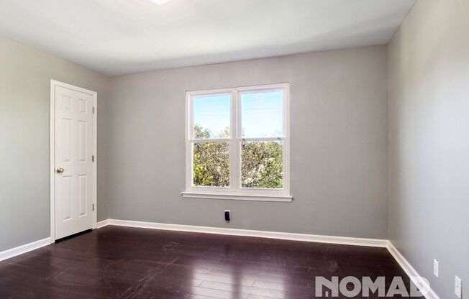
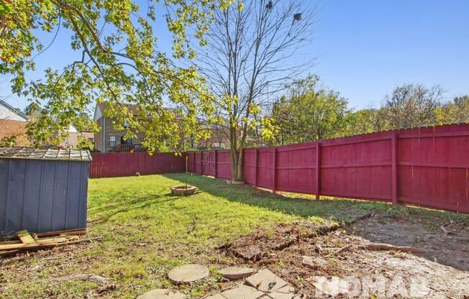
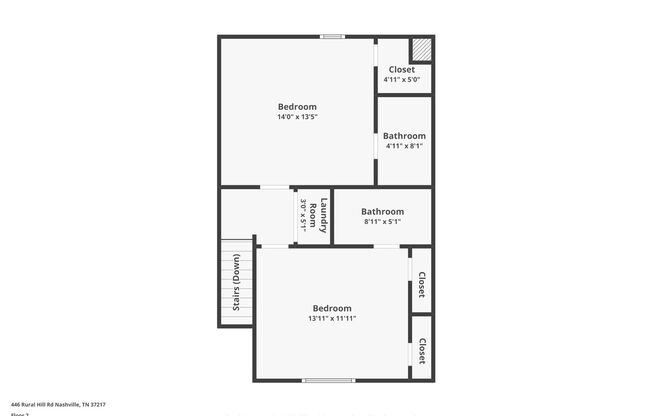
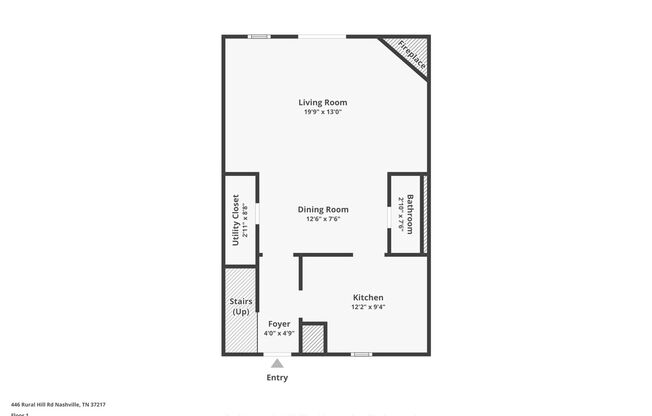
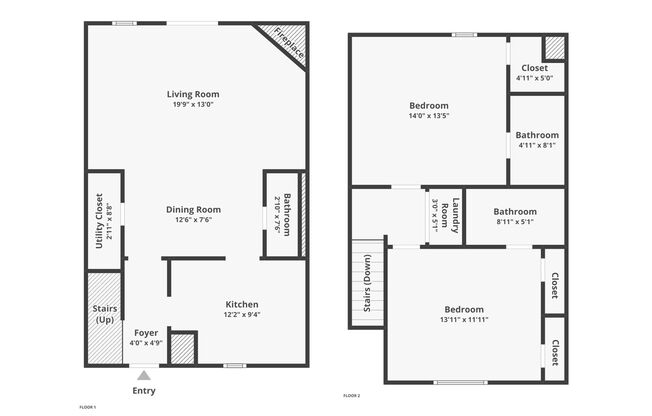
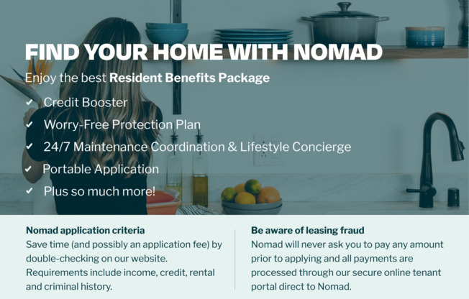
2 Bedroom Townhome in Nashville
446 RURAL HL RD, Nashville, TN 37217

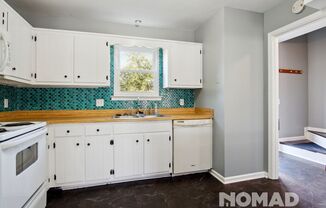
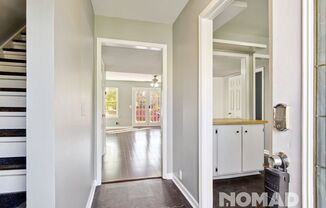
Schedule a tour
Units#
$1,600
2 beds, 2.5 baths,
Available now
Price History#
Price dropped by $250
A decrease of -13.51% since listing
155 days on market
Available now
Current
$1,600
Low Since Listing
$1,600
High Since Listing
$1,850
Price history comprises prices posted on ApartmentAdvisor for this unit. It may exclude certain fees and/or charges.
Description#
To see this property in person or start an application, scan or hard press the QR code in the listing photos. Clicking request a tour or request to apply will send you an email to continue, please allow up to 15 minutes for the scheduling link to be sent. This is a 2 bedroom, 2 1/2 bathroom, 1280 square foot home in Nashville, Tennessee. The property has a driveway for parking with space for 2. Lakeview Elementary Design Center School is right across the street. Pet policy: No pets allowed Appliances at the property include a washer, dryer, refrigerator, garbage disposal, dishwasher, electric range, and microwave. The tenant shall be solely responsible for all payment of utilities and services supplied to the premises, including but not limited to electricity, water, heating, cooling, telephone, internet, and any other services used by the tenant or its agents, employees, or contractors. This property includes comprehensive pest control and lawn care services, ensuring a well-maintained and pest-free environment for your comfort and peace of mind. The owner/landlord shall not be held liable for any unpaid utility bills or related fees incurred by the tenant. The tenant agrees to set up accounts for these utilities in their name and ensure timely payment. Any failure by the tenant to pay for utilities will not be the responsibility of the owner/landlord. This property includes comprehensive pest control and lawn care services, ensuring a well-maintained and pest-free environment for your comfort and peace of mind. The property has forced air heating and central cooling. The fence and the deck have been replaced with new wood and painted. Showings will be available starting Jun 8, 2024. The preferred lease start date is Jul 6, 2024 and the preferred lease duration is 1 year. Link to our 3D Tour - Security Deposit amount determined by the owner. What your Resident Benefits Package (RBP) includes for $45/month? - $250,000 in Personal Liability Protection - $20,000 in Personal Belongings Protection - Credit Booster for On-time Payments - 24/7 Live Agent Support & Lifestyle Concierge - Accidental Damage & Lockout Reimbursement Credits - And So Much More
Listing provided by AppFolio
