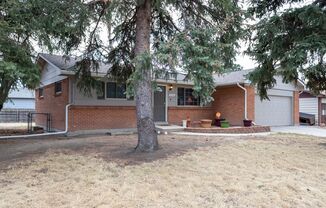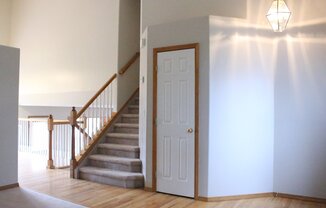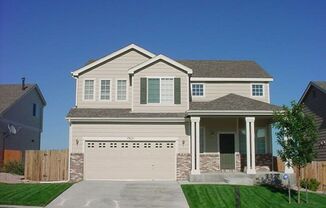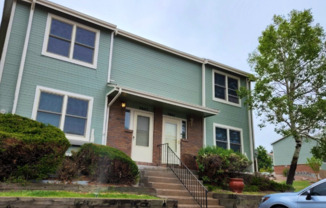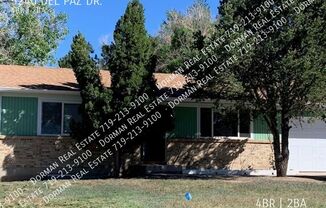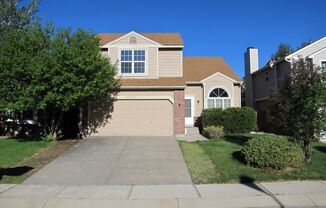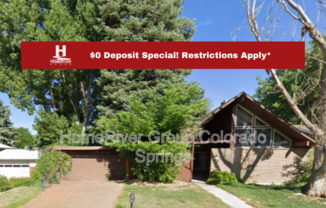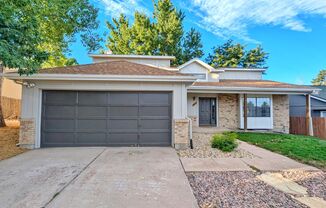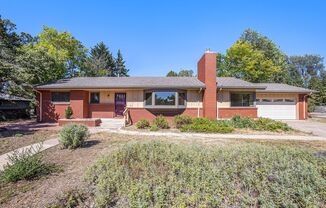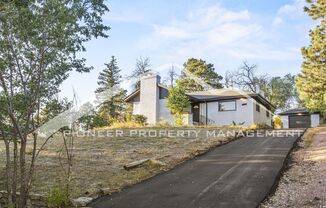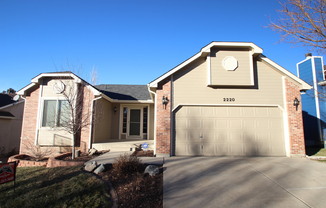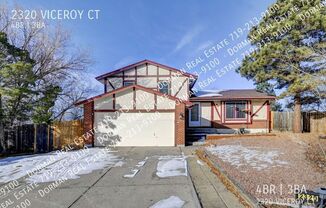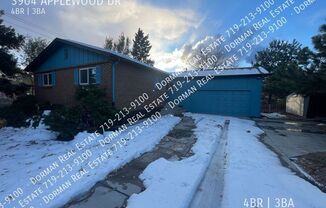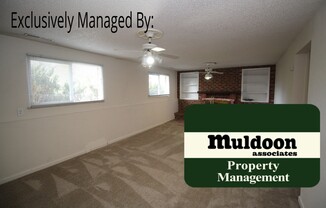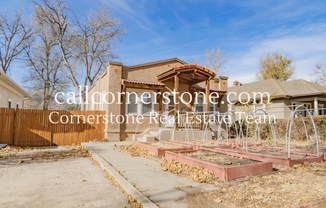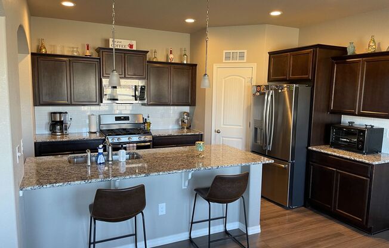
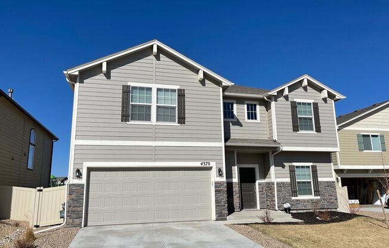
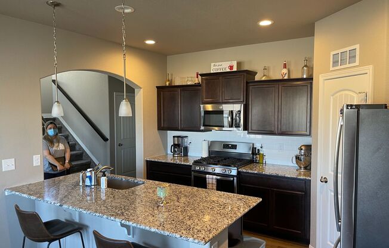
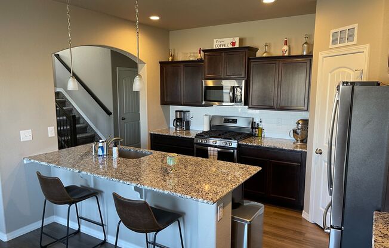
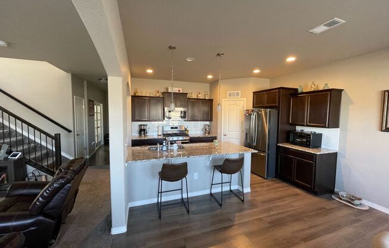
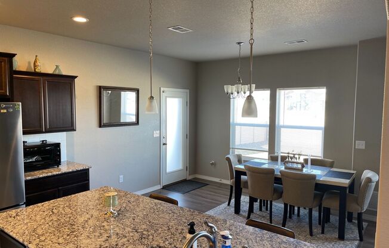
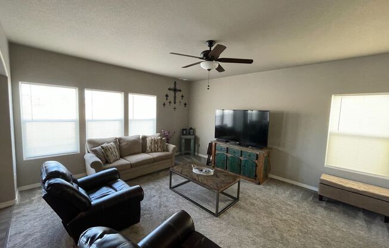
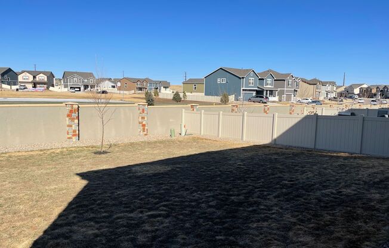
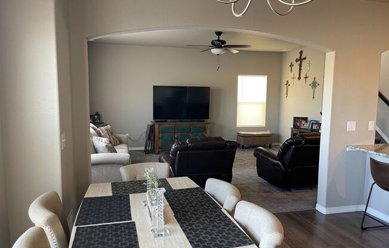
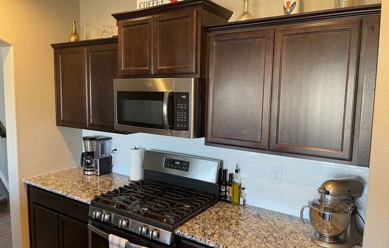
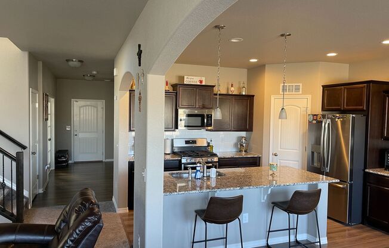
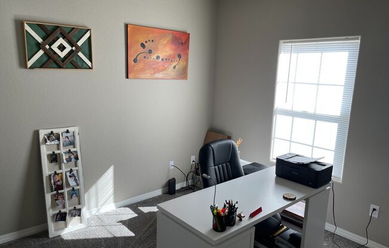
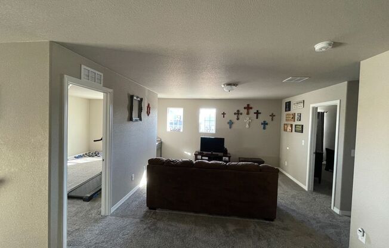
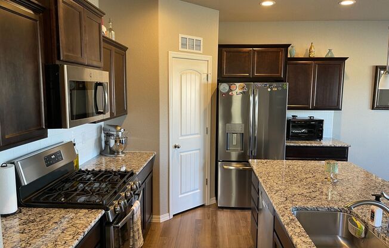
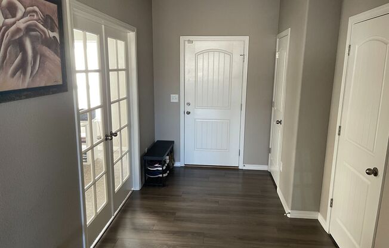
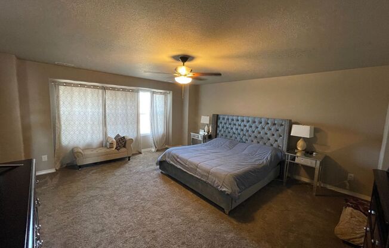
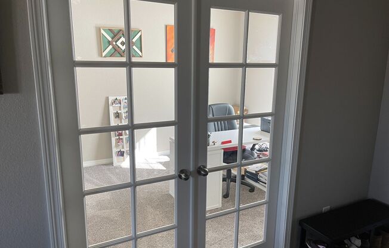
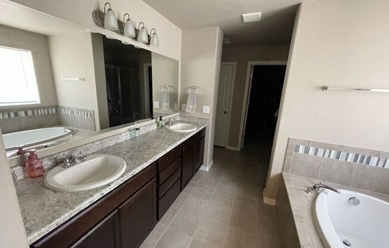
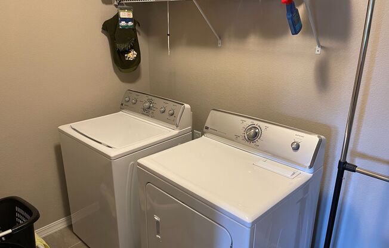
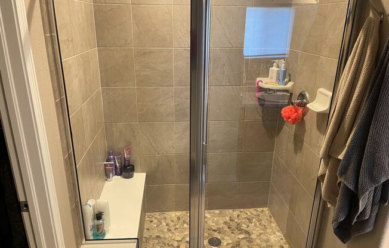
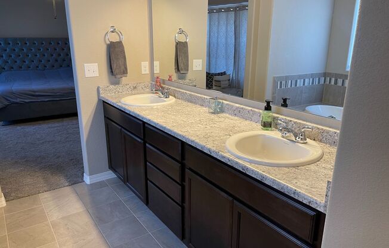
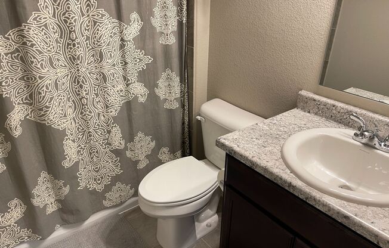
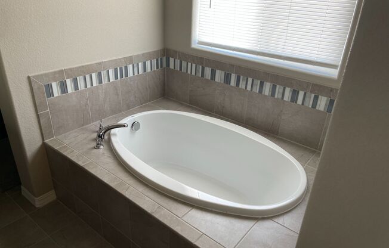
4370 Prairie Agate Dr.
Colorado Springs, CO 80938

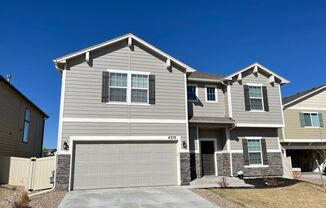
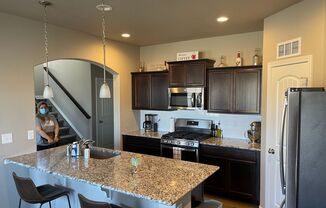
Schedule a tour
Similarly priced listings from nearby neighborhoods#
Units#
$2,550
4 beds, 2.5 baths,
Available January 1
Price History#
Price unchanged
The price hasn't changed since the time of listing
2 days on market
Available as soon as Jan 1
Price history comprises prices posted on ApartmentAdvisor for this unit. It may exclude certain fees and/or charges.
Description#
Step inside this wonderful home, with a large open layout. You will love the main level office with French doors and the modern look and feel. LVP Hardwood floors on the main level complete with high ceilings, archways and plenty of windows to create an open and bright feel. Great kitchen with plenty of counter space, stainless steel appliances including a gas oven/stove, granite counters and a great eating bar that opens to casual dining area. Nice corner pantry and access to the fenced and landscaped backyard. Backs to a park with playground and basketball court plus plenty of grassy area for playing. Upstairs layout is spectacular with a huge loft area that can serve as a family room, study room, gaming area or second office. All 4 bedrooms plus the large laundry room are upstairs in a cleverly designed layout that you will love. Like the main level, plenty of high ceilings and windows make it open an bright and an inviting space all the way around. The master retreat is great with a large soaking tub, separate shower, dual vanities, walk in closet, modern tile accents and backsplash, beautiful tile work and a bench in the oversized shower. This home is in a great location near Banning Lewis Ranch and offers easy commutes to the military installations, the airport and the Powers corridor where you will find plenty of shopping, entertainment, restaurants and services. To apply or to schedule a showing visit
Listing provided by AppFolio
